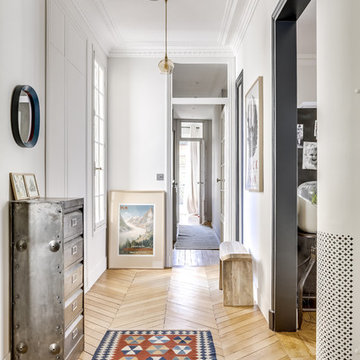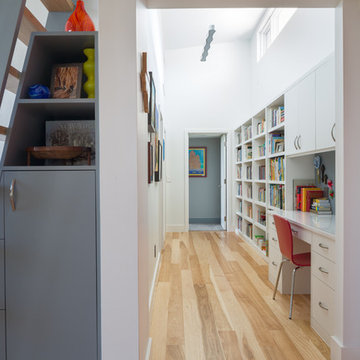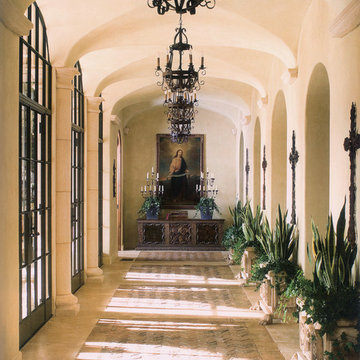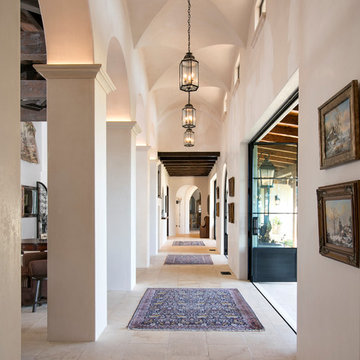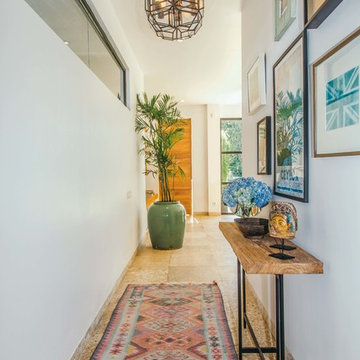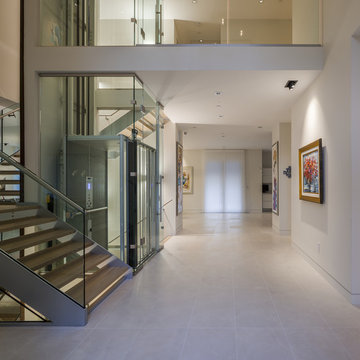Idées déco de couloirs avec un sol beige
Trier par :
Budget
Trier par:Populaires du jour
1 - 20 sur 20 photos
1 sur 3
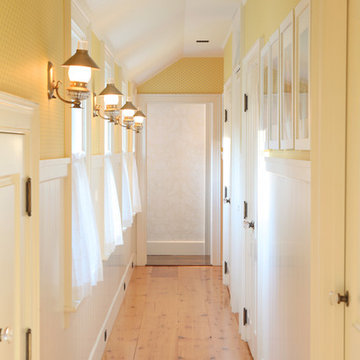
Photo by Randy O'Rourke
Réalisation d'un couloir tradition de taille moyenne avec un mur jaune, parquet clair et un sol beige.
Réalisation d'un couloir tradition de taille moyenne avec un mur jaune, parquet clair et un sol beige.
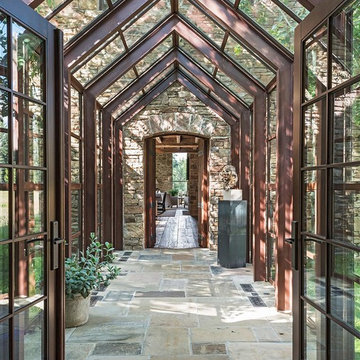
A creamery, built in the 1880s on the golden plains of central Montana, left to languish, roofless and abandoned. A lonely ruin now reborn as an ethereal emblem of timeless design. The anonymous Scottish stonemasons who originally laid the two-foot-thick walls would be proud of its resurrection as a custom residence rich with soul.
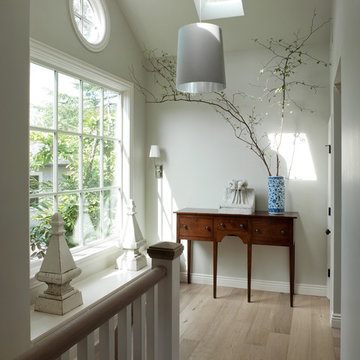
Residential Design by Heydt Designs, Interior Design by Benjamin Dhong Interiors, Construction by Kearney & O'Banion, Photography by David Duncan Livingston
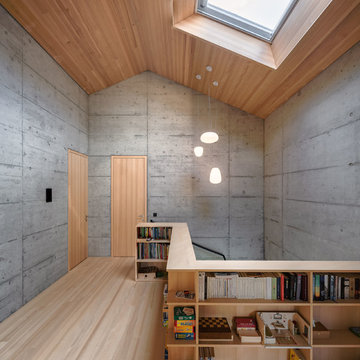
Jonathan Sage
Exemple d'un couloir industriel avec un mur gris, parquet clair et un sol beige.
Exemple d'un couloir industriel avec un mur gris, parquet clair et un sol beige.
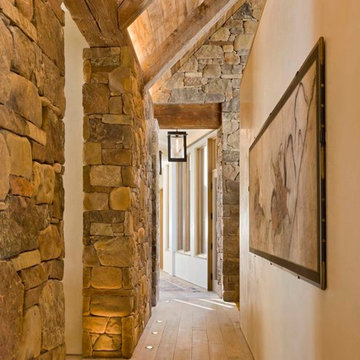
David O. Marlow
Idées déco pour un couloir montagne avec un mur beige, un sol beige et parquet clair.
Idées déco pour un couloir montagne avec un mur beige, un sol beige et parquet clair.
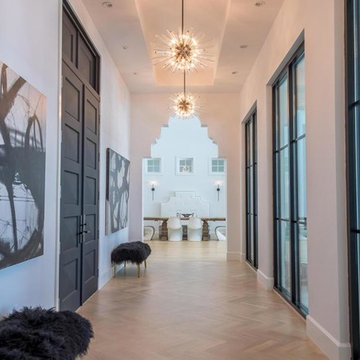
Inspiration pour un couloir traditionnel avec un mur blanc, parquet clair et un sol beige.
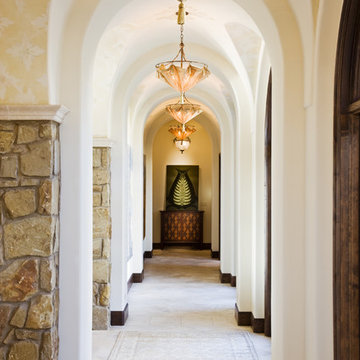
Winner of five awards in the Rough Hollow Parade of Homes, this 6,778 square foot home is an exquisite addition to the prestigious Lakeway neighborhood. The Santa Barbara style home features a welcoming colonnade, lush courtyard, beautiful casita, spacious master suite with a private outdoor covered terrace, and a unique Koi pond beginning underneath the wine room glass floor and continuing to the outdoor living area. In addition, the views of Lake Travis are unmatched throughout the home.
Photography by Coles Hairston
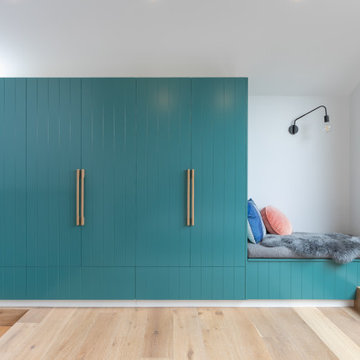
Idées déco pour un couloir contemporain avec un mur blanc, parquet clair et un sol beige.
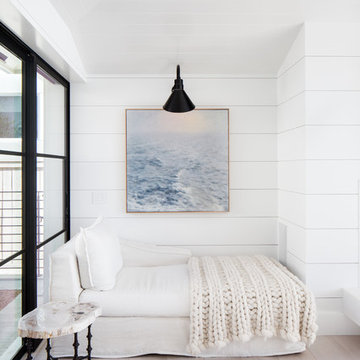
Architect: Anders Lasater Architects www.AndersLasaterArchitects.com
Inspiration pour un couloir marin avec un mur blanc, parquet clair et un sol beige.
Inspiration pour un couloir marin avec un mur blanc, parquet clair et un sol beige.
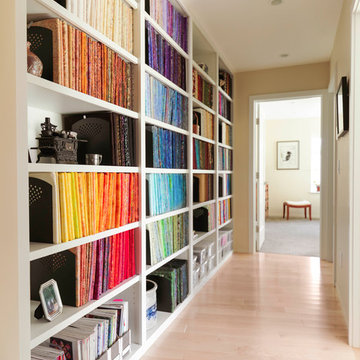
Photo by Susan Teare
Idée de décoration pour un couloir design avec un mur beige, parquet clair et un sol beige.
Idée de décoration pour un couloir design avec un mur beige, parquet clair et un sol beige.
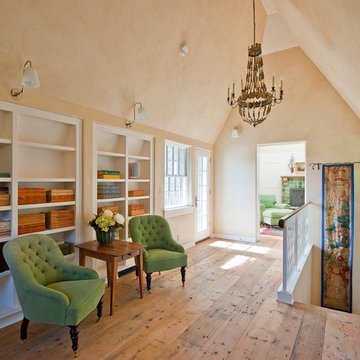
Idées déco pour un couloir classique avec un mur beige, parquet clair et un sol beige.
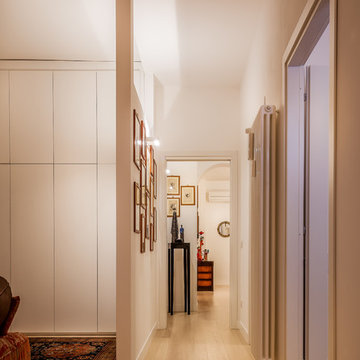
Fluido Design Studio, Manlio Leo, Mara Poli.vista dalla zona giorno verso la zona notte. A destra la porta dello studio. La parete separa la zona giorno dal bagno. sulla sinistra la parete attrezzata del soggiorno che ospita una grande armadiatura. il controsoffitto incornicia la quinta prospettica e nasconde le canalizzazioni impiantistiche.
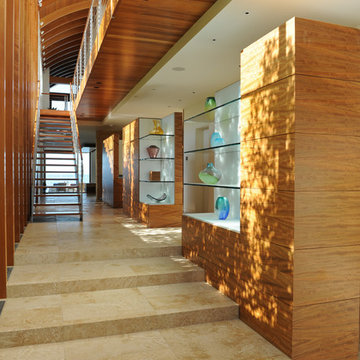
Teak Veneered Tetraleaf™
Idées déco pour un grand couloir bord de mer avec un sol beige.
Idées déco pour un grand couloir bord de mer avec un sol beige.
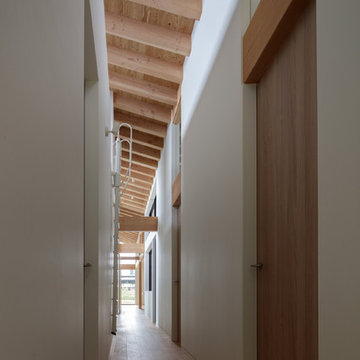
貫通廊下
撮影:石井雅義
Cette image montre un couloir design avec un mur blanc, parquet clair et un sol beige.
Cette image montre un couloir design avec un mur blanc, parquet clair et un sol beige.
Idées déco de couloirs avec un sol beige
1
