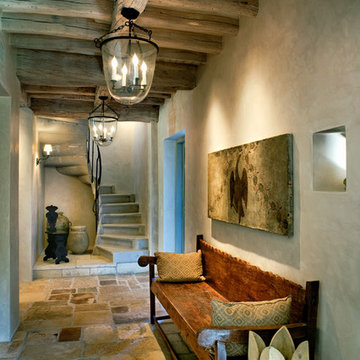Idées déco de couloirs avec un sol en vinyl et un sol en ardoise
Trier par :
Budget
Trier par:Populaires du jour
1 - 20 sur 1 803 photos
1 sur 3

Exemple d'un petit couloir tendance avec un sol en ardoise et un sol noir.
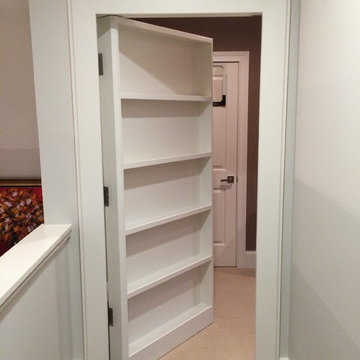
Steve Gray Renovations
Idée de décoration pour un couloir tradition de taille moyenne avec un mur blanc, un sol en vinyl et un sol marron.
Idée de décoration pour un couloir tradition de taille moyenne avec un mur blanc, un sol en vinyl et un sol marron.
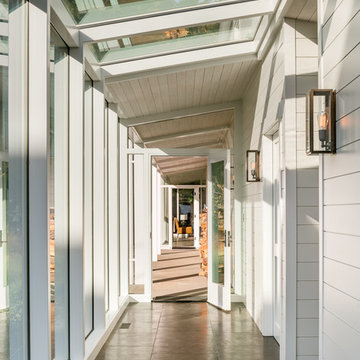
Eric Staudenmaier
Idée de décoration pour un grand couloir design avec un mur blanc, un sol en ardoise et un sol noir.
Idée de décoration pour un grand couloir design avec un mur blanc, un sol en ardoise et un sol noir.

Exemple d'un couloir méditerranéen de taille moyenne avec un mur beige, un sol en ardoise et un sol gris.

Located in Whitefish, Montana near one of our nation’s most beautiful national parks, Glacier National Park, Great Northern Lodge was designed and constructed with a grandeur and timelessness that is rarely found in much of today’s fast paced construction practices. Influenced by the solid stacked masonry constructed for Sperry Chalet in Glacier National Park, Great Northern Lodge uniquely exemplifies Parkitecture style masonry. The owner had made a commitment to quality at the onset of the project and was adamant about designating stone as the most dominant material. The criteria for the stone selection was to be an indigenous stone that replicated the unique, maroon colored Sperry Chalet stone accompanied by a masculine scale. Great Northern Lodge incorporates centuries of gained knowledge on masonry construction with modern design and construction capabilities and will stand as one of northern Montana’s most distinguished structures for centuries to come.

Designer, Joel Snayd. Beach house on Tybee Island in Savannah, GA. This two-story beach house was designed from the ground up by Rethink Design Studio -- architecture + interior design. The first floor living space is wide open allowing for large family gatherings. Old recycled beams were brought into the space to create interest and create natural divisions between the living, dining and kitchen. The crisp white butt joint paneling was offset using the cool gray slate tile below foot. The stairs and cabinets were painted a soft gray, roughly two shades lighter than the floor, and then topped off with a Carerra honed marble. Apple red stools, quirky art, and fun colored bowls add a bit of whimsy and fun.
Wall Color: SW extra white 7006
Cabinet Color: BM Sterling 1591
Floor: 6x12 Squall Slate (local tile supplier)
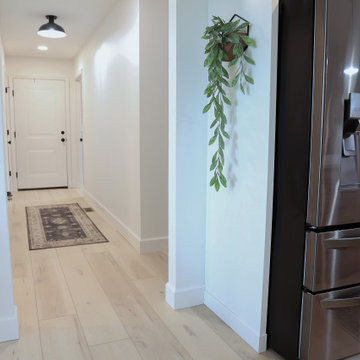
Clean and bright vinyl planks for a space where you can clear your mind and relax. Unique knots bring life and intrigue to this tranquil maple design. With the Modin Collection, we have raised the bar on luxury vinyl plank. The result is a new standard in resilient flooring. Modin offers true embossed in register texture, a low sheen level, a rigid SPC core, an industry-leading wear layer, and so much more.
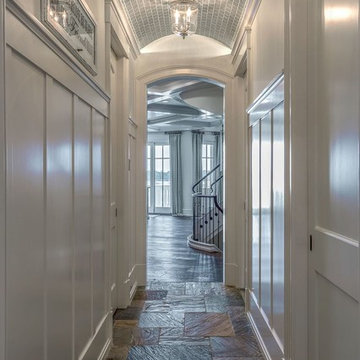
Inspiration pour un grand couloir traditionnel avec un mur blanc, un sol en ardoise et un sol gris.
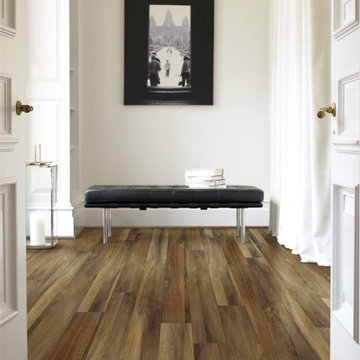
Cette photo montre un couloir tendance de taille moyenne avec un mur blanc, un sol en vinyl et un sol marron.

By Leicht www.leichtusa.com
Handless kitchen, high Gloss lacquered
Program:01 LARGO-FG | FG 120 frosty white
Program: 2 AVANCE-FG | FG 120 frosty white
Handle 779.000 kick-fitting
Worktop Corian, colour: glacier white
Sink Corian, model: Fonatana
Taps Dornbacht, model: Lot
Electric appliances Siemens | Novy
www.massiv-passiv.lu
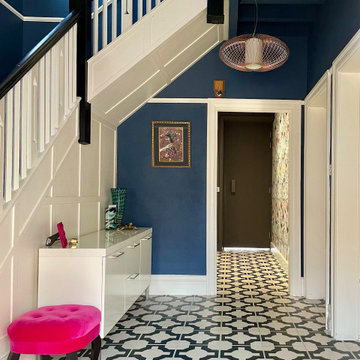
Aménagement d'un grand couloir contemporain avec un mur bleu, un sol en vinyl et du papier peint.

Beautiful hall with silk wall paper and hard wood floors wood paneling . Warm and inviting
Réalisation d'un très grand couloir avec un mur marron, un sol en ardoise, un sol marron, un plafond à caissons et du papier peint.
Réalisation d'un très grand couloir avec un mur marron, un sol en ardoise, un sol marron, un plafond à caissons et du papier peint.
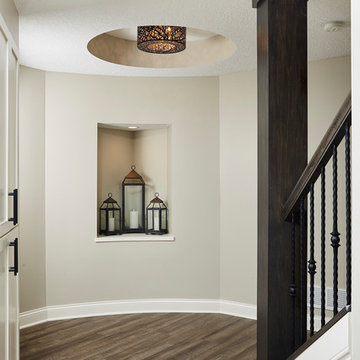
Cette photo montre un couloir chic de taille moyenne avec un sol en vinyl, un sol marron et un mur beige.

Traditional Kitchen remodel in Ladue we completed in 2017. We expanded the entrance to the galley kitchen almost 4 feet. This was a complete remodel except the slate floors, which our team protected throughout the remodel. The end result is absolutely stunning. Custom white cabinetry with marble countertops, custom bookcases, floor to ceiling pantry cabinets and Viking appliances are just a few of the upgrades in this kitchen.
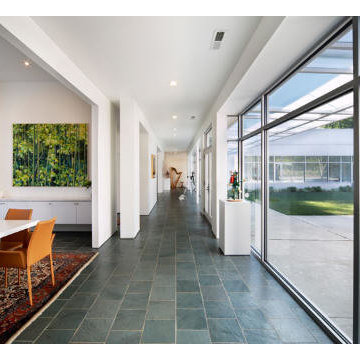
Idées déco pour un couloir rétro de taille moyenne avec un mur blanc, un sol en ardoise et un sol noir.
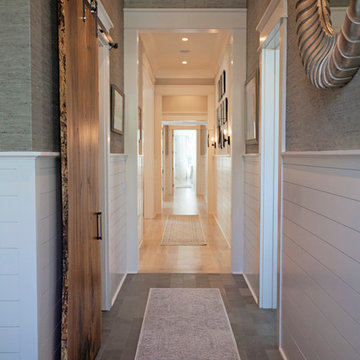
Abby Caroline Photography
Cette photo montre un grand couloir nature avec un mur multicolore et un sol en ardoise.
Cette photo montre un grand couloir nature avec un mur multicolore et un sol en ardoise.
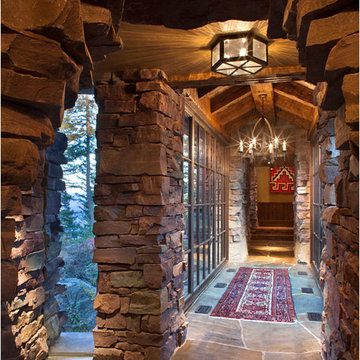
Located in Whitefish, Montana near one of our nation’s most beautiful national parks, Glacier National Park, Great Northern Lodge was designed and constructed with a grandeur and timelessness that is rarely found in much of today’s fast paced construction practices. Influenced by the solid stacked masonry constructed for Sperry Chalet in Glacier National Park, Great Northern Lodge uniquely exemplifies Parkitecture style masonry. The owner had made a commitment to quality at the onset of the project and was adamant about designating stone as the most dominant material. The criteria for the stone selection was to be an indigenous stone that replicated the unique, maroon colored Sperry Chalet stone accompanied by a masculine scale. Great Northern Lodge incorporates centuries of gained knowledge on masonry construction with modern design and construction capabilities and will stand as one of northern Montana’s most distinguished structures for centuries to come.
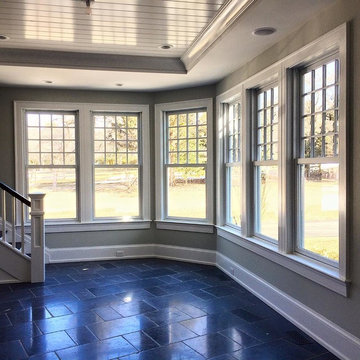
Beautiful stair landing leading into main area.
Inspiration pour un couloir marin de taille moyenne avec un mur gris, un sol en ardoise et un sol noir.
Inspiration pour un couloir marin de taille moyenne avec un mur gris, un sol en ardoise et un sol noir.
Idées déco de couloirs avec un sol en vinyl et un sol en ardoise
1
