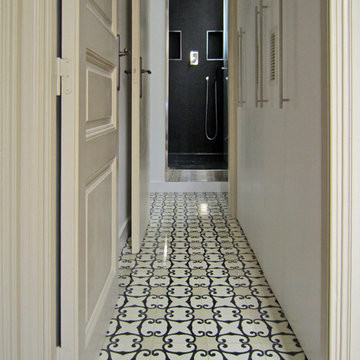Idées déco de couloirs avec un mur blanc et un sol en carrelage de céramique
Trier par :
Budget
Trier par:Populaires du jour
1 - 20 sur 1 371 photos
1 sur 3

Chris Snook
Cette image montre un couloir traditionnel de taille moyenne avec un mur blanc, un sol en carrelage de céramique et un sol multicolore.
Cette image montre un couloir traditionnel de taille moyenne avec un mur blanc, un sol en carrelage de céramique et un sol multicolore.

Tom Lee
Aménagement d'un grand couloir classique avec un mur blanc, un sol en carrelage de céramique et un sol multicolore.
Aménagement d'un grand couloir classique avec un mur blanc, un sol en carrelage de céramique et un sol multicolore.

Vivienda familiar con marcado carácter de la arquitectura tradicional Canaria, que he ha querido mantener en los elementos de fachada usando la madera de morera tradicional en las jambas, las ventanas enrasadas en el exterior de fachada, pero empleando materiales y sistemas contemporáneos como la hoja oculta de aluminio, la plegable (ambas de Cortizo) o la pérgola bioclimática de Saxun. En los interiores se recupera la escalera original y se lavan los pilares para llegar al hormigón. Se unen los espacios de planta baja para crear un recorrido entre zonas de día. Arriba se conserva el práctico espacio central, que hace de lugar de encuentro entre las habitaciones, potenciando su fuerza con la máxima apertura al balcón canario a la fachada principal.
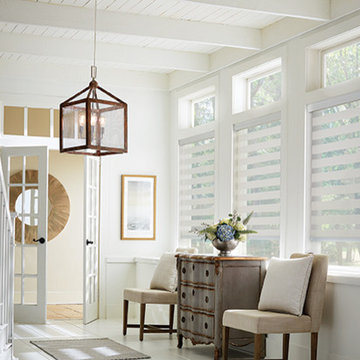
Aménagement d'un couloir classique de taille moyenne avec un mur blanc, un sol en carrelage de céramique et un sol blanc.
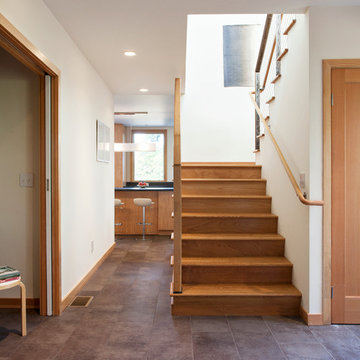
The stairway leading to the second floor is filled with light from above.
www.marikoreed.com
Idées déco pour un couloir moderne de taille moyenne avec un mur blanc et un sol en carrelage de céramique.
Idées déco pour un couloir moderne de taille moyenne avec un mur blanc et un sol en carrelage de céramique.
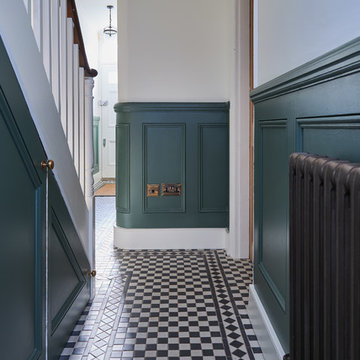
Gabor Hevesi
Réalisation d'un grand couloir avec un mur blanc et un sol en carrelage de céramique.
Réalisation d'un grand couloir avec un mur blanc et un sol en carrelage de céramique.
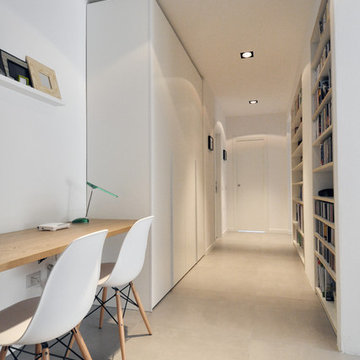
Corridoio
Aménagement d'un couloir scandinave de taille moyenne avec un mur blanc, un sol en carrelage de céramique et un sol gris.
Aménagement d'un couloir scandinave de taille moyenne avec un mur blanc, un sol en carrelage de céramique et un sol gris.
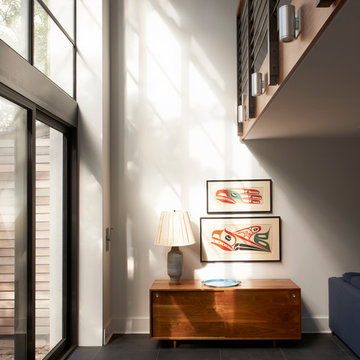
Catherine Tighe
Réalisation d'un couloir design avec un mur blanc, un sol en carrelage de céramique et un sol gris.
Réalisation d'un couloir design avec un mur blanc, un sol en carrelage de céramique et un sol gris.
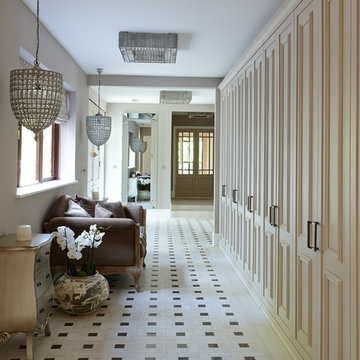
This area was originally the kitchen but the space has been re-designed to create a wide corridor between the rear and front entrances of the house. Made to measure matt lacquered wood cupboards, painted in light taupe create a complete wall of valuable storage. Good lighting is key in these busy transitional areas so both decorative pendant and ceiling lamps have been specified to create a soft effect. Floors are white-washed, textured wood effect ceramic tiles with Emperador marble effect inserts. The mirror has been carefully positioned to reflect light. All the furniture is bespoke and available from Keir Townsend.
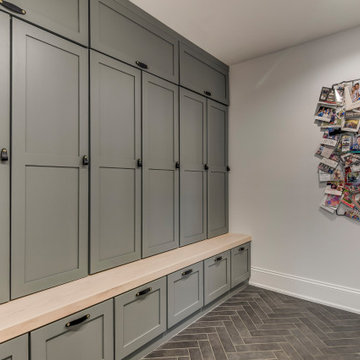
Custom Drop Zone Painted with Natural Maple Top
Exemple d'un couloir craftsman de taille moyenne avec un mur blanc, un sol en carrelage de céramique et un sol gris.
Exemple d'un couloir craftsman de taille moyenne avec un mur blanc, un sol en carrelage de céramique et un sol gris.

A complete makeover of a 2 bedroom maisonette flat in East Sussex. From a dark and not so welcoming basement entrance he client wanted the hallway to be bright and hairy. We made a statement this fab tiles which added a bit of colour and fun.
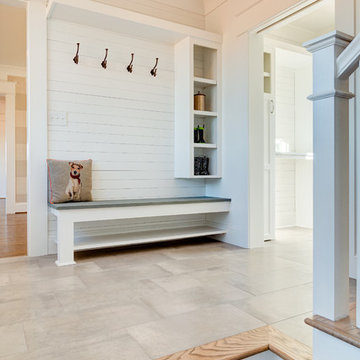
Mudroom with built in bench and cubbies
Inspiration pour un couloir rustique de taille moyenne avec un mur blanc, un sol en carrelage de céramique et un sol gris.
Inspiration pour un couloir rustique de taille moyenne avec un mur blanc, un sol en carrelage de céramique et un sol gris.

Working with & alongside the Award Winning Janey Butler Interiors, on this fabulous Country House Renovation. The 10,000 sq ft House, in a beautiful elevated position in glorious open countryside, was very dated, cold and drafty. A major Renovation programme was undertaken as well as achieving Planning Permission to extend the property, demolish and move the garage, create a new sweeping driveway and to create a stunning Skyframe Swimming Pool Extension on the garden side of the House. This first phase of this fabulous project was to fully renovate the existing property as well as the two large Extensions creating a new stunning Entrance Hall and back door entrance. The stunning Vaulted Entrance Hall area with arched Millenium Windows and Doors and an elegant Helical Staircase with solid Walnut Handrail and treads. Gorgeous large format Porcelain Tiles which followed through into the open plan look & feel of the new homes interior. John Cullen floor lighting and metal Lutron face plates and switches. Gorgeous Farrow and Ball colour scheme throughout the whole house. This beautiful elegant Entrance Hall is now ready for a stunning Lighting sculpture to take centre stage in the Entrance Hallway as well as elegant furniture. More progress images to come of this wonderful homes transformation coming soon. Images by Andy Marshall
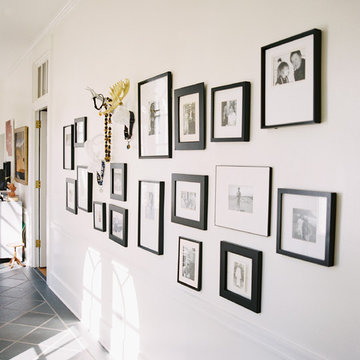
Landon Jacob Photography
www.landonjacob.com
Aménagement d'un couloir contemporain de taille moyenne avec un mur blanc et un sol en carrelage de céramique.
Aménagement d'un couloir contemporain de taille moyenne avec un mur blanc et un sol en carrelage de céramique.
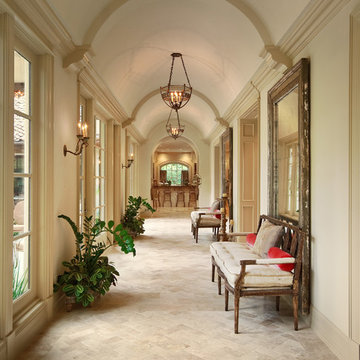
Trey Hunter Photography
Inspiration pour un grand couloir méditerranéen avec un mur blanc et un sol en carrelage de céramique.
Inspiration pour un grand couloir méditerranéen avec un mur blanc et un sol en carrelage de céramique.

The house was designed in an 'upside-down' arrangement, with kitchen, dining, living and the master bedroom at first floor to maximise views and light. Bedrooms, gym, home office and TV room are all located at ground floor in a u-shaped arrangement that frame a central courtyard. The front entrance leads into the main access spine of the home, which borders the glazed courtyard. A bright yellow steel and timber staircase leads directly up into the main living area, with a large roof light above that pours light into the hall. The interior decor is bright and modern, with key areas in the palette of whites and greys picked out in luminescent neon lighting and colours.
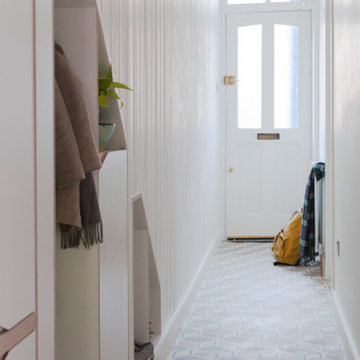
The narrow existing hallway opens out into a new generous communal kitchen, dining and living area with views to the garden. This living space flows around the bedrooms with loosely defined areas for cooking, sitting, eating.
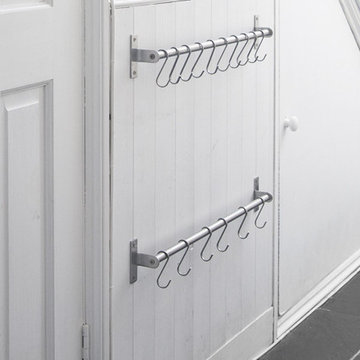
Rails and s hooks used for compact shoe storage in a narrow hallway, Mounted on panelling
Cette photo montre un petit couloir éclectique avec un mur blanc, un sol en carrelage de céramique et un sol noir.
Cette photo montre un petit couloir éclectique avec un mur blanc, un sol en carrelage de céramique et un sol noir.
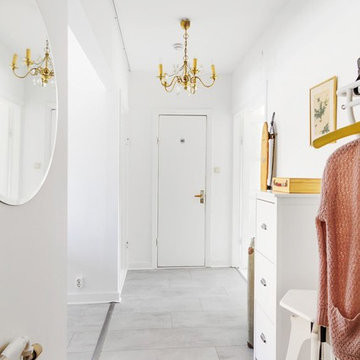
Fotograf Daniel Lillman http://daniellillman.se/new/
Idée de décoration pour un grand couloir bohème avec un mur blanc et un sol en carrelage de céramique.
Idée de décoration pour un grand couloir bohème avec un mur blanc et un sol en carrelage de céramique.
Idées déco de couloirs avec un mur blanc et un sol en carrelage de céramique
1
