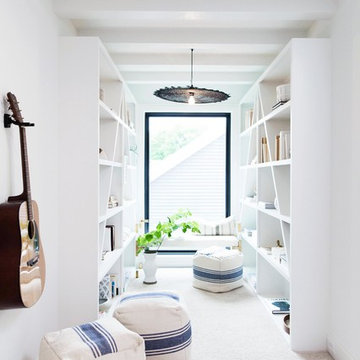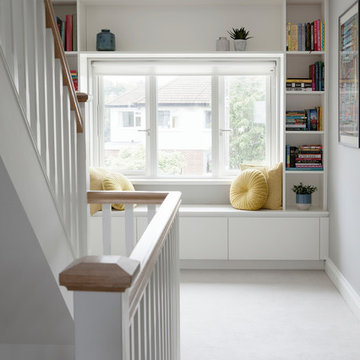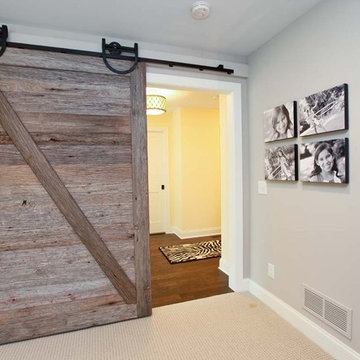Idées déco de couloirs avec moquette et un sol en carrelage de porcelaine
Trier par :
Budget
Trier par:Populaires du jour
1 - 20 sur 8 957 photos
1 sur 3

Réalisation d'un grand couloir tradition avec un mur beige, un sol en carrelage de porcelaine et un sol multicolore.
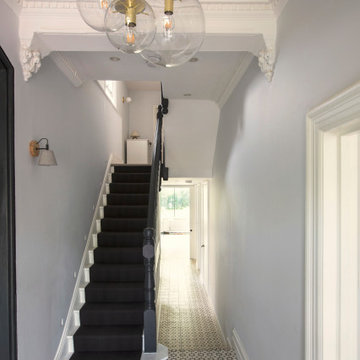
Victorian family home entrance hallway, West London
Aménagement d'un grand couloir moderne avec un mur bleu, un sol en carrelage de porcelaine et un sol blanc.
Aménagement d'un grand couloir moderne avec un mur bleu, un sol en carrelage de porcelaine et un sol blanc.
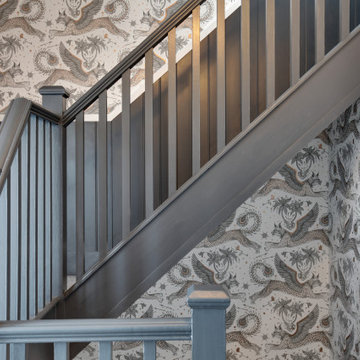
Adding panelling throughout the hall and stairs with this striking paper by Emma J Shiply
Cette photo montre un grand couloir moderne avec un mur noir, moquette, un sol gris et du lambris.
Cette photo montre un grand couloir moderne avec un mur noir, moquette, un sol gris et du lambris.
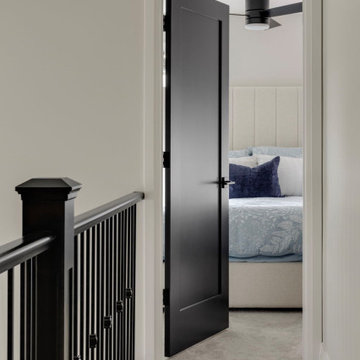
Exemple d'un petit couloir tendance avec un mur gris, moquette et un sol gris.

We added a reading nook, black cast iron radiators, antique furniture and rug to the landing of the Isle of Wight project
Aménagement d'un grand couloir classique avec un mur gris, moquette, un sol beige et du lambris de bois.
Aménagement d'un grand couloir classique avec un mur gris, moquette, un sol beige et du lambris de bois.
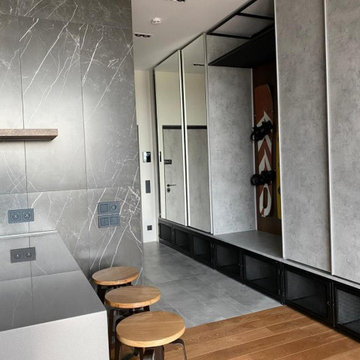
Inspiration pour un petit couloir urbain avec un mur gris, un sol en carrelage de porcelaine, un sol gris et un plafond décaissé.
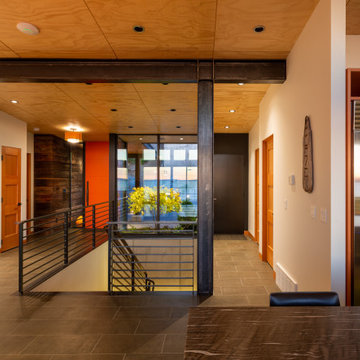
Inspiration pour un couloir minimaliste de taille moyenne avec un mur blanc, un sol en carrelage de porcelaine et un sol gris.
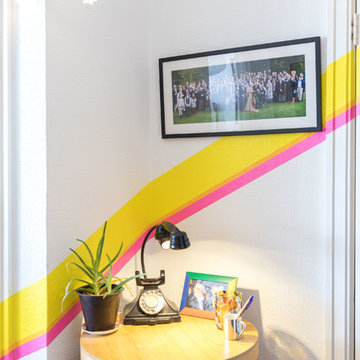
This long, white, hallway has been brightened up with bright yellow and pink large format washi tape, creating a fun entranceway to this rental flat.
Inspiration pour un petit couloir bohème avec un mur multicolore, moquette, un sol marron et du papier peint.
Inspiration pour un petit couloir bohème avec un mur multicolore, moquette, un sol marron et du papier peint.
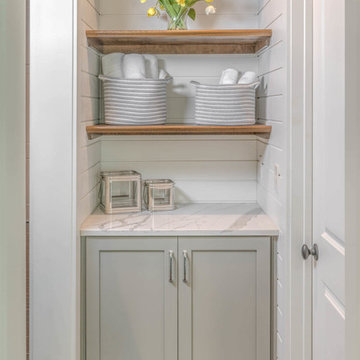
James Harris
Cette photo montre un petit couloir nature avec un mur blanc, un sol en carrelage de porcelaine et un sol marron.
Cette photo montre un petit couloir nature avec un mur blanc, un sol en carrelage de porcelaine et un sol marron.
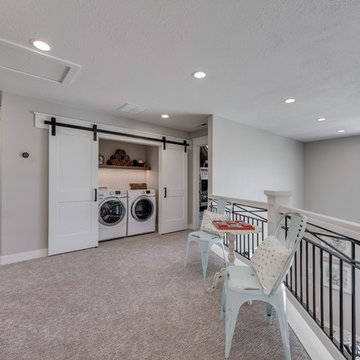
Réalisation d'un couloir craftsman de taille moyenne avec un mur gris, moquette et un sol gris.
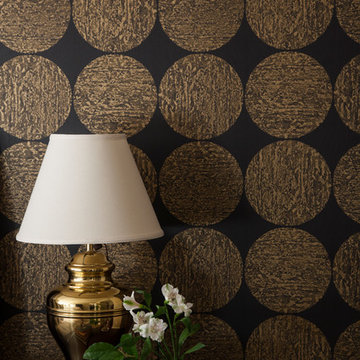
Photography by Courtney Apple
Exemple d'un petit couloir chic avec un mur noir et un sol en carrelage de porcelaine.
Exemple d'un petit couloir chic avec un mur noir et un sol en carrelage de porcelaine.
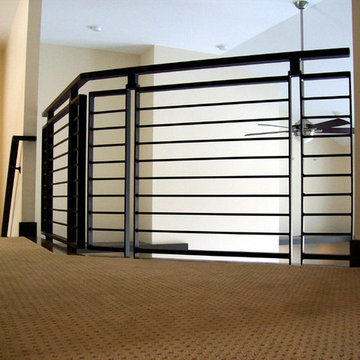
Custom railing put in the upstairs hallway.
Réalisation d'un couloir design avec un mur beige et moquette.
Réalisation d'un couloir design avec un mur beige et moquette.
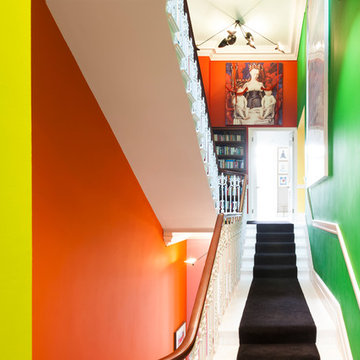
Inside, a beautiful wrought-iron Victorian staircase connects each floor. The stairwell that sits central to the home reminds us that the property is far from ordinary; painted every colour imaginable with vibrant artworks and a Central line tube map print acknowledging its location.
http://www.domusnova.com/properties/buy/2060/4-bedroom-flat-westminster-bayswater-hyde-park-gardens-w2-london-for-sale/
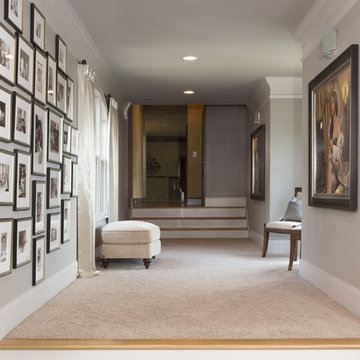
Breezeway was decorated with 2 commissioned paintings from world renowned artist KA Williams/WAK. A sepia toned photo collage was created using sentimental photos of the client's life. Custom window treatments and window seating were created with 2 upholstered chairs and an existing ottoman.

Interior Design By Corinne Kaye
Exemple d'un couloir tendance avec un mur gris et moquette.
Exemple d'un couloir tendance avec un mur gris et moquette.
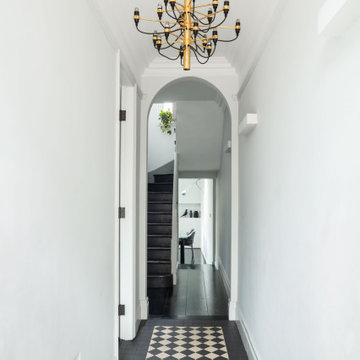
FPArchitects have restored and refurbished a four-storey grade II listed Georgian mid terrace in London's Limehouse, turning the gloomy and dilapidated house into a bright and minimalist family home.
Located within the Lowell Street Conservation Area and on one of London's busiest roads, the early 19th century building was the subject of insensitive extensive works in the mid 1990s when much of the original fabric and features were lost.
FPArchitects' ambition was to re-establish the decorative hierarchy of the interiors by stripping out unsympathetic features and insert paired down decorative elements that complement the original rusticated stucco, round-headed windows and the entrance with fluted columns.
Ancillary spaces are inserted within the original cellular layout with minimal disruption to the fabric of the building. A side extension at the back, also added in the mid 1990s, is transformed into a small pavilion-like Dining Room with minimal sliding doors and apertures for overhead natural light.
Subtle shades of colours and materials with fine textures are preferred and are juxtaposed to dark floors in veiled reference to the Regency and Georgian aesthetics.
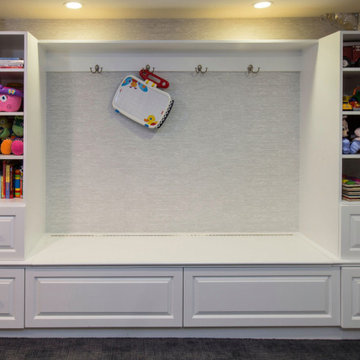
Aménagement d'un couloir de taille moyenne avec un mur blanc, moquette, un sol noir et du papier peint.
Idées déco de couloirs avec moquette et un sol en carrelage de porcelaine
1
