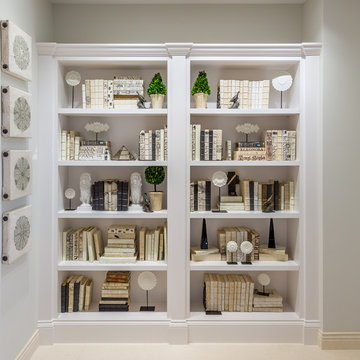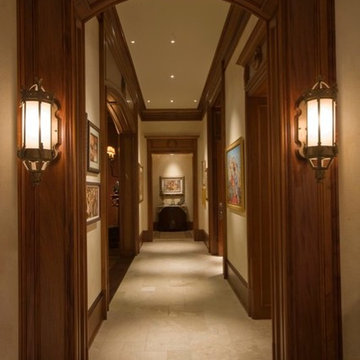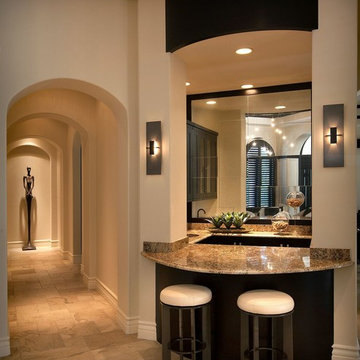Idées déco de couloirs avec un sol en calcaire et un sol en carrelage de porcelaine
Trier par :
Budget
Trier par:Populaires du jour
1 - 20 sur 4 997 photos
1 sur 3

Réalisation d'un grand couloir tradition avec un mur beige, un sol en carrelage de porcelaine et un sol multicolore.
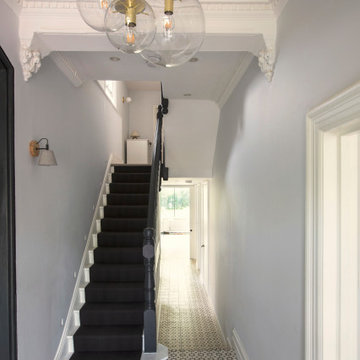
Victorian family home entrance hallway, West London
Aménagement d'un grand couloir moderne avec un mur bleu, un sol en carrelage de porcelaine et un sol blanc.
Aménagement d'un grand couloir moderne avec un mur bleu, un sol en carrelage de porcelaine et un sol blanc.
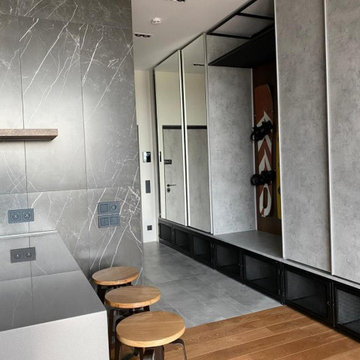
Inspiration pour un petit couloir urbain avec un mur gris, un sol en carrelage de porcelaine, un sol gris et un plafond décaissé.
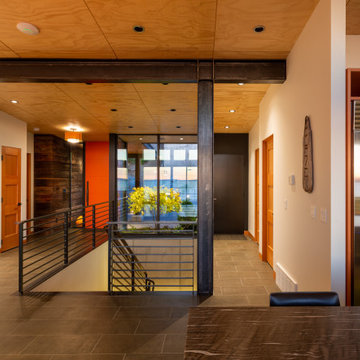
Inspiration pour un couloir minimaliste de taille moyenne avec un mur blanc, un sol en carrelage de porcelaine et un sol gris.
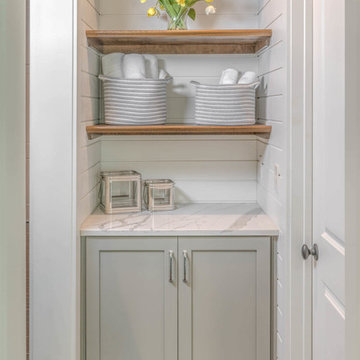
James Harris
Cette photo montre un petit couloir nature avec un mur blanc, un sol en carrelage de porcelaine et un sol marron.
Cette photo montre un petit couloir nature avec un mur blanc, un sol en carrelage de porcelaine et un sol marron.
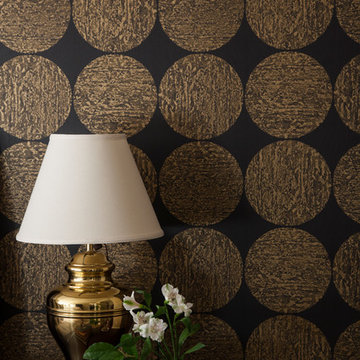
Photography by Courtney Apple
Exemple d'un petit couloir chic avec un mur noir et un sol en carrelage de porcelaine.
Exemple d'un petit couloir chic avec un mur noir et un sol en carrelage de porcelaine.
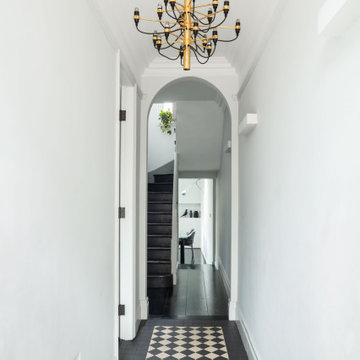
FPArchitects have restored and refurbished a four-storey grade II listed Georgian mid terrace in London's Limehouse, turning the gloomy and dilapidated house into a bright and minimalist family home.
Located within the Lowell Street Conservation Area and on one of London's busiest roads, the early 19th century building was the subject of insensitive extensive works in the mid 1990s when much of the original fabric and features were lost.
FPArchitects' ambition was to re-establish the decorative hierarchy of the interiors by stripping out unsympathetic features and insert paired down decorative elements that complement the original rusticated stucco, round-headed windows and the entrance with fluted columns.
Ancillary spaces are inserted within the original cellular layout with minimal disruption to the fabric of the building. A side extension at the back, also added in the mid 1990s, is transformed into a small pavilion-like Dining Room with minimal sliding doors and apertures for overhead natural light.
Subtle shades of colours and materials with fine textures are preferred and are juxtaposed to dark floors in veiled reference to the Regency and Georgian aesthetics.

Idée de décoration pour un couloir tradition de taille moyenne avec un sol en carrelage de porcelaine, un sol beige, un mur rose et un plafond décaissé.
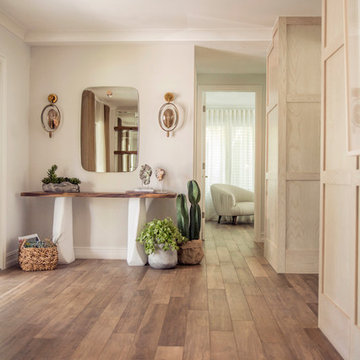
Upon entering the Coral Gables home, you are welcomed with different shades of earthy tones. Our client requested to remain faithful to the same palette of nature-like colors throughout the home.
The flooring is not really wood; it's porcelain tile in a wood grain, which is great and easy to maintain. The walls feature our specialty wood wall paneling to give the room more dimension.

Cette photo montre un couloir tendance de taille moyenne avec un mur blanc, un sol en carrelage de porcelaine, un sol beige et un plafond en bois.

Aménagement d'un grand couloir moderne avec un mur blanc, un sol en calcaire et un sol beige.
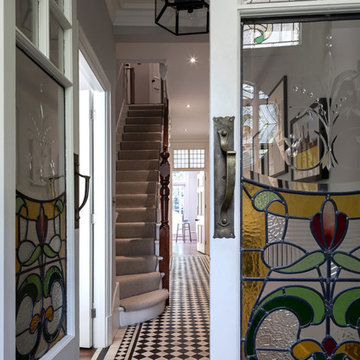
Peter Landers
Aménagement d'un couloir victorien de taille moyenne avec un mur beige, un sol en carrelage de porcelaine et un sol multicolore.
Aménagement d'un couloir victorien de taille moyenne avec un mur beige, un sol en carrelage de porcelaine et un sol multicolore.

The Design Styles Architecture team beautifully remodeled the exterior and interior of this Carolina Circle home. The home was originally built in 1973 and was 5,860 SF; the remodel added 1,000 SF to the total under air square-footage. The exterior of the home was revamped to take your typical Mediterranean house with yellow exterior paint and red Spanish style roof and update it to a sleek exterior with gray roof, dark brown trim, and light cream walls. Additions were done to the home to provide more square footage under roof and more room for entertaining. The master bathroom was pushed out several feet to create a spacious marbled master en-suite with walk in shower, standing tub, walk in closets, and vanity spaces. A balcony was created to extend off of the second story of the home, creating a covered lanai and outdoor kitchen on the first floor. Ornamental columns and wrought iron details inside the home were removed or updated to create a clean and sophisticated interior. The master bedroom took the existing beam support for the ceiling and reworked it to create a visually stunning ceiling feature complete with up-lighting and hanging chandelier creating a warm glow and ambiance to the space. An existing second story outdoor balcony was converted and tied in to the under air square footage of the home, and is now used as a workout room that overlooks the ocean. The existing pool and outdoor area completely updated and now features a dock, a boat lift, fire features and outdoor dining/ kitchen.
Photo by: Design Styles Architecture
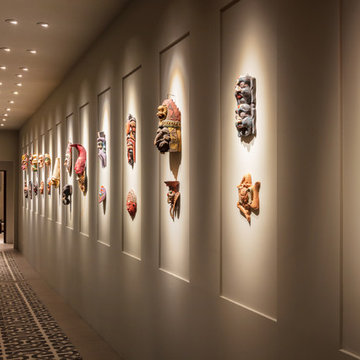
A collection of masks from all over the world is featured in this hallway to the master wing of the home. Recessed areas in the wall subtly provide frames for the variety of sizes and styles of the masks. Flat weave rugs with a tribal feeling contribute to the global feeling of the collection.
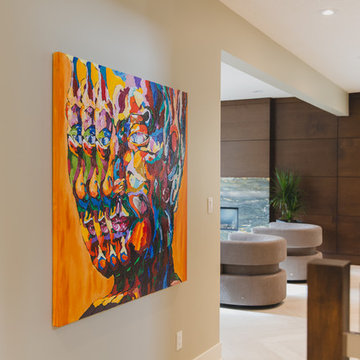
Photo by Kristin Zabos
Réalisation d'un grand couloir design avec un mur gris, un sol en carrelage de porcelaine et un sol gris.
Réalisation d'un grand couloir design avec un mur gris, un sol en carrelage de porcelaine et un sol gris.
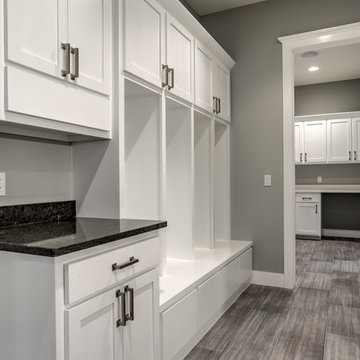
Inspiration pour un couloir rustique de taille moyenne avec un sol en carrelage de porcelaine.
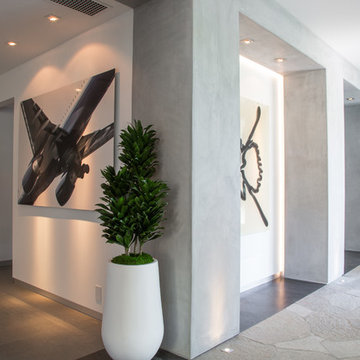
Architecture by Nest Architecture
Photography by Bethany Nauert
Réalisation d'un couloir design de taille moyenne avec un mur gris, un sol en calcaire et un sol gris.
Réalisation d'un couloir design de taille moyenne avec un mur gris, un sol en calcaire et un sol gris.
Idées déco de couloirs avec un sol en calcaire et un sol en carrelage de porcelaine
1
