Idées déco de couloirs avec un sol en carrelage de porcelaine et différents designs de plafond
Trier par :
Budget
Trier par:Populaires du jour
1 - 20 sur 364 photos
1 sur 3

Cette image montre un petit couloir design avec un mur blanc, un sol en carrelage de porcelaine, un sol beige et un plafond décaissé.

The entrance hall has two Eclisse smoked glass pocket doors to the dining room that leads on to a Diane berry Designer kitchen
Cette image montre un couloir de taille moyenne avec un mur beige, un sol en carrelage de porcelaine, un sol beige, un plafond à caissons et du lambris.
Cette image montre un couloir de taille moyenne avec un mur beige, un sol en carrelage de porcelaine, un sol beige, un plafond à caissons et du lambris.

Landhausstil, Eingangsbereich, Nut und Feder, Paneele, Zementfliesen, Tapete, Gerderobenleiste, Garderobenhaken
Aménagement d'un couloir campagne de taille moyenne avec un mur blanc, un sol en carrelage de porcelaine, un sol multicolore, un plafond en papier peint et du lambris.
Aménagement d'un couloir campagne de taille moyenne avec un mur blanc, un sol en carrelage de porcelaine, un sol multicolore, un plafond en papier peint et du lambris.

2-ой коридор вместил внушительных размеров шкаф, разработанный специально для этого проекта. Шкаф, выполненный в таком смелом цвете, воспринимается почти как арт-объект в окружении ахроматического интерьера. А картины на холстах лишний раз подчеркивают галерейность пространства.

Bighorn Palm Desert modern architectural home ribbon window design. Photo by William MacCollum.
Exemple d'un grand couloir moderne avec un mur gris, un sol en carrelage de porcelaine, un sol blanc et un plafond décaissé.
Exemple d'un grand couloir moderne avec un mur gris, un sol en carrelage de porcelaine, un sol blanc et un plafond décaissé.

Inspiration pour un petit couloir minimaliste avec un mur blanc, un sol en carrelage de porcelaine, un sol beige et poutres apparentes.

Aménagement d'un grand couloir moderne avec un mur beige, un sol en carrelage de porcelaine, un sol gris et un plafond voûté.

Aménagement d'un couloir contemporain de taille moyenne avec un mur beige, un sol en carrelage de porcelaine, un sol beige et un plafond décaissé.

Einbaugarderobe mit handgefertigter Lamellenwand und Massivholzhaken
Diese moderne Garderobe wurde als Nischenlösung mit vielen Details nach Kundenwunsch geplant und gefertigt.
Im linken Teil befindet sich hinter einer Doppeltür eine Massivholz-Garderobenstange die sich gut ins Gesamtkozept einfügt.
Neben den hochmatten Echtlackfronten mit Anti-Finger-Print-Effekt ist die handgefertigte Lamellenwand ein highlight dieser Maßanfertigung.
Die dreiseitig furnierten Lamellen werden von eleganten massiven Haken unterbrochen und bilden zusammen funktionelles und gestalterisches Element, das einen schönen Kontrast zum schlichten Weiß der fronten bietet. Die darüber eingelassene LED Leiste ist mit einem Touch-Dimmer versehen und setzt die Eiche-Leisten zusätzlich in Szene.
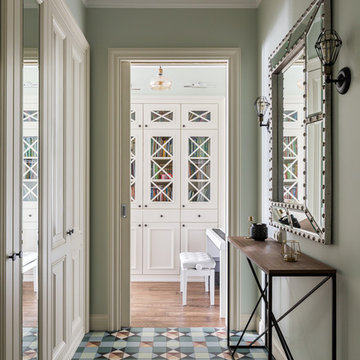
прихожая
Exemple d'un couloir chic de taille moyenne avec un sol en carrelage de porcelaine, un sol multicolore et un plafond à caissons.
Exemple d'un couloir chic de taille moyenne avec un sol en carrelage de porcelaine, un sol multicolore et un plafond à caissons.
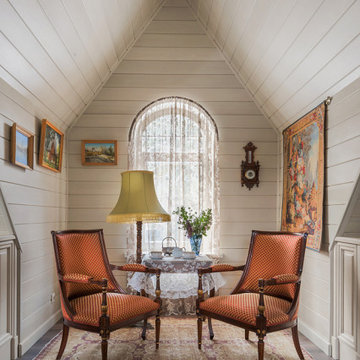
Холл мансарды в гостевом загородном доме. Высота потолка 3,5 м.
Exemple d'un petit couloir chic avec un mur beige, un sol en carrelage de porcelaine, un sol marron, un plafond en lambris de bois et du lambris de bois.
Exemple d'un petit couloir chic avec un mur beige, un sol en carrelage de porcelaine, un sol marron, un plafond en lambris de bois et du lambris de bois.
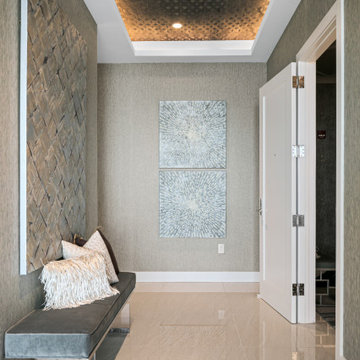
Inspiration pour un couloir design de taille moyenne avec un mur gris, un sol en carrelage de porcelaine, un sol beige, un plafond en papier peint et du papier peint.
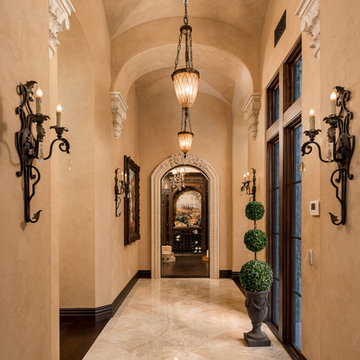
Vaulted ceiling hallway leading to the custom mosaic wine cellar.
Idée de décoration pour un très grand couloir méditerranéen avec un mur beige, un sol en carrelage de porcelaine, un sol beige et un plafond voûté.
Idée de décoration pour un très grand couloir méditerranéen avec un mur beige, un sol en carrelage de porcelaine, un sol beige et un plafond voûté.
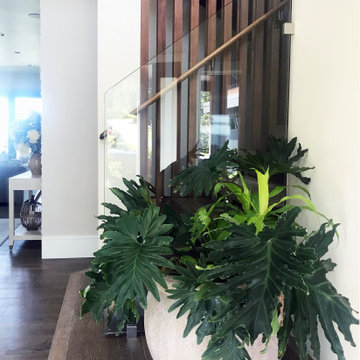
Thoughtful positioning of windows is paramount to a good design. Whether it is capturing the view, extending the space, bringing in morning sun or more consist northern light with the goal/task in mind we carefully consider location of each and every window we place in our drawings. In this particular case, through a large pivot door and windows, we are bringing the south-east light and manicured front garden view into this double-height foyer. By doing so we are bringing light not only to the lower foyer area but also into the upper hall area in need of natural light. Each element we introduce into our designs is multi-tasking and contributing in many ways.

Réalisation d'un grand couloir design avec un mur orange, un sol en carrelage de porcelaine, un sol multicolore, un plafond en bois et boiseries.
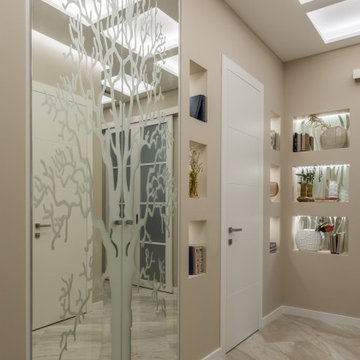
Cette image montre un couloir design de taille moyenne avec un mur beige, un plafond décaissé, un sol en carrelage de porcelaine et un sol beige.
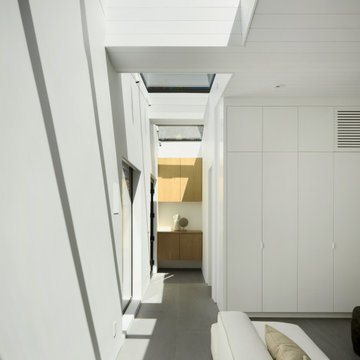
Series of skylights illuminates the way from the entry hallway through the living room.
Idée de décoration pour un grand couloir minimaliste avec un mur blanc, un sol en carrelage de porcelaine, un sol gris et un plafond voûté.
Idée de décoration pour un grand couloir minimaliste avec un mur blanc, un sol en carrelage de porcelaine, un sol gris et un plafond voûté.

this long hallway became attractive by using an "ombre" wallpaper highlighted by indirect light, making this long boring wall a feature
Aménagement d'un couloir moderne de taille moyenne avec un mur blanc, un sol en carrelage de porcelaine, un sol gris, un plafond décaissé et du papier peint.
Aménagement d'un couloir moderne de taille moyenne avec un mur blanc, un sol en carrelage de porcelaine, un sol gris, un plafond décaissé et du papier peint.

disimpegno con boiserie, ribassamento e faretti ad incasso in gesso
Inspiration pour un couloir minimaliste de taille moyenne avec un mur multicolore, un sol en carrelage de porcelaine, un plafond décaissé et boiseries.
Inspiration pour un couloir minimaliste de taille moyenne avec un mur multicolore, un sol en carrelage de porcelaine, un plafond décaissé et boiseries.

Cette photo montre un couloir chic de taille moyenne avec un mur bleu, un sol en carrelage de porcelaine, un sol bleu, un plafond voûté et du lambris.
Idées déco de couloirs avec un sol en carrelage de porcelaine et différents designs de plafond
1