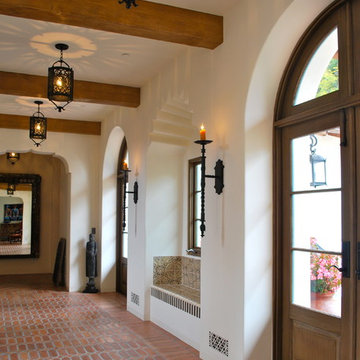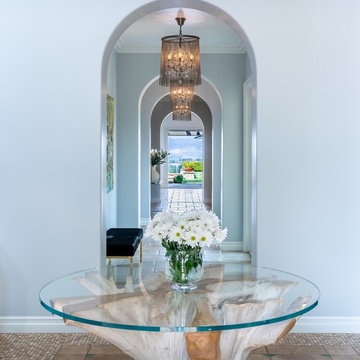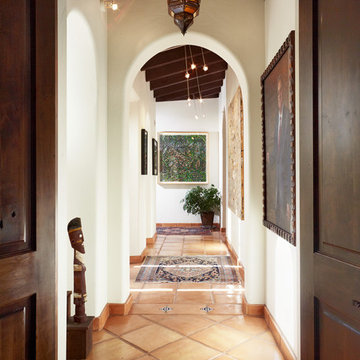Idées déco de couloirs avec un sol en contreplaqué et tomettes au sol
Trier par :
Budget
Trier par:Populaires du jour
1 - 20 sur 758 photos
1 sur 3

we re-finished the beams and added new hand rails, paint and refinished the floors to update this hall.
Cette image montre un couloir méditerranéen de taille moyenne avec un mur blanc, tomettes au sol et poutres apparentes.
Cette image montre un couloir méditerranéen de taille moyenne avec un mur blanc, tomettes au sol et poutres apparentes.
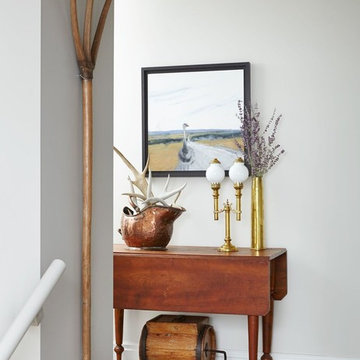
Photography by Valerie Wilcox
Cette photo montre un couloir nature avec un mur blanc et un sol en contreplaqué.
Cette photo montre un couloir nature avec un mur blanc et un sol en contreplaqué.
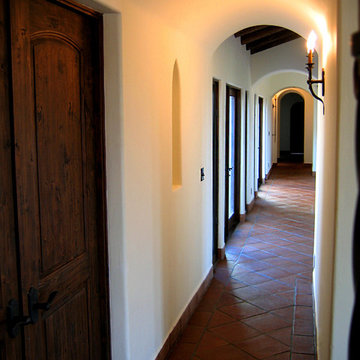
Design Consultant Jeff Doubét is the author of Creating Spanish Style Homes: Before & After – Techniques – Designs – Insights. The 240 page “Design Consultation in a Book” is now available. Please visit SantaBarbaraHomeDesigner.com for more info.
Jeff Doubét specializes in Santa Barbara style home and landscape designs. To learn more info about the variety of custom design services I offer, please visit SantaBarbaraHomeDesigner.com
Jeff Doubét is the Founder of Santa Barbara Home Design - a design studio based in Santa Barbara, California USA.

This hallway features 6x12 Manganese Saltillo tile and bullnose baseboard saltillo. The tile was purchased presealed, installed and topcoat sealed with TerraNano sealer - from Rustico Tile and Stone, installed by Melray Corporation.
The herringbone tile pattern is framed with 6x12 manganese spanish tile.
Futher down the hallway, under the vaulted ceiling, is a transition area using Fleur de Lis Saltillo tile in the Manganese spanish tile finish. Other transition spaces include a broken tile mosaic.
Drive up to practical luxury in this Hill Country Spanish Style home. The home is a classic hacienda architecture layout. It features 5 bedrooms, 2 outdoor living areas, and plenty of land to roam.
Classic materials used include:
Saltillo Tile - also known as terracotta tile, Spanish tile, Mexican tile, or Quarry tile
Cantera Stone - feature in Pinon, Tobacco Brown and Recinto colors
Copper sinks and copper sconce lighting
Travertine Flooring
Cantera Stone tile
Brick Pavers
Photos Provided by
April Mae Creative
aprilmaecreative.com
Tile provided by Rustico Tile and Stone - RusticoTile.com or call (512) 260-9111 / info@rusticotile.com
Construction by MelRay Corporation
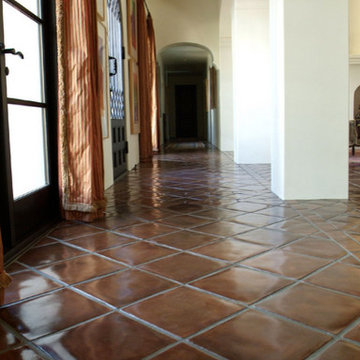
Arto Brick
Idée de décoration pour un couloir méditerranéen de taille moyenne avec un mur beige et tomettes au sol.
Idée de décoration pour un couloir méditerranéen de taille moyenne avec un mur beige et tomettes au sol.

Little River Cabin Airbnb
Cette photo montre un couloir montagne en bois de taille moyenne avec un mur beige, un sol en contreplaqué, un sol beige et poutres apparentes.
Cette photo montre un couloir montagne en bois de taille moyenne avec un mur beige, un sol en contreplaqué, un sol beige et poutres apparentes.

Open concept home built for entertaining, Spanish inspired colors & details, known as the Hacienda Chic style from Interior Designer Ashley Astleford, ASID, TBAE, BPN Photography: Dan Piassick of PiassickPhoto
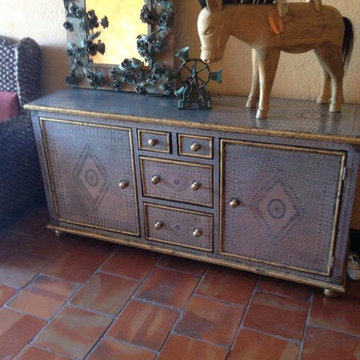
Inspiration pour un couloir méditerranéen de taille moyenne avec un mur beige, tomettes au sol et un sol marron.
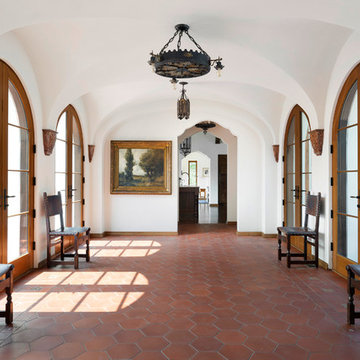
Cette image montre un couloir méditerranéen avec un mur blanc, tomettes au sol et un sol rouge.
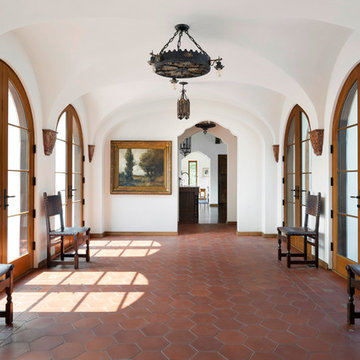
Spacecrafting Photography
Aménagement d'un très grand couloir méditerranéen avec un mur blanc, tomettes au sol et un sol marron.
Aménagement d'un très grand couloir méditerranéen avec un mur blanc, tomettes au sol et un sol marron.
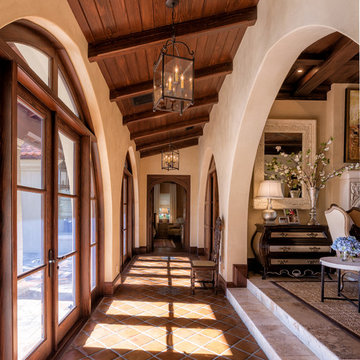
Cette photo montre un couloir méditerranéen avec un mur beige et tomettes au sol.
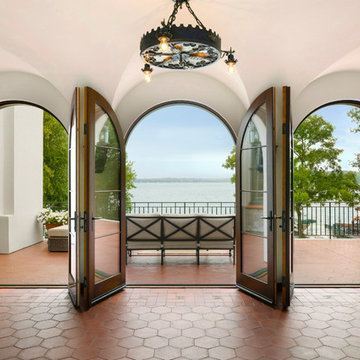
Spacecrafting Photography
Exemple d'un très grand couloir méditerranéen avec un mur blanc, tomettes au sol et un sol marron.
Exemple d'un très grand couloir méditerranéen avec un mur blanc, tomettes au sol et un sol marron.
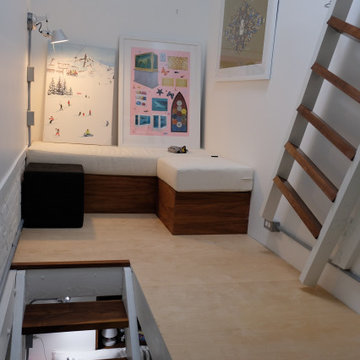
Cette image montre un petit couloir minimaliste avec un mur blanc, un sol en contreplaqué et un sol beige.
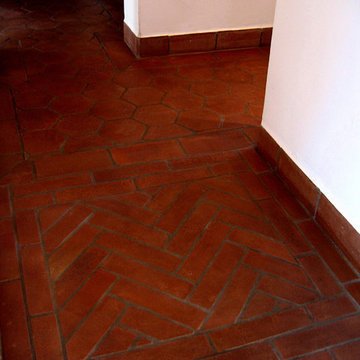
Design Consultant Jeff Doubét is the author of Creating Spanish Style Homes: Before & After – Techniques – Designs – Insights. The 240 page “Design Consultation in a Book” is now available. Please visit SantaBarbaraHomeDesigner.com for more info.
Jeff Doubét specializes in Santa Barbara style home and landscape designs. To learn more info about the variety of custom design services I offer, please visit SantaBarbaraHomeDesigner.com
Jeff Doubét is the Founder of Santa Barbara Home Design - a design studio based in Santa Barbara, California USA.
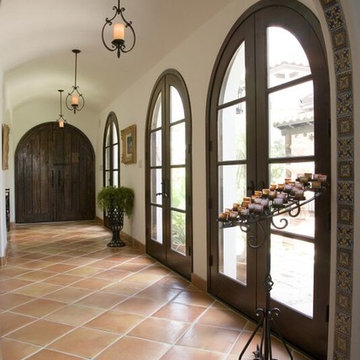
Cette image montre un couloir méditerranéen de taille moyenne avec un mur beige, tomettes au sol et un sol marron.
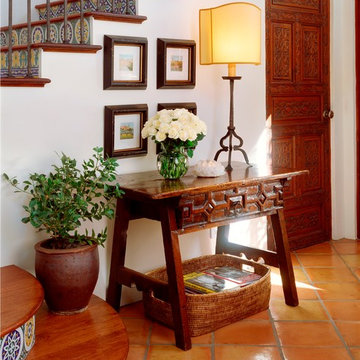
Idée de décoration pour un couloir méditerranéen avec un mur blanc, tomettes au sol et un sol orange.
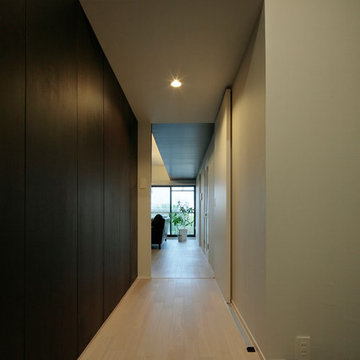
玄関からリビング空間へ導く廊下は、木製パネルの壁面を玄関の下駄箱と一体的に造ることで玄関空間をスッキリとさせ、廊下からリビングへいたる空間の流れ・統一感を強調させています。
Idées déco pour un couloir moderne avec un mur blanc, un sol en contreplaqué et un sol beige.
Idées déco pour un couloir moderne avec un mur blanc, un sol en contreplaqué et un sol beige.
Idées déco de couloirs avec un sol en contreplaqué et tomettes au sol
1
