Idées déco de couloirs avec un mur gris et un sol marron
Trier par:Populaires du jour
1 - 20 sur 2 889 photos
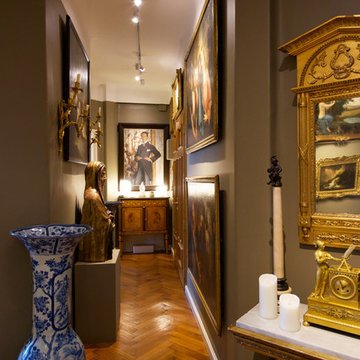
Elisabetta Gazziero © 2018 Houzz
Cette photo montre un couloir chic avec un mur gris, un sol en bois brun et un sol marron.
Cette photo montre un couloir chic avec un mur gris, un sol en bois brun et un sol marron.
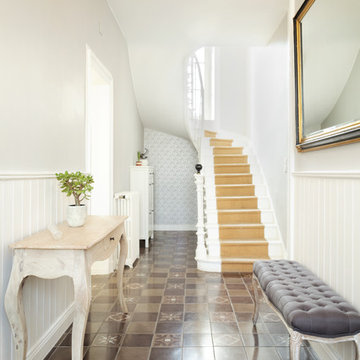
Entrée spacieuse et lumineuse avec ses tons clairs.
Idées déco pour un couloir classique de taille moyenne avec un mur gris, un sol marron et un sol en carrelage de céramique.
Idées déco pour un couloir classique de taille moyenne avec un mur gris, un sol marron et un sol en carrelage de céramique.
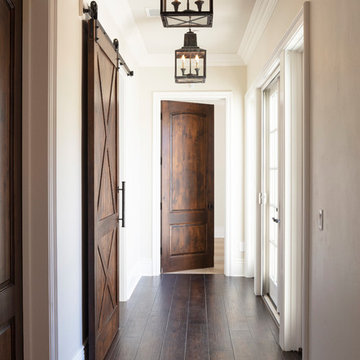
Guest hall with stained doors and lanterns to guild the way.
Aménagement d'un couloir classique de taille moyenne avec un mur gris, un sol en bois brun et un sol marron.
Aménagement d'un couloir classique de taille moyenne avec un mur gris, un sol en bois brun et un sol marron.
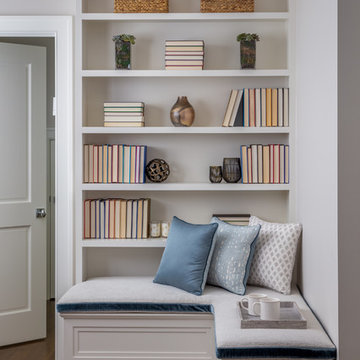
Idée de décoration pour un couloir tradition avec un mur gris, parquet foncé et un sol marron.
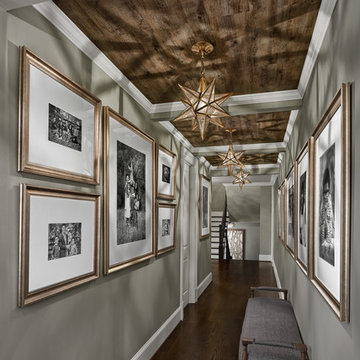
©David Meaux Photography
Cette image montre un grand couloir traditionnel avec un mur gris, parquet foncé et un sol marron.
Cette image montre un grand couloir traditionnel avec un mur gris, parquet foncé et un sol marron.
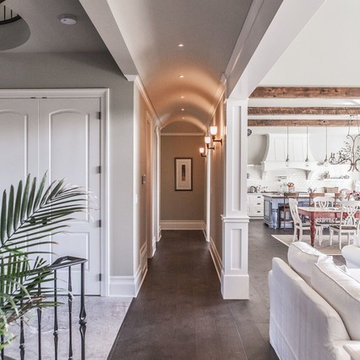
Aménagement d'un couloir campagne de taille moyenne avec un mur gris, un sol marron et parquet foncé.
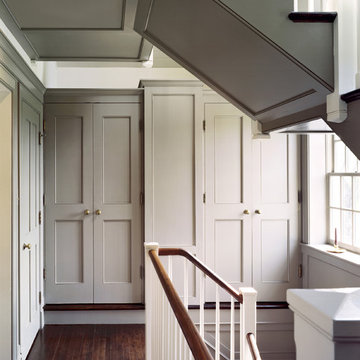
©️Maxwell MacKenzie THE HOME, ESSENTIALLY A RUIN WAS PRESERVED THROUGH NEGLECT. A CLARIFIED HISTORIC RENOVATION REMOVES BAY WINDOWS AND 1950’S WINDOWS FROM THE MAIN FAÇADE. TWO WINGS AND A THIRD FLOOR AND A SYMPATHETIC STAIRWAY ACCOMMODATE MODERN LIFE. MASONS WERE TASKED TO MAKE THE STONE WORK LOOK AS THOUGH “A FARMER BUILT THE WALLS DURING THE NON-PLANTING SEASON,” THE FINAL DESIGN SIMPLIFIES THE FIRST FLOOR PLAN AND LEAVES LOGICAL LOCATIONS FOR EXPANSION INTO COMING DECADES. AMONG OTHER AWARDS, THIS TRADITIONAL YET HISTORIC RENOVATION LOCATED IN MIDDLEBURG, VA HAS RECEIVED 2 AWARDS FROM THE AMERICAN INSTITUTE OF ARCHITECTURE.. AND A NATIONAL PRIVATE AWARD FROM VETTE WINDOWS
WASHINGTON DC ARCHITECT DONALD LOCOCO UPDATED THIS HISTORIC STONE HOUSE IN MIDDLEBURG, VA.lauded by the American Institute of Architects with an Award of Excellence for Historic Architecture, as well as an Award of Merit for Residential Architecture

Entrance hall with bespoke painted coat rack, making ideal use of an existing alcove in this long hallway.
Painted to match the wall panelling below gives this hallway a smart and spacious feel.
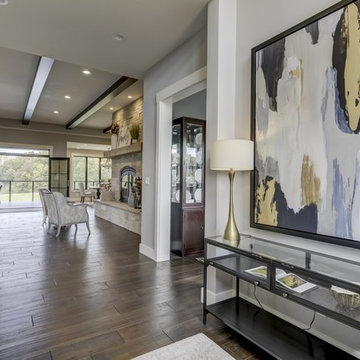
Idées déco pour un grand couloir campagne avec un mur gris, un sol en carrelage de porcelaine et un sol marron.
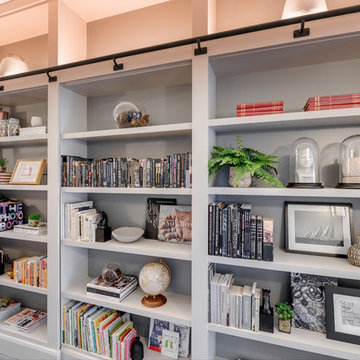
Richard Downer
This Georgian property is in an outstanding location with open views over Dartmoor and the sea beyond.
Our brief for this project was to transform the property which has seen many unsympathetic alterations over the years with a new internal layout, external renovation and interior design scheme to provide a timeless home for a young family. The property required extensive remodelling both internally and externally to create a home that our clients call their “forever home”.
Our refurbishment retains and restores original features such as fireplaces and panelling while incorporating the client's personal tastes and lifestyle. More specifically a dramatic dining room, a hard working boot room and a study/DJ room were requested. The interior scheme gives a nod to the Georgian architecture while integrating the technology for today's living.
Generally throughout the house a limited materials and colour palette have been applied to give our client's the timeless, refined interior scheme they desired. Granite, reclaimed slate and washed walnut floorboards make up the key materials.
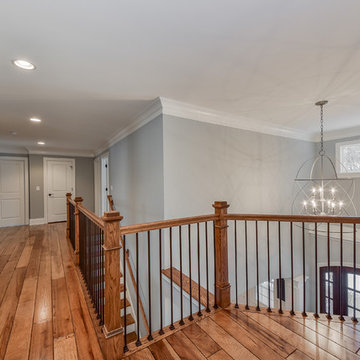
A view from the upper hall at our 2 story foyer fixture.
Aménagement d'un grand couloir classique avec un mur gris, sol en stratifié et un sol marron.
Aménagement d'un grand couloir classique avec un mur gris, sol en stratifié et un sol marron.

Custom base board with white oak flooring
Aménagement d'un couloir contemporain de taille moyenne avec un mur gris, parquet foncé et un sol marron.
Aménagement d'un couloir contemporain de taille moyenne avec un mur gris, parquet foncé et un sol marron.
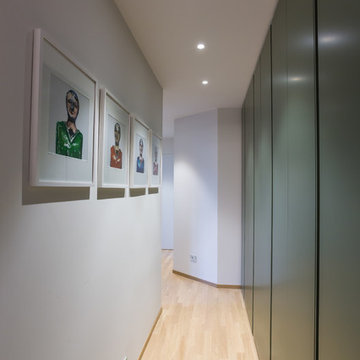
Foto Wolfango
Réalisation d'un petit couloir design avec un mur gris, parquet clair et un sol marron.
Réalisation d'un petit couloir design avec un mur gris, parquet clair et un sol marron.
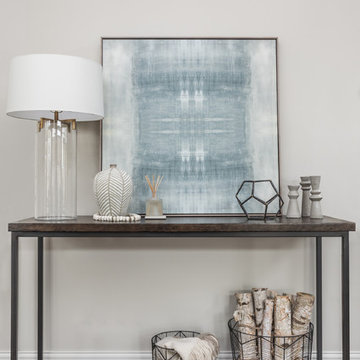
Exemple d'un couloir moderne de taille moyenne avec un mur gris, un sol en bois brun et un sol marron.

Inspiration pour un petit couloir minimaliste avec un mur gris, parquet clair, un sol marron et du lambris de bois.

Full-Height glazing allows light and views to carry uninterrupted through the Entry "Trot" - creating a perfect space for reading and reflection.
Aménagement d'un couloir moderne de taille moyenne avec un mur gris, un sol en bois brun, un sol marron, un plafond en bois et du lambris de bois.
Aménagement d'un couloir moderne de taille moyenne avec un mur gris, un sol en bois brun, un sol marron, un plafond en bois et du lambris de bois.

Thoughtful design and detailed craft combine to create this timelessly elegant custom home. The contemporary vocabulary and classic gabled roof harmonize with the surrounding neighborhood and natural landscape. Built from the ground up, a two story structure in the front contains the private quarters, while the one story extension in the rear houses the Great Room - kitchen, dining and living - with vaulted ceilings and ample natural light. Large sliding doors open from the Great Room onto a south-facing patio and lawn creating an inviting indoor/outdoor space for family and friends to gather.
Chambers + Chambers Architects
Stone Interiors
Federika Moller Landscape Architecture
Alanna Hale Photography

Cette photo montre un couloir chic avec un mur gris, un sol en bois brun, un sol marron et du papier peint.
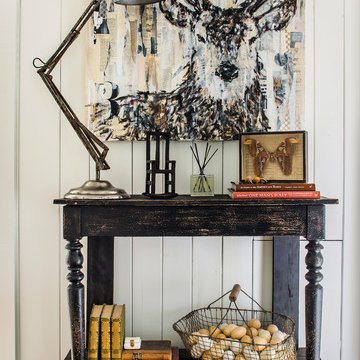
This tiny hall outside the bed and bathrooms was the perfect space to add a little character and charm. The floors were unlevel and the walls weren't plumb, so we put down a small seagrass area rug and layered and antique one over it to impart warmth and style. The antique, French console was narrow enough to provide a drop area for small items and a lamp. The Carrie Penley deer art is a lovely, modern nod to the mountain setting. Photo by Jeff Herr Photography.
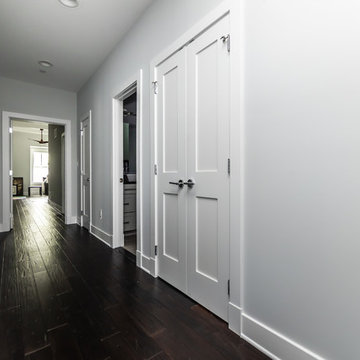
White baseboards and trim around bright white doors with the same chrome hardware found throughout the home, help these space ebb and flow seamlessly with one another.
Built by Annapolis custom home builders TailorCraft Builders.
Idées déco de couloirs avec un mur gris et un sol marron
1