Idées déco de couloirs avec un sol multicolore et différents habillages de murs
Trier par :
Budget
Trier par:Populaires du jour
1 - 20 sur 144 photos
1 sur 3

Landhausstil, Eingangsbereich, Nut und Feder, Paneele, Zementfliesen, Tapete, Gerderobenleiste, Garderobenhaken
Aménagement d'un couloir campagne de taille moyenne avec un mur blanc, un sol en carrelage de porcelaine, un sol multicolore, un plafond en papier peint et du lambris.
Aménagement d'un couloir campagne de taille moyenne avec un mur blanc, un sol en carrelage de porcelaine, un sol multicolore, un plafond en papier peint et du lambris.

A wall of iroko cladding in the hall mirrors the iroko cladding used for the exterior of the building. It also serves the purpose of concealing the entrance to a guest cloakroom.
A matte finish, bespoke designed terrazzo style poured
resin floor continues from this area into the living spaces. With a background of pale agate grey, flecked with soft brown, black and chalky white it compliments the chestnut tones in the exterior iroko overhangs.

The beautiful original Edwardian flooring in this hallway has been restored to its former glory. Wall panelling has been added up to dado rail level. The leaded door glazing has been restored too.

This hallway has arched entryways, custom chandeliers, vaulted ceilings, and a marble floor.
Inspiration pour un très grand couloir méditerranéen avec un mur multicolore, un sol en marbre, un sol multicolore, un plafond à caissons et du lambris.
Inspiration pour un très grand couloir méditerranéen avec un mur multicolore, un sol en marbre, un sol multicolore, un plafond à caissons et du lambris.
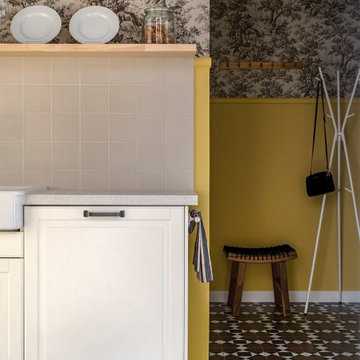
Inspiration pour un petit couloir avec un mur jaune, un sol en carrelage de céramique, un sol multicolore et du papier peint.

The brief for this project involved a full house renovation, and extension to reconfigure the ground floor layout. To maximise the untapped potential and make the most out of the existing space for a busy family home.
When we spoke with the homeowner about their project, it was clear that for them, this wasn’t just about a renovation or extension. It was about creating a home that really worked for them and their lifestyle. We built in plenty of storage, a large dining area so they could entertain family and friends easily. And instead of treating each space as a box with no connections between them, we designed a space to create a seamless flow throughout.
A complete refurbishment and interior design project, for this bold and brave colourful client. The kitchen was designed and all finishes were specified to create a warm modern take on a classic kitchen. Layered lighting was used in all the rooms to create a moody atmosphere. We designed fitted seating in the dining area and bespoke joinery to complete the look. We created a light filled dining space extension full of personality, with black glazing to connect to the garden and outdoor living.

Réalisation d'un grand couloir design avec un mur orange, un sol en carrelage de porcelaine, un sol multicolore, un plafond en bois et boiseries.
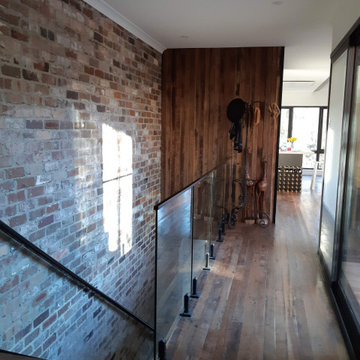
This contemporary Duplex Home in Canberra was designed by Smart SIPs and used our SIPs Wall Panels to help achieve a 9-star energy rating. Recycled Timber, Recycled Bricks and Standing Seam Colorbond materials add to the charm of the home.
The home design incorporated Triple Glazed Windows, Solar Panels on the roof, Heat pumps to heat the water, and Herschel Electric Infrared Heaters to heat the home.
This Solar Passive all-electric home is not connected to the gas supply, thereby reducing the energy use and carbon footprint throughout the home's life.
Providing homeowners with low running costs and a warm, comfortable home throughout the year.
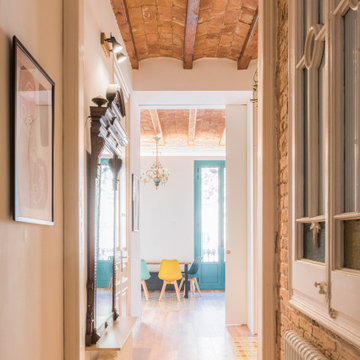
Recuperamos algunas paredes de ladrillo. Nos dan textura a zonas de paso y también nos ayudan a controlar los niveles de humedad y, por tanto, un mayor confort climático.
Mantenemos una línea dirigiendo la mirada a lo largo del pasillo con las baldosas hidráulicas y la luz empotrada del techo.
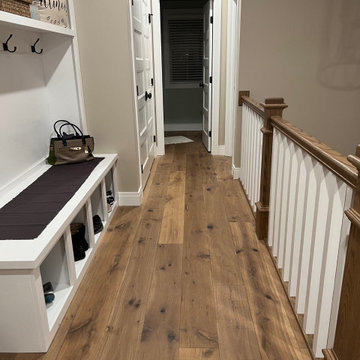
Del Mar Oak Hardwood– The Alta Vista hardwood flooring collection is a return to vintage European Design. These beautiful classic and refined floors are crafted out of French White Oak, a premier hardwood species that has been used for everything from flooring to shipbuilding over the centuries due to its stability.

This project is a customer case located in Manila, the Philippines. The client's residence is a 95-square-meter apartment. The overall interior design style chosen by the client is a fusion of Nanyang and French vintage styles, combining retro elegance. The entire home features a color palette of charcoal gray, ink green, and brown coffee, creating a unique and exotic ambiance.
The client desired suitable pendant lights for the living room, dining area, and hallway, and based on their preferences, we selected pendant lights made from bamboo and rattan materials for the open kitchen and hallway. French vintage pendant lights were chosen for the living room. Upon receiving the products, the client expressed complete satisfaction, as these lighting fixtures perfectly matched their requirements.
I am sharing this case with everyone in the hope that it provides inspiration and ideas for your own interior decoration projects.
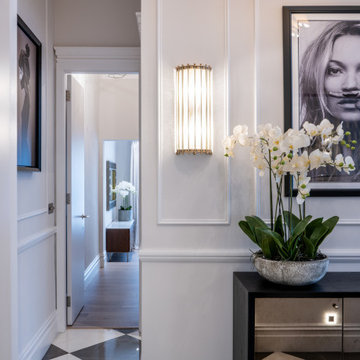
Réalisation d'un petit couloir tradition avec un mur beige, un sol en carrelage de céramique, un sol multicolore et du lambris.
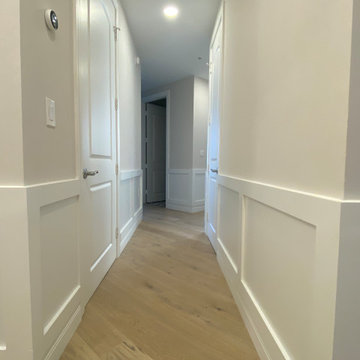
Idées déco pour un grand couloir contemporain avec un mur blanc, parquet clair, un sol multicolore, un plafond décaissé et boiseries.

Cette image montre un petit couloir craftsman avec un mur marron, un sol en ardoise, un sol multicolore et boiseries.
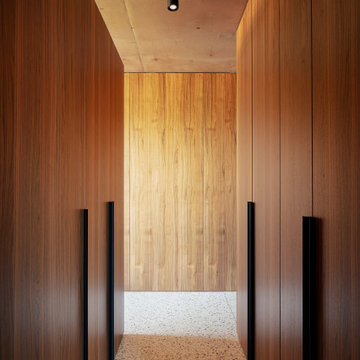
Vista del corridoio rivestito in legno
Cette photo montre un couloir tendance en bois de taille moyenne avec un mur marron, un sol en terrazzo et un sol multicolore.
Cette photo montre un couloir tendance en bois de taille moyenne avec un mur marron, un sol en terrazzo et un sol multicolore.
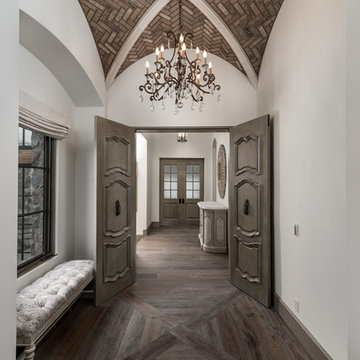
A vaulted brick ceiling, a bedroom's double entry doors, baseboards, and a custom wood floor.
Cette photo montre un très grand couloir méditerranéen avec un mur multicolore, parquet foncé, un sol multicolore, un plafond voûté et un mur en parement de brique.
Cette photo montre un très grand couloir méditerranéen avec un mur multicolore, parquet foncé, un sol multicolore, un plafond voûté et un mur en parement de brique.

Recuperamos algunas paredes de ladrillo. Nos dan textura a zonas de paso y también nos ayudan a controlar los niveles de humedad y, por tanto, un mayor confort climático.
Mantenemos una línea dirigiendo la mirada a lo largo del pasillo con las baldosas hidráulicas y la luz empotrada del techo.
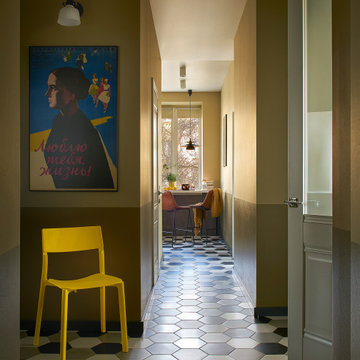
Стул — IKEA; бра — ST Luce. На стене — оригинальная афиша к советскому фильму “Люблю тебя, жизнь!” 1961 года, найденная друзьями хозяина на блошином рынке Парижа и подаренная ему на новоселье.
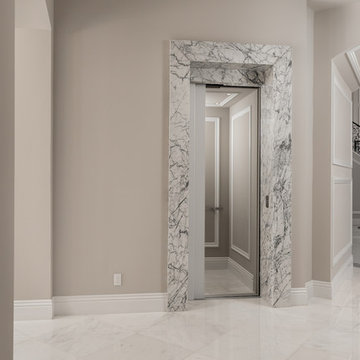
Home elevator's marble trim, baseboards, and marble floor.
Idées déco pour un très grand couloir méditerranéen avec un mur beige, un sol en marbre, un sol multicolore, un plafond à caissons et du lambris.
Idées déco pour un très grand couloir méditerranéen avec un mur beige, un sol en marbre, un sol multicolore, un plafond à caissons et du lambris.
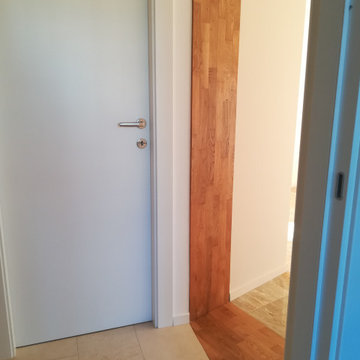
Connessione tra pavimento esistente in marno e nuova pavimentazione in gres.
Réalisation d'un grand couloir minimaliste avec un mur blanc, parquet foncé, un sol multicolore et du lambris.
Réalisation d'un grand couloir minimaliste avec un mur blanc, parquet foncé, un sol multicolore et du lambris.
Idées déco de couloirs avec un sol multicolore et différents habillages de murs
1