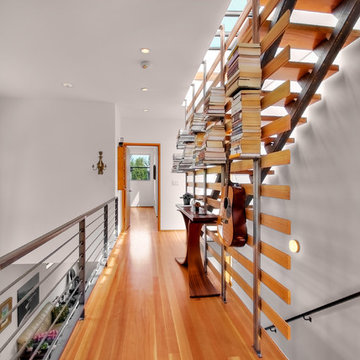Idées déco de couloirs avec un sol orange
Trier par :
Budget
Trier par:Populaires du jour
1 - 14 sur 14 photos
1 sur 3
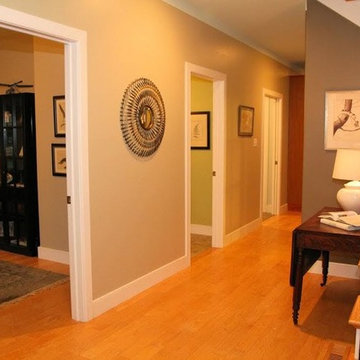
Cette photo montre un couloir chic de taille moyenne avec un mur beige, parquet clair et un sol orange.

Maryland Photography, Inc.
Aménagement d'un couloir classique de taille moyenne avec un mur blanc, un sol en bois brun et un sol orange.
Aménagement d'un couloir classique de taille moyenne avec un mur blanc, un sol en bois brun et un sol orange.
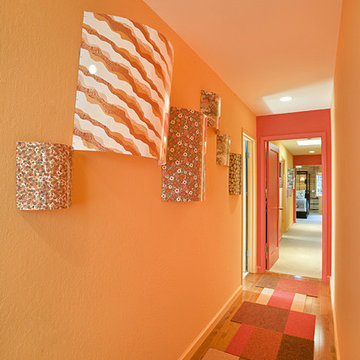
Cette photo montre un couloir tendance avec un mur orange, un sol en bois brun et un sol orange.
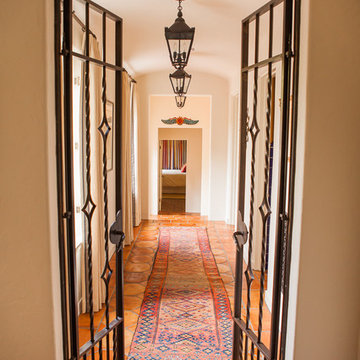
William Short Photography and Kendra Maarse Photography
Cette photo montre un couloir méditerranéen de taille moyenne avec un mur beige, tomettes au sol et un sol orange.
Cette photo montre un couloir méditerranéen de taille moyenne avec un mur beige, tomettes au sol et un sol orange.
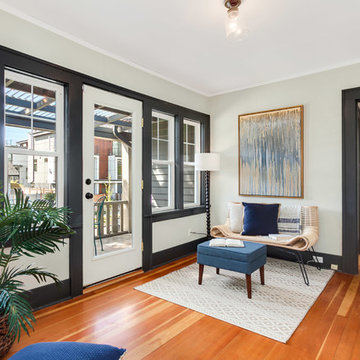
Cozy, yet elegant seating nook with blue accents.
Cette image montre un couloir traditionnel avec un sol en bois brun, un sol orange et un mur blanc.
Cette image montre un couloir traditionnel avec un sol en bois brun, un sol orange et un mur blanc.

Creating a bridge between buildings at The Sea Ranch is an unusual undertaking. Though several residential, elevated walkways and a couple of residential bridges do exist, in general, the design elements of The Sea Ranch favor smaller, separate buildings. However, to make all of these buildings work for the owners and their pets, they really needed a bridge. Early on David Moulton AIA consulted The Sea Ranch Design Review Committee on their receptiveness to this project. Many different ideas were discussed with the Design Committee but ultimately, given the strong need for the bridge, they asked that it be designed in a way that expressed the organic nature of the landscape. There was strong opposition to creating a straight, longitudinal structure. Soon it became apparent that a central tower sporting a small viewing deck and screened window seat provided the owners with key wildlife viewing spots and gave the bridge a central structural point from which the adjacent, angled arms could reach west between the trees to the main house and east between the trees to the new master suite. The result is a precise and carefully designed expression of the landscape: an enclosed bridge elevated above wildlife paths and woven within inches of towering redwood trees.
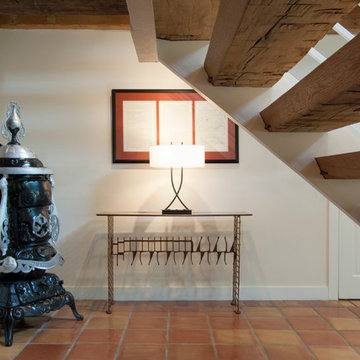
While much of the ground floor houses utility areas for the home, the main entrance, acts as a reliquary of the barn that once was. Franklin discovered the pot-belly stove in pieces buried around the property. While they were covered in mud, Franklin refurbished each part and reassembled the stove for a handsome reminder of the home's history. The triptych above the console table appropriately displays original drawings and schematics of the farmland.
Sun-dried terra-cotta tiles, imported from Mexico, imbue the space with a warm hand-made quality, setting the stage for other materials throughout the home.
Adrienne DeRosa Photography
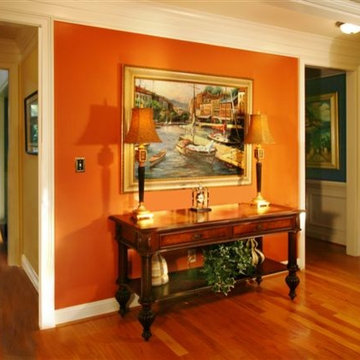
This is a really good example of where to put a splash of color in your room. This small wall area faced the family room and was the perfect place to put a small dose of a strong color.It pops beautifully!
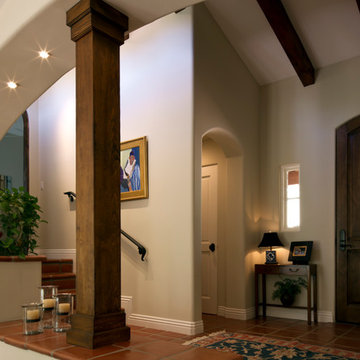
Aménagement d'un couloir méditerranéen de taille moyenne avec un mur beige, tomettes au sol et un sol orange.
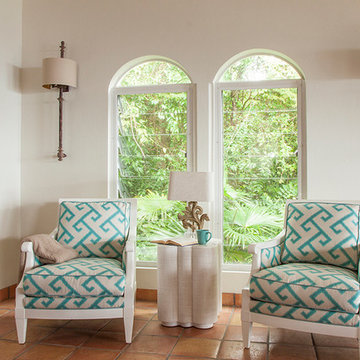
Toni Deis Photography
Cette photo montre un couloir exotique de taille moyenne avec un mur blanc, tomettes au sol et un sol orange.
Cette photo montre un couloir exotique de taille moyenne avec un mur blanc, tomettes au sol et un sol orange.
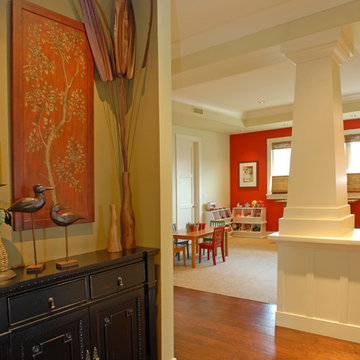
Idée de décoration pour un couloir craftsman de taille moyenne avec un mur beige, un sol en bois brun et un sol orange.
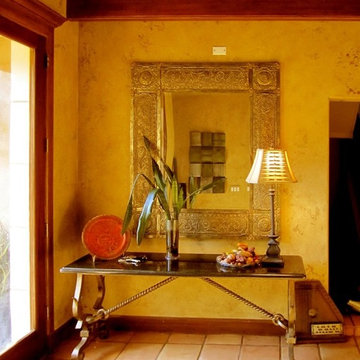
Idées déco pour un couloir méditerranéen de taille moyenne avec un mur beige, tomettes au sol et un sol orange.
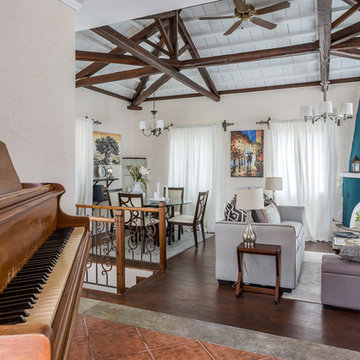
Idée de décoration pour un couloir tradition de taille moyenne avec un mur beige, un sol en carrelage de céramique et un sol orange.
Idées déco de couloirs avec un sol orange
1
