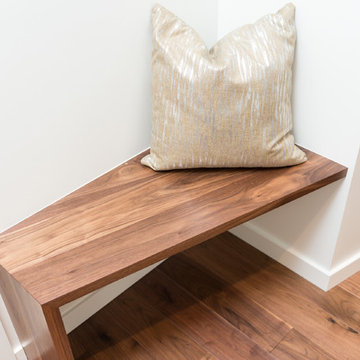Idées déco de couloirs blancs avec un sol marron
Trier par :
Budget
Trier par:Populaires du jour
101 - 120 sur 3 374 photos
1 sur 3
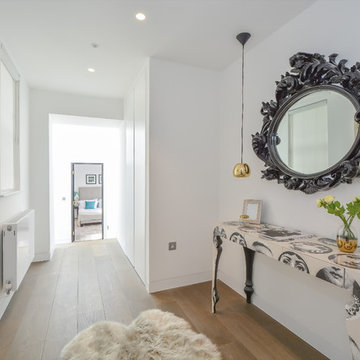
Réalisation d'un couloir bohème de taille moyenne avec un mur blanc, un sol en bois brun et un sol marron.
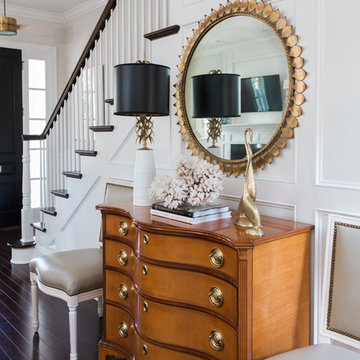
Wood wall and open stairs.
Idée de décoration pour un petit couloir tradition avec un mur blanc, parquet foncé et un sol marron.
Idée de décoration pour un petit couloir tradition avec un mur blanc, parquet foncé et un sol marron.
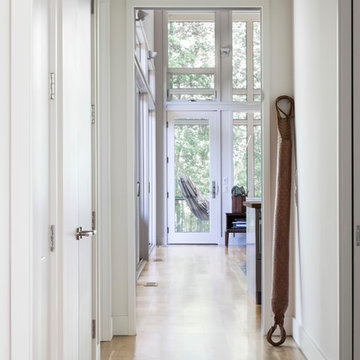
A new interpretation of utilitarian farm structures. This mountain modern home sits in the foothills of North Carolina and brings a distinctly modern element to a rural working farm. It got its name because it was built to structurally support a series of hammocks that can be hung when the homeowners family comes for extended stays biannually. The hammocks can easily be taken down or moved to a different location and allows the home to hold many people comfortably under one roof.
2016 Todd Crawford Photography
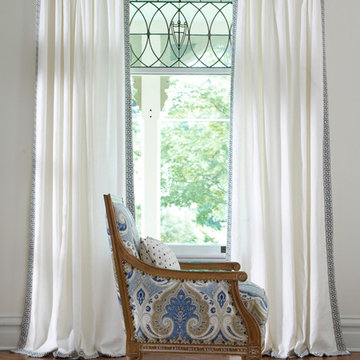
This woven tape trim hits all the right keys. #TIP! Add a trim in contrasting colors and prints to panels to create a one-of-kind look that pops!
Idées déco pour un couloir classique de taille moyenne avec un mur gris, un sol en bois brun et un sol marron.
Idées déco pour un couloir classique de taille moyenne avec un mur gris, un sol en bois brun et un sol marron.
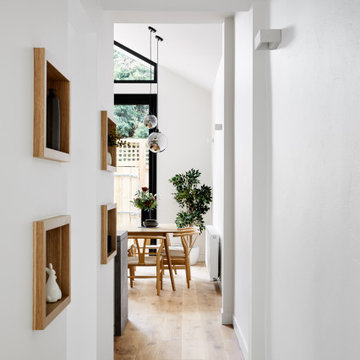
Fragments of the owner’s story are framed by the timber shelves along the corridor and in the living room. These were designed to create frames for the knick-knacks and books that the owner collected over time.
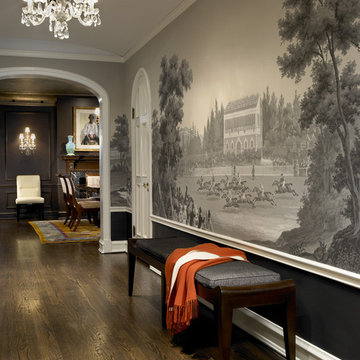
Chicago, IL • Photographs by Tony Soluri
Aménagement d'un couloir éclectique avec parquet foncé et un sol marron.
Aménagement d'un couloir éclectique avec parquet foncé et un sol marron.
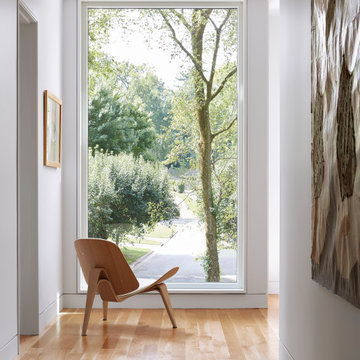
This Japanese-inspired, cubist modern architecture houses a family of eight with simple living areas and loads of storage. The homeowner has an eclectic taste using family heirlooms, travel relics, décor, artwork mixed in with Scandinavian and European design.
Windows: unilux

Second floor vestibule is open to dining room below and features a double height limestone split face wall, twin chandeliers, beams, and skylights.
Réalisation d'un grand couloir méditerranéen avec un mur blanc, parquet foncé, un sol marron et un plafond voûté.
Réalisation d'un grand couloir méditerranéen avec un mur blanc, parquet foncé, un sol marron et un plafond voûté.
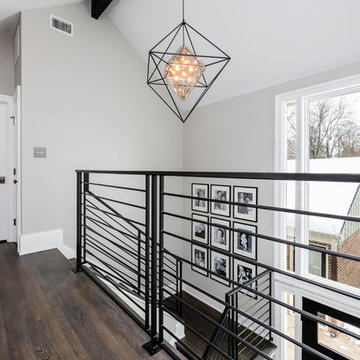
Idées déco pour un couloir contemporain de taille moyenne avec un mur gris, parquet foncé et un sol marron.
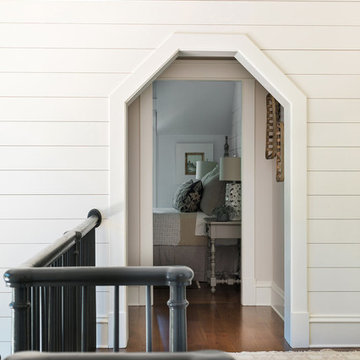
Idée de décoration pour un couloir marin de taille moyenne avec un mur blanc, parquet foncé et un sol marron.
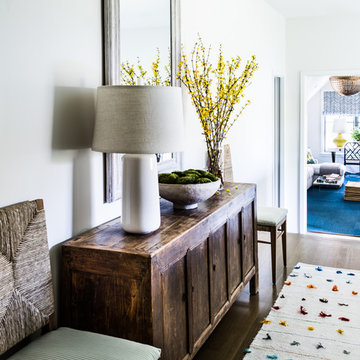
Réalisation d'un couloir tradition de taille moyenne avec un mur blanc, parquet foncé et un sol marron.
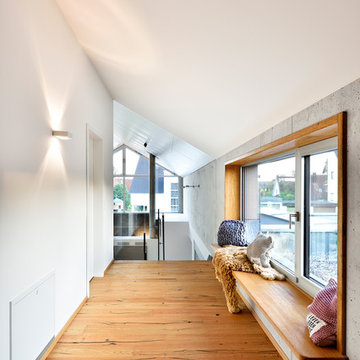
Flurbereich mit Holzboden und Sitzfenster, Wandflächen in Sichtbeton und weißem Anstrich, offen zu Wohnbereich.
Fotograf: Ralf Dieter Bischoff
Cette photo montre un couloir tendance avec un mur blanc, parquet clair et un sol marron.
Cette photo montre un couloir tendance avec un mur blanc, parquet clair et un sol marron.
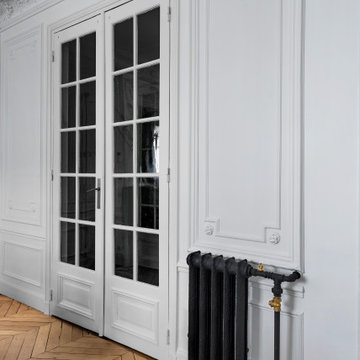
Cette photo montre un couloir chic de taille moyenne avec un mur blanc, parquet clair et un sol marron.

Inspiration pour un grand couloir marin avec un mur blanc, un sol en bois brun, un sol marron et un plafond voûté.
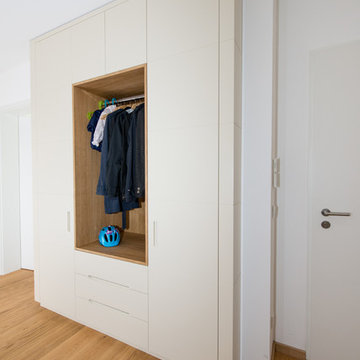
Garderobeschrank mit Drehtüren MDF RAL 1013 cremeweiß lackiert.
Die Fronten sind aus optischen Gründen mit 2,5 mm tiefen Quernuten versehen
Der offene Teil wurde in Eiche furniert ausgeführt und ist insgesamt 60 cm tief.
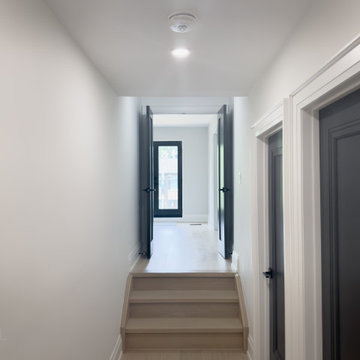
Second floor hallway entrance to master bedroom. These were brand new doors we painted black, but many of the doors on the second floor we're repurposed solid hardwood doors from the old structure. The addition ceiling heights were 10' so we had to build a small staircase to enter the new master bedroom.
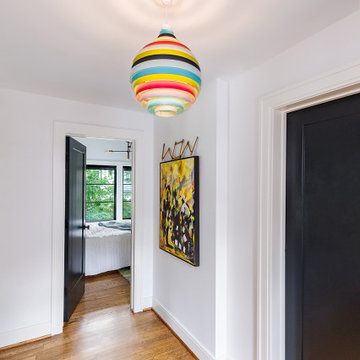
this vintage Mid-Century Modern light fixture really pops in this white hallway to the master suite.
Cette image montre un petit couloir vintage avec un mur blanc, un sol en bois brun et un sol marron.
Cette image montre un petit couloir vintage avec un mur blanc, un sol en bois brun et un sol marron.

homework hall
Idée de décoration pour un couloir tradition de taille moyenne avec un mur blanc, parquet clair, un sol marron et du papier peint.
Idée de décoration pour un couloir tradition de taille moyenne avec un mur blanc, parquet clair, un sol marron et du papier peint.
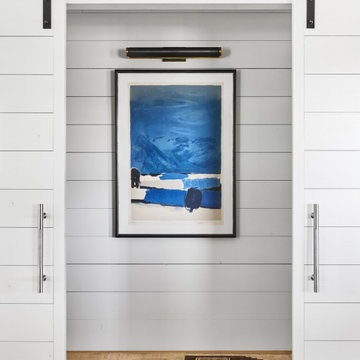
Aménagement d'un petit couloir campagne avec un mur blanc, parquet clair et un sol marron.
Idées déco de couloirs blancs avec un sol marron
6
