Idées déco de couloirs blancs avec un sol marron
Trier par :
Budget
Trier par:Populaires du jour
121 - 140 sur 3 374 photos
1 sur 3
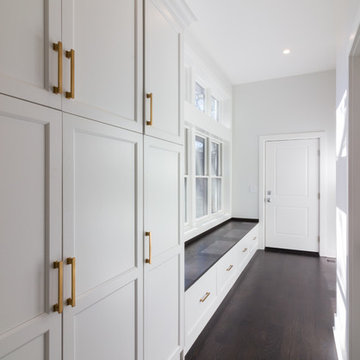
Aménagement d'un couloir classique avec un mur blanc, parquet foncé et un sol marron.
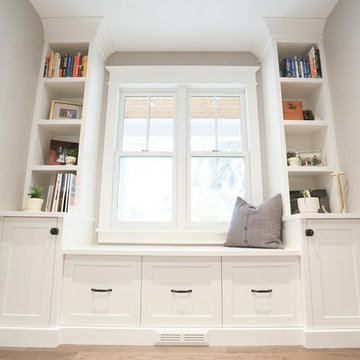
Inspiration pour un couloir traditionnel de taille moyenne avec un mur beige, parquet clair et un sol marron.

Коридор - Покраска стен краской с последующим покрытием лаком - квартира в ЖК ВТБ Арена Парк
Cette image montre un couloir bohème de taille moyenne avec un mur multicolore, un sol en bois brun, un sol marron, un plafond décaissé et boiseries.
Cette image montre un couloir bohème de taille moyenne avec un mur multicolore, un sol en bois brun, un sol marron, un plafond décaissé et boiseries.
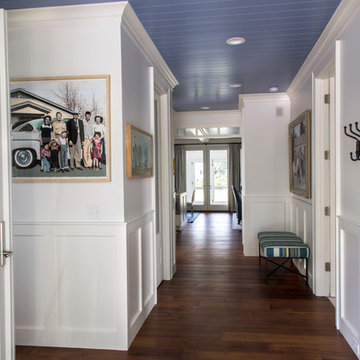
Brad Olechnowicz
Cette image montre un couloir marin de taille moyenne avec un mur blanc, parquet foncé et un sol marron.
Cette image montre un couloir marin de taille moyenne avec un mur blanc, parquet foncé et un sol marron.
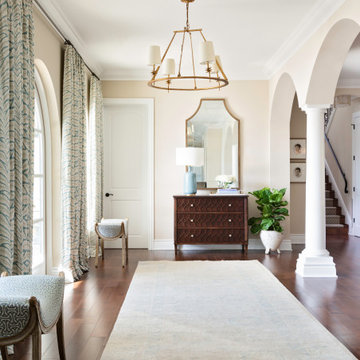
Idées déco pour un grand couloir méditerranéen avec un mur beige et un sol marron.
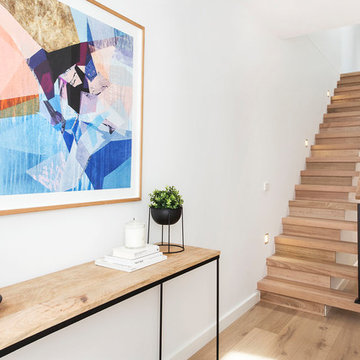
Cette image montre un couloir design avec un mur blanc, parquet clair et un sol marron.
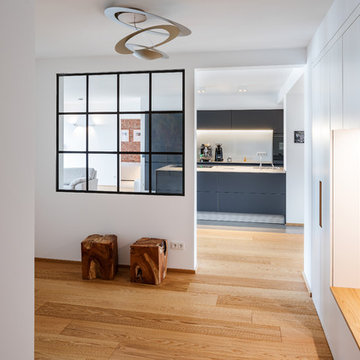
Jannis Wiebusch
Cette photo montre un grand couloir industriel avec un sol en bois brun, un mur blanc et un sol marron.
Cette photo montre un grand couloir industriel avec un sol en bois brun, un mur blanc et un sol marron.
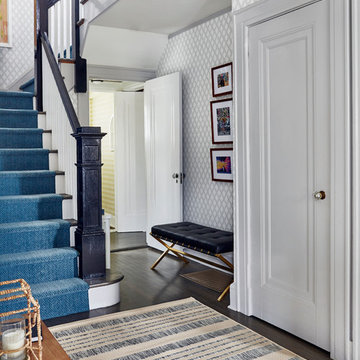
Idées déco pour un couloir contemporain de taille moyenne avec un mur multicolore, parquet foncé et un sol marron.

Large contemporary Scandi-style entrance hall, London townhouse.
Idée de décoration pour un très grand couloir nordique avec un mur blanc, parquet clair et un sol marron.
Idée de décoration pour un très grand couloir nordique avec un mur blanc, parquet clair et un sol marron.
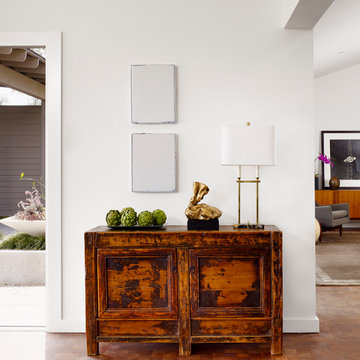
Cette image montre un couloir vintage de taille moyenne avec un mur blanc et un sol marron.
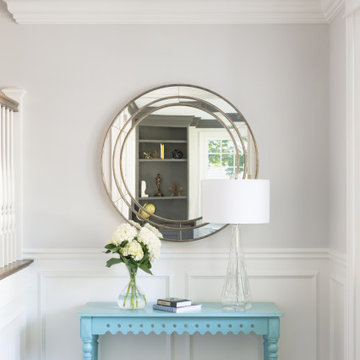
Cette image montre un grand couloir traditionnel avec un mur gris, un sol en bois brun et un sol marron.

Hallways often get overlooked when finishing out a design, but not here. Our client wanted barn doors to add texture and functionality to this hallway. The barn door hardware compliments both the hardware in the kitchen and the laundry room. The reclaimed brick flooring continues throughout the kitchen, hallway, laundry, and powder bath, connecting all of the spaces together.
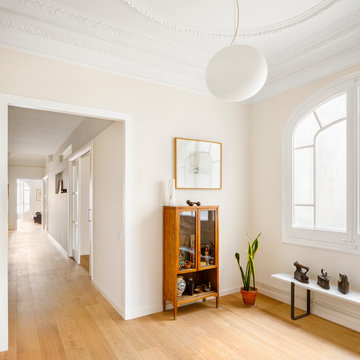
Inspiration pour un couloir design avec un mur blanc, un sol en bois brun et un sol marron.
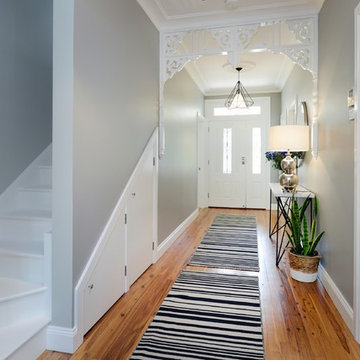
Anyone would fall in LOVE with this very ‘Hamptons-esque’ home, remodelled by Smith & Sons Hornsby (NSW).
Spacious, gracious and packed with modern amenities, this elegant abode is pure craftsmanship – every detail perfectly complementing the next. An immaculate representation of the client’s taste and lifestyle, this home’s design is ageless and classic; a fusion of sophisticated city-style amenities and blissed-out beach country.
Utilising a neutral palette while including luxurious textures and high-end fixtures and fittings, truly makes this home an interior design dream. While the bathrooms feature a coast-contemporary feel, the bedrooms and entryway boast something a little more European in décor and design. This neat blend of styles gives this family home that true ‘Hampton’s living’ feel with eclectic, yet light and airy spaces.
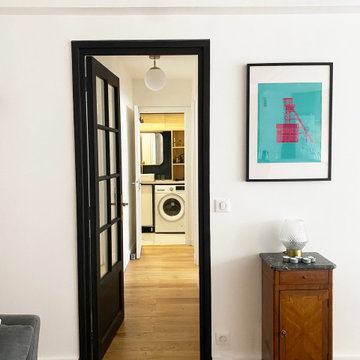
Rénovation d'une cuisine, d'un séjour et d'une salle de bain dans un appartement de 70 m2.
Création d'un meuble sur mesure à l'entrée, un bar sur mesure avec plan de travail en béton ciré et un meuble de salle d'eau sur mesure.
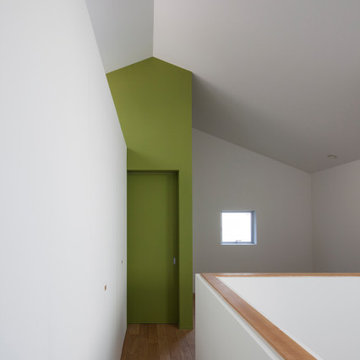
写真 | 堀 隆之
Cette photo montre un petit couloir moderne avec un mur blanc, un sol en bois brun et un sol marron.
Cette photo montre un petit couloir moderne avec un mur blanc, un sol en bois brun et un sol marron.
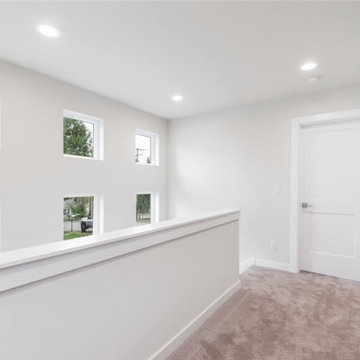
Welcoming foyer. View plan THD-8743: https://www.thehousedesigners.com/plan/polishchuk-residence-8743/
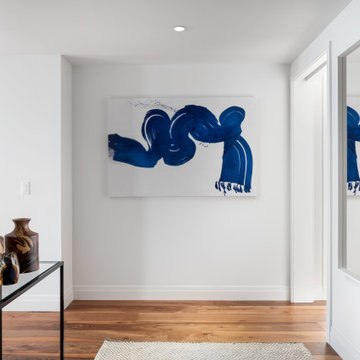
Idée de décoration pour un couloir design de taille moyenne avec un mur blanc, un sol en bois brun et un sol marron.
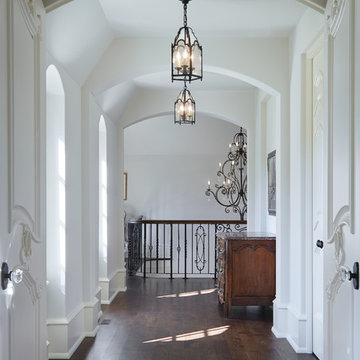
Builder: John Kraemer & Sons | Architecture: Charlie & Co. Design | Interior Design: Martha O'Hara Interiors | Landscaping: TOPO | Photography: Gaffer Photography
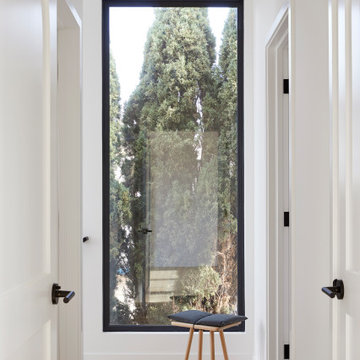
Our clients decided to take their childhood home down to the studs and rebuild into a contemporary three-story home filled with natural light. We were struck by the architecture of the home and eagerly agreed to provide interior design services for their kitchen, three bathrooms, and general finishes throughout. The home is bright and modern with a very controlled color palette, clean lines, warm wood tones, and variegated tiles.
Idées déco de couloirs blancs avec un sol marron
7