Idées déco de couloirs de taille moyenne avec poutres apparentes
Trier par :
Budget
Trier par:Populaires du jour
1 - 20 sur 259 photos
1 sur 3

Inspiration pour un couloir design de taille moyenne avec un mur multicolore, parquet clair, un sol beige et poutres apparentes.

Réalisation d'un couloir méditerranéen de taille moyenne avec un mur blanc, sol en béton ciré, un sol beige et poutres apparentes.

Idées déco pour un couloir rétro de taille moyenne avec un mur blanc, un sol en vinyl et poutres apparentes.

Exposed Brick arch and light filled landing area , the farrow and ball ammonite walls and ceilings complement the brick and original beams
Aménagement d'un couloir scandinave de taille moyenne avec un mur blanc, parquet foncé, un sol marron, poutres apparentes et un mur en parement de brique.
Aménagement d'un couloir scandinave de taille moyenne avec un mur blanc, parquet foncé, un sol marron, poutres apparentes et un mur en parement de brique.

By adding the wall between the Foyer and Family Room, the view to the Family Room is now beautifully framed by the black cased opening. Perforated metal wall scones flank the hallway to the right, which leads to the private bedroom suites. The relocated coat closet provides an end to the new floating fireplace, hearth and built in shelves. On the left, artwork is perfectly lit to lead visitors into the Family Room. Engineered European Oak flooring was installed. The wide plank matte finish compliments the industrial feel of the existing rough cut ceiling beams.

This Woodland Style home is a beautiful combination of rustic charm and modern flare. The Three bedroom, 3 and 1/2 bath home provides an abundance of natural light in every room. The home design offers a central courtyard adjoining the main living space with the primary bedroom. The master bath with its tiled shower and walk in closet provide the homeowner with much needed space without compromising the beautiful style of the overall home.

View of open concept floor plan with black and white decor in contemporary new build home.
Idée de décoration pour un couloir design de taille moyenne avec un mur blanc, un sol en bois brun, un sol marron et poutres apparentes.
Idée de décoration pour un couloir design de taille moyenne avec un mur blanc, un sol en bois brun, un sol marron et poutres apparentes.

Recuperamos algunas paredes de ladrillo. Nos dan textura a zonas de paso y también nos ayudan a controlar los niveles de humedad y, por tanto, un mayor confort climático.
Mantenemos una línea dirigiendo la mirada a lo largo del pasillo con las baldosas hidráulicas y la luz empotrada del techo.

Cabana Cottage- Florida Cracker inspired kitchenette and bath house, separated by a dog-trot
Aménagement d'un couloir campagne en bois de taille moyenne avec un mur marron, un sol en bois brun, un sol marron et poutres apparentes.
Aménagement d'un couloir campagne en bois de taille moyenne avec un mur marron, un sol en bois brun, un sol marron et poutres apparentes.
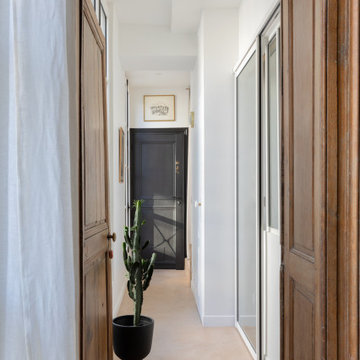
Rénovation complète de cet appartement plein de charme au coeur du 11ème arrondissement de Paris. Nous avons redessiné les espaces pour créer une chambre séparée, qui était autrefois une cuisine. Dans la grande pièce à vivre, parquet Versailles d'origine et poutres au plafond. Nous avons créé une grande cuisine intégrée au séjour / salle à manger. Côté ambiance, du béton ciré et des teintes bleu perle côtoient le charme de l'ancien pour donner du contraste et de la modernité à l'appartement.

Luminoso recibidor en doble altura con acceso directo al salón y a la escalera de subida.
Idée de décoration pour un couloir méditerranéen de taille moyenne avec un mur blanc, un sol en bois brun, un sol marron et poutres apparentes.
Idée de décoration pour un couloir méditerranéen de taille moyenne avec un mur blanc, un sol en bois brun, un sol marron et poutres apparentes.
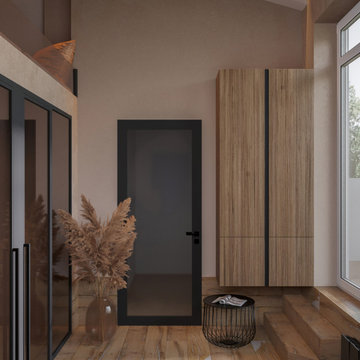
Aménagement d'un couloir contemporain de taille moyenne avec un mur marron, sol en stratifié, un sol marron, poutres apparentes et du papier peint.
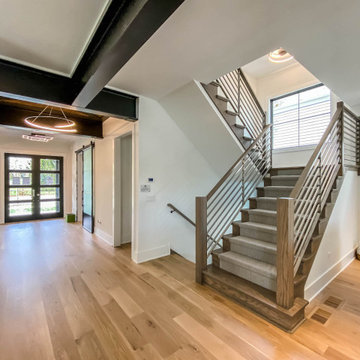
Idées déco pour un couloir industriel en bois de taille moyenne avec un mur blanc, parquet clair et poutres apparentes.
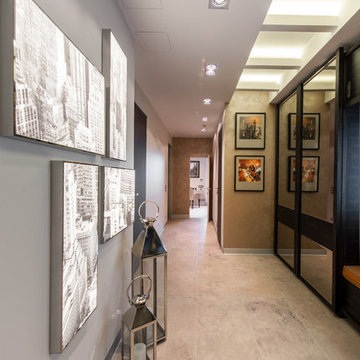
Aménagement d'un couloir contemporain de taille moyenne avec un mur beige, un sol beige, un sol en carrelage de porcelaine et poutres apparentes.

we re-finished the beams and added new hand rails, paint and refinished the floors to update this hall.
Cette image montre un couloir méditerranéen de taille moyenne avec un mur blanc, tomettes au sol et poutres apparentes.
Cette image montre un couloir méditerranéen de taille moyenne avec un mur blanc, tomettes au sol et poutres apparentes.
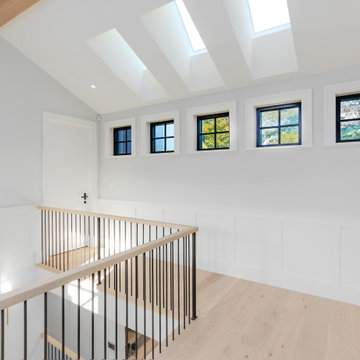
Cette photo montre un couloir tendance de taille moyenne avec un mur blanc, parquet clair, poutres apparentes et boiseries.

Remodeled mid-century home with terrazzo floors, original doors, hardware, and brick interior wall. Exposed beams and sconces by In Common With
Idées déco pour un couloir rétro de taille moyenne avec un mur blanc, un sol en terrazzo, un sol gris, poutres apparentes et un mur en parement de brique.
Idées déco pour un couloir rétro de taille moyenne avec un mur blanc, un sol en terrazzo, un sol gris, poutres apparentes et un mur en parement de brique.
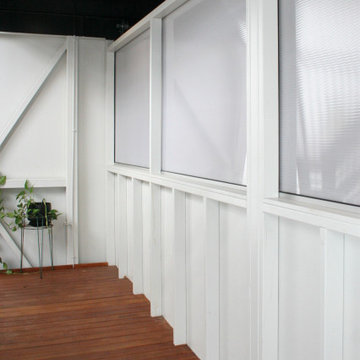
Being built in a flood zone, the walls are required to be single skin construction, otherwise known as exposed stud.
Walls are steel stud, with timber battens, exterior grade sheeting and polycarbonate panelling. Cabinetry has been minimized to the essential, and power provisions are well above the flood level. With structure on display, neat construction is essential.
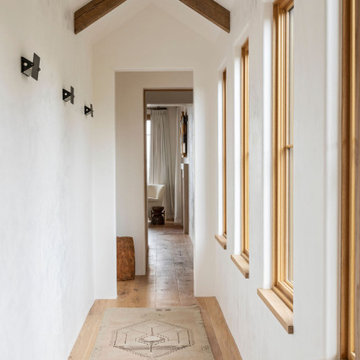
Inspiration pour un couloir méditerranéen de taille moyenne avec un mur blanc, parquet clair, un sol marron et poutres apparentes.
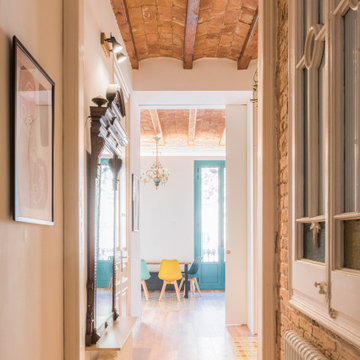
Recuperamos algunas paredes de ladrillo. Nos dan textura a zonas de paso y también nos ayudan a controlar los niveles de humedad y, por tanto, un mayor confort climático.
Mantenemos una línea dirigiendo la mirada a lo largo del pasillo con las baldosas hidráulicas y la luz empotrada del techo.
Idées déco de couloirs de taille moyenne avec poutres apparentes
1