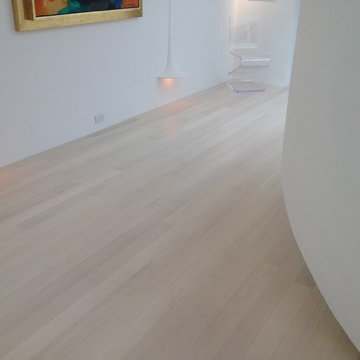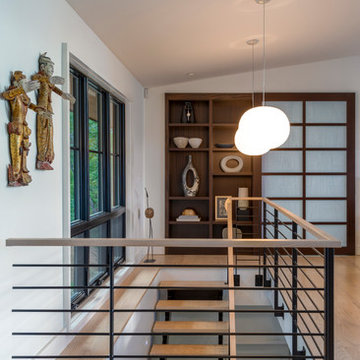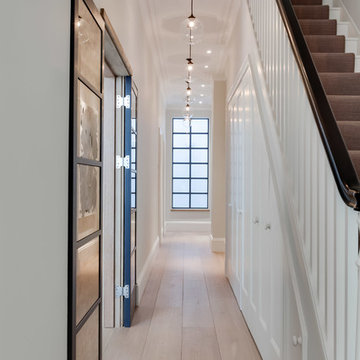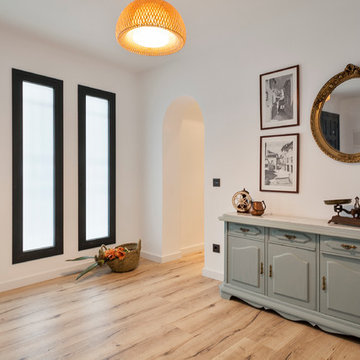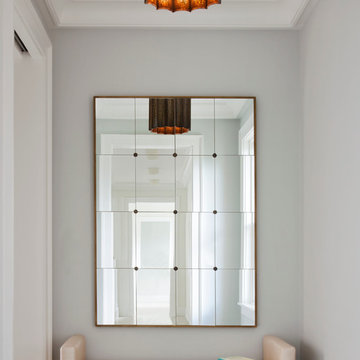Idées déco de couloirs gris avec parquet clair
Trier par:Populaires du jour
1 - 20 sur 1 353 photos
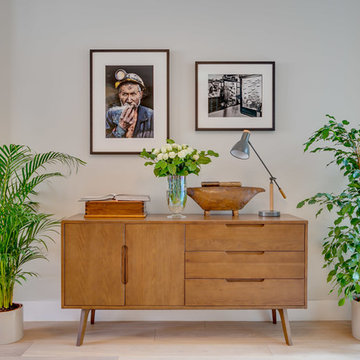
Chris Cunningham
Aménagement d'un couloir contemporain avec un mur gris, parquet clair et un sol beige.
Aménagement d'un couloir contemporain avec un mur gris, parquet clair et un sol beige.

camwork.eu
Cette photo montre un petit couloir exotique avec parquet clair, un sol beige et un mur multicolore.
Cette photo montre un petit couloir exotique avec parquet clair, un sol beige et un mur multicolore.

Inspiration pour un couloir design de taille moyenne avec un mur multicolore, parquet clair, un sol beige et poutres apparentes.

Réalisation d'un couloir bohème de taille moyenne avec un mur blanc, parquet clair et un mur en parement de brique.
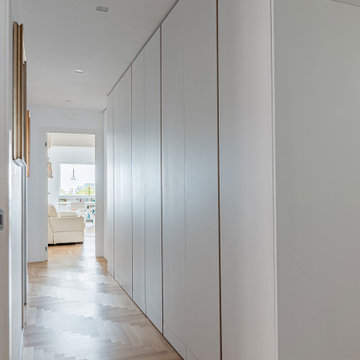
Corridoio di accesso alle camere con armadiatura su misura a tutta altezza e per tutta la lunghezza
Idée de décoration pour un couloir design avec un mur blanc et parquet clair.
Idée de décoration pour un couloir design avec un mur blanc et parquet clair.
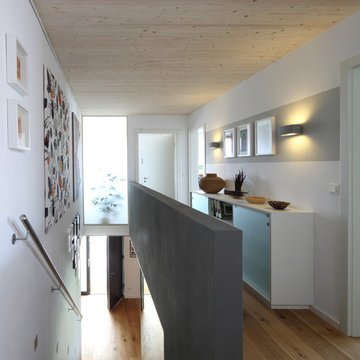
Nixdorf Fotografie
Réalisation d'un couloir design de taille moyenne avec un mur blanc, parquet clair et un sol beige.
Réalisation d'un couloir design de taille moyenne avec un mur blanc, parquet clair et un sol beige.
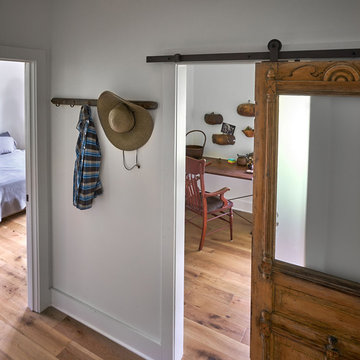
Bruce Cole Photography
Réalisation d'un petit couloir champêtre avec un mur blanc et parquet clair.
Réalisation d'un petit couloir champêtre avec un mur blanc et parquet clair.
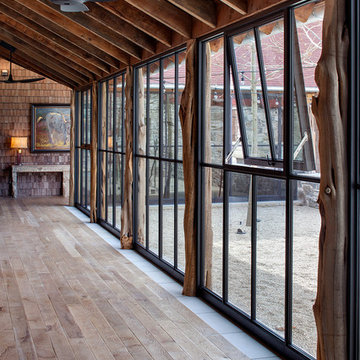
Rehme Steel Windows & Doors
Don B. McDonald, Architect
TMD Builders
Thomas McConnell Photography
Réalisation d'un grand couloir chalet avec parquet clair.
Réalisation d'un grand couloir chalet avec parquet clair.
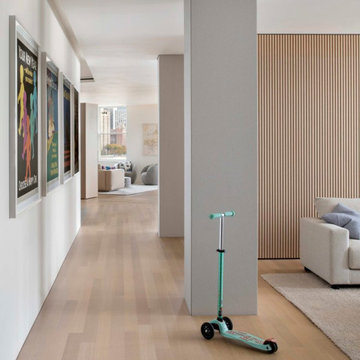
Experience urban sophistication meets artistic flair in this unique Chicago residence. Combining urban loft vibes with Beaux Arts elegance, it offers 7000 sq ft of modern luxury. Serene interiors, vibrant patterns, and panoramic views of Lake Michigan define this dreamy lakeside haven.
The spacious central hallway provides well-lit gallery walls for the clients' collection of art and vintage posters.
---
Joe McGuire Design is an Aspen and Boulder interior design firm bringing a uniquely holistic approach to home interiors since 2005.
For more about Joe McGuire Design, see here: https://www.joemcguiredesign.com/
To learn more about this project, see here:
https://www.joemcguiredesign.com/lake-shore-drive
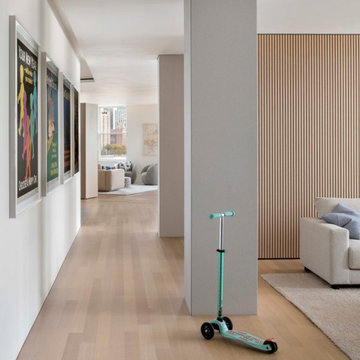
Experience urban sophistication meets artistic flair in this unique Chicago residence. Combining urban loft vibes with Beaux Arts elegance, it offers 7000 sq ft of modern luxury. Serene interiors, vibrant patterns, and panoramic views of Lake Michigan define this dreamy lakeside haven.
The spacious central hallway provides well-lit gallery walls for the clients' collection of art and vintage posters.
---
Joe McGuire Design is an Aspen and Boulder interior design firm bringing a uniquely holistic approach to home interiors since 2005.
For more about Joe McGuire Design, see here: https://www.joemcguiredesign.com/
To learn more about this project, see here:
https://www.joemcguiredesign.com/lake-shore-drive
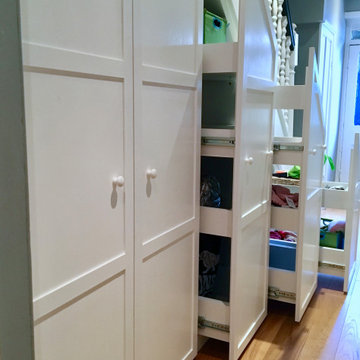
White under stairs additional storage cabinets with open drawers and a two door hallway cupboard for coats. The doors are panelled and hand painted whilst the insides of the pull out cupboards are finished with an easy clean melamine surface.
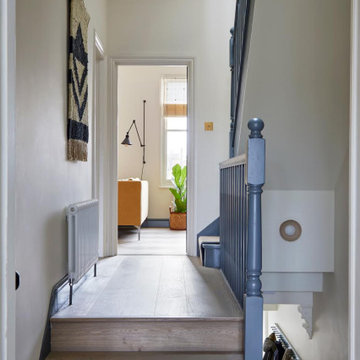
The first floor hallway and landing, with a view into the living room.
Inspiration pour un couloir minimaliste avec un mur beige, parquet clair et un sol beige.
Inspiration pour un couloir minimaliste avec un mur beige, parquet clair et un sol beige.
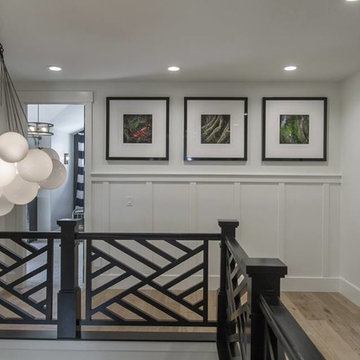
Black railing and unique modern chandelier by Osmond Designs.
Aménagement d'un couloir classique de taille moyenne avec un mur blanc, parquet clair et un sol marron.
Aménagement d'un couloir classique de taille moyenne avec un mur blanc, parquet clair et un sol marron.
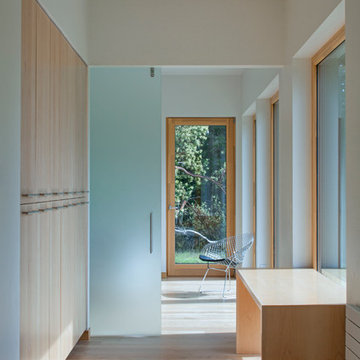
This prefabricated 1,800 square foot Certified Passive House is designed and built by The Artisans Group, located in the rugged central highlands of Shaw Island, in the San Juan Islands. It is the first Certified Passive House in the San Juans, and the fourth in Washington State. The home was built for $330 per square foot, while construction costs for residential projects in the San Juan market often exceed $600 per square foot. Passive House measures did not increase this projects’ cost of construction.
The clients are retired teachers, and desired a low-maintenance, cost-effective, energy-efficient house in which they could age in place; a restful shelter from clutter, stress and over-stimulation. The circular floor plan centers on the prefabricated pod. Radiating from the pod, cabinetry and a minimum of walls defines functions, with a series of sliding and concealable doors providing flexible privacy to the peripheral spaces. The interior palette consists of wind fallen light maple floors, locally made FSC certified cabinets, stainless steel hardware and neutral tiles in black, gray and white. The exterior materials are painted concrete fiberboard lap siding, Ipe wood slats and galvanized metal. The home sits in stunning contrast to its natural environment with no formal landscaping.
Photo Credit: Art Gray
Idées déco de couloirs gris avec parquet clair
1
