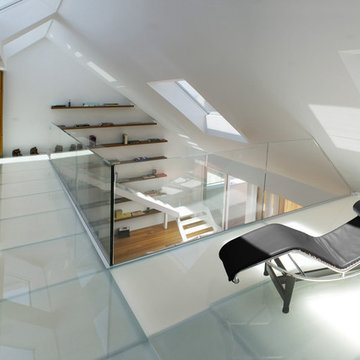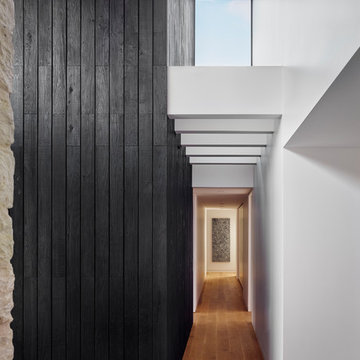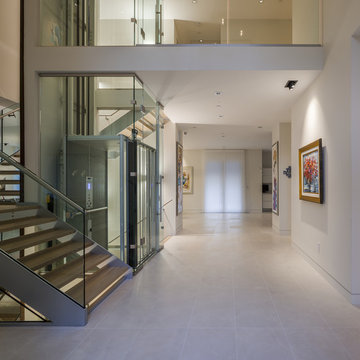Idées déco de couloirs gris
Trier par :
Budget
Trier par:Populaires du jour
1 - 10 sur 10 photos
1 sur 3
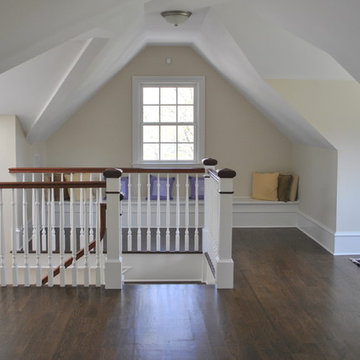
Exemple d'un couloir chic avec un mur beige, parquet foncé et un sol marron.
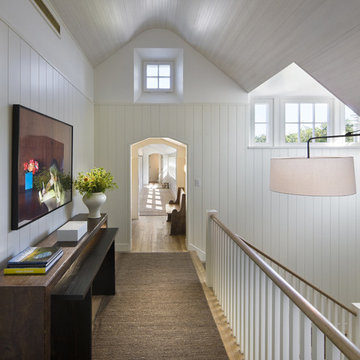
Peter Aaron
Idée de décoration pour un couloir marin de taille moyenne avec un mur blanc et un sol en bois brun.
Idée de décoration pour un couloir marin de taille moyenne avec un mur blanc et un sol en bois brun.
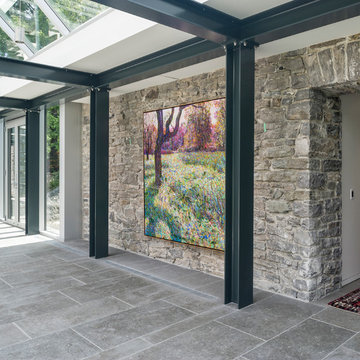
This addition replaced a 2-car garage and pool house with a lavish spa, guest house and 4-car garage, accompanied by a new landscaped terrace with pool, hot tub and outdoor dining area. A covered walk-way was replaced with a fully enclosed glass link that provides year-round access between the addition and main house, and provides a secondary entrance to the home.
The ground floor of the addition has the feel of a Scandinavian spa, featuring fitness equipment, massage room, steam room and a versatile gathering room with amenities for food preparation and indoor lounging. With the patio doors open, the west facing rooms each expand onto the pool terrace.
Award: 2012 GOHBA Award of Excellence: Renovation/Addition Over $500,000
Completed in 2012 / 4,800 sq.ft (addition only)
Photos by www.doublespacephoto.com
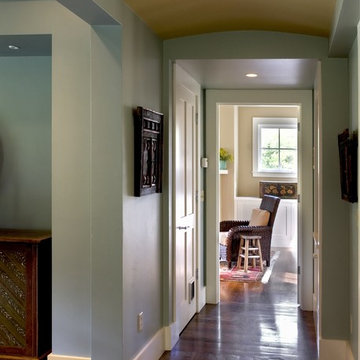
Rob Karosis Photography
www.robkarosis.com
Aménagement d'un couloir campagne avec un mur bleu et parquet foncé.
Aménagement d'un couloir campagne avec un mur bleu et parquet foncé.
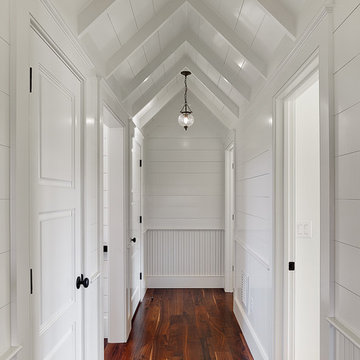
Photo by Holger Obenaus.
Inspiration pour un couloir traditionnel avec un mur blanc, parquet foncé et un sol marron.
Inspiration pour un couloir traditionnel avec un mur blanc, parquet foncé et un sol marron.
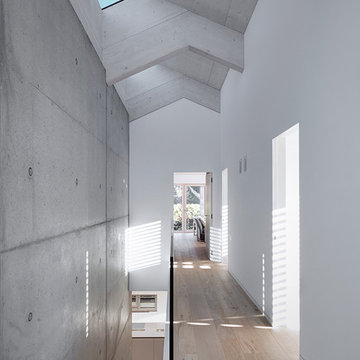
Cette image montre un grand couloir minimaliste avec un mur blanc, un sol en bois brun et un sol marron.
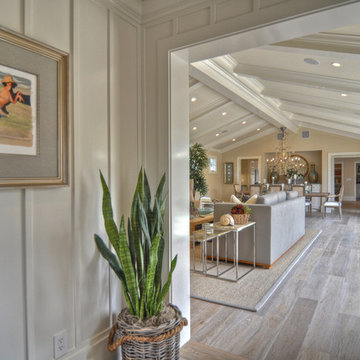
Built, designed & furnished by Spinnaker Development, Newport Beach
Interior Design by Details a Design Firm
Photography by Bowman Group Photography
Idées déco de couloirs gris
1
