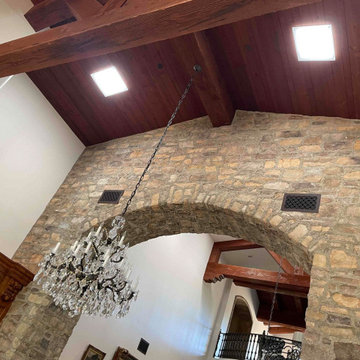Idées déco de couloirs avec différents designs de plafond
Trier par:Populaires du jour
1 - 20 sur 24 photos
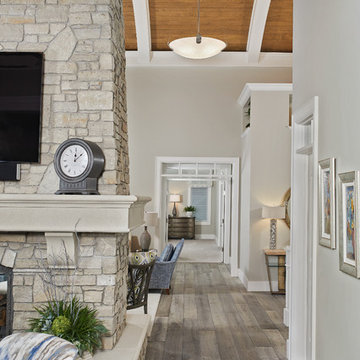
A hallway connects the main floor spaces
Photo by Ashley Avila Photography
Exemple d'un couloir bord de mer avec un mur beige, parquet clair, un sol gris et un plafond en lambris de bois.
Exemple d'un couloir bord de mer avec un mur beige, parquet clair, un sol gris et un plafond en lambris de bois.
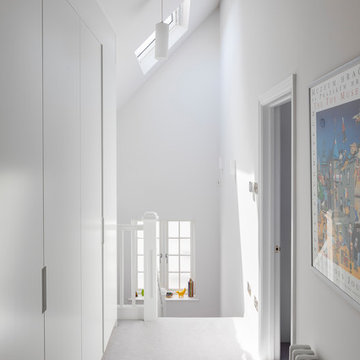
Top floor hallway with bespoke wardrobes.
Photo by Chris Snook
Cette photo montre un couloir moderne de taille moyenne avec un mur gris, moquette, un sol gris et un plafond voûté.
Cette photo montre un couloir moderne de taille moyenne avec un mur gris, moquette, un sol gris et un plafond voûté.
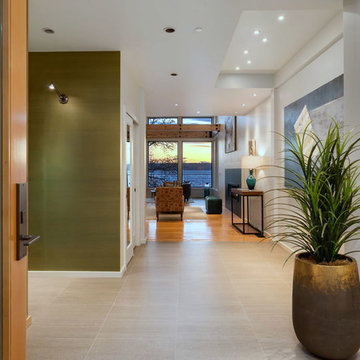
Entry Hall.
Réalisation d'un couloir minimaliste de taille moyenne avec un mur blanc, un sol en carrelage de porcelaine, un sol beige et un plafond à caissons.
Réalisation d'un couloir minimaliste de taille moyenne avec un mur blanc, un sol en carrelage de porcelaine, un sol beige et un plafond à caissons.
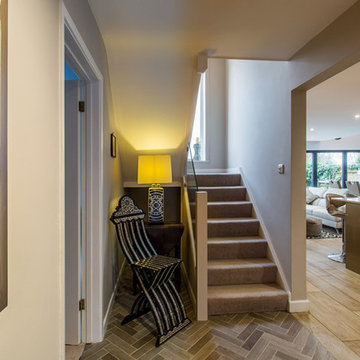
Idée de décoration pour un couloir méditerranéen avec un mur blanc, un sol en carrelage de porcelaine, un sol marron, un plafond en papier peint et du papier peint.
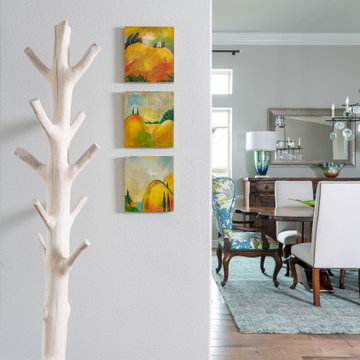
To honor their roots, this eclectic 2018 new build capitalizes on the couples’ personalities in many ways. With an affinity for geodes and rock formations, as well as keeping glass and organic elements in mind, inspiration is evident in every room. The couple’s Colorado background encouraged we incorporate refined western nods throughout the residence, while sophisticated features of transitional and traditional designs. Each room was designed with consideration of the clients’ love of color except the master bedroom and bath suite, which was done in soothing neutrals.
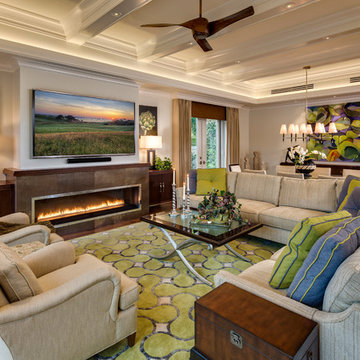
Cette image montre un grand couloir traditionnel avec un mur beige, parquet foncé, un sol marron et poutres apparentes.
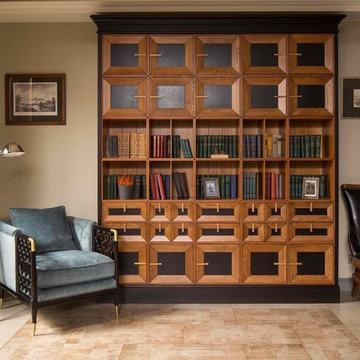
Квартира для мужчины средних лет в стиле американской классики.
Фото: Евгений Кулибаба
Exemple d'un couloir chic de taille moyenne avec un mur beige, un sol en carrelage de porcelaine, un sol beige et un plafond à caissons.
Exemple d'un couloir chic de taille moyenne avec un mur beige, un sol en carrelage de porcelaine, un sol beige et un plafond à caissons.
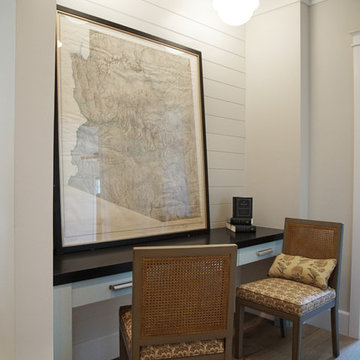
Heather Ryan, Interior Designer
H.Ryan Studio - Scottsdale, AZ
www.hryanstudio.com
Idée de décoration pour un grand couloir tradition avec un mur blanc, un sol en bois brun, un sol marron, un plafond voûté et du lambris de bois.
Idée de décoration pour un grand couloir tradition avec un mur blanc, un sol en bois brun, un sol marron, un plafond voûté et du lambris de bois.
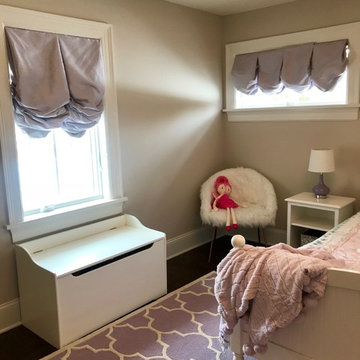
We had so much fun decorating this space. No detail was too small for Nicole and she understood it would not be completed with every detail for a couple of years, but also that taking her time to fill her home with items of quality that reflected her taste and her families needs were the most important issues. As you can see, her family has settled in.
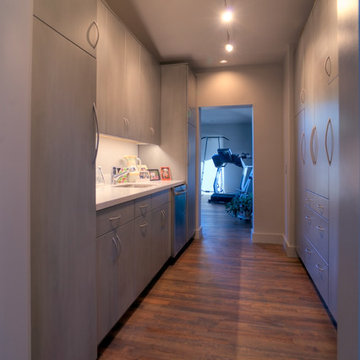
This hallway joins the second floor landing with the media room that was built over the garage. Formerly housing the laundry machines, it was transformed into a dual purpose Media Ante room as wet bar and storage galore for china and linens.
Photo by Iklil Gregg courtesy WestSound Home and Garden
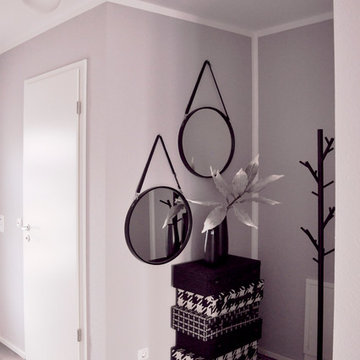
Idées déco pour un petit couloir avec un mur gris, un sol en vinyl, un sol gris, un plafond en papier peint et du papier peint.
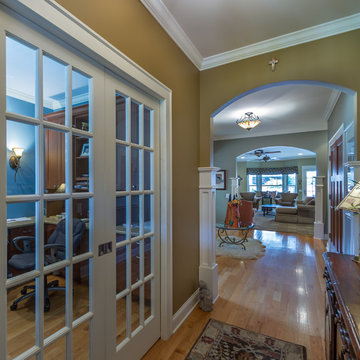
Cette photo montre un petit couloir chic avec un mur beige, parquet clair, un sol marron, un plafond en papier peint et du papier peint.
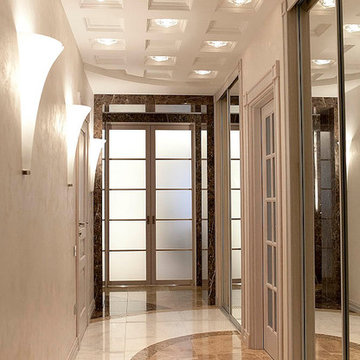
дизайн коридора в стиле современная классика
Idée de décoration pour un couloir tradition de taille moyenne avec un sol en marbre, un sol marron, un mur beige et un plafond à caissons.
Idée de décoration pour un couloir tradition de taille moyenne avec un sol en marbre, un sol marron, un mur beige et un plafond à caissons.
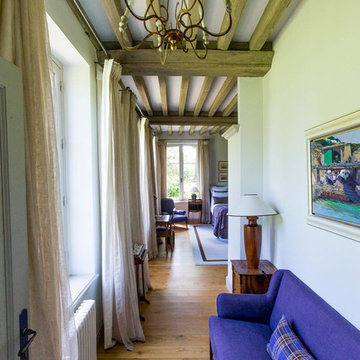
Réalisation d'un grand couloir tradition avec un mur blanc, parquet clair, un sol marron et poutres apparentes.
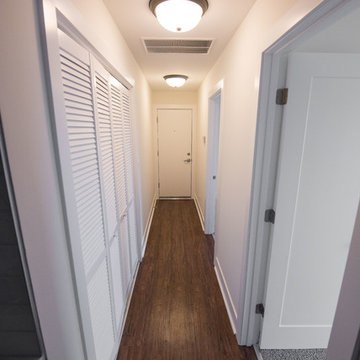
We made this narrow corridor usable, replaced the floor with laminate and decorated the wall with baseboard also installed new lights and painted the ceiling and walls. What's more we have installed a new interior door in the hallway leading to the bedroom.
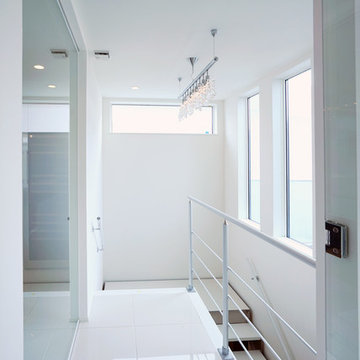
おしゃれなキッチン照明をあえて階段上の天井に設置
Cette image montre un grand couloir minimaliste avec un mur blanc, un sol blanc, un plafond en papier peint et du lambris.
Cette image montre un grand couloir minimaliste avec un mur blanc, un sol blanc, un plafond en papier peint et du lambris.
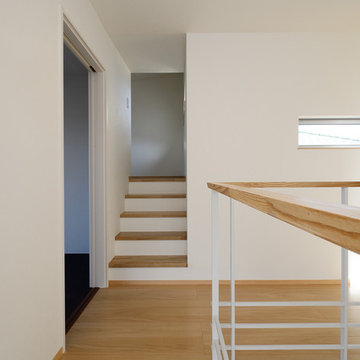
鉄骨で造られた階段から繋がるスチール製の手摺が軽やかで空間を引き立たせています。
Cette image montre un couloir nordique avec un plafond en papier peint et du papier peint.
Cette image montre un couloir nordique avec un plafond en papier peint et du papier peint.
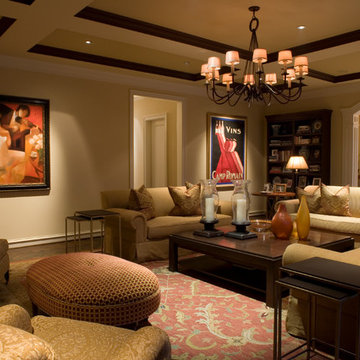
Aménagement d'un grand couloir classique avec un mur gris, parquet foncé, un sol marron et un plafond à caissons.

Entry hall view featuring a barreled ceiling with wood paneling and an exceptional view out to the lake
Photo by Ashley Avila Photography
Réalisation d'un grand couloir marin avec un mur blanc, parquet clair, un sol gris et un plafond en lambris de bois.
Réalisation d'un grand couloir marin avec un mur blanc, parquet clair, un sol gris et un plafond en lambris de bois.
Idées déco de couloirs avec différents designs de plafond
1
