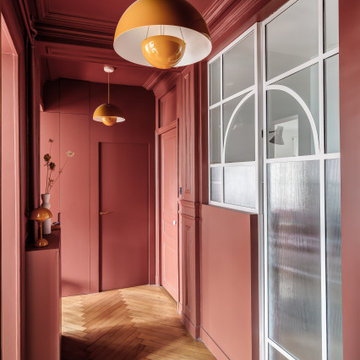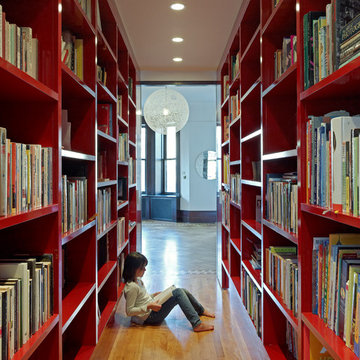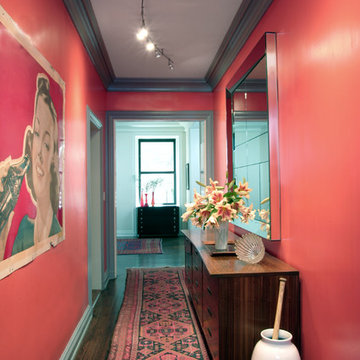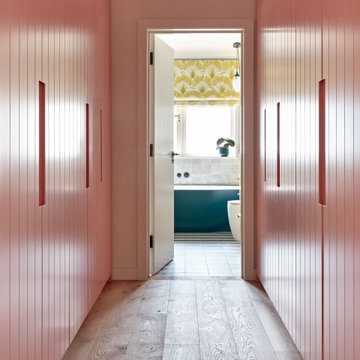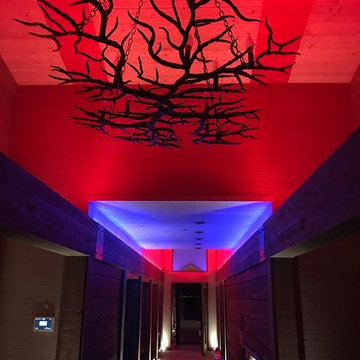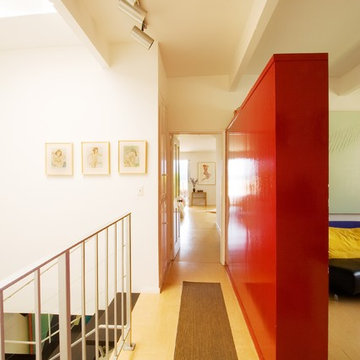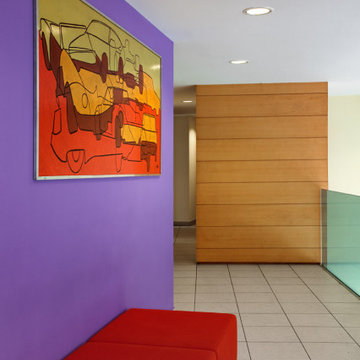Idées déco de couloirs roses, rouges
Trier par :
Budget
Trier par:Populaires du jour
1 - 20 sur 2 842 photos
1 sur 3
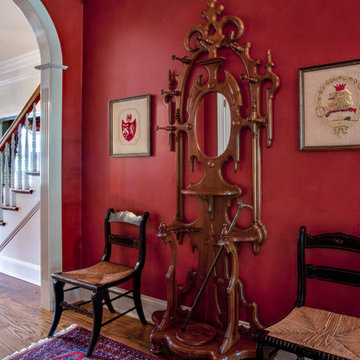
Cette image montre un couloir victorien de taille moyenne avec un mur rouge et un sol en bois brun.
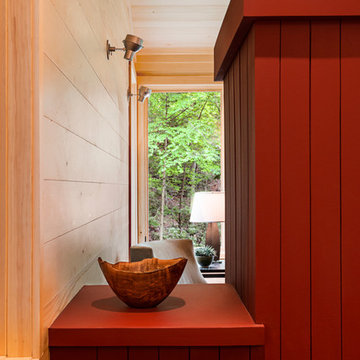
This mountain modern cabin outside of Asheville serves as a simple retreat for our clients. They are passionate about fly-fishing, so when they found property with a designated trout stream, it was a natural fit. We developed a design that allows them to experience both views and sounds of the creek and a relaxed style for the cabin - a counterpoint to their full-time residence.

Photo by: Tripp Smith
Inspiration pour un couloir traditionnel avec un mur blanc et un sol en bois brun.
Inspiration pour un couloir traditionnel avec un mur blanc et un sol en bois brun.
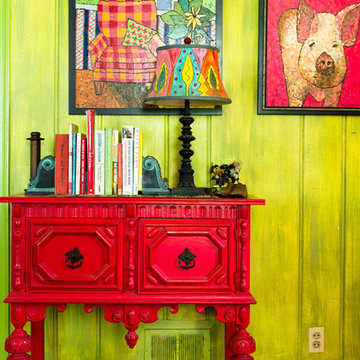
Photo by: Rikki Snyder © 2012 Houzz
http://www.houzz.com/ideabooks/4018714/list/My-Houzz--An-Antique-Cape-Cod-House-Explodes-With-Color
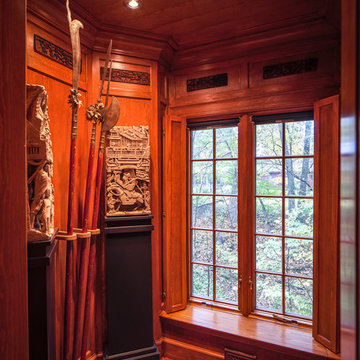
The lower level elevator hall was designed to display some of the client's beautiful collection of art. The stone carvings weigh 250 pounds each and the pedestals were reinforced to handle them. The hall also incorporates a new window seat with buit in bench storage and seating and fold out paneled wood shutters.
Bill Meyer Photography
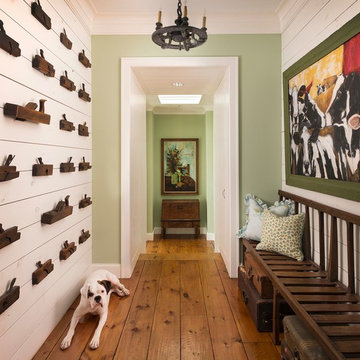
Idée de décoration pour un couloir champêtre avec un mur vert et un sol en bois brun.
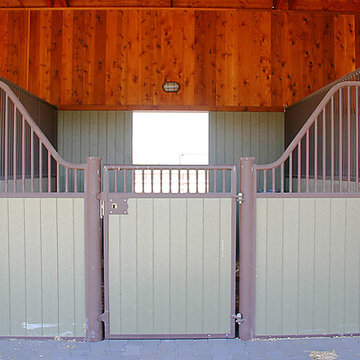
On this nine acre property Equine Facility Design designed the site layout which includes a three stall breezeway barn; storage building; pasture layout; parking and driveways; an 80′ x 160′ covered arena; landscaping for the new residence; entry walls and gates; landscape features; pool; terraces and fountain; planting beds; and landscape lighting design.
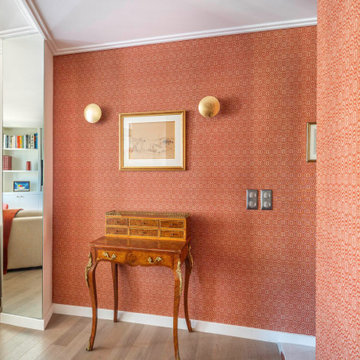
Rénovation d'une entrée
Aménagement d'un couloir classique de taille moyenne avec un mur rouge, parquet clair et un sol beige.
Aménagement d'un couloir classique de taille moyenne avec un mur rouge, parquet clair et un sol beige.
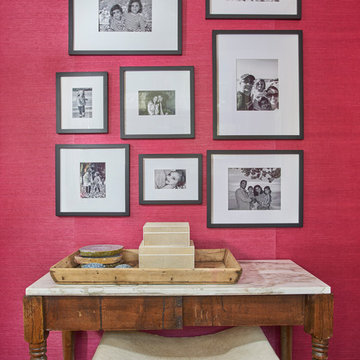
Inspiration pour un couloir design de taille moyenne avec un mur rose et parquet foncé.

Inspiration pour un couloir vintage avec un mur marron, parquet foncé et un sol marron.
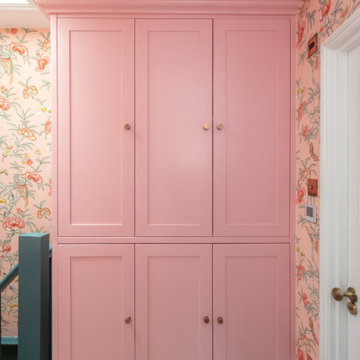
Bespoke fitted cupboard to provide additional storage in a narrow landing space.
Cette photo montre un couloir moderne.
Cette photo montre un couloir moderne.
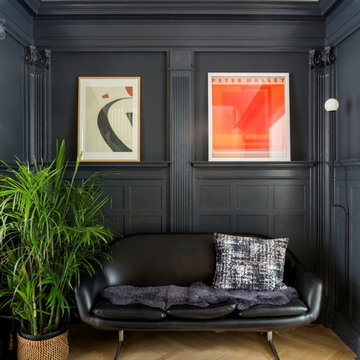
Complete renovation of a brownstone in a landmark district, including the recreation of the original stoop.
Kate Glicksberg Photography
Cette image montre un couloir traditionnel avec un mur noir et parquet clair.
Cette image montre un couloir traditionnel avec un mur noir et parquet clair.
Idées déco de couloirs roses, rouges
1
