Idées déco de couloirs verts avec un sol marron
Trier par :
Budget
Trier par:Populaires du jour
1 - 20 sur 181 photos
1 sur 3
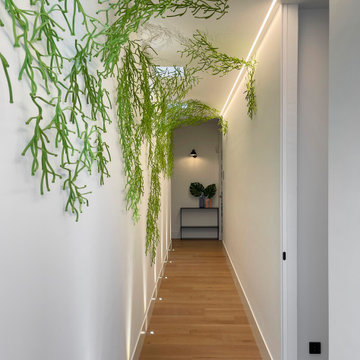
Pasillo largo y estrecho al que dotamos de vida mediante un gran ventanal, claraboyas en el techo, focos en el suelo y una gran cantidad de algas de Vitra.
Long and narrow corridor that we bring to life through a large window, skylights in the ceiling, spotlights on the floor and a large amount of Vitra algae.

A whimsical mural creates a brightness and charm to this hallway. Plush wool carpet meets herringbone timber.
Inspiration pour un petit couloir traditionnel avec un mur multicolore, moquette, un sol marron, un plafond voûté et du papier peint.
Inspiration pour un petit couloir traditionnel avec un mur multicolore, moquette, un sol marron, un plafond voûté et du papier peint.
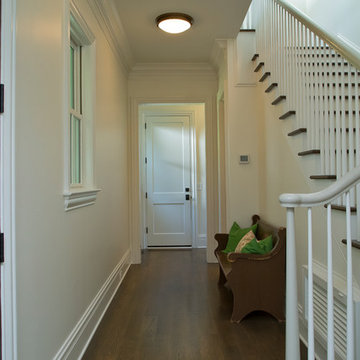
Inspiration pour un couloir rustique de taille moyenne avec un mur blanc, parquet foncé et un sol marron.
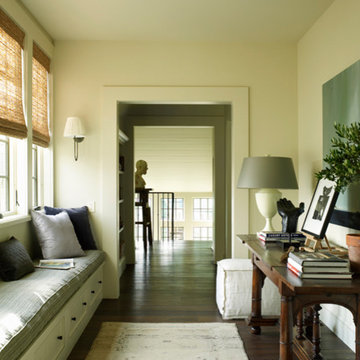
Perfect place to curl up and read a book, on this window bench.
Idées déco pour un grand couloir classique avec un mur beige, parquet foncé et un sol marron.
Idées déco pour un grand couloir classique avec un mur beige, parquet foncé et un sol marron.
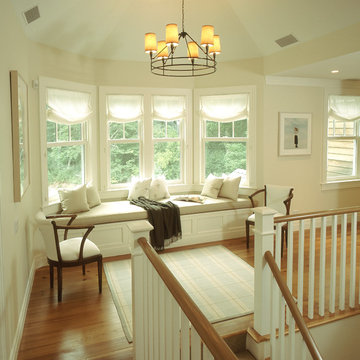
Salisbury, CT
This 4,000 square foot vacation house in northwest Connecticut sits on a small promontory with views across a lake to hills beyond. While the site was extraordinary, the owner’s existing house had no redeeming value. It was demolished, and its foundations provided the base for this house.
The new house rises from a stone base set into the hillside. A guest bedroom, recreation room and wine cellar are located in this half cellar with views toward the lake. Above the house steps back creating a terrace across the entire length of the house with a covered dining porch at one end and steps down to the lawn at the other end.
This main portion of the house is sided with wood clapboard and detailed simply to recall the 19th century farmhouses in the area. Large windows and ‘french’ doors open the living room and family room to the terrace and view. A large kitchen is open to the family room and also serves a formal dining room on the entrance side of the house. On the second floor a there is a spacious master suite and three additional bedrooms. A new ‘carriage house’ garage thirty feet from the main house was built and the driveway and topography altered to create a new sense of approach and entry.
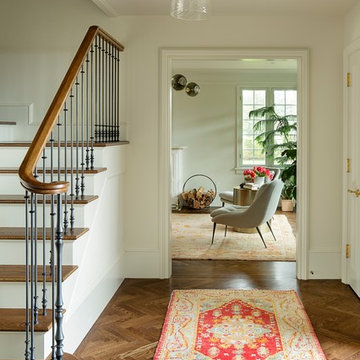
Aménagement d'un couloir classique de taille moyenne avec un mur blanc, un sol en bois brun et un sol marron.
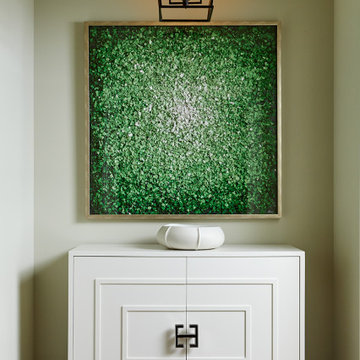
Second floor hallway alcove
Cette image montre un couloir traditionnel avec un mur beige, un sol en bois brun et un sol marron.
Cette image montre un couloir traditionnel avec un mur beige, un sol en bois brun et un sol marron.
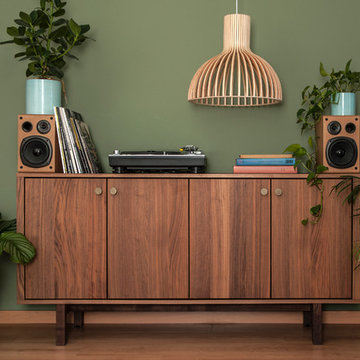
Inspiration pour un couloir design de taille moyenne avec un mur vert, parquet foncé et un sol marron.
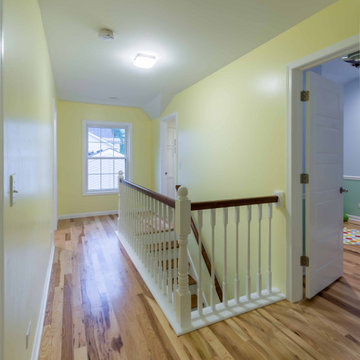
Aménagement d'un couloir classique de taille moyenne avec un mur blanc, un sol en bois brun, un sol marron, un plafond en papier peint et du papier peint.
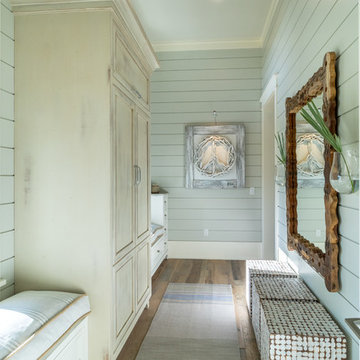
Photography by Jason Ellis with 8 Fifty Productions, Santa Rosa Beach, FL 32459, 850-499-5752; Architecture: Principal designers, Thurber & Voigt, LLC, Santa Rosa Beach, FL 32459; 850-534-0338; Builder: Jason Romair and Bob Beaver, Romair Homes, Santa Rosa Beach, FL 32459; 850-231-0840, romairhomes.com. Landscape designer: Chad Horton, Horton Land Works, Destin, FL; 850-699-1297, hortonlw.com; Interior designer: Georgia Carlee, GCI Design, Santa Rosa Beach, FL 32459; 850-217-8155, gcarlee.com;
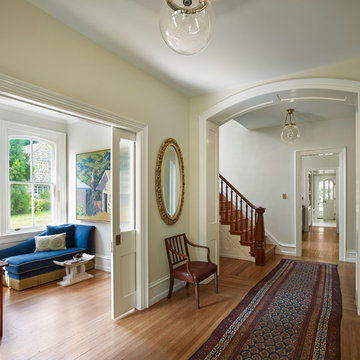
Halkin Mason Photography
Painting by Kurt Solmssen
Exemple d'un couloir chic avec un mur beige, un sol en bois brun et un sol marron.
Exemple d'un couloir chic avec un mur beige, un sol en bois brun et un sol marron.
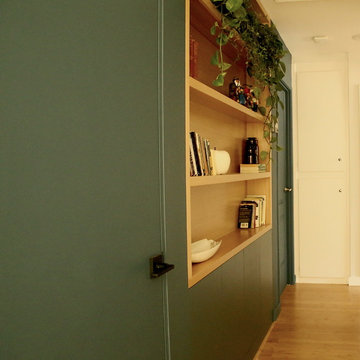
Cette photo montre un couloir moderne de taille moyenne avec un mur vert, parquet en bambou et un sol marron.
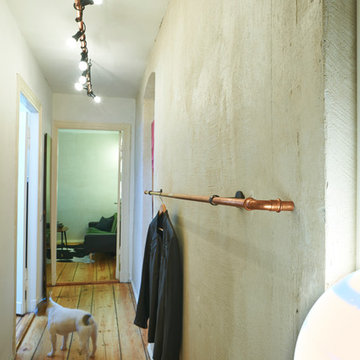
Foto: Urs Kuckertz Photography
Idée de décoration pour un couloir chalet de taille moyenne avec un mur gris, parquet clair et un sol marron.
Idée de décoration pour un couloir chalet de taille moyenne avec un mur gris, parquet clair et un sol marron.

Idées déco pour un couloir campagne avec un mur marron, un sol en bois brun et un sol marron.
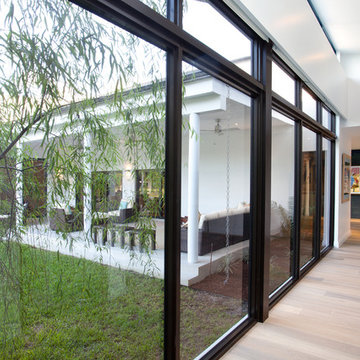
SDH Studio - Architecture and Design
Location: Southwest Ranches, Florida, Florida, USA
Set on a expansive two-acre lot in horse country, Southwest Ranches, Florida.
This project consists on the transformation of a 3700 Sq. Ft. Mediterranean structure to a 6500 Sq. Ft. Contemporary Home.
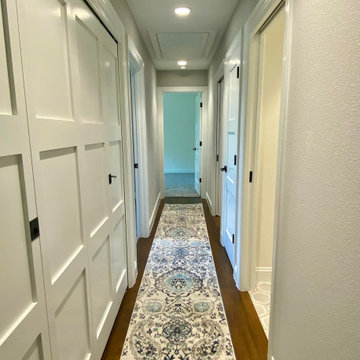
Hallway between three rooms, laundry space, and guest bathroom
Aménagement d'un petit couloir avec un mur marron, un sol en bois brun et un sol marron.
Aménagement d'un petit couloir avec un mur marron, un sol en bois brun et un sol marron.
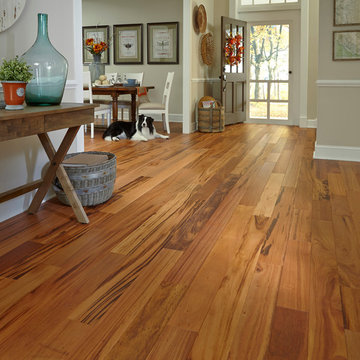
Idées déco pour un couloir classique de taille moyenne avec un mur beige, un sol marron et un sol en bois brun.
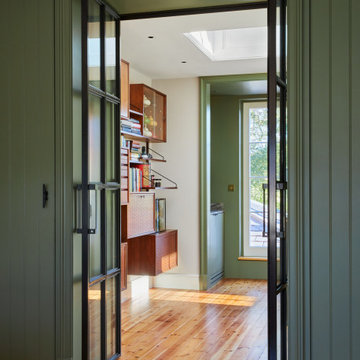
Exemple d'un petit couloir chic avec un mur blanc, parquet clair, un sol marron et un plafond à caissons.
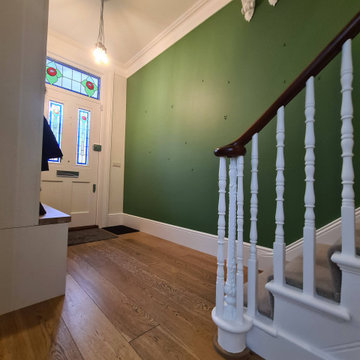
Wimbledon SW20 #project #green #hallway in full glory...
.
#ceilings spray in matt finish
#woodwork spray and bespoke brush and roll
#walls - Well 3 top coats and green colour have 5 because wall was showing pictures effects
.
Behind this magic the preparation was quite huge... many primers, screws, kilograms of wood and walls/ceiling fillers... a lot of tubes of #elastomeric caulking..
.
Very early mornings and very late evenings... And finally 4 solid #varnish to the banister hand rail...
.
I am absolutely over the moon how it look like and most importantly my #client Love it.
.
#keepitreal
#nofilter
.
#green
#walls
#ceiling
#woodwork
#white
#satin
#painter
#decorator
#midecor
#putney
#wimbledon
#paintinganddecorating
#london
#interior
Idées déco de couloirs verts avec un sol marron
1
