Idées déco de cuisines avec placards et 2 îlots
Trier par :
Budget
Trier par:Populaires du jour
1 - 20 sur 42 383 photos
1 sur 3
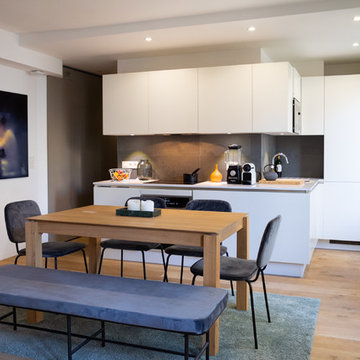
ADELO
Idées déco pour une cuisine américaine contemporaine en L avec un évier encastré, un placard à porte plane, des portes de placard blanches, une crédence grise, un électroménager en acier inoxydable, un sol en bois brun, 2 îlots, un sol marron et un plan de travail blanc.
Idées déco pour une cuisine américaine contemporaine en L avec un évier encastré, un placard à porte plane, des portes de placard blanches, une crédence grise, un électroménager en acier inoxydable, un sol en bois brun, 2 îlots, un sol marron et un plan de travail blanc.
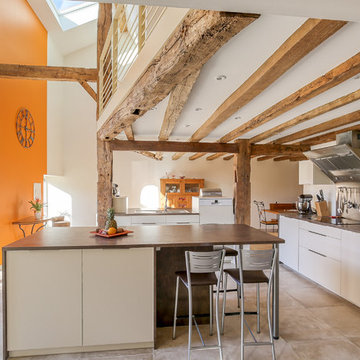
Vue de l'ensemble, la fenêtre de toit que l'on aperçoit à été rajoutée et apporte de la lumière à l'espace salle à manger
Photo: Maurice Nicolas
Inspiration pour une grande cuisine méditerranéenne en U avec un sol en carrelage de céramique, un sol beige, un placard à porte plane, des portes de placard blanches, 2 îlots et un plan de travail marron.
Inspiration pour une grande cuisine méditerranéenne en U avec un sol en carrelage de céramique, un sol beige, un placard à porte plane, des portes de placard blanches, 2 îlots et un plan de travail marron.
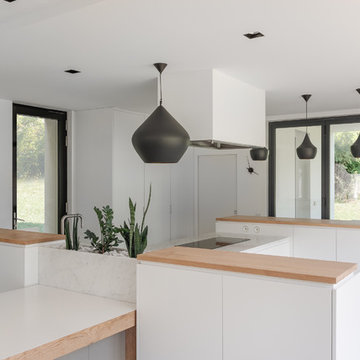
Yeme + Saunier - Photographe Antoine Huot
- Cuisine en "H" sur mesure / salle à manger.
- Plateau de table marbre de Carrare blanc Retegui Façades laquées blanc mat.
- Piétement et comptoir en chêne naturel vernis mat.
- Lampes TOM DIXON
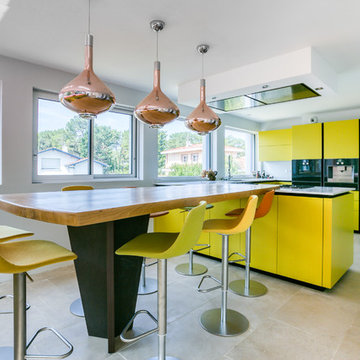
Réalisation d'une cuisine design avec un placard à porte plane, des portes de placard jaunes, 2 îlots et un sol beige.

Un chantier entièrement mené à distance. Notre client, pour des raisons professionnelles, est souvent en déplacement à l’étranger. Ce chantier, qui met le vert à l’honneur, a donc été piloté entièrement à distance. Terminé dans les temps, il a été finalisé juste avant la naissance du petit dernier de la famille !
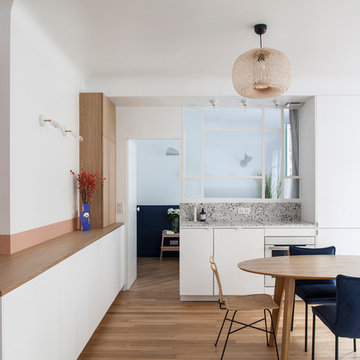
Bertrand Fompeyrine Photographe
Cette photo montre une cuisine américaine encastrable tendance avec un évier encastré, un placard à porte plane, des portes de placard blanches, un sol en bois brun, 2 îlots, un sol marron et un plan de travail gris.
Cette photo montre une cuisine américaine encastrable tendance avec un évier encastré, un placard à porte plane, des portes de placard blanches, un sol en bois brun, 2 îlots, un sol marron et un plan de travail gris.

Double island kitchen with 2 sinks, custom cabinetry and hood. Brass light fixtures. Transitional/farmhouse kitchen.
Inspiration pour une très grande cuisine traditionnelle en L avec un évier encastré, un plan de travail en quartz modifié, un électroménager en acier inoxydable, parquet foncé, 2 îlots, un sol marron, un placard avec porte à panneau encastré, des portes de placard blanches, une crédence multicolore, une crédence en mosaïque et fenêtre au-dessus de l'évier.
Inspiration pour une très grande cuisine traditionnelle en L avec un évier encastré, un plan de travail en quartz modifié, un électroménager en acier inoxydable, parquet foncé, 2 îlots, un sol marron, un placard avec porte à panneau encastré, des portes de placard blanches, une crédence multicolore, une crédence en mosaïque et fenêtre au-dessus de l'évier.

SilverLeaf Custom Homes' San Antonio 2012 Parade of Homes Entry. Interior Design by Interiors by KM. Photos Courtesy: Siggi Ragnar.
Cette photo montre une grande cuisine américaine tendance avec un évier encastré, un placard à porte shaker, des portes de placard blanches, un plan de travail en granite, une crédence grise, une crédence en carreau de porcelaine, un électroménager blanc, parquet foncé et 2 îlots.
Cette photo montre une grande cuisine américaine tendance avec un évier encastré, un placard à porte shaker, des portes de placard blanches, un plan de travail en granite, une crédence grise, une crédence en carreau de porcelaine, un électroménager blanc, parquet foncé et 2 îlots.

Idée de décoration pour une cuisine encastrable vintage en bois clair avec plan de travail en marbre, 2 îlots, un plan de travail blanc, un placard à porte plane, parquet clair et un sol beige.

Cette image montre une grande cuisine américaine parallèle et bicolore design avec un placard à porte plane, une crédence en feuille de verre, parquet clair, 2 îlots, un évier encastré, des portes de placard noires, une crédence grise, un sol beige et un plan de travail blanc.

The architect’s plans had a single island with large windows on both main walls. The one window overlooked the unattractive side of a neighbor’s house while the other was not large enough to see the beautiful large back yard. The kitchen entry location made the mudroom extremely small and left only a few design options for the kitchen layout. The almost 14’ high ceilings also gave lots of opportunities for a unique design, but care had to be taken to still make the space feel warm and cozy.
After drawing four design options, one was chosen that relocated the entry from the mudroom, making the mudroom a lot more accessible. A prep island across from the range and an entertaining island were included. The entertaining island included a beverage refrigerator for guests to congregate around and to help them stay out of the kitchen work areas. The small island appeared to be floating on legs and incorporates a sink and single dishwasher drawer for easy clean up of pots and pans.

Inspiration pour une cuisine ouverte chalet avec un évier encastré, des portes de placard marrons, fenêtre, un électroménager en acier inoxydable, 2 îlots, un plan de travail gris, parquet clair et un placard avec porte à panneau encastré.

-The kitchen was isolated but was key to project’s success, as it is the central axis of the first level
-The designers renovated the entire lower level to create a configuration that opened the kitchen to every room on lower level, except for the formal dining room
-New double islands tripled the previous counter space and doubled previous storage
-Six bar stools offer ample seating for casual family meals and entertaining
-With a nod to the children, all upholstery in the Kitchen/ Breakfast Room are indoor/outdoor fabrics
-Removing & shortening walls between kitchen/family room/informal dining allows views, a total house connection, plus the architectural changes in these adjoining rooms enhances the kitchen experience
-Design aesthetic was to keep everything neutral with pops of color and accents of dark elements
-Cream cabinetry contrasts with dark stain accents on the island, hood & ceiling beams
-Back splash is over-scaled subway tile; pewter cabinetry hardware
-Fantasy Brown granite counters have a "leather-ed" finish
-The focal point and center of activity now stems from the kitchen – it’s truly the Heart of this Home.
Galina Coada Photography
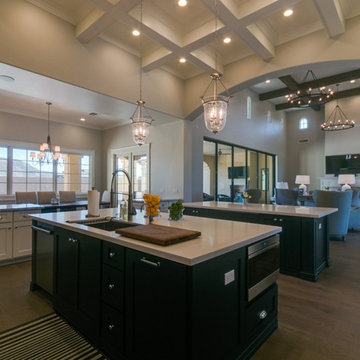
Exemple d'une grande cuisine ouverte chic en L avec un placard à porte shaker, des portes de placard blanches, un plan de travail en quartz modifié, 2 îlots, un évier encastré, une crédence blanche, une crédence en carrelage métro, un électroménager en acier inoxydable, parquet foncé et un sol marron.

Inspiration pour une grande cuisine ouverte encastrable minimaliste avec un évier de ferme, un placard à porte shaker, des portes de placard noires, un plan de travail en surface solide, une crédence blanche, une crédence en carrelage métro, un sol en travertin, 2 îlots, un sol beige et un plan de travail blanc.

Design: Montrose Range Hood
Finish: Brushed Steel with Burnished Brass details
Handcrafted Range Hood by Raw Urth Designs in collaboration with D'amore Interiors and Kirella Homes. Photography by Timothy Gormley, www.tgimage.com.

Photography by Chase Daniel
Cette photo montre une très grande cuisine encastrable et beige et blanche méditerranéenne en L avec un évier encastré, un placard à porte shaker, des portes de placard beiges, une crédence blanche, parquet clair, 2 îlots, un sol beige et un plan de travail blanc.
Cette photo montre une très grande cuisine encastrable et beige et blanche méditerranéenne en L avec un évier encastré, un placard à porte shaker, des portes de placard beiges, une crédence blanche, parquet clair, 2 îlots, un sol beige et un plan de travail blanc.

Aménagement d'une grande cuisine encastrable moderne en bois foncé avec un évier encastré, un placard à porte plane, un sol en carrelage de porcelaine, 2 îlots, un sol beige et un plan de travail blanc.

This beautifully designed custom kitchen has everything you need. From the blue cabinetry and detailed woodwork to the marble countertops and black and white tile flooring, it provides an open workspace with ample space to entertain family and friends.

Réalisation d'une grande cuisine ouverte bicolore champêtre en bois foncé et L avec un plan de travail en quartz modifié, une crédence multicolore, un électroménager en acier inoxydable, 2 îlots, un sol en bois brun, une crédence en carreau de ciment, un sol marron, un évier encastré, un plan de travail blanc et un placard avec porte à panneau encastré.
Idées déco de cuisines avec placards et 2 îlots
1