Idées déco de cuisines avec placards et 2 îlots
Trier par :
Budget
Trier par:Populaires du jour
1 - 20 sur 42 361 photos
1 sur 3

Agrandir l’espace et préparer une future chambre d’enfant
Nous avons exécuté le projet Commandeur pour des clients trentenaires. Il s’agissait de leur premier achat immobilier, un joli appartement dans le Nord de Paris.
L’objet de cette rénovation partielle visait à réaménager la cuisine, repenser l’espace entre la salle de bain, la chambre et le salon. Nous avons ainsi pu, à travers l’implantation d’un mur entre la chambre et le salon, créer une future chambre d’enfant.
Coup de coeur spécial pour la cuisine Ikea. Elle a été customisée par nos architectes via Superfront. Superfront propose des matériaux chics et luxueux, made in Suède; de quoi passer sa cuisine Ikea au niveau supérieur !
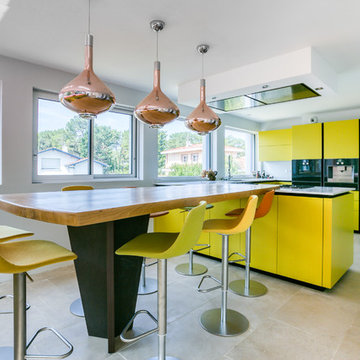
Réalisation d'une cuisine design avec un placard à porte plane, des portes de placard jaunes, 2 îlots et un sol beige.
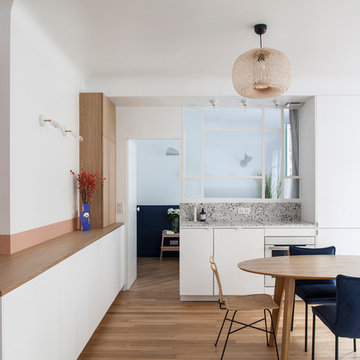
Bertrand Fompeyrine Photographe
Cette photo montre une cuisine américaine encastrable tendance avec un évier encastré, un placard à porte plane, des portes de placard blanches, un sol en bois brun, 2 îlots, un sol marron et un plan de travail gris.
Cette photo montre une cuisine américaine encastrable tendance avec un évier encastré, un placard à porte plane, des portes de placard blanches, un sol en bois brun, 2 îlots, un sol marron et un plan de travail gris.
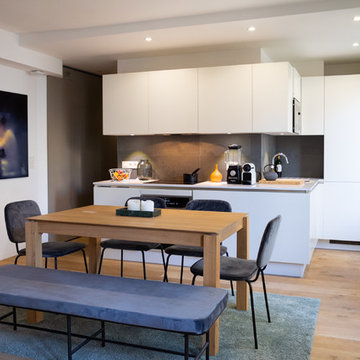
ADELO
Idées déco pour une cuisine américaine contemporaine en L avec un évier encastré, un placard à porte plane, des portes de placard blanches, une crédence grise, un électroménager en acier inoxydable, un sol en bois brun, 2 îlots, un sol marron et un plan de travail blanc.
Idées déco pour une cuisine américaine contemporaine en L avec un évier encastré, un placard à porte plane, des portes de placard blanches, une crédence grise, un électroménager en acier inoxydable, un sol en bois brun, 2 îlots, un sol marron et un plan de travail blanc.
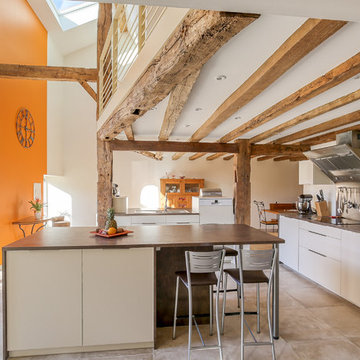
Vue de l'ensemble, la fenêtre de toit que l'on aperçoit à été rajoutée et apporte de la lumière à l'espace salle à manger
Photo: Maurice Nicolas
Inspiration pour une grande cuisine méditerranéenne en U avec un sol en carrelage de céramique, un sol beige, un placard à porte plane, des portes de placard blanches, 2 îlots et un plan de travail marron.
Inspiration pour une grande cuisine méditerranéenne en U avec un sol en carrelage de céramique, un sol beige, un placard à porte plane, des portes de placard blanches, 2 îlots et un plan de travail marron.
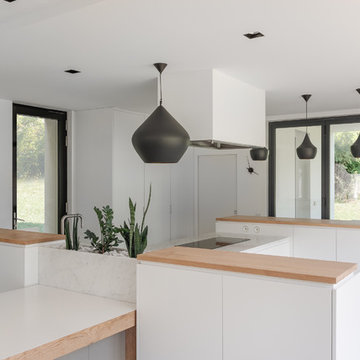
Yeme + Saunier - Photographe Antoine Huot
- Cuisine en "H" sur mesure / salle à manger.
- Plateau de table marbre de Carrare blanc Retegui Façades laquées blanc mat.
- Piétement et comptoir en chêne naturel vernis mat.
- Lampes TOM DIXON

A peak inside the hidden pantry
Exemple d'une grande cuisine ouverte linéaire chic en bois clair avec un évier encastré, un placard à porte plane, un plan de travail en quartz modifié, une crédence blanche, une crédence en quartz modifié, un électroménager en acier inoxydable, parquet clair, 2 îlots, un sol marron et un plan de travail blanc.
Exemple d'une grande cuisine ouverte linéaire chic en bois clair avec un évier encastré, un placard à porte plane, un plan de travail en quartz modifié, une crédence blanche, une crédence en quartz modifié, un électroménager en acier inoxydable, parquet clair, 2 îlots, un sol marron et un plan de travail blanc.

An open plan kitchen with white shaker cabinets and natural wood island. The upper cabinets have glass doors and frame the window looking into the yard ensuring a light and open feel to the room. Marble subway tile and island counter contrasts with the taupe Neolith counter surface. Shiplap detail was repeated on the buffet and island. The buffet is utilized as a serving center for large events.
Photo: Jean Bai / Konstrukt Photo

Inspiration pour une grande cuisine ouverte traditionnelle en L avec un évier encastré, un placard à porte shaker, des portes de placards vertess, un plan de travail en quartz, une crédence blanche, une crédence en marbre, un électroménager blanc, parquet clair, 2 îlots, un sol marron et plan de travail noir.

Large kitchen with open floor plan. Double islands, custom cabinets, wood ceiling, hardwood floors. Beautiful All White Siding Country Home with Spacious Brick Floor Front Porch. Home Features Hardwood Flooring and Ceilings in Foyer and Kitchen. Rustic Family Room includes Stone Fireplace as well as a Vaulted Exposed Beam Ceiling. A Second Stone Fireplace Overlooks the Eating Area. The Kitchen Hosts Two Granite Counter Top Islands, Stainless Steel Appliances, Lots of Counter Tops Space and Natural Lighting. Large Master Bath. Outdoor Living Space includes a Covered Brick Patio with Brick Fireplace as well as a Swimming Pool with Water Slide and a in Ground Hot Tub.

Inspiration pour une cuisine encastrable minimaliste avec un évier encastré, un placard à porte plane, des portes de placard noires, plan de travail en marbre, une crédence en marbre, un sol en terrazzo, 2 îlots, un sol gris et un plan de travail blanc.

Brad Montgomery
Idées déco pour une cuisine américaine encastrable classique en U avec un évier encastré, un placard avec porte à panneau encastré, des portes de placard blanches, une crédence blanche, une crédence en dalle de pierre, parquet clair, 2 îlots, un sol beige et un plan de travail blanc.
Idées déco pour une cuisine américaine encastrable classique en U avec un évier encastré, un placard avec porte à panneau encastré, des portes de placard blanches, une crédence blanche, une crédence en dalle de pierre, parquet clair, 2 îlots, un sol beige et un plan de travail blanc.
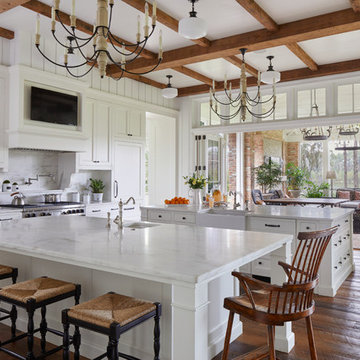
Jean Allopp
Cette photo montre une cuisine bord de mer avec un évier de ferme, un placard à porte shaker, des portes de placard blanches, une crédence blanche, un électroménager en acier inoxydable, un sol en bois brun, 2 îlots et plan de travail en marbre.
Cette photo montre une cuisine bord de mer avec un évier de ferme, un placard à porte shaker, des portes de placard blanches, une crédence blanche, un électroménager en acier inoxydable, un sol en bois brun, 2 îlots et plan de travail en marbre.

Cette image montre une grande cuisine ouverte bicolore design en U avec un évier encastré, un placard à porte plane, un plan de travail en quartz modifié, une crédence en dalle métallique, un électroménager en acier inoxydable, un sol en carrelage de porcelaine, un sol gris, des portes de placard noires, une crédence métallisée et 2 îlots.

WINNER OF THE 2017 SOUTHEAST REGION NATIONAL ASSOCIATION OF THE REMODELING INDUSTRY (NARI) CONTRACTOR OF THE YEAR (CotY) AWARD FOR BEST KITCHEN OVER $150k |
© Deborah Scannell Photography

Luxury Kitchen renovation removing wall between kitchen and living room creating the space for 2 islands with luxury porcelain panda material and black leathered stone. Francois and Co Vent hood is the focal point.

This kitchen originally had a long island that the owners needed to walk around to access the butler’s pantry, which was a major reason for the renovation. The island was separated in order to have a better traffic flow – with one island for cooking with a prep sink and the second offering seating and storage. 2″ thick mitered honed Stuario Gold marble countertops are accented by soft satin brass hardware, while the backsplash is a unique jet-cut white marble in an arabesque pattern. The perimeter inset cabinetry is painted a soft white. while the islands are a warm grey. The window wall features a 5-foot-long stone farm sink with two faucets, while a 60″ range and two full 30″ ovens are located on the opposite wall. A custom hood with elegant, gentle sloping lines is embellished with a hammered antique brass collar and antique pewter rivets.

To infuse a sense of style and personality, we incorporated mustard velvet bar stools from Rockett St George, adding a pop of colour and a touch of luxury to the space.
Complementing these stools are feature pendant lights, which serve as both functional and decorative elements, illuminating the kitchen with a warm and inviting glow.

Spanish Mediterranean with subtle Moroccan glazed clay tile influences, custom cabinetry and subzero custom fridge panels in a creamy white and gold hand faux finish with quartz counter tops in Taupe grey, brushed gold hardware and faux succulent arrangements. The island was designed in double length as one side is for much needed enclosed storage and the other is for open barstool seating designed to resemble an antique refectory table and then topped with stunning calacata macchia vecchia marble and three impressive custom solid hand forged iron & glass lantern light fixtures sparkling from above.
Wolf Range
Subzero
Miele Coffee Machine
Waterstone Faucets

Modern farmhouse kitchen featuring two kitchen islands, wet bar, hickory cabinets, cream cabinets, marble quartz countertops, custom plaster range hood, white and gold pendant lighting, hardwood flooring, and shiplap ceiling.
Idées déco de cuisines avec placards et 2 îlots
1