Idées déco de cuisines avec un évier 1 bac et 2 îlots
Trier par :
Budget
Trier par:Populaires du jour
1 - 20 sur 2 185 photos
1 sur 3

Agrandir l’espace et préparer une future chambre d’enfant
Nous avons exécuté le projet Commandeur pour des clients trentenaires. Il s’agissait de leur premier achat immobilier, un joli appartement dans le Nord de Paris.
L’objet de cette rénovation partielle visait à réaménager la cuisine, repenser l’espace entre la salle de bain, la chambre et le salon. Nous avons ainsi pu, à travers l’implantation d’un mur entre la chambre et le salon, créer une future chambre d’enfant.
Coup de coeur spécial pour la cuisine Ikea. Elle a été customisée par nos architectes via Superfront. Superfront propose des matériaux chics et luxueux, made in Suède; de quoi passer sa cuisine Ikea au niveau supérieur !

This beautiful French Provincial home is set on 10 acres, nestled perfectly in the oak trees. The original home was built in 1974 and had two large additions added; a great room in 1990 and a main floor master suite in 2001. This was my dream project: a full gut renovation of the entire 4,300 square foot home! I contracted the project myself, and we finished the interior remodel in just six months. The exterior received complete attention as well. The 1970s mottled brown brick went white to completely transform the look from dated to classic French. Inside, walls were removed and doorways widened to create an open floor plan that functions so well for everyday living as well as entertaining. The white walls and white trim make everything new, fresh and bright. It is so rewarding to see something old transformed into something new, more beautiful and more functional.

This Oceanside home, built to take advantage of majestic rocky views of the North Atlantic, incorporates outside living with inside glamor.
Sunlight streams through the large exterior windows that overlook the ocean. The light filters through to the back of the home with the clever use of over sized door frames with transoms, and a large pass through opening from the kitchen/living area to the dining area.
Retractable mosquito screens were installed on the deck to create an outdoor- dining area, comfortable even in the mid summer bug season. Photography: Greg Premru
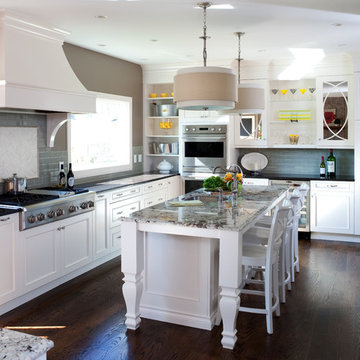
Idées déco pour une grande cuisine américaine classique en L avec un évier 1 bac, un placard avec porte à panneau encastré, des portes de placard blanches, un plan de travail en granite, une crédence grise, une crédence en carrelage métro, un électroménager en acier inoxydable, parquet foncé et 2 îlots.

Traditional Kitchen remodel with granite kitchen countertop in white and fresh green accented features. Complemented with hardwood flooring.
Idée de décoration pour une arrière-cuisine tradition en U de taille moyenne avec un évier 1 bac, un placard à porte affleurante, des portes de placard blanches, plan de travail en marbre, une crédence métallisée, une crédence en marbre, un électroménager en acier inoxydable, parquet clair, 2 îlots, un sol marron, un plan de travail blanc et un plafond à caissons.
Idée de décoration pour une arrière-cuisine tradition en U de taille moyenne avec un évier 1 bac, un placard à porte affleurante, des portes de placard blanches, plan de travail en marbre, une crédence métallisée, une crédence en marbre, un électroménager en acier inoxydable, parquet clair, 2 îlots, un sol marron, un plan de travail blanc et un plafond à caissons.

In our world of kitchen design, it’s lovely to see all the varieties of styles come to life. From traditional to modern, and everything in between, we love to design a broad spectrum. Here, we present a two-tone modern kitchen that has used materials in a fresh and eye-catching way. With a mix of finishes, it blends perfectly together to create a space that flows and is the pulsating heart of the home.
With the main cooking island and gorgeous prep wall, the cook has plenty of space to work. The second island is perfect for seating – the three materials interacting seamlessly, we have the main white material covering the cabinets, a short grey table for the kids, and a taller walnut top for adults to sit and stand while sipping some wine! I mean, who wouldn’t want to spend time in this kitchen?!
Cabinetry
With a tuxedo trend look, we used Cabico Elmwood New Haven door style, walnut vertical grain in a natural matte finish. The white cabinets over the sink are the Ventura MDF door in a White Diamond Gloss finish.
Countertops
The white counters on the perimeter and on both islands are from Caesarstone in a Frosty Carrina finish, and the added bar on the second countertop is a custom walnut top (made by the homeowner!) with a shorter seated table made from Caesarstone’s Raw Concrete.
Backsplash
The stone is from Marble Systems from the Mod Glam Collection, Blocks – Glacier honed, in Snow White polished finish, and added Brass.
Fixtures
A Blanco Precis Silgranit Cascade Super Single Bowl Kitchen Sink in White works perfect with the counters. A Waterstone transitional pulldown faucet in New Bronze is complemented by matching water dispenser, soap dispenser, and air switch. The cabinet hardware is from Emtek – their Trinity pulls in brass.
Appliances
The cooktop, oven, steam oven and dishwasher are all from Miele. The dishwashers are paneled with cabinetry material (left/right of the sink) and integrate seamlessly Refrigerator and Freezer columns are from SubZero and we kept the stainless look to break up the walnut some. The microwave is a counter sitting Panasonic with a custom wood trim (made by Cabico) and the vent hood is from Zephyr.
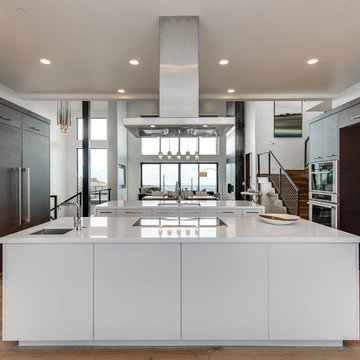
Kitchen
Exemple d'une grande cuisine tendance en bois foncé avec un évier 1 bac, un placard à porte plane, un plan de travail en surface solide, parquet clair et 2 îlots.
Exemple d'une grande cuisine tendance en bois foncé avec un évier 1 bac, un placard à porte plane, un plan de travail en surface solide, parquet clair et 2 îlots.

Gray painted and dark stained walnut cabinets with quartzite counter tops.
Exemple d'une grande cuisine chic en U avec un évier 1 bac, un placard à porte shaker, des portes de placard grises, un plan de travail en quartz, une crédence grise, une crédence en carreau de verre, un électroménager en acier inoxydable, parquet foncé et 2 îlots.
Exemple d'une grande cuisine chic en U avec un évier 1 bac, un placard à porte shaker, des portes de placard grises, un plan de travail en quartz, une crédence grise, une crédence en carreau de verre, un électroménager en acier inoxydable, parquet foncé et 2 îlots.

This kitchen design features double islands; each with its own purpose: One island is for cooking, baking and prep, and the other for entertaining and everyday informal family meals. Also included in the new design is a desk area, a dry bar, and a custom pantry.

Unique expansive modern kitchen features 3 different cabinet finishes, beautiful porcelain countertops with waterfall edges. 2 massive islands fill the center of this large kitchen. High-end built-in appliances add to the luxury of the space.
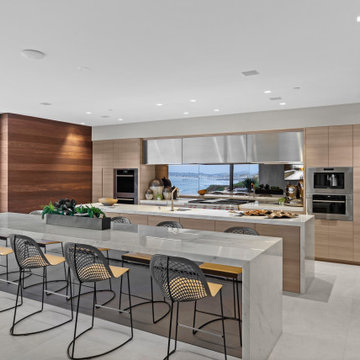
Inspiration pour une grande cuisine ouverte parallèle design en bois clair avec un évier 1 bac, plan de travail en marbre, une crédence en feuille de verre, 2 îlots, un sol beige et un plan de travail blanc.
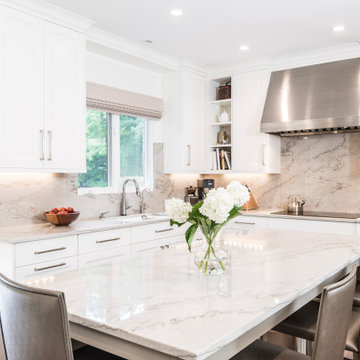
This homeowner came to us with her basic design ready for us to execute for her kitchen, but also asked us to design and update her entry, sunroom and fireplace. Her kitchen was 80’s standard builder grade cabinetry and laminate countertops and she had a knee wall separating her kitchen from the family room. We removed that wall and installed a custom cabinetry buffet to complement the cabinetry of the kitchen, allowing for access from all sides. We removed a desk area in the kitchen and converted it to a closed organization station complete with a charging station for phones and computers. Calcutta Quartzite countertops were used throughout and continued seamlessly up the walls as a backsplash to create a wow factor. We converted a closet into a pantry cabinet, and new stainless appliances, including a microwave drawer completed this renovation.
Additionally, we updated her sunroom by removing the “popcorn” textured ceiling and gave it a fresh updated coat of paint. We installed 12x24 tile floor giving the room a simple classic transformation. Finally, we renewed the fireplace area, by building a custom mantle and adding wood paneling and trim to soften the marble fireplace face and a simple coat of paint in the entry and a new chandelier brought a lighter and fresher impact upon entering the home.

Cette photo montre une grande cuisine américaine chic en U avec un évier 1 bac, un placard à porte affleurante, des portes de placard bleues, un plan de travail en quartz modifié, une crédence blanche, une crédence en carreau de verre, un électroménager en acier inoxydable, parquet foncé, 2 îlots, un sol marron et un plan de travail beige.
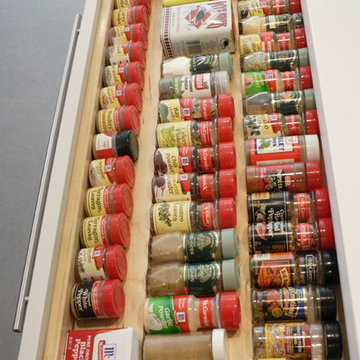
Miles Bright, Elizabeth Cecchetti
Réalisation d'une cuisine américaine design en U de taille moyenne avec un évier 1 bac, un placard à porte plane, des portes de placard blanches, un plan de travail en surface solide, une crédence bleue, une crédence en feuille de verre, un électroménager en acier inoxydable et 2 îlots.
Réalisation d'une cuisine américaine design en U de taille moyenne avec un évier 1 bac, un placard à porte plane, des portes de placard blanches, un plan de travail en surface solide, une crédence bleue, une crédence en feuille de verre, un électroménager en acier inoxydable et 2 îlots.
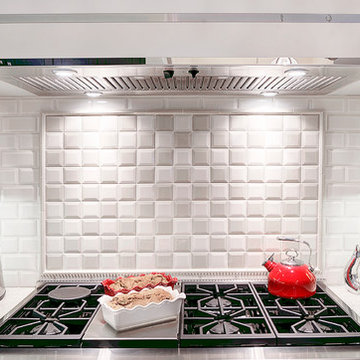
Cette photo montre une grande cuisine américaine encastrable chic avec un évier 1 bac, un placard à porte shaker, des portes de placard blanches, un plan de travail en quartz, une crédence blanche, une crédence en carrelage métro, un sol en carrelage de porcelaine et 2 îlots.
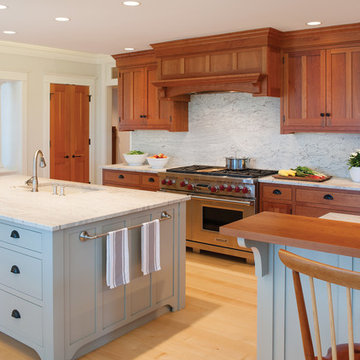
Crown Point Cabinetry
Aménagement d'une cuisine américaine linéaire craftsman en bois brun avec un évier 1 bac, un placard à porte shaker, un plan de travail en granite, une crédence blanche, une crédence en dalle de pierre, un électroménager en acier inoxydable, parquet clair et 2 îlots.
Aménagement d'une cuisine américaine linéaire craftsman en bois brun avec un évier 1 bac, un placard à porte shaker, un plan de travail en granite, une crédence blanche, une crédence en dalle de pierre, un électroménager en acier inoxydable, parquet clair et 2 îlots.
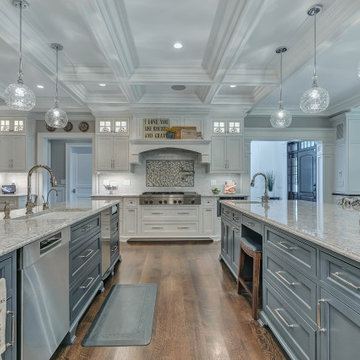
Exemple d'une grande cuisine américaine chic en U avec un évier 1 bac, un placard à porte affleurante, des portes de placard bleues, un plan de travail en quartz modifié, une crédence blanche, une crédence en carreau de verre, un électroménager en acier inoxydable, parquet foncé, 2 îlots, un sol marron et un plan de travail beige.

Idée de décoration pour une grande cuisine américaine linéaire tradition avec un évier 1 bac, un placard à porte affleurante, des portes de placard blanches, un plan de travail en quartz, une crédence blanche, une crédence en céramique, un électroménager en acier inoxydable, parquet foncé, 2 îlots, un sol marron et un plan de travail beige.
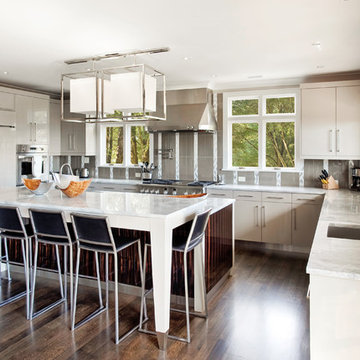
Photos by William Quarles
Designed by Interior Consultations
Built by Robert Paige Cabinetry
Architect Tyler Smyth
Exemple d'une grande cuisine encastrable tendance en U avec un évier 1 bac, un placard à porte plane, des portes de placard grises, une crédence grise, un plan de travail en granite, une crédence en carreau de verre, 2 îlots, parquet foncé, un sol marron et un plan de travail blanc.
Exemple d'une grande cuisine encastrable tendance en U avec un évier 1 bac, un placard à porte plane, des portes de placard grises, une crédence grise, un plan de travail en granite, une crédence en carreau de verre, 2 îlots, parquet foncé, un sol marron et un plan de travail blanc.
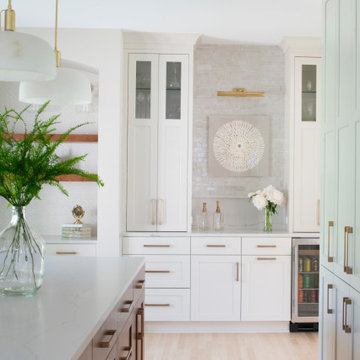
The wet bar in this kitchen is perfect for entertaining guests.
Idées déco pour une grande cuisine américaine encastrable classique avec un évier 1 bac, un placard à porte shaker, un plan de travail en quartz modifié, 2 îlots, un plan de travail blanc, parquet clair et un sol beige.
Idées déco pour une grande cuisine américaine encastrable classique avec un évier 1 bac, un placard à porte shaker, un plan de travail en quartz modifié, 2 îlots, un plan de travail blanc, parquet clair et un sol beige.
Idées déco de cuisines avec un évier 1 bac et 2 îlots
1