Idées déco de cuisines avec parquet foncé et 2 îlots
Trier par :
Budget
Trier par:Populaires du jour
1 - 20 sur 6 912 photos
1 sur 3

Cette image montre une grande cuisine américaine traditionnelle en U et bois foncé avec un évier encastré, un placard à porte plane, un électroménager en acier inoxydable, parquet foncé, un plan de travail en quartz, 2 îlots, un sol marron et un plan de travail multicolore.

Roger Wade Studio
Inspiration pour une cuisine encastrable et bicolore chalet en U avec un évier encastré, un plan de travail en granite, une crédence grise, une crédence en pierre calcaire, parquet foncé, 2 îlots, un sol marron, un placard à porte shaker et des portes de placard grises.
Inspiration pour une cuisine encastrable et bicolore chalet en U avec un évier encastré, un plan de travail en granite, une crédence grise, une crédence en pierre calcaire, parquet foncé, 2 îlots, un sol marron, un placard à porte shaker et des portes de placard grises.

Family members enter this kitchen from the mud room where they are right at home in this friendly space.
The Kitchens central banquette island seats six on cozy upholstered benches with another two diners at the ends. There is table seating for EIGHT plus the back side boasts raised seating for four more on swiveling bar stools.
The show-stopping coffered ceiling was custom designed and features beaded paneling, recessed can lighting and dramatic crown molding.
The counters are made of Labradorite which is often associated with jewels. It's iridescent sparkle adds glamour without being too loud.
The wood paneled backsplash allows the cabinetry to blend in. There is glazed subway tile behind the range.
This lovely home features an open concept space with the kitchen at the heart. Built in the late 1990's the prior kitchen was cherry, but dark, and the new family needed a fresh update.
This great space was a collaboration between many talented folks including but not limited to the team at Delicious Kitchens & Interiors, LLC, L. Newman and Associates/Paul Mansback, Inc with Leslie Rifkin and Emily Shakra. Additional contributions from the homeowners and Belisle Granite.
John C. Hession Photographer

The homeowners of this wanted to create an informal year-round residence for their active family that reflected their love of the outdoors and time spent in ski and camping lodges. The result is a luxurious, yet understated, comfortable kitchen/dining area that exudes a feeling of warmth and relaxation. The open floor plan offers views throughout the first floor, while large picture windows integrate the outdoors and fill the space with light. A door to the three-season room offers easy access to an outdoor kitchen and living area. The dark wood floors, cabinets with natural wood grain, leathered stone counters, and coffered ceilings offer the ambiance of a 19th century mountain lodge, yet this is combined with painted wainscoting and woodwork to brighten and modernize the space. A blue center island in the kitchen adds a fun splash of color, while a gas fireplace and lit upper cabinets adds a cozy feeling. A separate butler’s pantry contains additional refrigeration, storage, and a wine cooler. Challenges included integrating the perimeter cabinetry into the crown moldings and coffered ceilings, so the lines of millwork are aligned through multiple living spaces. In particular, there is a structural steel column on the corner of the raised island around which oak millwork was wrapped to match the living room columns. Another challenge was concealing second floor plumbing in the beams of the coffered ceiling.

Key decor elements include:
Pendants: Grain pendants by Brendan Ravenhill Studio
Stools: Beetle counter chair by Gubi from Design Public Group
Large brass bowl: Michael Verheyden
Marble Cannister: Michael Verheyden
Art: Untitled (1010) by Bo Joseph from Sears Peyton Gallery

This stunning home is a combination of the best of traditional styling with clean and modern design, creating a look that will be as fresh tomorrow as it is today. Traditional white painted cabinetry in the kitchen, combined with the slab backsplash, a simpler door style and crown moldings with straight lines add a sleek, non-fussy style. An architectural hood with polished brass accents and stainless steel appliances dress up this painted kitchen for upscale, contemporary appeal. The kitchen islands offers a notable color contrast with their rich, dark, gray finish.
The stunning bar area is the entertaining hub of the home. The second bar allows the homeowners an area for their guests to hang out and keeps them out of the main work zone.
The family room used to be shut off from the kitchen. Opening up the wall between the two rooms allows for the function of modern living. The room was full of built ins that were removed to give the clean esthetic the homeowners wanted. It was a joy to redesign the fireplace to give it the contemporary feel they longed for.
Their used to be a large angled wall in the kitchen (the wall the double oven and refrigerator are on) by straightening that out, the homeowners gained better function in the kitchen as well as allowing for the first floor laundry to now double as a much needed mudroom room as well.
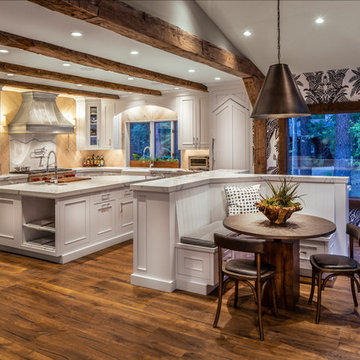
Jeff Dow Photography
Aménagement d'une cuisine américaine montagne en L avec un évier de ferme, un placard avec porte à panneau encastré, des portes de placard blanches, une crédence blanche, une crédence en dalle de pierre, un électroménager en acier inoxydable, 2 îlots, un plan de travail blanc, un plan de travail en quartz, parquet foncé et un sol marron.
Aménagement d'une cuisine américaine montagne en L avec un évier de ferme, un placard avec porte à panneau encastré, des portes de placard blanches, une crédence blanche, une crédence en dalle de pierre, un électroménager en acier inoxydable, 2 îlots, un plan de travail blanc, un plan de travail en quartz, parquet foncé et un sol marron.

Aménagement d'une grande cuisine ouverte montagne en bois foncé avec un évier encastré, un placard à porte shaker, une crédence grise, un électroménager en acier inoxydable, parquet foncé, 2 îlots, un sol marron et un plan de travail en granite.

A few of the cabinet with retractable doors open
Photos by Spacecrafting Photography.
Idée de décoration pour une très grande cuisine américaine tradition en L avec 2 îlots, un placard à porte shaker, des portes de placard grises, un plan de travail en quartz modifié, un sol marron, un plan de travail blanc et parquet foncé.
Idée de décoration pour une très grande cuisine américaine tradition en L avec 2 îlots, un placard à porte shaker, des portes de placard grises, un plan de travail en quartz modifié, un sol marron, un plan de travail blanc et parquet foncé.

Ken Vaughn
Aménagement d'une cuisine classique en U avec un évier de ferme, un placard à porte affleurante, des portes de placard grises, un plan de travail en stéatite, une crédence blanche, une crédence en carrelage métro, parquet foncé, 2 îlots, un sol marron et plan de travail noir.
Aménagement d'une cuisine classique en U avec un évier de ferme, un placard à porte affleurante, des portes de placard grises, un plan de travail en stéatite, une crédence blanche, une crédence en carrelage métro, parquet foncé, 2 îlots, un sol marron et plan de travail noir.
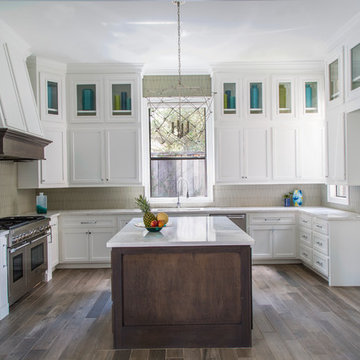
Pure white cabinets create a crisp, refreshing vibe for this Kitchen. A airy, yet modern wired pendant hangs over the floating working island and deep tones of hardwood from the range hood and stained island pop against the crisp white. A geometric off white backsplash adds depth to the space!
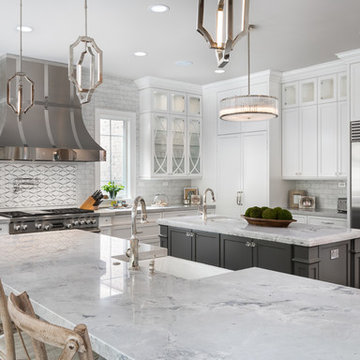
Réalisation d'une grande cuisine tradition en U fermée avec un évier de ferme, un placard à porte shaker, des portes de placard blanches, plan de travail en marbre, une crédence blanche, une crédence en marbre, un électroménager en acier inoxydable, parquet foncé, 2 îlots et un sol marron.

For this project, the entire kitchen was designed around the “must-have” Lacanche range in the stunning French Blue with brass trim. That was the client’s dream and everything had to be built to complement it. Bilotta senior designer, Randy O’Kane, CKD worked with Paul Benowitz and Dipti Shah of Benowitz Shah Architects to contemporize the kitchen while staying true to the original house which was designed in 1928 by regionally noted architect Franklin P. Hammond. The clients purchased the home over two years ago from the original owner. While the house has a magnificent architectural presence from the street, the basic systems, appointments, and most importantly, the layout and flow were inappropriately suited to contemporary living.
The new plan removed an outdated screened porch at the rear which was replaced with the new family room and moved the kitchen from a dark corner in the front of the house to the center. The visual connection from the kitchen through the family room is dramatic and gives direct access to the rear yard and patio. It was important that the island separating the kitchen from the family room have ample space to the left and right to facilitate traffic patterns, and interaction among family members. Hence vertical kitchen elements were placed primarily on existing interior walls. The cabinetry used was Bilotta’s private label, the Bilotta Collection – they selected beautiful, dramatic, yet subdued finishes for the meticulously handcrafted cabinetry. The double islands allow for the busy family to have a space for everything – the island closer to the range has seating and makes a perfect space for doing homework or crafts, or having breakfast or snacks. The second island has ample space for storage and books and acts as a staging area from the kitchen to the dinner table. The kitchen perimeter and both islands are painted in Benjamin Moore’s Paper White. The wall cabinets flanking the sink have wire mesh fronts in a statuary bronze – the insides of these cabinets are painted blue to match the range. The breakfast room cabinetry is Benjamin Moore’s Lampblack with the interiors of the glass cabinets painted in Paper White to match the kitchen. All countertops are Vermont White Quartzite from Eastern Stone. The backsplash is Artistic Tile’s Kyoto White and Kyoto Steel. The fireclay apron-front main sink is from Rohl while the smaller prep sink is from Linkasink. All faucets are from Waterstone in their antique pewter finish. The brass hardware is from Armac Martin and the pendants above the center island are from Circa Lighting. The appliances, aside from the range, are a mix of Sub-Zero, Thermador and Bosch with panels on everything.
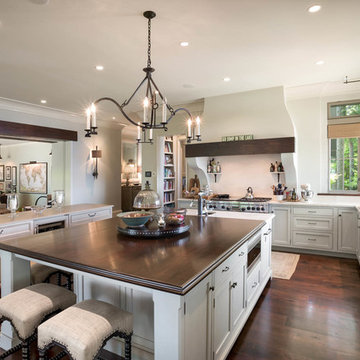
Inspiration pour une cuisine ouverte encastrable traditionnelle en L de taille moyenne avec un évier encastré, un plan de travail en quartz modifié, parquet foncé, 2 îlots et un sol marron.
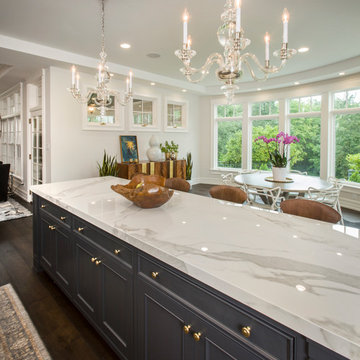
Robin Victor Goetz/RVGP
Exemple d'une grande cuisine encastrable chic en L avec un évier de ferme, un placard à porte vitrée, des portes de placard blanches, un plan de travail en quartz modifié, une crédence blanche, une crédence en dalle de pierre, parquet foncé et 2 îlots.
Exemple d'une grande cuisine encastrable chic en L avec un évier de ferme, un placard à porte vitrée, des portes de placard blanches, un plan de travail en quartz modifié, une crédence blanche, une crédence en dalle de pierre, parquet foncé et 2 îlots.
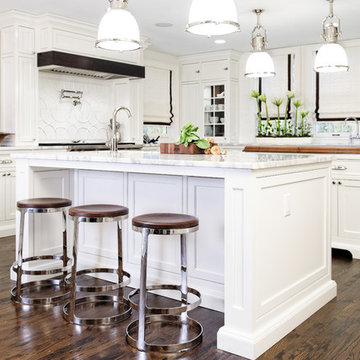
A 1927 colonial home in Shaker Heights, Ohio, received a breathtaking renovation that required extensive work, transforming it from a tucked away, utilitarian space, to an all-purpose gathering room, a role that most kitchens embrace in a home today. The scope of work changed over the course of the project, starting more minimalistically and then quickly becoming the main focus of the house's remodeling, resulting in a staircase being relocated and walls being torn down to create an inviting focal point to the home where family and friends could connect. The focus of the functionality was to allow for multiple prep areas with the inclusion of two islands and sinks, two eating areas (one for impromptu snacking and small meals of younger family members and friends on island no. two and a built-in bench seat for everyday meals in the immediate family). The kitchen was equipped with all Subzero and Wolf appliances, including a 48" range top with a 12" griddle, two double ovens, a 42" built-in side by side refrigerator and freezer, a microwave drawer on island no. one and a beverage center and icemaker in island no. two. The aesthetic feeling embraces the architectural feel of the home while adding a modern sensibility with the revamped layout and graphic elements that tie the color palette of whites, chocolate and charcoal. The cabinets were custom made and outfitted with beaded inset doors with a Shaker panel frame and finished in Benjamin Moore's OC-17 White Dove, a soft white that allowed for the kitchen to feel warm while still maintaining its brightness. Accents of walnut were added to create a sense of warmth, including a custom premium grade walnut countertop on island no. one from Brooks Custom and a TV cabinet with a doggie feeding station beneath. Bringing the cabinet line to the 8'6" ceiling height helps the room feel taller and bold light fixtures at the islands and eating area add detail to an otherwise simpler ceiling detail. The 1 1/4" countertops feature Calacatta Gold Marble with an ogee edge detail. Special touches on the interiors include secret storage panels, an appliance garage, breadbox, pull-out drawers behind the cabinet doors and all soft-close hinges and drawer glides. A kneading area was made as a part of island no. one for the homeowners' love of baking, complete with a stone top allowing for dough to stay cool. Baskets beneath store kitchen essentials that need air circulation. The room adjacent to the kitchen was converted to a hearth room (from a formal dining room) to extend the kitchen's living space and allow for a natural spillover for family and guests to spill into.
Jason Miller, Pixelate
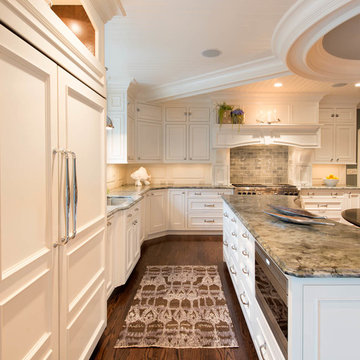
The huge single under-mount stainless sink is positioned at the window over-looking the pool and lush back yard. The bump-out design adds interest and the latches on the upper cabinet doors add a nautical/coastal flair. There are two islands, this "front" one convenient to the sink and refrigeration features ample storage with many drawers including the microwave drawer. The counter is Labrodorite which is commonly used for jewelry. It's iridescent and sparkles like moonstone.
The center section between the two islands features an oval wood-topped table with banquette bench seating on two sides.
The show-stopping coffered ceiling was custom designed and features a highlighted central area in a circular design.
The area behind the range has marble subway tile and the other backsplash areas are raised wood panels giving a furniture quality to this homey space.
The dishwasher and large Sub-Zero refrigerator are also paneled in white wood while the microwave and 48" range is stainless steel.
The prior cherry kitchen from the late 1990's with Corian counters was re-invented as a entertainment/auxiliary kitchen in the lower level of the house.
This great space was a collaboration between many talented folks including but not limited to the team at Delicious Kitchens & Interiors, LLC, L. Newman and Associates/Paul Mansback, Inc with Leslie Rifkin and Emily Shakra, contributions from the homeowners and counters via Belisle Granite.
John C. Hession Photographer

SilverLeaf Custom Homes' San Antonio 2012 Parade of Homes Entry. Interior Design by Interiors by KM. Photos Courtesy: Siggi Ragnar.
Cette photo montre une grande cuisine américaine tendance avec un évier encastré, un placard à porte shaker, des portes de placard blanches, un plan de travail en granite, une crédence grise, une crédence en carreau de porcelaine, un électroménager blanc, parquet foncé et 2 îlots.
Cette photo montre une grande cuisine américaine tendance avec un évier encastré, un placard à porte shaker, des portes de placard blanches, un plan de travail en granite, une crédence grise, une crédence en carreau de porcelaine, un électroménager blanc, parquet foncé et 2 îlots.

5000 square foot luxury custom home with pool house and basement in Saratoga, CA (San Francisco Bay Area). The interiors are more traditional with mahogany furniture-style custom cabinetry, dark hardwood floors, radiant heat (hydronic heating), and generous crown moulding and baseboard.
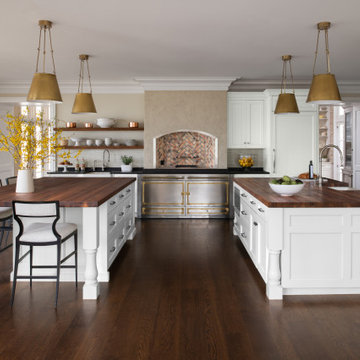
Cette photo montre une cuisine chic en U avec un évier de ferme, un placard avec porte à panneau encastré, des portes de placard blanches, un plan de travail en bois, une crédence grise, un électroménager en acier inoxydable, parquet foncé, 2 îlots, un sol marron et un plan de travail marron.
Idées déco de cuisines avec parquet foncé et 2 îlots
1