Idées déco de cuisines avec un sol en contreplaqué et 2 îlots
Trier par :
Budget
Trier par:Populaires du jour
1 - 20 sur 65 photos
1 sur 3
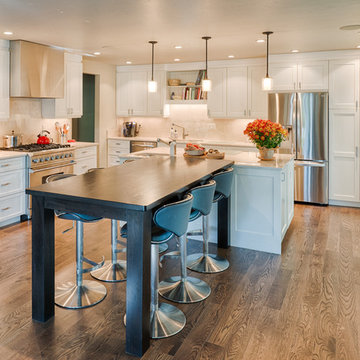
William Horton, www.horton.com/architecture
Inspiration pour une cuisine américaine minimaliste en L de taille moyenne avec un évier posé, un placard à porte shaker, des portes de placard blanches, un plan de travail en granite, une crédence blanche, un électroménager en acier inoxydable, un sol en contreplaqué et 2 îlots.
Inspiration pour une cuisine américaine minimaliste en L de taille moyenne avec un évier posé, un placard à porte shaker, des portes de placard blanches, un plan de travail en granite, une crédence blanche, un électroménager en acier inoxydable, un sol en contreplaqué et 2 îlots.
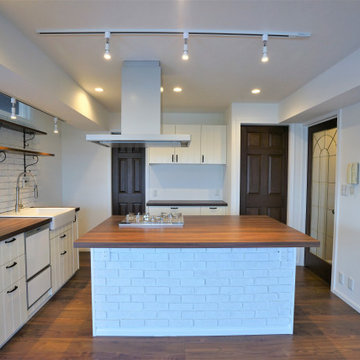
お料理好きのオーナー様のこだわったカフェ風キッチン
Idée de décoration pour une cuisine ouverte linéaire nordique en bois clair de taille moyenne avec un évier posé, un plan de travail en bois, une crédence blanche, un électroménager en acier inoxydable, un sol en contreplaqué, 2 îlots, un sol marron, un plan de travail marron et un plafond en papier peint.
Idée de décoration pour une cuisine ouverte linéaire nordique en bois clair de taille moyenne avec un évier posé, un plan de travail en bois, une crédence blanche, un électroménager en acier inoxydable, un sol en contreplaqué, 2 îlots, un sol marron, un plan de travail marron et un plafond en papier peint.
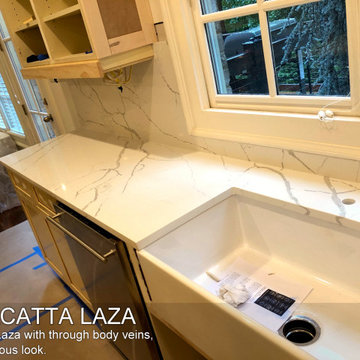
Elegant Calacatta Laza with through body veins, perfect for a luxurious look.
Inspiration pour une grande cuisine linéaire minimaliste en bois clair avec un évier encastré, un placard sans porte, un plan de travail en quartz, une crédence blanche, une crédence en quartz modifié, un électroménager en acier inoxydable, un sol en contreplaqué, 2 îlots, un sol marron et un plan de travail blanc.
Inspiration pour une grande cuisine linéaire minimaliste en bois clair avec un évier encastré, un placard sans porte, un plan de travail en quartz, une crédence blanche, une crédence en quartz modifié, un électroménager en acier inoxydable, un sol en contreplaqué, 2 îlots, un sol marron et un plan de travail blanc.

Open Concept kitchen living room 3D Interior Modelling Ideas, Space-saving tricks to combine kitchen & living room into a functional gathering place with spacious dining area — perfect for work, rest, and play, Open concept kitchen with island, wooden flooring, beautiful pendant lights, and wooden furniture, Living room with awesome sofa, tea table, chair and attractive photo frames Developed by Architectural Visualisation Studio
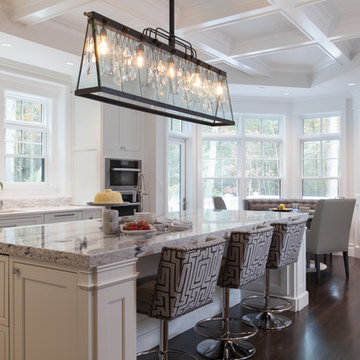
Sam Grey photography
Cette image montre une très grande arrière-cuisine encastrable minimaliste avec un évier encastré, un placard à porte shaker, des portes de placard blanches, un plan de travail en quartz, une crédence métallisée, une crédence en carrelage de pierre, un sol en contreplaqué et 2 îlots.
Cette image montre une très grande arrière-cuisine encastrable minimaliste avec un évier encastré, un placard à porte shaker, des portes de placard blanches, un plan de travail en quartz, une crédence métallisée, une crédence en carrelage de pierre, un sol en contreplaqué et 2 îlots.
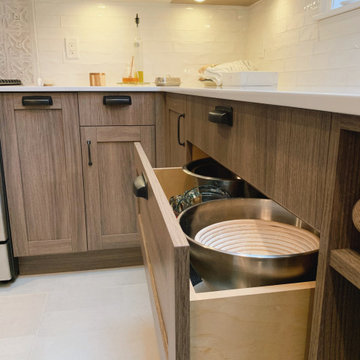
As a company that takes pride in our Cabinet Closet and Millwoeek, Europen standard suspension hardware.
Our cabinets are personalized to suit every taste, style, and choice, resulting in an enduring expression of your personality.
• Operated Since 2005
• 16,000 sq. feet factory
• German WORK4.0 production line
• High-end spray booth & dryer room
• Service all Lower Mainland
• We speak English, French, Chinese, Korean
Cabinet Closet Millwork
Urbanvista since 2005
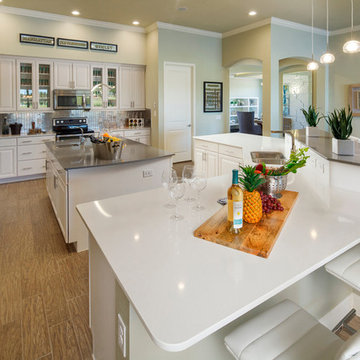
People love this kitchen design by Park Square Homes. The two large islands, the backsplash and wide open spaces are very appealing, don't you think?
Aménagement d'une grande cuisine ouverte moderne en L avec un évier posé, un placard à porte vitrée, des portes de placard blanches, un plan de travail en quartz, une crédence métallisée, une crédence en carreau de verre, un électroménager en acier inoxydable, un sol en contreplaqué et 2 îlots.
Aménagement d'une grande cuisine ouverte moderne en L avec un évier posé, un placard à porte vitrée, des portes de placard blanches, un plan de travail en quartz, une crédence métallisée, une crédence en carreau de verre, un électroménager en acier inoxydable, un sol en contreplaqué et 2 îlots.
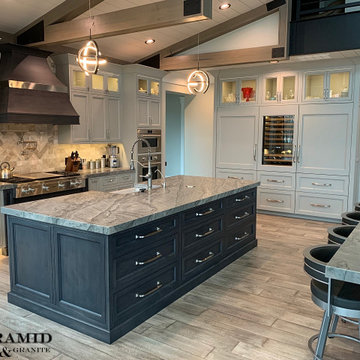
Check out this stunning new modern build on Lake Sara! These homeowners used our Vibranium Quartzite (honed) on TWO islands and for the perimeter! The edges are mitered and add to the modern touches of this expansive home. The guest bath is also done in Pyramid's beautiful Vibranium Quartzite! Call Pyramid at 217-342-2001 to see how our designers can help you create your dream kitchen.
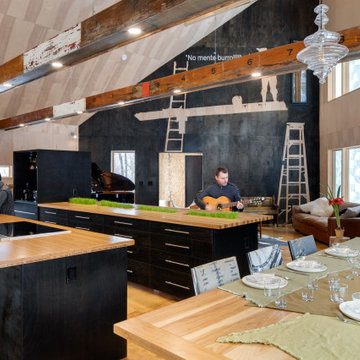
Easy to gather for casual sitting or formal dinner.
Wismical mural is by the owner done with ebony colored stain.
Aménagement d'une grande cuisine américaine moderne avec un évier encastré, un placard à porte plane, des portes de placard noires, un plan de travail en bois, un électroménager en acier inoxydable, un sol en contreplaqué et 2 îlots.
Aménagement d'une grande cuisine américaine moderne avec un évier encastré, un placard à porte plane, des portes de placard noires, un plan de travail en bois, un électroménager en acier inoxydable, un sol en contreplaqué et 2 îlots.
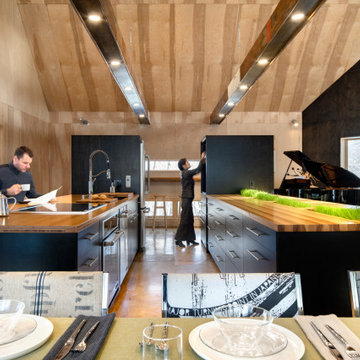
Stream lined kitchen. While living, dining and kitchen occupies the public barn, the private barn consists of office, master bed room, bath room and closets.
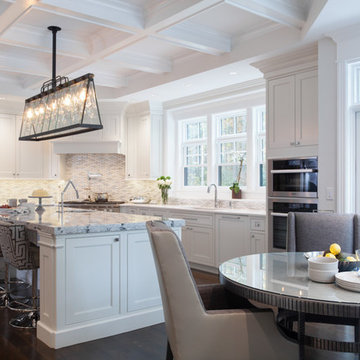
Sam Grey photography
Idée de décoration pour une très grande arrière-cuisine encastrable minimaliste avec un évier encastré, un placard à porte shaker, des portes de placard blanches, un plan de travail en quartz, une crédence métallisée, une crédence en carrelage de pierre, un sol en contreplaqué et 2 îlots.
Idée de décoration pour une très grande arrière-cuisine encastrable minimaliste avec un évier encastré, un placard à porte shaker, des portes de placard blanches, un plan de travail en quartz, une crédence métallisée, une crédence en carrelage de pierre, un sol en contreplaqué et 2 îlots.
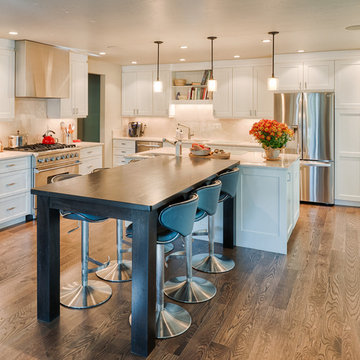
William Horton, www.horton.com/architecture
Cette photo montre une cuisine ouverte tendance en L de taille moyenne avec un évier posé, un placard à porte shaker, des portes de placard blanches, un plan de travail en granite, une crédence blanche, un électroménager en acier inoxydable, un sol en contreplaqué et 2 îlots.
Cette photo montre une cuisine ouverte tendance en L de taille moyenne avec un évier posé, un placard à porte shaker, des portes de placard blanches, un plan de travail en granite, une crédence blanche, un électroménager en acier inoxydable, un sol en contreplaqué et 2 îlots.

メラミン化粧板と人工大理石カウンターで作った別荘用のアイランドカウンターキッチン。
Cette image montre une cuisine ouverte parallèle minimaliste en bois clair de taille moyenne avec un évier encastré, un placard à porte plane, un plan de travail en surface solide, une crédence blanche, un électroménager en acier inoxydable, un sol en contreplaqué et 2 îlots.
Cette image montre une cuisine ouverte parallèle minimaliste en bois clair de taille moyenne avec un évier encastré, un placard à porte plane, un plan de travail en surface solide, une crédence blanche, un électroménager en acier inoxydable, un sol en contreplaqué et 2 îlots.
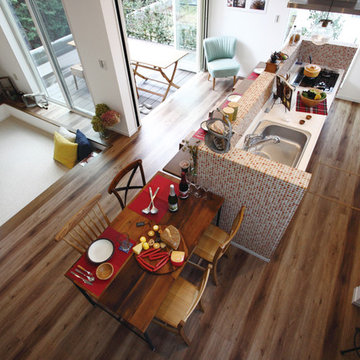
Idées déco pour une cuisine ouverte linéaire contemporaine avec un évier intégré, un placard à porte plane, des portes de placard blanches, un plan de travail en surface solide, une crédence blanche, un électroménager en acier inoxydable, un sol en contreplaqué, 2 îlots et un sol marron.
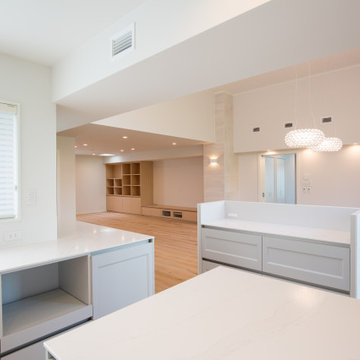
オーダーキッチン。 クオーツストーン カラカッタ調と ライトグレーの框扉を用いたイタリアンテイストのキッチンです。 ダイニング リビングまで 同じ造作家具で設え、統一した雰囲気を醸し出しています。
Aménagement d'une grande cuisine ouverte contemporaine avec un évier encastré, un placard à porte plane, des portes de placard grises, un plan de travail en quartz modifié, une crédence grise, une crédence en céramique, un électroménager en acier inoxydable, un sol en contreplaqué, 2 îlots, un sol beige et un plan de travail blanc.
Aménagement d'une grande cuisine ouverte contemporaine avec un évier encastré, un placard à porte plane, des portes de placard grises, un plan de travail en quartz modifié, une crédence grise, une crédence en céramique, un électroménager en acier inoxydable, un sol en contreplaqué, 2 îlots, un sol beige et un plan de travail blanc.
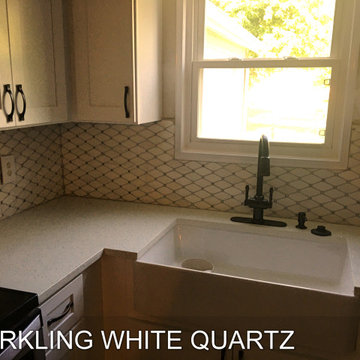
Sparkling White Quartz, Contact us today for your free estimate! Installation included.
Cette image montre une cuisine américaine minimaliste en U de taille moyenne avec un plan de travail en quartz, un évier encastré, un placard avec porte à panneau encastré, des portes de placard blanches, un électroménager noir, 2 îlots, un plan de travail blanc, un sol en contreplaqué et un sol marron.
Cette image montre une cuisine américaine minimaliste en U de taille moyenne avec un plan de travail en quartz, un évier encastré, un placard avec porte à panneau encastré, des portes de placard blanches, un électroménager noir, 2 îlots, un plan de travail blanc, un sol en contreplaqué et un sol marron.
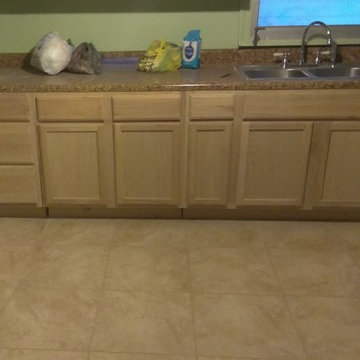
Cette image montre une petite cuisine américaine traditionnelle en L avec un évier 2 bacs, un placard avec porte à panneau surélevé, des portes de placard beiges, un plan de travail en bois, une crédence beige, une crédence en dalle de pierre, un électroménager de couleur, un sol en contreplaqué, 2 îlots, un sol beige et un plan de travail beige.
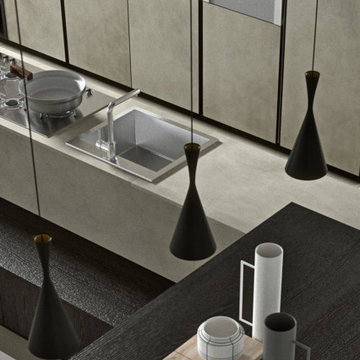
The distinguishing trait of the I Naturali series is soil. A substance which on the one hand recalls all things primordial and on the other the possibility of being plied. As a result, the slab made from the ceramic lends unique value to the settings it clads.
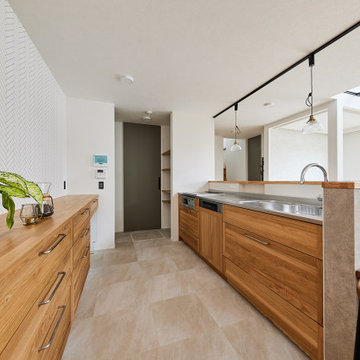
Cette image montre une cuisine ouverte parallèle avec un sol en contreplaqué, 2 îlots et papier peint.
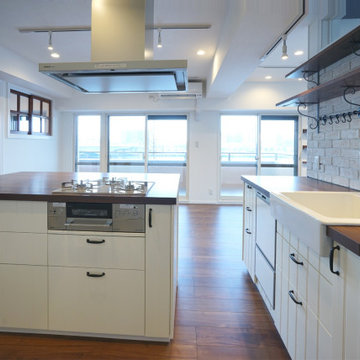
キッチンから外の景色を堪能でき、外からの光がたくさん入るダイニングキッチン
Inspiration pour une cuisine ouverte linéaire nordique de taille moyenne avec un évier posé, un placard à porte plane, des portes de placard blanches, un plan de travail en bois, une crédence blanche, un électroménager en acier inoxydable, un sol en contreplaqué, 2 îlots, un sol marron, un plan de travail marron et un plafond en papier peint.
Inspiration pour une cuisine ouverte linéaire nordique de taille moyenne avec un évier posé, un placard à porte plane, des portes de placard blanches, un plan de travail en bois, une crédence blanche, un électroménager en acier inoxydable, un sol en contreplaqué, 2 îlots, un sol marron, un plan de travail marron et un plafond en papier peint.
Idées déco de cuisines avec un sol en contreplaqué et 2 îlots
1