Idées déco de cuisines avec un sol en terrazzo et 2 îlots
Trier par :
Budget
Trier par:Populaires du jour
1 - 20 sur 32 photos
1 sur 3
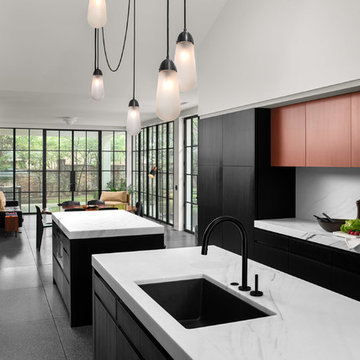
Double height ceiling over the kitchen area bring in daylight that spills through the open plan space. A sitting area or conservatory looks out to a garden and pool through floor to ceiling steel windows. The refrigerator/freezer appliances and secretary are thoughtfully hidden in the built-in cabinets. Light fixture is custom manufactured.
Morgan Nowland Photography
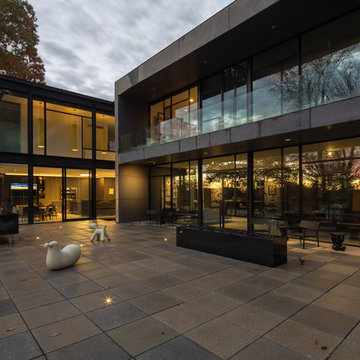
poliformdc.com
Aménagement d'une très grande cuisine contemporaine en U et bois foncé avec un évier encastré, un placard à porte plane, un plan de travail en granite, un électroménager noir, un sol en terrazzo, 2 îlots, un sol blanc et plan de travail noir.
Aménagement d'une très grande cuisine contemporaine en U et bois foncé avec un évier encastré, un placard à porte plane, un plan de travail en granite, un électroménager noir, un sol en terrazzo, 2 îlots, un sol blanc et plan de travail noir.
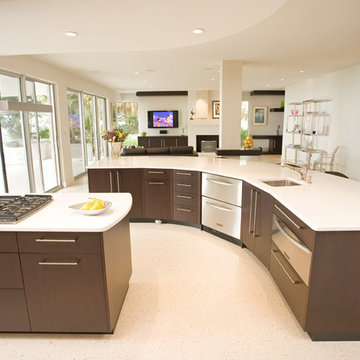
Clean gourmet kitchen
Aménagement d'une cuisine ouverte encastrable moderne en L et bois foncé de taille moyenne avec un évier encastré, un placard à porte plane, un plan de travail en quartz modifié, une crédence blanche, un sol en terrazzo et 2 îlots.
Aménagement d'une cuisine ouverte encastrable moderne en L et bois foncé de taille moyenne avec un évier encastré, un placard à porte plane, un plan de travail en quartz modifié, une crédence blanche, un sol en terrazzo et 2 îlots.
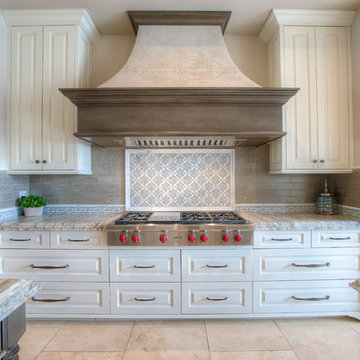
Luxury Transitional Home by Fratantoni Design, Fratantoni Interior Design, and Fratantoni Luxury Estates.
Follow us on Twitter, Facebook, Instagram and Pinterest for more inspiring photos of our work!
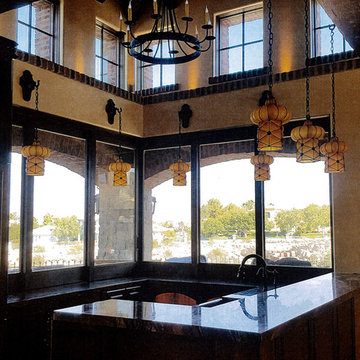
Gracious, Mediterranean-style kitchen designed and built by Premier Building with Laura Lee Designs custom lighting.
Idées déco pour une très grande cuisine américaine méditerranéenne en L et bois foncé avec un évier de ferme, un placard à porte persienne, un plan de travail en onyx, un électroménager en acier inoxydable, un sol en terrazzo, 2 îlots et un sol beige.
Idées déco pour une très grande cuisine américaine méditerranéenne en L et bois foncé avec un évier de ferme, un placard à porte persienne, un plan de travail en onyx, un électroménager en acier inoxydable, un sol en terrazzo, 2 îlots et un sol beige.
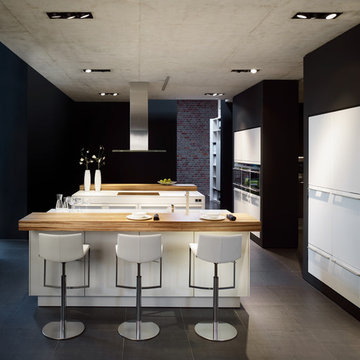
Inspiration pour une très grande cuisine ouverte parallèle avec un évier posé, un placard à porte plane, des portes de placard blanches, un plan de travail en quartz modifié, un électroménager en acier inoxydable, un sol en terrazzo, 2 îlots, un sol gris et un plan de travail blanc.
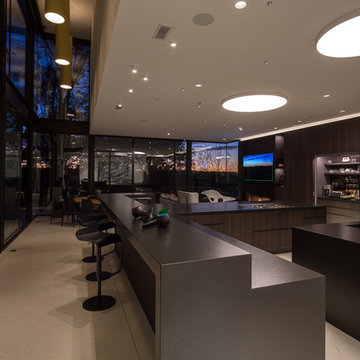
poliformdc.com
Réalisation d'une très grande cuisine design en U et bois foncé avec un évier encastré, un placard à porte plane, un plan de travail en granite, un électroménager noir, un sol en terrazzo, 2 îlots, un sol blanc et plan de travail noir.
Réalisation d'une très grande cuisine design en U et bois foncé avec un évier encastré, un placard à porte plane, un plan de travail en granite, un électroménager noir, un sol en terrazzo, 2 îlots, un sol blanc et plan de travail noir.
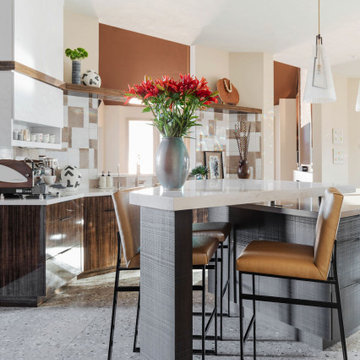
A custom multi-level kitchen island provides the perfect gathering place for cooking classes, dining, and food preparation.
Idées déco pour une cuisine américaine parallèle contemporaine de taille moyenne avec un placard à porte plane, des portes de placard grises, un plan de travail en quartz, une crédence multicolore, une crédence en carreau de verre, un sol en terrazzo, 2 îlots, un sol multicolore et un plan de travail blanc.
Idées déco pour une cuisine américaine parallèle contemporaine de taille moyenne avec un placard à porte plane, des portes de placard grises, un plan de travail en quartz, une crédence multicolore, une crédence en carreau de verre, un sol en terrazzo, 2 îlots, un sol multicolore et un plan de travail blanc.
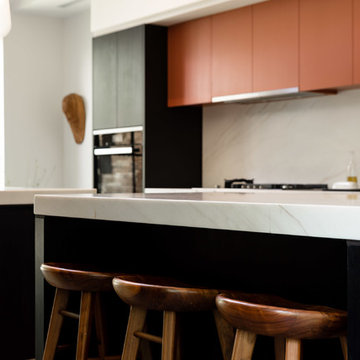
Morgan Nowland
Cette image montre une cuisine encastrable minimaliste avec un évier encastré, un placard à porte plane, des portes de placard noires, plan de travail en marbre, une crédence en marbre, un sol en terrazzo, 2 îlots, un sol gris et un plan de travail blanc.
Cette image montre une cuisine encastrable minimaliste avec un évier encastré, un placard à porte plane, des portes de placard noires, plan de travail en marbre, une crédence en marbre, un sol en terrazzo, 2 îlots, un sol gris et un plan de travail blanc.
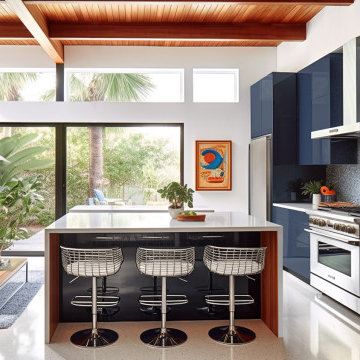
Exemple d'une très grande cuisine américaine moderne en L avec un évier encastré, un placard à porte plane, des portes de placard bleues, un plan de travail en quartz modifié, une crédence bleue, une crédence en carreau de verre, un électroménager en acier inoxydable, un sol en terrazzo, 2 îlots, un sol multicolore, un plan de travail blanc et un plafond en bois.
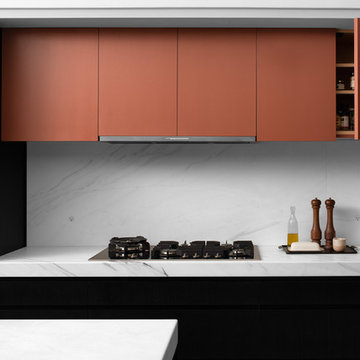
Double height ceiling over the kitchen area bring in daylight that spills through the open plan space. A sitting area or conservatory looks out to a garden and pool through floor to ceiling steel windows. The refrigerator/freezer appliances and secretary are thoughtfully hidden in the built-in cabinets. Light fixture is custom manufactured.
Morgan Nowland Photography
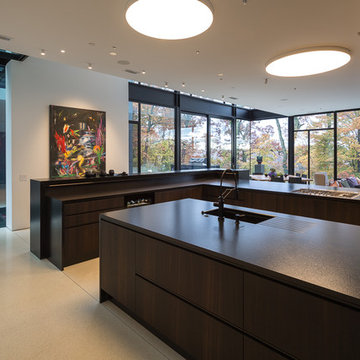
poliformdc.com
Exemple d'une très grande cuisine tendance en U et bois foncé avec un évier encastré, un placard à porte plane, un plan de travail en granite, un électroménager noir, un sol en terrazzo, 2 îlots, un sol blanc et plan de travail noir.
Exemple d'une très grande cuisine tendance en U et bois foncé avec un évier encastré, un placard à porte plane, un plan de travail en granite, un électroménager noir, un sol en terrazzo, 2 îlots, un sol blanc et plan de travail noir.

Inspiration pour une cuisine encastrable minimaliste avec un évier encastré, un placard à porte plane, des portes de placard noires, plan de travail en marbre, une crédence en marbre, un sol en terrazzo, 2 îlots, un sol gris et un plan de travail blanc.
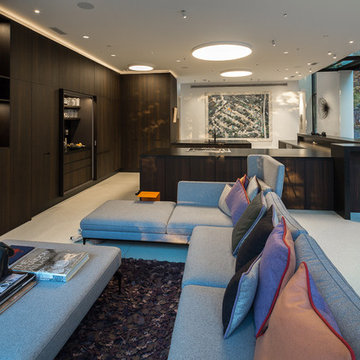
poliformdc.com
Cette photo montre une très grande cuisine tendance en U et bois foncé avec un évier encastré, un placard à porte plane, un plan de travail en granite, un électroménager noir, un sol en terrazzo, 2 îlots, un sol blanc et plan de travail noir.
Cette photo montre une très grande cuisine tendance en U et bois foncé avec un évier encastré, un placard à porte plane, un plan de travail en granite, un électroménager noir, un sol en terrazzo, 2 îlots, un sol blanc et plan de travail noir.
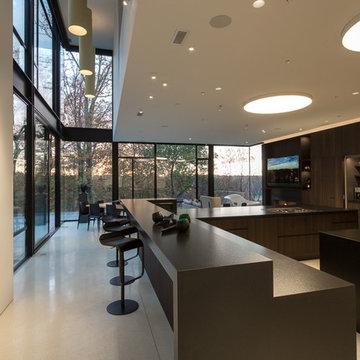
poliformdc.com
Inspiration pour une très grande cuisine design en U et bois foncé avec un évier encastré, un placard à porte plane, un plan de travail en granite, un électroménager noir, un sol en terrazzo, 2 îlots, un sol blanc et plan de travail noir.
Inspiration pour une très grande cuisine design en U et bois foncé avec un évier encastré, un placard à porte plane, un plan de travail en granite, un électroménager noir, un sol en terrazzo, 2 îlots, un sol blanc et plan de travail noir.
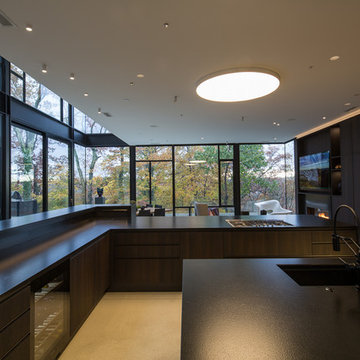
poliformdc.com
Cette photo montre une très grande cuisine tendance en U et bois foncé avec un évier encastré, un placard à porte plane, un plan de travail en granite, un électroménager noir, un sol en terrazzo, 2 îlots, un sol blanc et plan de travail noir.
Cette photo montre une très grande cuisine tendance en U et bois foncé avec un évier encastré, un placard à porte plane, un plan de travail en granite, un électroménager noir, un sol en terrazzo, 2 îlots, un sol blanc et plan de travail noir.
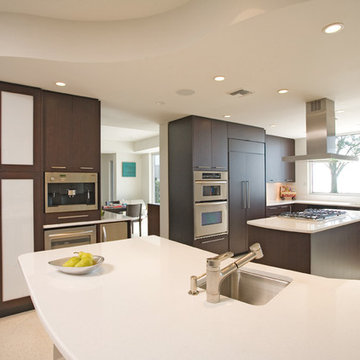
Clean gourmet kitchen
Inspiration pour une cuisine ouverte encastrable minimaliste en L et bois foncé de taille moyenne avec un évier encastré, un placard à porte plane, un plan de travail en quartz modifié, une crédence blanche, un sol en terrazzo et 2 îlots.
Inspiration pour une cuisine ouverte encastrable minimaliste en L et bois foncé de taille moyenne avec un évier encastré, un placard à porte plane, un plan de travail en quartz modifié, une crédence blanche, un sol en terrazzo et 2 îlots.
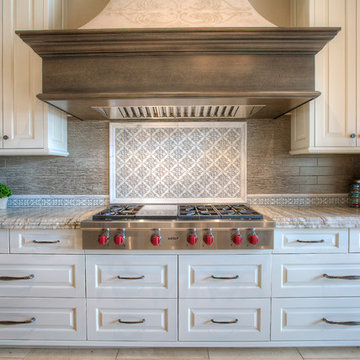
Luxury Transitional Home by Fratantoni Design, Fratantoni Interior Design, and Fratantoni Luxury Estates.
Follow us on Twitter, Facebook, Instagram and Pinterest for more inspiring photos of our work!
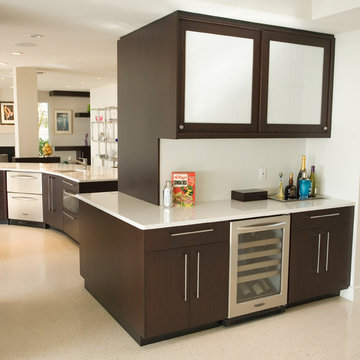
Clean gourmet kitchen
Cette image montre une cuisine ouverte encastrable minimaliste en L et bois foncé de taille moyenne avec un évier encastré, un placard à porte plane, un plan de travail en quartz modifié, une crédence blanche, un sol en terrazzo et 2 îlots.
Cette image montre une cuisine ouverte encastrable minimaliste en L et bois foncé de taille moyenne avec un évier encastré, un placard à porte plane, un plan de travail en quartz modifié, une crédence blanche, un sol en terrazzo et 2 îlots.
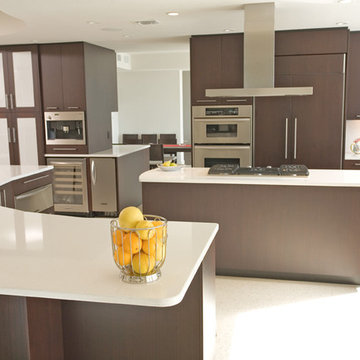
Clean gourmet kitchen
Cette image montre une cuisine ouverte encastrable minimaliste en L et bois foncé de taille moyenne avec un évier encastré, un placard à porte plane, un plan de travail en quartz modifié, une crédence blanche, un sol en terrazzo et 2 îlots.
Cette image montre une cuisine ouverte encastrable minimaliste en L et bois foncé de taille moyenne avec un évier encastré, un placard à porte plane, un plan de travail en quartz modifié, une crédence blanche, un sol en terrazzo et 2 îlots.
Idées déco de cuisines avec un sol en terrazzo et 2 îlots
1