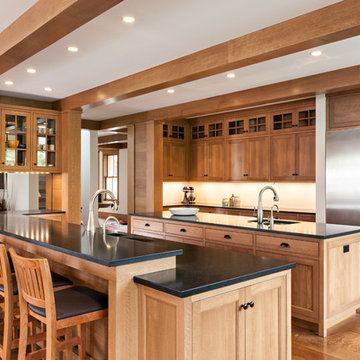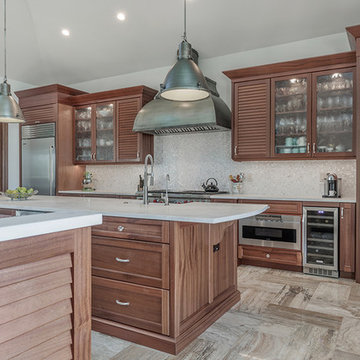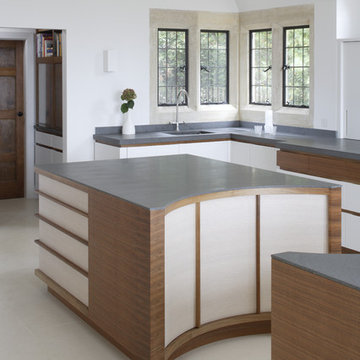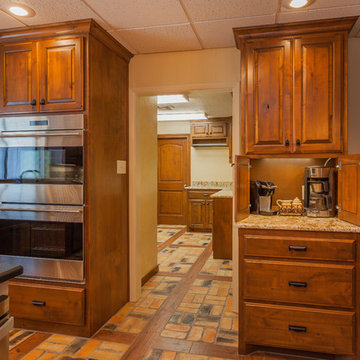Idées déco de cuisines en bois brun avec 2 îlots
Trier par :
Budget
Trier par:Populaires du jour
1 - 20 sur 5 226 photos
1 sur 3

Inspiration pour une cuisine ouverte parallèle traditionnelle en bois brun de taille moyenne avec 2 îlots, un évier encastré, un placard à porte plane, plan de travail en marbre, un électroménager en acier inoxydable et un sol en bois brun.

Photo credit: Kevin Scott.
Custom windows, doors, and hardware designed and furnished by Thermally Broken Steel USA.
Other sources:
Custom cooking suite by Morrone.
Cooking range by Molteni.
Sink fittings by Dornbracht.
Western Hemlock walls and ceiling, Oak floors by reSAWN TIMBER Co.

Cette photo montre une grande cuisine américaine nature en U et bois brun avec un évier 2 bacs, plan de travail en marbre, une crédence rose, une crédence en marbre, un électroménager en acier inoxydable, parquet peint, 2 îlots, un sol blanc, un plan de travail rose et un plafond en bois.

Exemple d'une très grande cuisine ouverte tendance en L et bois brun avec un évier de ferme, un placard à porte plane, un plan de travail en quartz, une crédence blanche, une crédence en céramique, un électroménager en acier inoxydable, 2 îlots, un plan de travail blanc, un sol en bois brun et un sol marron.

Idées déco pour une très grande cuisine ouverte montagne en bois brun et L avec un plan de travail en granite, un électroménager en acier inoxydable, un sol en ardoise, 2 îlots, un sol gris, un plan de travail blanc, un évier encastré, un placard avec porte à panneau encastré, une crédence blanche et une crédence en dalle de pierre.

In our world of kitchen design, it’s lovely to see all the varieties of styles come to life. From traditional to modern, and everything in between, we love to design a broad spectrum. Here, we present a two-tone modern kitchen that has used materials in a fresh and eye-catching way. With a mix of finishes, it blends perfectly together to create a space that flows and is the pulsating heart of the home.
With the main cooking island and gorgeous prep wall, the cook has plenty of space to work. The second island is perfect for seating – the three materials interacting seamlessly, we have the main white material covering the cabinets, a short grey table for the kids, and a taller walnut top for adults to sit and stand while sipping some wine! I mean, who wouldn’t want to spend time in this kitchen?!
Cabinetry
With a tuxedo trend look, we used Cabico Elmwood New Haven door style, walnut vertical grain in a natural matte finish. The white cabinets over the sink are the Ventura MDF door in a White Diamond Gloss finish.
Countertops
The white counters on the perimeter and on both islands are from Caesarstone in a Frosty Carrina finish, and the added bar on the second countertop is a custom walnut top (made by the homeowner!) with a shorter seated table made from Caesarstone’s Raw Concrete.
Backsplash
The stone is from Marble Systems from the Mod Glam Collection, Blocks – Glacier honed, in Snow White polished finish, and added Brass.
Fixtures
A Blanco Precis Silgranit Cascade Super Single Bowl Kitchen Sink in White works perfect with the counters. A Waterstone transitional pulldown faucet in New Bronze is complemented by matching water dispenser, soap dispenser, and air switch. The cabinet hardware is from Emtek – their Trinity pulls in brass.
Appliances
The cooktop, oven, steam oven and dishwasher are all from Miele. The dishwashers are paneled with cabinetry material (left/right of the sink) and integrate seamlessly Refrigerator and Freezer columns are from SubZero and we kept the stainless look to break up the walnut some. The microwave is a counter sitting Panasonic with a custom wood trim (made by Cabico) and the vent hood is from Zephyr.

Recessed litghting, calculated placement of electrical outlets, multiple ovens, flat cook top and an abundance of counter space make this kitchen ideal for any cook.
Buras Photography

Cette photo montre une grande cuisine américaine montagne en U et bois brun avec un évier 2 bacs, un placard à porte plane, plan de travail en marbre, un électroménager en acier inoxydable, parquet clair, 2 îlots et une crédence blanche.

Dan Cutrona
Inspiration pour une cuisine craftsman en U et bois brun avec un évier encastré, un placard à porte shaker, un électroménager en acier inoxydable, un sol en bois brun et 2 îlots.
Inspiration pour une cuisine craftsman en U et bois brun avec un évier encastré, un placard à porte shaker, un électroménager en acier inoxydable, un sol en bois brun et 2 îlots.

Blackstone Edge Photography
Idées déco pour une très grande cuisine américaine contemporaine en L et bois brun avec un placard à porte plane, une crédence blanche, 2 îlots, un évier encastré, un plan de travail en quartz modifié, un électroménager en acier inoxydable, un sol en bois brun et une crédence en dalle de pierre.
Idées déco pour une très grande cuisine américaine contemporaine en L et bois brun avec un placard à porte plane, une crédence blanche, 2 îlots, un évier encastré, un plan de travail en quartz modifié, un électroménager en acier inoxydable, un sol en bois brun et une crédence en dalle de pierre.

Inspiration pour une grande cuisine américaine chalet en U et bois brun avec 2 îlots, un placard avec porte à panneau encastré, un plan de travail en granite, une crédence grise, une crédence en céramique, un électroménager en acier inoxydable, un évier 1 bac, parquet clair et un sol marron.

Cette photo montre une cuisine américaine encastrable chic en U et bois brun de taille moyenne avec un évier 2 bacs, un placard avec porte à panneau surélevé, un plan de travail en granite, une crédence beige, une crédence en céramique, un sol en carrelage de céramique, 2 îlots et un sol beige.

Cette photo montre une grande cuisine tendance en bois brun et U avec un évier encastré, un placard à porte plane, une crédence noire, un électroménager en acier inoxydable, sol en béton ciré, 2 îlots, un sol gris, un plan de travail en bois, plan de travail noir et fenêtre au-dessus de l'évier.

Room size: 28' x 31'
Ceiling height: 11'
Cette photo montre une cuisine tendance en L et bois brun avec un placard à porte plane, 2 îlots, fenêtre, un plan de travail gris, un sol blanc et fenêtre au-dessus de l'évier.
Cette photo montre une cuisine tendance en L et bois brun avec un placard à porte plane, 2 îlots, fenêtre, un plan de travail gris, un sol blanc et fenêtre au-dessus de l'évier.

David Sibbitt of Sibbitt Wernert
Cette photo montre une grande cuisine chic en bois brun avec un évier de ferme, un placard avec porte à panneau encastré, un plan de travail en quartz modifié, une crédence blanche, une crédence en mosaïque, un électroménager en acier inoxydable, 2 îlots et un sol beige.
Cette photo montre une grande cuisine chic en bois brun avec un évier de ferme, un placard avec porte à panneau encastré, un plan de travail en quartz modifié, une crédence blanche, une crédence en mosaïque, un électroménager en acier inoxydable, 2 îlots et un sol beige.

Warm, mediterranean style kitchen design combines some of the very best materials into a beautiful space. Granite counters and custom made cabinets use warm tones throughout. The floor tile is imported from the Mediterranean, with a combination of stainless steel and bronze being used on hardware and fixtures.

The design for this bespoke kitchen was inspired by the kitchen in Castle Drogo, designed by the architect Edwin Lutyens. Artichoke was involved in the design of the kitchen aswell as the interior architectural detailing of the chimney corbels and inset dish above the Aga (both details taken from other Lutyens buildings). The stone on the two islands is 30mm thick although 20mm was set into the furniture to ensure visitors are not presented with a wall of stone on entering the room. The top cabinets were inset into the wall and lacquered to colour-match the interior design, hiding them from view.

A coffee lovers treat is accessible when needed but easily hidden away behind a set of cabinet doors.
Cette photo montre une grande cuisine américaine montagne en L et bois brun avec un évier 2 bacs, un placard avec porte à panneau surélevé, un plan de travail en granite, une crédence beige, une crédence en céramique, un électroménager en acier inoxydable, un sol en brique et 2 îlots.
Cette photo montre une grande cuisine américaine montagne en L et bois brun avec un évier 2 bacs, un placard avec porte à panneau surélevé, un plan de travail en granite, une crédence beige, une crédence en céramique, un électroménager en acier inoxydable, un sol en brique et 2 îlots.

Laura Mettler
Inspiration pour une grande cuisine américaine chalet en U et bois brun avec un placard à porte vitrée, un électroménager en acier inoxydable, un sol en bois brun, un évier de ferme, un plan de travail en granite, une crédence beige, 2 îlots et un sol marron.
Inspiration pour une grande cuisine américaine chalet en U et bois brun avec un placard à porte vitrée, un électroménager en acier inoxydable, un sol en bois brun, un évier de ferme, un plan de travail en granite, une crédence beige, 2 îlots et un sol marron.

48" Thermador Range w / Double Ovens
Coordinating Hood Liner in Custom Hood
Cabinetry by Kith Kitchens
Harmony Cherry Door Style
Toffee Vintage Finish
Photo by Dream Foto - Bluffton, SC
Idées déco de cuisines en bois brun avec 2 îlots
1