Idées déco de cuisines en bois brun
Trier par :
Budget
Trier par:Populaires du jour
1 - 20 sur 34 photos
1 sur 5

This is a custom home that was designed and built by a super Tucson team. We remember walking on the dirt lot thinking of what would one day grow from the Tucson desert. We could not have been happier with the result.
This home has a Southwest feel with a masculine transitional look. We used many regional materials and our custom millwork was mesquite. The home is warm, inviting, and relaxing. The interior furnishings are understated so as to not take away from the breathtaking desert views.
The floors are stained and scored concrete and walls are a mixture of plaster and masonry.
Southwest inspired kitchen with custom cabinets and clean lines.
Christopher Bowden Photography
http://christopherbowdenphotography.com/
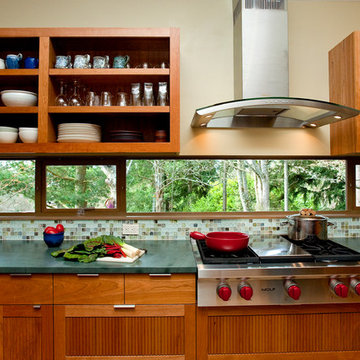
Ross Anania
Cette photo montre une cuisine rétro en bois brun et U fermée avec une crédence en mosaïque, un électroménager en acier inoxydable, un placard avec porte à panneau encastré, un plan de travail en bois et une crédence multicolore.
Cette photo montre une cuisine rétro en bois brun et U fermée avec une crédence en mosaïque, un électroménager en acier inoxydable, un placard avec porte à panneau encastré, un plan de travail en bois et une crédence multicolore.
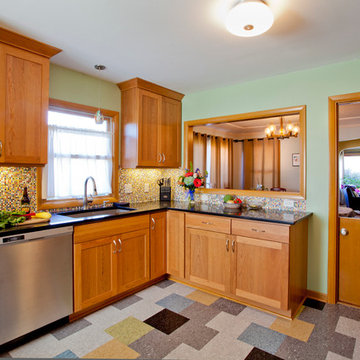
The kitchen of this inner southeast home needed a fresh update with splashes of color and modern amenities to reflect its hip owners. The cherry cabinets are from DeWils, with a light stain and black quartz countertops. We designed a cool Azrock vinyl tile floor pattern using 6 different colors, which plays off of the multicolored micro-tile mosaic backsplash. We created a new pass-through opening, and cut the adjacent door in half, joining the kitchen space with the dining room and front area of the home. Photo By Nicks Photo Design
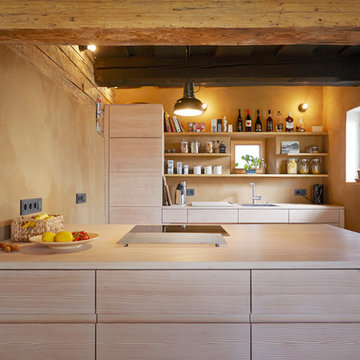
Dielen Douglasie Massiv Select - Oberfläche weiß gelaugt & weiß geölt.
Sowohl auf dem Boden, als auch in der Küche sorgt die pur natur Douglasie für eine behagliche Stimmung und läd zum Wohlfühlen ein. Die gleichmäßigen Strukturen der Select Sortierung laufen über die gesamte Front.
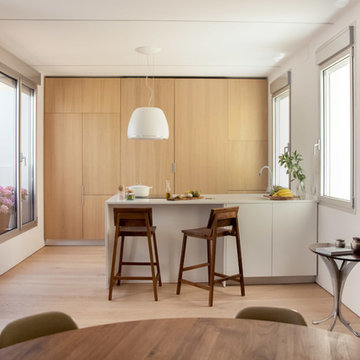
Cette image montre une cuisine américaine parallèle et encastrable design en bois brun de taille moyenne avec un placard à porte plane, parquet clair, un sol beige, une péninsule, un évier posé, un plan de travail en bois, une crédence marron et une crédence en bois.
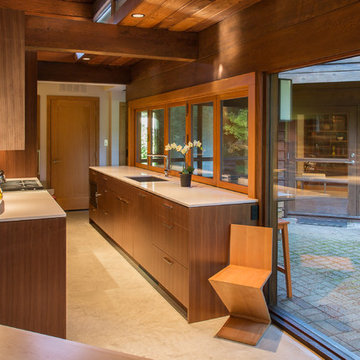
Cette photo montre une cuisine américaine parallèle rétro en bois brun de taille moyenne avec un évier encastré, un placard à porte plane, un plan de travail en quartz modifié, un plan de travail blanc, sol en béton ciré, un sol gris, une crédence marron, une crédence en brique, un électroménager en acier inoxydable et aucun îlot.
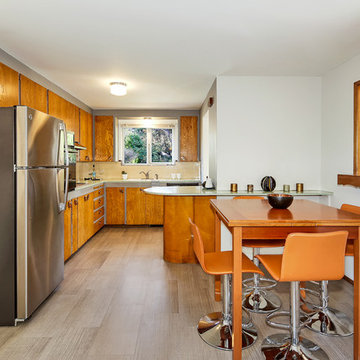
christophe servieres Shot2Sell
Inspiration pour une cuisine américaine vintage en bois brun avec sol en stratifié, un placard à porte plane, une crédence beige, un électroménager en acier inoxydable, une péninsule, un sol beige et fenêtre au-dessus de l'évier.
Inspiration pour une cuisine américaine vintage en bois brun avec sol en stratifié, un placard à porte plane, une crédence beige, un électroménager en acier inoxydable, une péninsule, un sol beige et fenêtre au-dessus de l'évier.
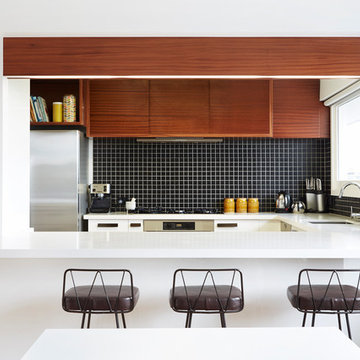
Sam Mahayni
Réalisation d'une cuisine design en U et bois brun avec un évier encastré, un placard à porte plane, une crédence noire, une crédence en mosaïque et un électroménager en acier inoxydable.
Réalisation d'une cuisine design en U et bois brun avec un évier encastré, un placard à porte plane, une crédence noire, une crédence en mosaïque et un électroménager en acier inoxydable.
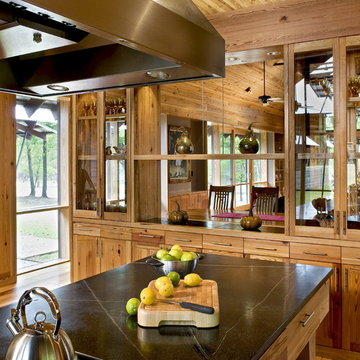
A free-standing hutch demises the kitchen from the living and dining areas.
Kitchen cabinetry and details are constructed of salvaged heart pine.
Photo: Rob Karosis
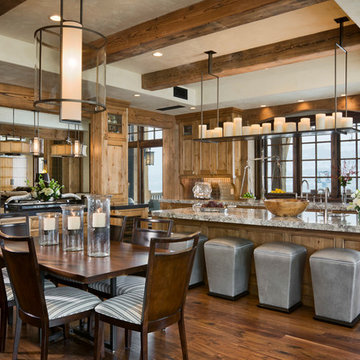
Roger Wade Studio
Inspiration pour une cuisine américaine chalet en bois brun avec un placard à porte affleurante et une crédence en carrelage métro.
Inspiration pour une cuisine américaine chalet en bois brun avec un placard à porte affleurante et une crédence en carrelage métro.

Réalisation d'une cuisine américaine parallèle design en bois brun avec un évier encastré, un placard à porte plane, un plan de travail en quartz modifié, un électroménager noir, îlot, un sol gris et un plan de travail blanc.
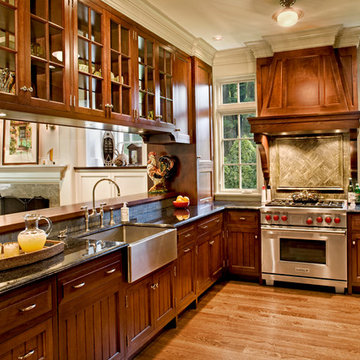
4,000 square foot shingle style home in Greenwich, CT.
Photo Credit: Robert Benson
Idées déco pour une cuisine victorienne en U et bois brun avec un évier de ferme, un placard avec porte à panneau encastré, un électroménager en acier inoxydable, un sol en bois brun et aucun îlot.
Idées déco pour une cuisine victorienne en U et bois brun avec un évier de ferme, un placard avec porte à panneau encastré, un électroménager en acier inoxydable, un sol en bois brun et aucun îlot.
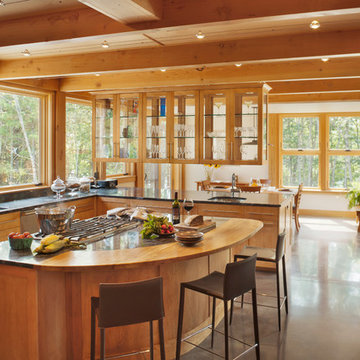
This kitchen has a strong connection to the outdoors. Photo by Trent Bell
Exemple d'une cuisine américaine tendance en U et bois brun avec un évier encastré, un placard à porte shaker, un plan de travail en surface solide, un électroménager en acier inoxydable, sol en béton ciré et îlot.
Exemple d'une cuisine américaine tendance en U et bois brun avec un évier encastré, un placard à porte shaker, un plan de travail en surface solide, un électroménager en acier inoxydable, sol en béton ciré et îlot.
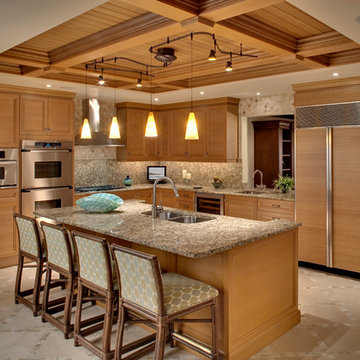
Réalisation d'une cuisine encastrable marine en L et bois brun avec un évier 2 bacs, un placard avec porte à panneau encastré, une crédence beige, îlot, un sol beige et un plan de travail beige.
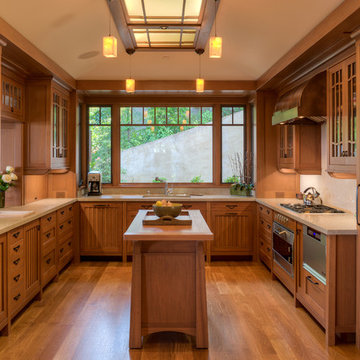
Photo Credit: Treve Johnson Photography
Exemple d'une cuisine encastrable craftsman en U et bois brun avec un placard à porte vitrée, une crédence beige, un sol en bois brun et îlot.
Exemple d'une cuisine encastrable craftsman en U et bois brun avec un placard à porte vitrée, une crédence beige, un sol en bois brun et îlot.
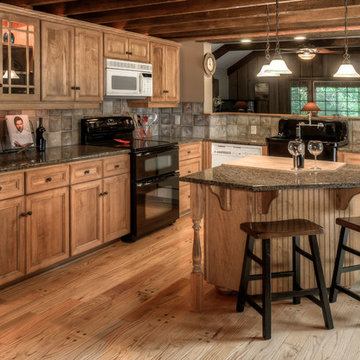
Thom Neese
Inspiration pour une cuisine chalet en bois brun avec un évier de ferme, un placard avec porte à panneau encastré, une crédence beige et un électroménager noir.
Inspiration pour une cuisine chalet en bois brun avec un évier de ferme, un placard avec porte à panneau encastré, une crédence beige et un électroménager noir.

Aménagement d'une cuisine encastrable montagne en L et bois brun avec un évier encastré, un placard à porte shaker, une crédence bleue, parquet clair, 2 îlots, un sol beige et plan de travail noir.
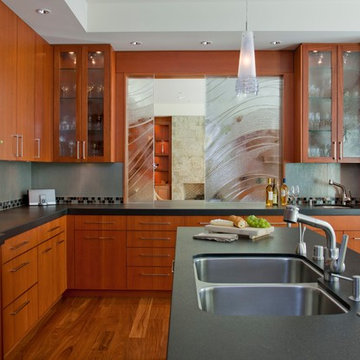
Edward Gohlich Photography
Idée de décoration pour une cuisine design en U et bois brun avec un évier 2 bacs, un placard à porte plane, une crédence multicolore, un plan de travail en granite, un sol en bois brun et îlot.
Idée de décoration pour une cuisine design en U et bois brun avec un évier 2 bacs, un placard à porte plane, une crédence multicolore, un plan de travail en granite, un sol en bois brun et îlot.
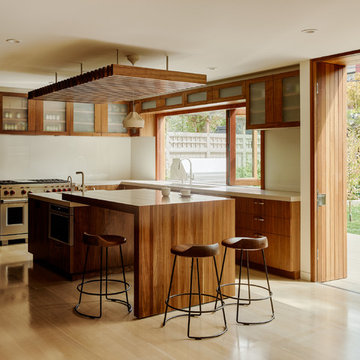
Charles Debbas Architecture
Lane McNab Interiors
Joe Fletcher Photography
Idée de décoration pour une cuisine design en bois brun avec une crédence blanche, un électroménager en acier inoxydable, parquet clair et 2 îlots.
Idée de décoration pour une cuisine design en bois brun avec une crédence blanche, un électroménager en acier inoxydable, parquet clair et 2 îlots.
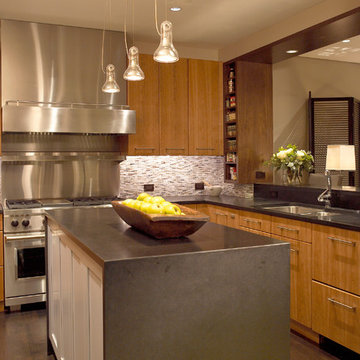
Cette image montre une cuisine design en U et bois brun de taille moyenne avec un évier encastré, un placard à porte plane, un plan de travail en granite, un électroménager en acier inoxydable, parquet foncé et îlot.
Idées déco de cuisines en bois brun
1