Idées déco de cuisines en bois clair avec une crédence grise
Trier par :
Budget
Trier par:Populaires du jour
1 - 20 sur 7 857 photos
1 sur 3
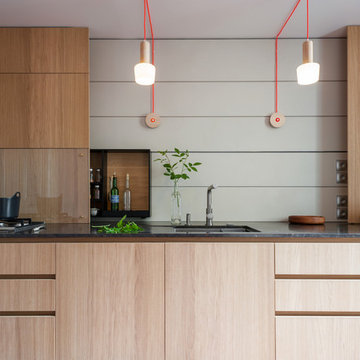
Stylisme, choix des matériaux /coloris et des luminaires.
Façades plaquées chêne,
plan de travail: granit Opéra,
chaises: Maison Simone,
lampe: Valérie Menuet
crédit photo: Germain Herriau
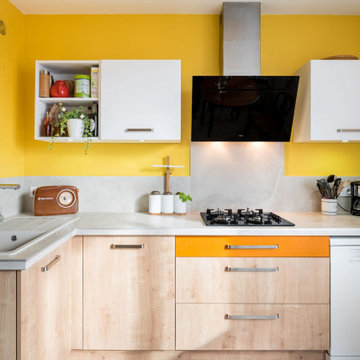
Cette image montre une cuisine encastrable design en L et bois clair de taille moyenne avec un évier posé, un placard à porte plane, une crédence grise, une crédence en carreau de porcelaine et un plan de travail gris.
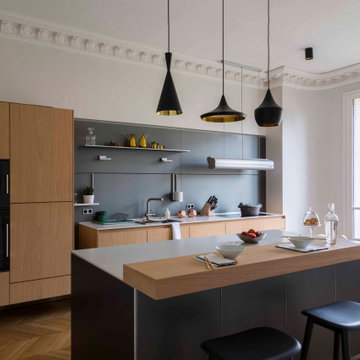
Réalisation d'une grande cuisine linéaire et encastrable design en bois clair fermée avec un évier encastré, un placard à porte plane, une crédence grise, parquet clair, îlot, un sol beige et un plan de travail blanc.
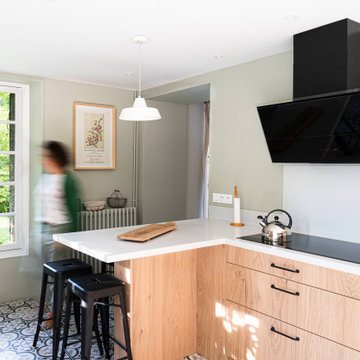
Cette image montre une grande cuisine design en bois clair fermée avec un évier intégré, un placard à porte plane, un plan de travail en surface solide, une crédence grise, un électroménager en acier inoxydable, carreaux de ciment au sol, une péninsule, un sol beige et un plan de travail gris.

Kitchen remodel with reclaimed wood cabinetry and industrial details. Photography by Manolo Langis.
Located steps away from the beach, the client engaged us to transform a blank industrial loft space to a warm inviting space that pays respect to its industrial heritage. We use anchored large open space with a sixteen foot conversation island that was constructed out of reclaimed logs and plumbing pipes. The island itself is divided up into areas for eating, drinking, and reading. Bringing this theme into the bedroom, the bed was constructed out of 12x12 reclaimed logs anchored by two bent steel plates for side tables.

Photo by Tatjana Plitt.
Cette photo montre une grande cuisine parallèle et encastrable tendance en bois clair avec un évier encastré, un placard à porte plane, une crédence grise, un sol en terrazzo, îlot, un sol gris et un plan de travail blanc.
Cette photo montre une grande cuisine parallèle et encastrable tendance en bois clair avec un évier encastré, un placard à porte plane, une crédence grise, un sol en terrazzo, îlot, un sol gris et un plan de travail blanc.
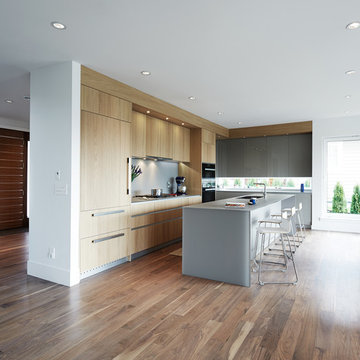
Chris Rollet
Exemple d'une cuisine ouverte tendance en L et bois clair de taille moyenne avec un évier encastré, un placard à porte plane, un plan de travail en verre, une crédence grise, un électroménager en acier inoxydable, un sol en bois brun et îlot.
Exemple d'une cuisine ouverte tendance en L et bois clair de taille moyenne avec un évier encastré, un placard à porte plane, un plan de travail en verre, une crédence grise, un électroménager en acier inoxydable, un sol en bois brun et îlot.

Idée de décoration pour une cuisine ouverte parallèle design en bois clair avec un évier posé, un placard à porte plane, une crédence grise, une crédence en dalle de pierre, un électroménager noir, un sol en bois brun, îlot, un sol marron et un plan de travail gris.

Renovated kitchen with custom cabinetry and quartzite countertops
Cette photo montre une grande cuisine américaine tendance en bois clair et L avec un évier encastré, un placard à porte plane, un plan de travail en quartz, une crédence grise, une crédence en dalle de pierre, un électroménager en acier inoxydable, un sol en carrelage de porcelaine, une péninsule, un sol noir et un plan de travail gris.
Cette photo montre une grande cuisine américaine tendance en bois clair et L avec un évier encastré, un placard à porte plane, un plan de travail en quartz, une crédence grise, une crédence en dalle de pierre, un électroménager en acier inoxydable, un sol en carrelage de porcelaine, une péninsule, un sol noir et un plan de travail gris.

Exemple d'une cuisine américaine linéaire et encastrable tendance en bois clair de taille moyenne avec un évier posé, un placard à porte plane, un plan de travail en surface solide, une crédence grise, une crédence en marbre, un sol en linoléum, îlot, un sol gris et un plan de travail gris.

Cramped, outdated cape cod kitchen remodeled from the floor up. removing one wall between the dining room and original kitchen opens the entire space.

Inspiration pour une cuisine ouverte linéaire design en bois clair de taille moyenne avec un évier intégré, un placard à porte plane, un plan de travail en surface solide, une crédence grise, une crédence en carreau de porcelaine, un électroménager en acier inoxydable, un sol en carrelage de porcelaine, îlot, un sol gris et un plan de travail blanc.

Exemple d'une grande cuisine américaine parallèle et encastrable tendance en bois clair avec un évier posé, un placard à porte plane, un plan de travail en quartz modifié, une crédence grise, une crédence en quartz modifié, un sol en carrelage de porcelaine, îlot, un sol gris et un plan de travail gris.
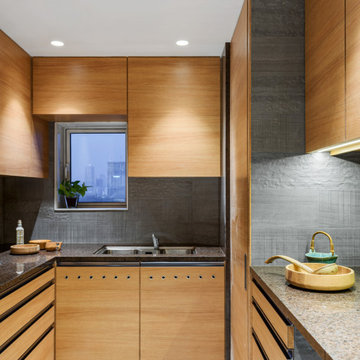
Exemple d'une cuisine tendance en U et bois clair avec un évier encastré, un placard à porte plane, une crédence grise, un sol multicolore et un plan de travail marron.

Idée de décoration pour une cuisine parallèle urbaine en bois clair avec un évier posé, un placard à porte plane, une crédence grise, une crédence en brique, sol en béton ciré, îlot, un sol gris et un plan de travail gris.
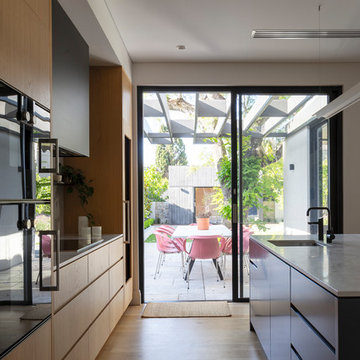
Idée de décoration pour une cuisine ouverte parallèle design en bois clair avec un évier 1 bac, un placard à porte plane, plan de travail en marbre, une crédence grise, une crédence en marbre, un électroménager noir, parquet clair, îlot et un plan de travail gris.

Sited on a quiet street in Palo Alto, this new home is a warmer take on the popular modern farmhouse style. Rather than high contrast and white clapboard, earthy stucco and warm stained cedar set the scene of a forever home for an active and growing young family. The heart of the home is the large kitchen and living spaces opening the entire rear of the house to a lush, private backyard. Downstairs is a full basement, designed to be kid-centric with endless spaces for entertaining. A private master suite on the second level allows for quiet retreat from the chaos and bustle of everyday.
Interior Design: Jeanne Moeschler Interior Design
Photography: Reed Zelezny

This chic couple from Manhattan requested for a fashion-forward focus for their new Boston condominium. Textiles by Christian Lacroix, Faberge eggs, and locally designed stilettos once owned by Lady Gaga are just a few of the inspirations they offered.
Project designed by Boston interior design studio Dane Austin Design. They serve Boston, Cambridge, Hingham, Cohasset, Newton, Weston, Lexington, Concord, Dover, Andover, Gloucester, as well as surrounding areas.
For more about Dane Austin Design, click here: https://daneaustindesign.com/
To learn more about this project, click here:
https://daneaustindesign.com/seaport-high-rise

Inspiration pour une grande cuisine américaine design en U et bois clair avec un évier de ferme, un placard à porte plane, un électroménager en acier inoxydable, un sol en bois brun, îlot, un sol marron, un plan de travail en béton, une crédence grise, une crédence en marbre et un plan de travail gris.

detail of pull-out pantry cabinet
photo by Sara Terranova
Aménagement d'une cuisine ouverte moderne en L et bois clair de taille moyenne avec un évier encastré, un placard à porte plane, un plan de travail en quartz modifié, une crédence grise, une crédence en carreau de verre, un électroménager en acier inoxydable, un sol en bois brun, îlot, un sol marron et un plan de travail blanc.
Aménagement d'une cuisine ouverte moderne en L et bois clair de taille moyenne avec un évier encastré, un placard à porte plane, un plan de travail en quartz modifié, une crédence grise, une crédence en carreau de verre, un électroménager en acier inoxydable, un sol en bois brun, îlot, un sol marron et un plan de travail blanc.
Idées déco de cuisines en bois clair avec une crédence grise
1