Idées déco de cuisines en bois foncé avec un plan de travail en quartz modifié
Trier par :
Budget
Trier par:Populaires du jour
1 - 20 sur 24 264 photos
1 sur 3

The kitchen was designed two years ago and was then erased and redesigned when the world became a different place a year later. As everyone attempted to flatten the curve, our goal in this regard was to create a kitchen that looked forward to a sharp curve down and of a happier time To that promise for happier times, the redesign, a goal was to make the kitchen brighter and more optimistic. This was done by using simple, primary shapes and circular pendants and emphasizing them in contrast, adding a playful countenance. The selection of a dynamic grain of figured walnut also contributes as this once-living material and its sinuous grain adds motion, rhythm, and scale.
Proud of their 1970s home, one challenge of the design was to balance a 1970's feel and stay current. However, many ‘70s references looked and felt outdated. The first step was a changed mindset. Just like the return of the ‘40s bath and the retro movement a few years ago, every era returns in some way. Chronologically, the '70s will soon be here. Our design looked to era-specific furniture and materials of the decade. Figured walnut was so pervasive in the era: this motif was used on car exteriors such as the 1970 Town and Country Station Wagon, which debuted the same year the existing home was built. We also looked at furniture specific to the decade. The console stereo is referenced not only by high legs on the island but also by the knurled metal cabinet knobs reminiscent of often-used stereo dials. Knurled metalwork is also used on the kitchen faucet. The design references the second piece of '70s furniture in our modern TV tray, which is angled to face the television in the family room. Its round pencil and mug holder cutouts follow the design of walnut consoles and dashboard of the station wagon and other elements of the time.

Exemple d'une grande cuisine nature en L et bois foncé fermée avec un évier encastré, un placard à porte plane, un plan de travail en quartz modifié, une crédence multicolore, un électroménager en acier inoxydable, îlot, un sol multicolore et un plan de travail blanc.

While this new home had an architecturally striking exterior, the home’s interior fell short in terms of true functionality and overall style. The most critical element in this renovation was the kitchen and dining area, which needed careful attention to bring it to the level that suited the home and the homeowners.
As a graduate of Culinary Institute of America, our client wanted a kitchen that “feels like a restaurant, with the warmth of a home kitchen,” where guests can gather over great food, great wine, and truly feel comfortable in the open concept home. Although it follows a typical chef’s galley layout, the unique design solutions and unusual materials set it apart from the typical kitchen design.
Polished countertops, laminated and stainless cabinets fronts, and professional appliances are complemented by the introduction of wood, glass, and blackened metal – materials introduced in the overall design of the house. Unique features include a wall clad in walnut for dangling heavy pots and utensils; a floating, sculptural walnut countertop piece housing an herb garden; an open pantry that serves as a coffee bar and wine station; and a hanging chalkboard that hides a water heater closet and features different coffee offerings available to guests.
The dining area addition, enclosed by windows, continues to vivify the organic elements and brings in ample natural light, enhancing the darker finishes and creating additional warmth.
Photography by Ira Montgomery

Aménagement d'une cuisine ouverte contemporaine en U et bois foncé de taille moyenne avec un évier posé, un placard à porte plane, un plan de travail en quartz modifié, une crédence noire, une crédence en carreau de porcelaine, un électroménager en acier inoxydable, îlot et un plan de travail blanc.

Spacious kitchen with wooden upper cabinets & island, open shelving, and dark wood & tile accents.
Aménagement d'une cuisine ouverte montagne en L et bois foncé de taille moyenne avec un évier encastré, un placard avec porte à panneau encastré, un plan de travail en quartz modifié, une crédence marron, une crédence en céramique, un électroménager en acier inoxydable, parquet foncé, îlot, un sol marron et un plan de travail gris.
Aménagement d'une cuisine ouverte montagne en L et bois foncé de taille moyenne avec un évier encastré, un placard avec porte à panneau encastré, un plan de travail en quartz modifié, une crédence marron, une crédence en céramique, un électroménager en acier inoxydable, parquet foncé, îlot, un sol marron et un plan de travail gris.

Kitchen with walnut cabinets and screen constructed by Woodunique.
Réalisation d'une grande cuisine américaine parallèle vintage en bois foncé avec un évier encastré, un plan de travail en quartz modifié, une crédence bleue, une crédence en céramique, un électroménager en acier inoxydable, parquet foncé, aucun îlot, un plan de travail blanc, poutres apparentes, un plafond voûté, un placard à porte plane et un sol marron.
Réalisation d'une grande cuisine américaine parallèle vintage en bois foncé avec un évier encastré, un plan de travail en quartz modifié, une crédence bleue, une crédence en céramique, un électroménager en acier inoxydable, parquet foncé, aucun îlot, un plan de travail blanc, poutres apparentes, un plafond voûté, un placard à porte plane et un sol marron.

Custom Kitchen in great room that connects to outdoor living with 22' pocketing door
Idée de décoration pour une cuisine ouverte encastrable design en L et bois foncé de taille moyenne avec un évier de ferme, un placard à porte plane, un plan de travail en quartz modifié, une crédence blanche, une crédence en quartz modifié, sol en béton ciré, îlot, un sol gris et un plan de travail blanc.
Idée de décoration pour une cuisine ouverte encastrable design en L et bois foncé de taille moyenne avec un évier de ferme, un placard à porte plane, un plan de travail en quartz modifié, une crédence blanche, une crédence en quartz modifié, sol en béton ciré, îlot, un sol gris et un plan de travail blanc.
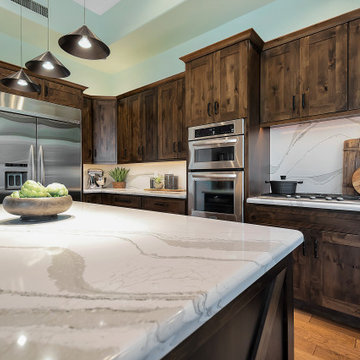
We removed the old cabinetry and backsplash and replaced with Cabinetry and countertops. The new cabinets are OakCraft Knotty Alder in a Truffle Stain. The countertops are Brittanica Cambria quartz.
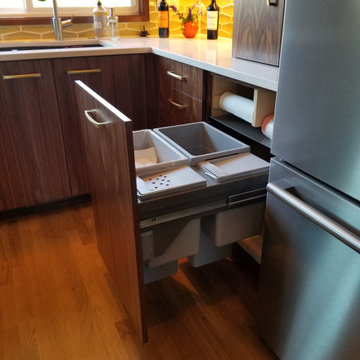
Idées déco pour une grande cuisine rétro en U et bois foncé avec un évier 2 bacs, un placard à porte plane, un plan de travail en quartz modifié, une crédence en céramique, un électroménager en acier inoxydable, un sol en bois brun, îlot et un plan de travail blanc.
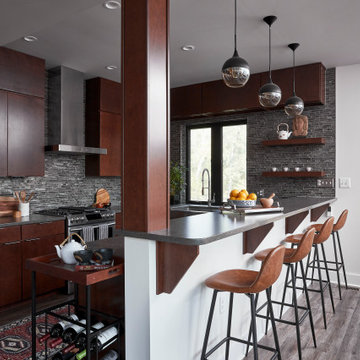
Aménagement d'une petite cuisine américaine contemporaine en U et bois foncé avec un placard à porte plane, un plan de travail en quartz modifié, une crédence grise, un électroménager en acier inoxydable, aucun îlot, un sol marron, un plan de travail gris, une crédence en mosaïque et parquet foncé.
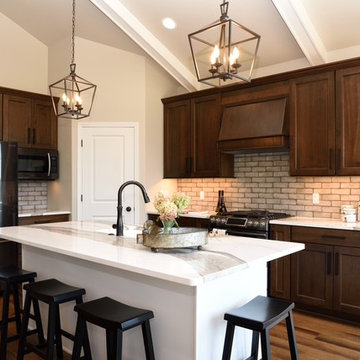
Idée de décoration pour une cuisine américaine champêtre en L et bois foncé avec un plan de travail en quartz modifié, une crédence beige, un électroménager en acier inoxydable, îlot, un sol marron, un plan de travail blanc, un placard avec porte à panneau encastré, une crédence en céramique et un sol en bois brun.
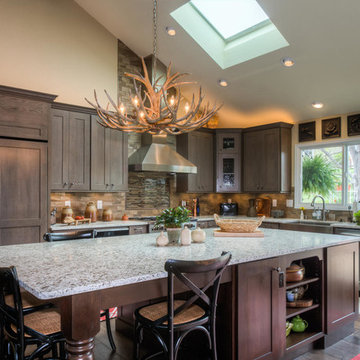
Orchestrated Light Photography
Idées déco pour une grande cuisine américaine encastrable campagne en L et bois foncé avec un évier de ferme, un placard à porte shaker, un plan de travail en quartz modifié, une crédence marron, un sol en bois brun, îlot, un sol marron et un plan de travail blanc.
Idées déco pour une grande cuisine américaine encastrable campagne en L et bois foncé avec un évier de ferme, un placard à porte shaker, un plan de travail en quartz modifié, une crédence marron, un sol en bois brun, îlot, un sol marron et un plan de travail blanc.
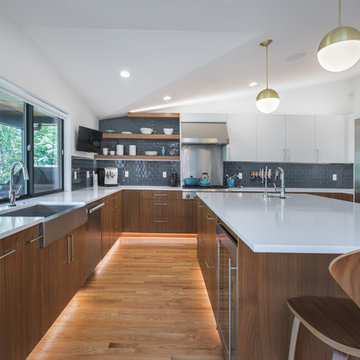
Design by: H2D Architecture + Design
www.h2darchitects.com
Built by: Carlisle Classic Homes
Photos: Christopher Nelson Photography
Inspiration pour une cuisine américaine blanche et bois vintage en U et bois foncé avec un évier de ferme, un placard à porte plane, un plan de travail en quartz modifié, une crédence bleue, une crédence en carrelage métro, un électroménager en acier inoxydable, un sol en bois brun, îlot, un plan de travail blanc et un plafond voûté.
Inspiration pour une cuisine américaine blanche et bois vintage en U et bois foncé avec un évier de ferme, un placard à porte plane, un plan de travail en quartz modifié, une crédence bleue, une crédence en carrelage métro, un électroménager en acier inoxydable, un sol en bois brun, îlot, un plan de travail blanc et un plafond voûté.
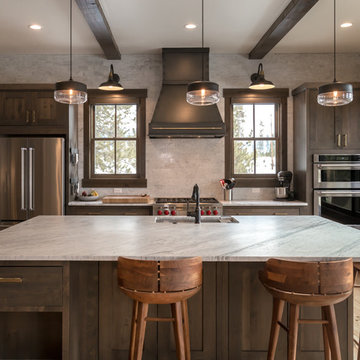
Builder | Thin Air Construction |
Electrical Contractor- Shadow Mtn. Electric
Photography | Jon Kohlwey
Designer | Tara Bender
Starmark Cabinetry
Aménagement d'une grande cuisine ouverte montagne en L et bois foncé avec un évier encastré, un placard à porte shaker, un plan de travail en quartz modifié, une crédence beige, une crédence en carrelage métro, un électroménager en acier inoxydable, parquet clair, îlot, un sol beige et un plan de travail blanc.
Aménagement d'une grande cuisine ouverte montagne en L et bois foncé avec un évier encastré, un placard à porte shaker, un plan de travail en quartz modifié, une crédence beige, une crédence en carrelage métro, un électroménager en acier inoxydable, parquet clair, îlot, un sol beige et un plan de travail blanc.

Réalisation d'une cuisine ouverte design en bois foncé et L de taille moyenne avec un évier de ferme, un placard à porte plane, une crédence bleue, une crédence en carreau de verre, un électroménager en acier inoxydable, îlot, un sol blanc, un plan de travail blanc, un plan de travail en quartz modifié et un sol en carrelage de porcelaine.
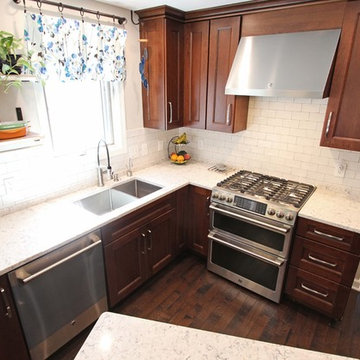
Our customer desired to upgrade their builder grade cabinetry with beautiful cherry cabinets and they wanted a portable island that could easily be moved to create more space. The cabinetry installed is Medallion Cherry Mission Door, Pecan/Flat Panel in Cherry with Amaretto Stain and Ebony Glaze/Highlight. The countertop is Wilsonart Quartz in Santiago color. The backsplash is Basket Weave Bianco Wood with Atena Dot tile. Armstrong 3” Rustic Restoration in Essential Brown flooring.
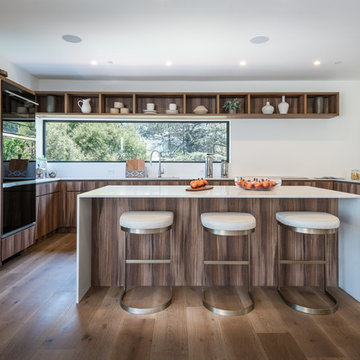
Exemple d'une grande cuisine ouverte encastrable tendance en U et bois foncé avec un évier encastré, un placard à porte plane, un plan de travail en quartz modifié, un sol en bois brun, îlot, un sol marron et un plan de travail blanc.
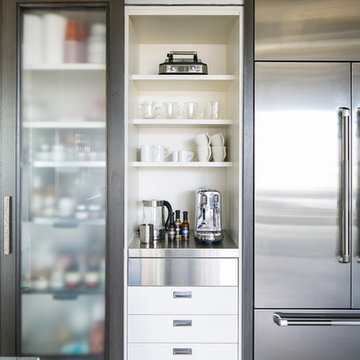
Ryan Garvin Photography, Robeson Design
Idée de décoration pour une cuisine américaine urbaine en U et bois foncé de taille moyenne avec un évier encastré, un placard à porte vitrée, un plan de travail en quartz modifié, une crédence grise, une crédence en brique, un électroménager en acier inoxydable, un sol en bois brun, aucun îlot et un sol gris.
Idée de décoration pour une cuisine américaine urbaine en U et bois foncé de taille moyenne avec un évier encastré, un placard à porte vitrée, un plan de travail en quartz modifié, une crédence grise, une crédence en brique, un électroménager en acier inoxydable, un sol en bois brun, aucun îlot et un sol gris.
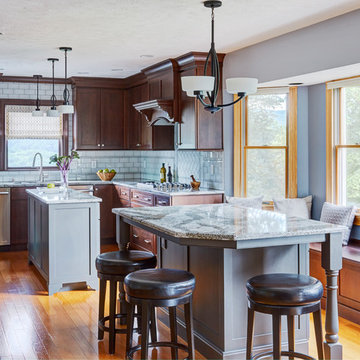
Cherry Cabinets with grey quartz countertops from Cambria in Galloway. Pearl AO 3x6 subway tile backsplash and Progress lights from Wayfair.com
Idées déco pour une grande cuisine américaine bicolore classique en U et bois foncé avec un évier encastré, un plan de travail en quartz modifié, un électroménager en acier inoxydable, un sol en bois brun, 2 îlots, un sol marron, un placard à porte plane, une crédence grise, une crédence en carrelage métro et un plan de travail gris.
Idées déco pour une grande cuisine américaine bicolore classique en U et bois foncé avec un évier encastré, un plan de travail en quartz modifié, un électroménager en acier inoxydable, un sol en bois brun, 2 îlots, un sol marron, un placard à porte plane, une crédence grise, une crédence en carrelage métro et un plan de travail gris.

Full depth utensil dividers were incorporated into the drawers immediately under the Wolf Cooktops. It's a great spot to store cooking utensils to keep them off the counter.
Idées déco de cuisines en bois foncé avec un plan de travail en quartz modifié
1