Cuisine
Trier par :
Budget
Trier par:Populaires du jour
1 - 20 sur 66 photos
1 sur 3
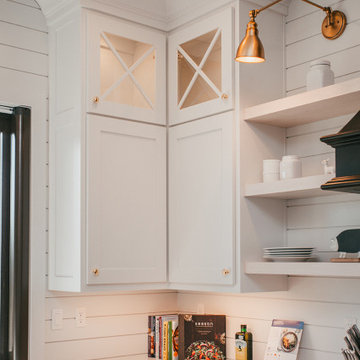
Farmhouse kitchen with stained and painted custom cabinetry. Beauftiful large island, custom wood range hood, and floating shelves.
Exemple d'une très grande cuisine nature en U et bois foncé avec un évier de ferme, un placard à porte shaker, un plan de travail en quartz modifié, une crédence blanche, une crédence en lambris de bois, un sol en bois brun, îlot, un sol marron et un plan de travail blanc.
Exemple d'une très grande cuisine nature en U et bois foncé avec un évier de ferme, un placard à porte shaker, un plan de travail en quartz modifié, une crédence blanche, une crédence en lambris de bois, un sol en bois brun, îlot, un sol marron et un plan de travail blanc.

リノベーション前のキッチン
和室6帖との間仕切壁を撤去して、一体のLDKにしました。
Cette photo montre une cuisine linéaire asiatique en bois foncé fermée avec un évier encastré, un placard à porte plane, un plan de travail en inox, une crédence blanche, une crédence en lambris de bois, un sol en contreplaqué, îlot et un sol marron.
Cette photo montre une cuisine linéaire asiatique en bois foncé fermée avec un évier encastré, un placard à porte plane, un plan de travail en inox, une crédence blanche, une crédence en lambris de bois, un sol en contreplaqué, îlot et un sol marron.
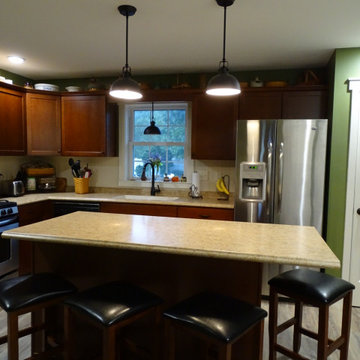
Inspiration pour une petite cuisine traditionnelle en L et bois foncé fermée avec un évier posé, un placard à porte shaker, un plan de travail en stratifié, une crédence blanche, une crédence en lambris de bois, un électroménager en acier inoxydable, sol en stratifié, îlot, un sol marron et un plan de travail multicolore.
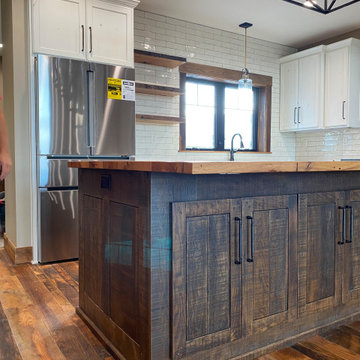
The kitchen in a rustic lodge style home. Featues subway tile, reclaimed wood countertop, rustic island cabinet, reclaimed hardwood flooring and timbers and a farmhouse sink.
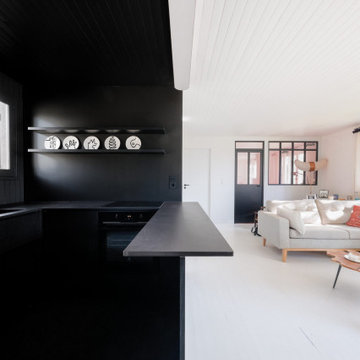
La cuisine est agrandie et ouverte sur la pièce de vie. La démarcation de la zone est traitée en couleur noir bleuté, intense et moderne
Exemple d'une cuisine ouverte moderne en U et bois foncé de taille moyenne avec un évier encastré, un placard à porte affleurante, un plan de travail en granite, une crédence noire, une crédence en lambris de bois, un électroménager noir, parquet peint, îlot, un sol noir, plan de travail noir et un plafond en lambris de bois.
Exemple d'une cuisine ouverte moderne en U et bois foncé de taille moyenne avec un évier encastré, un placard à porte affleurante, un plan de travail en granite, une crédence noire, une crédence en lambris de bois, un électroménager noir, parquet peint, îlot, un sol noir, plan de travail noir et un plafond en lambris de bois.
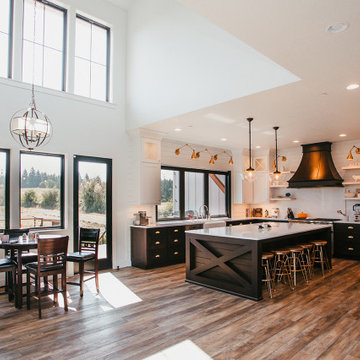
Farmhouse kitchen with stained and painted custom cabinetry. Beauftiful large island, custom wood range hood, and floating shelves.
Aménagement d'une très grande cuisine campagne en U et bois foncé avec un évier de ferme, un placard à porte shaker, un plan de travail en quartz modifié, une crédence blanche, une crédence en lambris de bois, un sol en bois brun, îlot, un sol marron et un plan de travail blanc.
Aménagement d'une très grande cuisine campagne en U et bois foncé avec un évier de ferme, un placard à porte shaker, un plan de travail en quartz modifié, une crédence blanche, une crédence en lambris de bois, un sol en bois brun, îlot, un sol marron et un plan de travail blanc.
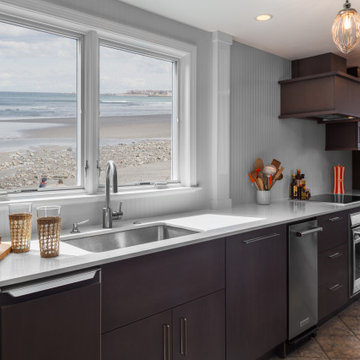
Idées déco pour une petite cuisine encastrable contemporaine en L et bois foncé fermée avec un évier encastré, un placard à porte plane, un plan de travail en quartz modifié, une crédence grise, une crédence en lambris de bois, un sol en carrelage de céramique, aucun îlot, un sol multicolore et un plan de travail blanc.
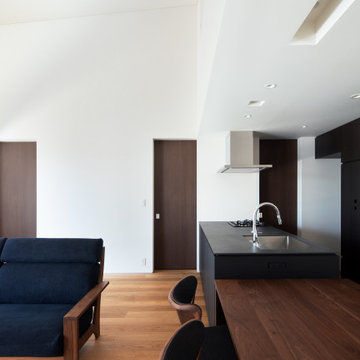
オーダーメイドのキッチン
撮影 岡本 公二
Idées déco pour une cuisine ouverte linéaire moderne en bois foncé de taille moyenne avec un évier encastré, un placard à porte plane, un plan de travail en quartz modifié, une crédence noire, une crédence en lambris de bois, un électroménager noir, un sol en contreplaqué, îlot, un sol marron, plan de travail noir et un plafond en papier peint.
Idées déco pour une cuisine ouverte linéaire moderne en bois foncé de taille moyenne avec un évier encastré, un placard à porte plane, un plan de travail en quartz modifié, une crédence noire, une crédence en lambris de bois, un électroménager noir, un sol en contreplaqué, îlot, un sol marron, plan de travail noir et un plafond en papier peint.
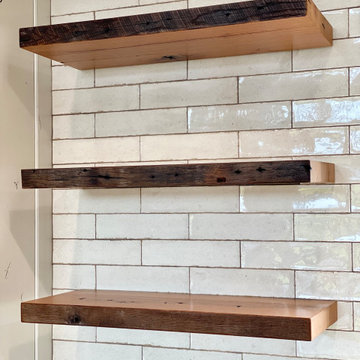
The kitchen in a rustic lodge style home. Featues subway tile, reclaimed wood countertop, rustic island cabinet, reclaimed hardwood flooring and timbers and a farmhouse sink.
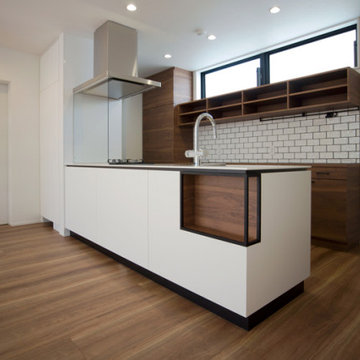
Cette photo montre une petite cuisine ouverte linéaire moderne en bois foncé avec un évier intégré, un placard à porte affleurante, un plan de travail en surface solide, une crédence blanche, une crédence en lambris de bois, un électroménager en acier inoxydable, un sol en contreplaqué, un sol marron, un plan de travail blanc et un plafond en papier peint.
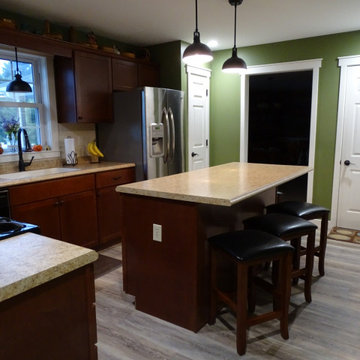
Idées déco pour une petite cuisine classique en L et bois foncé fermée avec un évier posé, un placard à porte shaker, un plan de travail en stratifié, une crédence blanche, une crédence en lambris de bois, un électroménager en acier inoxydable, sol en stratifié, îlot, un sol marron et un plan de travail multicolore.
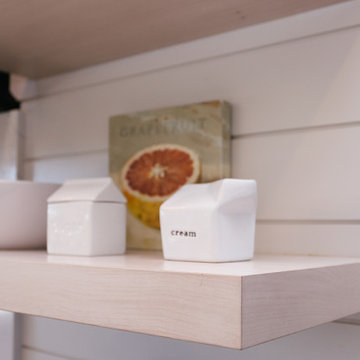
Farmhouse kitchen with stained and painted custom cabinetry. Beauftiful large island, custom wood range hood, and floating shelves.
Cette image montre une très grande cuisine rustique en U et bois foncé avec un évier de ferme, un placard à porte shaker, un plan de travail en quartz modifié, une crédence blanche, une crédence en lambris de bois, un sol en bois brun, îlot, un sol marron et un plan de travail blanc.
Cette image montre une très grande cuisine rustique en U et bois foncé avec un évier de ferme, un placard à porte shaker, un plan de travail en quartz modifié, une crédence blanche, une crédence en lambris de bois, un sol en bois brun, îlot, un sol marron et un plan de travail blanc.
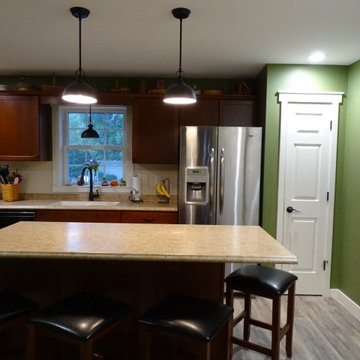
Exemple d'une petite cuisine chic en L et bois foncé fermée avec un évier posé, un placard à porte shaker, un plan de travail en stratifié, une crédence blanche, une crédence en lambris de bois, un électroménager en acier inoxydable, sol en stratifié, îlot, un sol marron et un plan de travail multicolore.
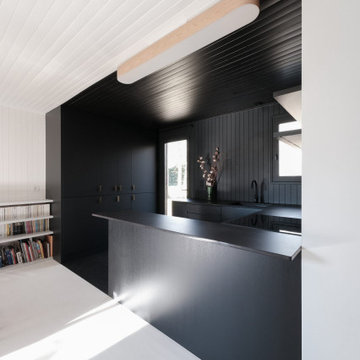
La cuisine est agrandie et ouverte sur la pièce de vie. La démarcation de la zone est traitée en couleur noir bleuté, intense et moderne
Inspiration pour une cuisine ouverte minimaliste en U et bois foncé de taille moyenne avec un évier encastré, un placard à porte affleurante, un plan de travail en granite, une crédence noire, une crédence en lambris de bois, un électroménager noir, parquet peint, îlot, un sol noir, plan de travail noir et un plafond en lambris de bois.
Inspiration pour une cuisine ouverte minimaliste en U et bois foncé de taille moyenne avec un évier encastré, un placard à porte affleurante, un plan de travail en granite, une crédence noire, une crédence en lambris de bois, un électroménager noir, parquet peint, îlot, un sol noir, plan de travail noir et un plafond en lambris de bois.
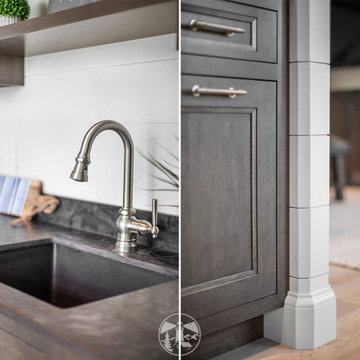
The finished space under the garage is an ocean lovers dream. The coastal design style is inspired by the client’s Nantucket vacations. The floor plan includes a living room, galley kitchen, guest bedroom and full guest bathroom.
The wall to wall shiplap and sand colored luxury plank flooring plus natural light from the many windows complete this seaside themed guest space.
Special kitchen features include: SubZero undercounter refrigerator drawers and stain, scratch and heat resistant countertop by Dekton.
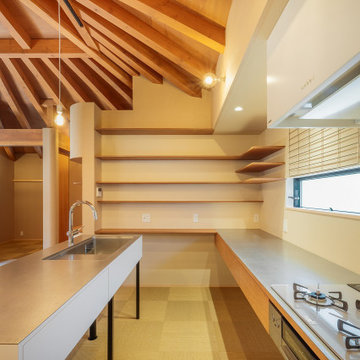
Cette photo montre une petite cuisine ouverte parallèle tendance en bois foncé avec un évier intégré, un placard sans porte, un plan de travail en inox, une crédence beige, une crédence en lambris de bois, un électroménager en acier inoxydable, un sol en vinyl, îlot, un sol beige et poutres apparentes.
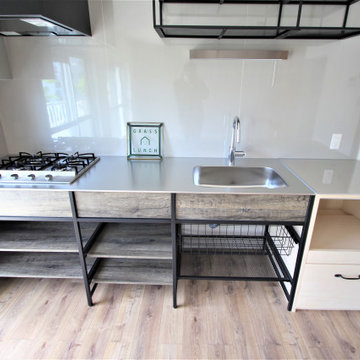
弊社オリジナルの「大工さんが造る家具」シリーズの家電収納を配置しました。
引出付きで、炊飯器を置く台もスライドタイプにしました。
Aménagement d'une cuisine ouverte linéaire et grise et noire montagne en bois foncé avec un évier encastré, un placard sans porte, un plan de travail en inox, une crédence métallisée, une crédence en lambris de bois, un électroménager noir, un sol en contreplaqué, un sol marron, un plan de travail gris, un plafond en papier peint et aucun îlot.
Aménagement d'une cuisine ouverte linéaire et grise et noire montagne en bois foncé avec un évier encastré, un placard sans porte, un plan de travail en inox, une crédence métallisée, une crédence en lambris de bois, un électroménager noir, un sol en contreplaqué, un sol marron, un plan de travail gris, un plafond en papier peint et aucun îlot.
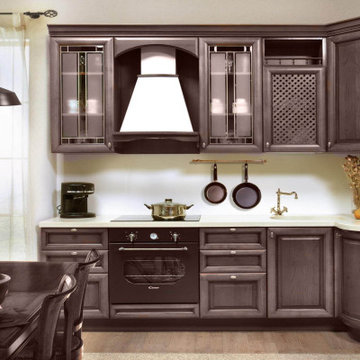
Cette image montre une grande cuisine américaine linéaire minimaliste en bois foncé avec un évier de ferme, un placard avec porte à panneau encastré, un plan de travail en granite, une crédence blanche, une crédence en lambris de bois, un électroménager noir, un sol en bois brun, aucun îlot, un sol marron et un plan de travail blanc.
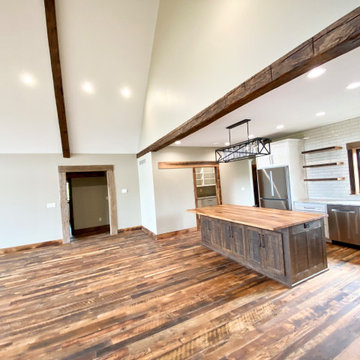
The kitchen in a rustic lodge style home. Featues subway tile, reclaimed wood countertop, rustic island cabinet, reclaimed hardwood flooring and timbers and a farmhouse sink.
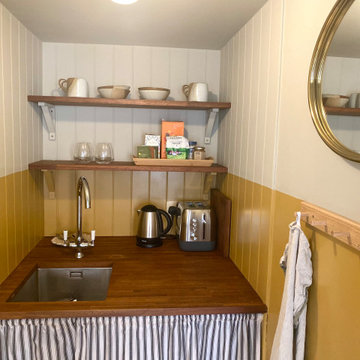
Paired back guest studio with T&G panelling to bedhead wall with feature marble wall sconces and floating oak bedside drawers. Colour drenched in greige eggshell to walls, ceiling and woodwork. Woven vinyl flooring in a sisal look, to allow for continuous flooring from bedroom area, through to bathroom and kitchen and to outside terrace area. Pantry kitchen with T&G panelling painted half way in India Yellow F&B eggshell. Shelves, worktop and desk were created from a reclaimed piece of Iroko. Fitted with a filter tap and fridge underneath worktop concealed by a ticking stripe counter curtain.
1