Idées déco de cuisines en bois vieilli avec un placard avec porte à panneau encastré
Trier par :
Budget
Trier par:Populaires du jour
1 - 20 sur 2 321 photos
1 sur 3

Roll outs were carefully planned adjacent to the Dacor Range for easy access and storage.
Kate Falconer Photography
Idées déco pour une cuisine ouverte bord de mer en L et bois vieilli de taille moyenne avec un évier de ferme, un placard avec porte à panneau encastré, un plan de travail en quartz modifié, une crédence bleue, une crédence en carreau de verre, un électroménager en acier inoxydable, un sol en bois brun, îlot, un sol jaune et un plan de travail blanc.
Idées déco pour une cuisine ouverte bord de mer en L et bois vieilli de taille moyenne avec un évier de ferme, un placard avec porte à panneau encastré, un plan de travail en quartz modifié, une crédence bleue, une crédence en carreau de verre, un électroménager en acier inoxydable, un sol en bois brun, îlot, un sol jaune et un plan de travail blanc.
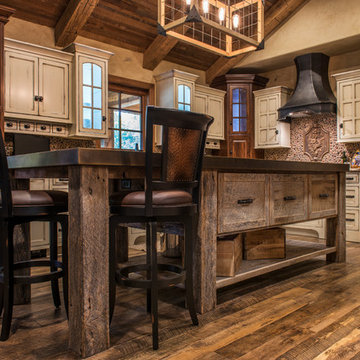
Randy Colwell
Inspiration pour une grande cuisine encastrable chalet en U et bois vieilli fermée avec un placard avec porte à panneau encastré, un plan de travail en granite, îlot, un évier de ferme, une crédence marron et parquet foncé.
Inspiration pour une grande cuisine encastrable chalet en U et bois vieilli fermée avec un placard avec porte à panneau encastré, un plan de travail en granite, îlot, un évier de ferme, une crédence marron et parquet foncé.
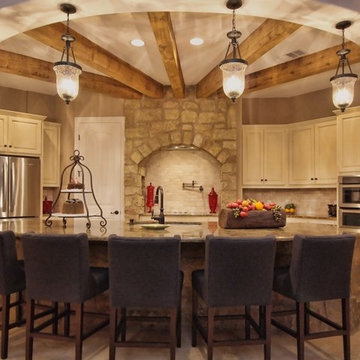
The "Wagon Wheel" ceiling is a highlight. The rounded island is the perfect gathering place with plenty of countertop space.
Cette image montre une grande cuisine américaine traditionnelle en U et bois vieilli avec îlot, un placard avec porte à panneau encastré, un plan de travail en granite, une crédence beige, une crédence en carrelage de pierre, un électroménager en acier inoxydable, un évier encastré et un sol en travertin.
Cette image montre une grande cuisine américaine traditionnelle en U et bois vieilli avec îlot, un placard avec porte à panneau encastré, un plan de travail en granite, une crédence beige, une crédence en carrelage de pierre, un électroménager en acier inoxydable, un évier encastré et un sol en travertin.

The wood used in the cabinets throughout the kitchen was distressed to match the reclaimed stone and marble.
Cette image montre une grande cuisine encastrable méditerranéenne en bois vieilli et U fermée avec un évier de ferme, un placard avec porte à panneau encastré, une crédence blanche, une crédence en marbre, plan de travail en marbre, un sol en travertin, îlot et un sol marron.
Cette image montre une grande cuisine encastrable méditerranéenne en bois vieilli et U fermée avec un évier de ferme, un placard avec porte à panneau encastré, une crédence blanche, une crédence en marbre, plan de travail en marbre, un sol en travertin, îlot et un sol marron.

Idée de décoration pour une grande cuisine américaine en L et bois vieilli avec un évier intégré, un placard avec porte à panneau encastré, plan de travail en marbre, une crédence bleue, une crédence en lambris de bois, un électroménager blanc, un sol en brique, aucun îlot, un sol marron, un plan de travail blanc et poutres apparentes.

Réalisation d'une cuisine américaine en L et bois vieilli de taille moyenne avec un évier posé, un placard avec porte à panneau encastré, un plan de travail en granite, une crédence multicolore, une crédence en travertin, un électroménager en acier inoxydable, un sol en travertin, îlot, un sol multicolore et un plan de travail multicolore.

Builder: Brad DeHaan Homes
Photographer: Brad Gillette
Every day feels like a celebration in this stylish design that features a main level floor plan perfect for both entertaining and convenient one-level living. The distinctive transitional exterior welcomes friends and family with interesting peaked rooflines, stone pillars, stucco details and a symmetrical bank of windows. A three-car garage and custom details throughout give this compact home the appeal and amenities of a much-larger design and are a nod to the Craftsman and Mediterranean designs that influenced this updated architectural gem. A custom wood entry with sidelights match the triple transom windows featured throughout the house and echo the trim and features seen in the spacious three-car garage. While concentrated on one main floor and a lower level, there is no shortage of living and entertaining space inside. The main level includes more than 2,100 square feet, with a roomy 31 by 18-foot living room and kitchen combination off the central foyer that’s perfect for hosting parties or family holidays. The left side of the floor plan includes a 10 by 14-foot dining room, a laundry and a guest bedroom with bath. To the right is the more private spaces, with a relaxing 11 by 10-foot study/office which leads to the master suite featuring a master bath, closet and 13 by 13-foot sleeping area with an attractive peaked ceiling. The walkout lower level offers another 1,500 square feet of living space, with a large family room, three additional family bedrooms and a shared bath.

Cette photo montre une cuisine encastrable nature en bois vieilli avec un évier de ferme, un placard avec porte à panneau encastré, un plan de travail en quartz, une crédence blanche, une crédence en carreau de porcelaine, un sol en travertin, îlot et un sol beige.
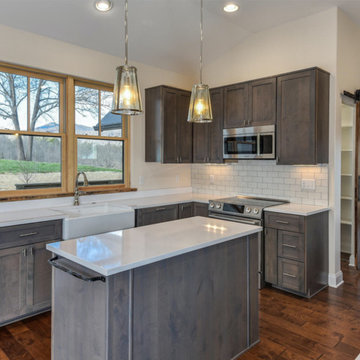
Perfectly settled in the shade of three majestic oak trees, this timeless homestead evokes a deep sense of belonging to the land. The Wilson Architects farmhouse design riffs on the agrarian history of the region while employing contemporary green technologies and methods. Honoring centuries-old artisan traditions and the rich local talent carrying those traditions today, the home is adorned with intricate handmade details including custom site-harvested millwork, forged iron hardware, and inventive stone masonry. Welcome family and guests comfortably in the detached garage apartment. Enjoy long range views of these ancient mountains with ample space, inside and out.

Walls with thick plaster arches and simple tile designs feel very natural and earthy in the warm Southern California sun. Terra cotta floor tiles are stained to mimic very old tile inside and outside in the Spanish courtyard shaded by a 'new' old olive tree. The outdoor plaster and brick fireplace has touches of antique Indian and Moroccan items. An outdoor garden shower graces the exterior of the master bath with freestanding white tub- while taking advantage of the warm Ojai summers. The open kitchen design includes all natural stone counters of white marble, a large range with a plaster range hood and custom hand painted tile on the back splash. Wood burning fireplaces with iron doors, great rooms with hand scraped wide walnut planks in this delightful stay cool home. Stained wood beams, trusses and planked ceilings along with custom creative wood doors with Spanish and Indian accents throughout this home gives a distinctive California Exotic feel.
Project Location: Ojai
designed by Maraya Interior Design. From their beautiful resort town of Ojai, they serve clients in Montecito, Hope Ranch, Malibu, Westlake and Calabasas, across the tri-county areas of Santa Barbara, Ventura and Los Angeles, south to Hidden Hills- north through Solvang and more.Spanish Revival home in Ojai.

We completely demolished the existing Kitchen and transformed the outdated feel into this gorgeous Kitchen which is highly funcitonaly for large numbers of cooks and guests. Photo by Chris Marona
Tim Flanagan Architect
Veritas General Contractor
Finewood Interiors for cabinetry
Light and Tile Art for lighting and tile and counter tops.
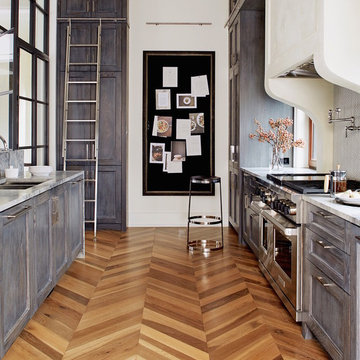
Lauren Rubenstein
Inspiration pour une cuisine américaine parallèle traditionnelle en bois vieilli avec un placard avec porte à panneau encastré, une crédence blanche, une crédence en céramique, un électroménager en acier inoxydable, un sol en bois brun, îlot et un évier 2 bacs.
Inspiration pour une cuisine américaine parallèle traditionnelle en bois vieilli avec un placard avec porte à panneau encastré, une crédence blanche, une crédence en céramique, un électroménager en acier inoxydable, un sol en bois brun, îlot et un évier 2 bacs.
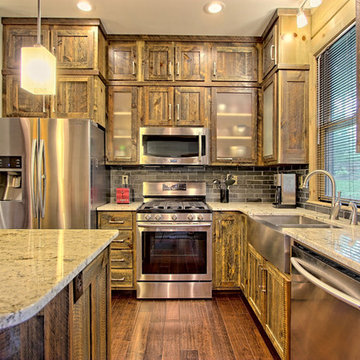
Kurtis Miller Photography, kmpics.com
Rough Sawn cabinets with a double glazing process contrast the frosted glass cabinet doors and nickel hardware. Gives a whole different take on a log home kitchen. Modernizing without drifting to far from its rustic base.

Idée de décoration pour une grande cuisine américaine encastrable victorienne en bois vieilli et U avec un évier de ferme, un placard avec porte à panneau encastré, un plan de travail en granite, une crédence beige, un sol en travertin, îlot, un sol beige et une crédence en carrelage de pierre.
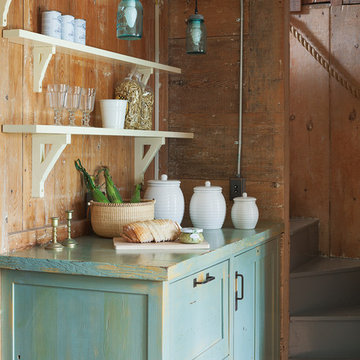
Sam Oberter Photography
Inspiration pour une petite cuisine bohème en U et bois vieilli fermée avec un placard avec porte à panneau encastré, un plan de travail en bois, une crédence marron, un sol en bois brun et aucun îlot.
Inspiration pour une petite cuisine bohème en U et bois vieilli fermée avec un placard avec porte à panneau encastré, un plan de travail en bois, une crédence marron, un sol en bois brun et aucun îlot.

This home previously had a very small window above the sink area. We removed the existing window, increased the width,height and shape to add a bay window This addition increased the amount of natural light and the view available. The hand scraped beams were added to enhance the overall essence of the home. The floor is also hand scraped, distressed 3/5/7 mingle with a french bleed.
www.press1photos.com
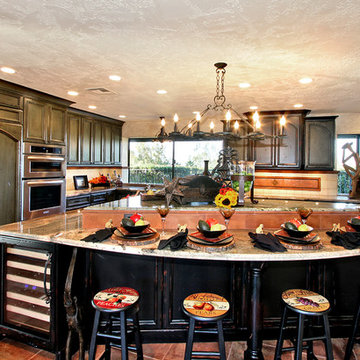
Notice the carved Elephants sitting on the floor holding up the 18" deep countertop overhang. This homeowner loves animals, many of the knobs are animals.
Photography by: PreveiwFirst.com

Cette image montre une cuisine ouverte linéaire méditerranéenne en bois vieilli avec un placard avec porte à panneau encastré, un plan de travail en surface solide, une crédence multicolore, une crédence en céramique, un électroménager noir, un sol en carrelage de céramique, un sol marron, un plan de travail gris et poutres apparentes.
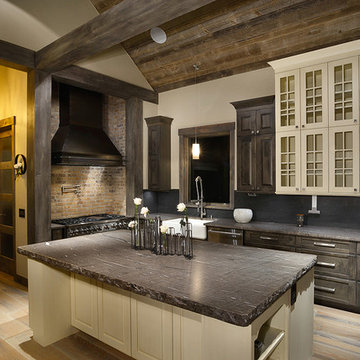
Idée de décoration pour une grande cuisine ouverte chalet en L et bois vieilli avec un évier de ferme, un placard avec porte à panneau encastré, un plan de travail en stéatite, une crédence noire, une crédence en dalle de pierre, un électroménager en acier inoxydable, un sol en bois brun, îlot et un sol marron.
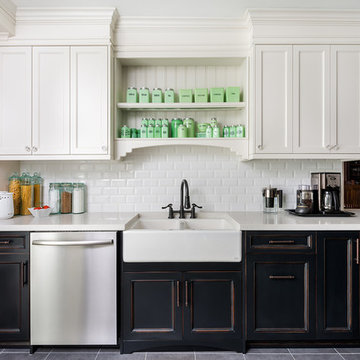
Photography by Gillian Jackson
Exemple d'une cuisine américaine chic en bois vieilli avec un évier de ferme, un placard avec porte à panneau encastré, un plan de travail en quartz modifié, une crédence blanche, une crédence en céramique, un électroménager en acier inoxydable et îlot.
Exemple d'une cuisine américaine chic en bois vieilli avec un évier de ferme, un placard avec porte à panneau encastré, un plan de travail en quartz modifié, une crédence blanche, une crédence en céramique, un électroménager en acier inoxydable et îlot.
Idées déco de cuisines en bois vieilli avec un placard avec porte à panneau encastré
1