Idées déco de cuisines avec un évier de ferme et des portes de placard jaunes
Trier par :
Budget
Trier par:Populaires du jour
1 - 20 sur 1 558 photos
1 sur 3
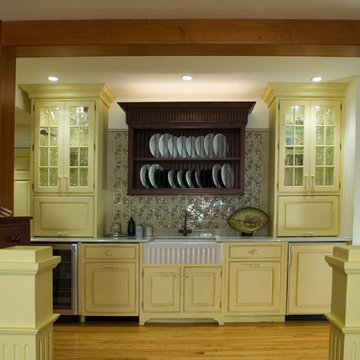
Butlers pantry which was the site of the residences original kitchen. Spanish Cedar wrapped beams and posts. Beth Alongi
Idée de décoration pour une petite cuisine ouverte parallèle et encastrable tradition avec un évier de ferme, un placard avec porte à panneau surélevé, des portes de placard jaunes, un plan de travail en quartz, une crédence multicolore, une crédence en carreau de porcelaine et parquet clair.
Idée de décoration pour une petite cuisine ouverte parallèle et encastrable tradition avec un évier de ferme, un placard avec porte à panneau surélevé, des portes de placard jaunes, un plan de travail en quartz, une crédence multicolore, une crédence en carreau de porcelaine et parquet clair.
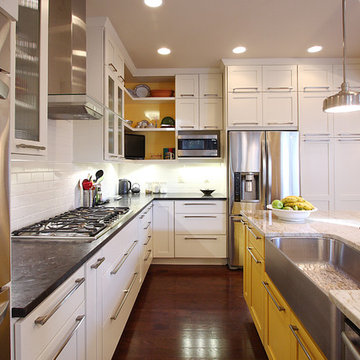
NVS Remodeling & Design
Cette photo montre une cuisine bicolore chic avec un électroménager en acier inoxydable, des portes de placard jaunes, un évier de ferme, une crédence blanche et une crédence en carrelage métro.
Cette photo montre une cuisine bicolore chic avec un électroménager en acier inoxydable, des portes de placard jaunes, un évier de ferme, une crédence blanche et une crédence en carrelage métro.

This dark, dreary kitchen was large, but not being used well. The family of 7 had outgrown the limited storage and experienced traffic bottlenecks when in the kitchen together. A bright, cheerful and more functional kitchen was desired, as well as a new pantry space.
We gutted the kitchen and closed off the landing through the door to the garage to create a new pantry. A frosted glass pocket door eliminates door swing issues. In the pantry, a small access door opens to the garage so groceries can be loaded easily. Grey wood-look tile was laid everywhere.
We replaced the small window and added a 6’x4’ window, instantly adding tons of natural light. A modern motorized sheer roller shade helps control early morning glare. Three free-floating shelves are to the right of the window for favorite décor and collectables.
White, ceiling-height cabinets surround the room. The full-overlay doors keep the look seamless. Double dishwashers, double ovens and a double refrigerator are essentials for this busy, large family. An induction cooktop was chosen for energy efficiency, child safety, and reliability in cooking. An appliance garage and a mixer lift house the much-used small appliances.
An ice maker and beverage center were added to the side wall cabinet bank. The microwave and TV are hidden but have easy access.
The inspiration for the room was an exclusive glass mosaic tile. The large island is a glossy classic blue. White quartz countertops feature small flecks of silver. Plus, the stainless metal accent was even added to the toe kick!
Upper cabinet, under-cabinet and pendant ambient lighting, all on dimmers, was added and every light (even ceiling lights) is LED for energy efficiency.
White-on-white modern counter stools are easy to clean. Plus, throughout the room, strategically placed USB outlets give tidy charging options.
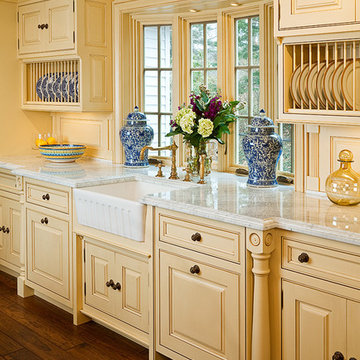
Jim Fiora
The owners of this lovely home wished to display many of their treasures collected in their several trips throughout Europe. We enjoyed creating a kitchen design that celebrated the European charm complete with an AGA cooker.
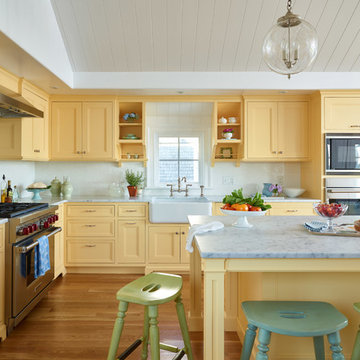
Idées déco pour une cuisine américaine encastrable bord de mer avec un évier de ferme, des portes de placard jaunes, plan de travail en marbre, une crédence blanche, une crédence en carrelage de pierre, parquet clair, îlot, un plan de travail blanc et un placard avec porte à panneau encastré.

Rustic, terra cotta tile is used for the backsplash and countertop in this Santa Fe laundry room. Designed by Woods Builders, Santa Fe, NM. Photo: Christopher Martinez Photography

Inspiration pour une cuisine ouverte linéaire traditionnelle de taille moyenne avec un évier de ferme, un placard à porte shaker, des portes de placard jaunes, un plan de travail en surface solide, une crédence blanche, une crédence en céramique, îlot et plan de travail noir.

A warm and welcoming kitchen awaits these homeowners every morning. The kitchen was specifically designed to coordinate beautifully with the clients older home which had a very European flavor to it. The warmth and and elegance of the mustard cabinets contrasts with the use the slate and wood floor. New wrought iron fixtures were custom designed to bring in a feeling of old world elegance. Hand done plaster walls received further aging through a combination of a multi layer glaze .
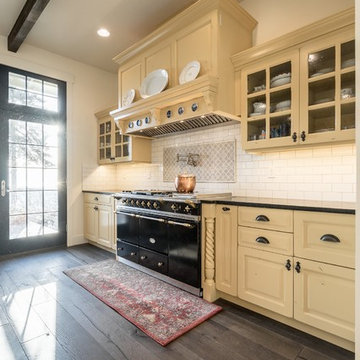
Réalisation d'une grande cuisine ouverte tradition en L avec un évier de ferme, un placard avec porte à panneau surélevé, des portes de placard jaunes, un plan de travail en stéatite, une crédence blanche, une crédence en carrelage métro, un électroménager noir, un sol en bois brun, îlot, un sol marron et un plan de travail gris.
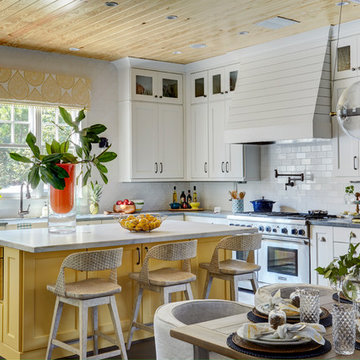
Mike Kaskel
Idée de décoration pour une cuisine américaine champêtre en L avec un évier de ferme, un placard avec porte à panneau encastré, des portes de placard jaunes, une crédence blanche, une crédence en carrelage métro, un électroménager en acier inoxydable, un sol en bois brun, îlot, un sol marron, un plan de travail en quartz modifié et un plan de travail blanc.
Idée de décoration pour une cuisine américaine champêtre en L avec un évier de ferme, un placard avec porte à panneau encastré, des portes de placard jaunes, une crédence blanche, une crédence en carrelage métro, un électroménager en acier inoxydable, un sol en bois brun, îlot, un sol marron, un plan de travail en quartz modifié et un plan de travail blanc.
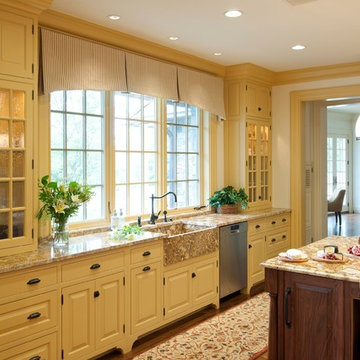
Cette photo montre une grande cuisine chic en L avec un évier de ferme, un placard avec porte à panneau surélevé, des portes de placard jaunes, un plan de travail en granite, une crédence multicolore, une crédence en céramique, un électroménager en acier inoxydable, un sol en bois brun et îlot.
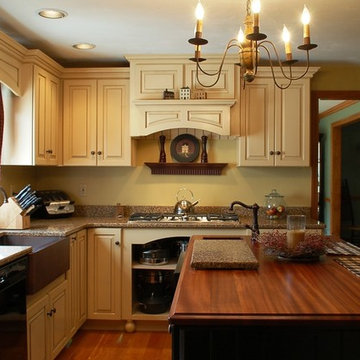
Door Style:
Designer: Ty Valentino
Idée de décoration pour une cuisine champêtre en L avec un évier de ferme, un placard avec porte à panneau surélevé, des portes de placard jaunes, un plan de travail en quartz modifié, une crédence jaune, un électroménager noir, un sol en bois brun et îlot.
Idée de décoration pour une cuisine champêtre en L avec un évier de ferme, un placard avec porte à panneau surélevé, des portes de placard jaunes, un plan de travail en quartz modifié, une crédence jaune, un électroménager noir, un sol en bois brun et îlot.
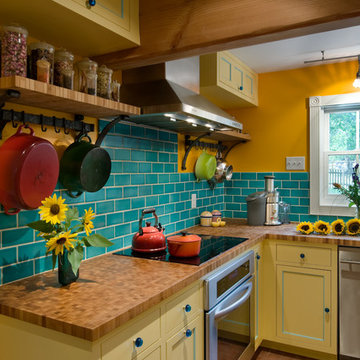
Daniel O'Connor Photography www.danieloconnorphoto.com
Exemple d'une cuisine nature en U fermée avec une crédence en carrelage métro, un plan de travail en bois, des portes de placard jaunes, un placard avec porte à panneau encastré, un électroménager en acier inoxydable et un évier de ferme.
Exemple d'une cuisine nature en U fermée avec une crédence en carrelage métro, un plan de travail en bois, des portes de placard jaunes, un placard avec porte à panneau encastré, un électroménager en acier inoxydable et un évier de ferme.
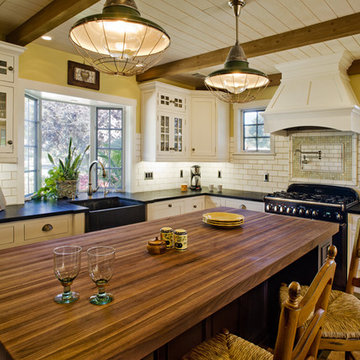
Idées déco pour une cuisine américaine encastrable classique en L avec un évier de ferme, un placard à porte shaker, des portes de placard jaunes, un plan de travail en calcaire, une crédence blanche et une crédence en carrelage métro.

Cette image montre une petite cuisine américaine bohème en U avec un évier de ferme, un placard à porte shaker, des portes de placard jaunes, un plan de travail en quartz, une crédence blanche, une crédence en céramique, un électroménager en acier inoxydable, tomettes au sol, aucun îlot, un sol marron et un plan de travail blanc.

My clients are big chefs! They have a gorgeous green house that they utilize in this french inspired kitchen. They were a joy to work with and chose high-end finishes and appliances! An 86" long Lacranche range direct from France, True glass door fridge and a bakers island perfect for rolling out their croissants!
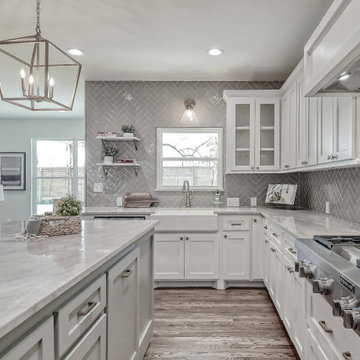
Réalisation d'une cuisine ouverte en L de taille moyenne avec un évier de ferme, un placard à porte shaker, des portes de placard jaunes, une crédence en carreau de porcelaine, parquet clair et îlot.
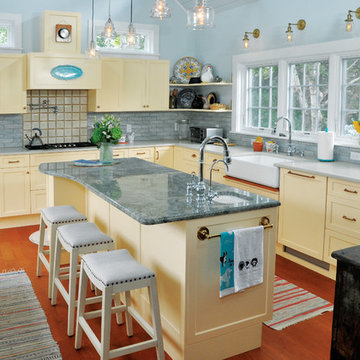
Contemporary kitchen,
Granite countertops, island, renovation, vaulted ceiling, cathedral ceiling, window above sink
Cette image montre une cuisine marine avec un évier de ferme, un placard à porte shaker, des portes de placard jaunes, une crédence grise, un sol en bois brun, îlot, un plan de travail gris, un plan de travail en granite, une crédence en céramique, un sol marron et fenêtre au-dessus de l'évier.
Cette image montre une cuisine marine avec un évier de ferme, un placard à porte shaker, des portes de placard jaunes, une crédence grise, un sol en bois brun, îlot, un plan de travail gris, un plan de travail en granite, une crédence en céramique, un sol marron et fenêtre au-dessus de l'évier.
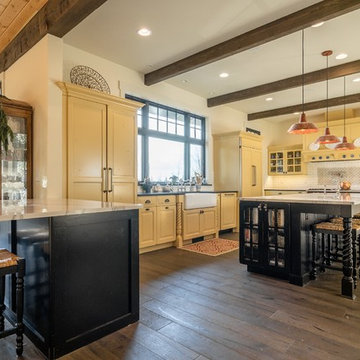
Réalisation d'une grande cuisine ouverte tradition en L avec un évier de ferme, un placard avec porte à panneau surélevé, des portes de placard jaunes, un plan de travail en stéatite, une crédence blanche, une crédence en carrelage métro, un électroménager noir, un sol en bois brun, îlot, un sol marron et un plan de travail gris.
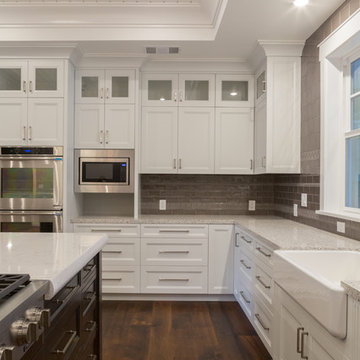
A complete remodel including gourmet chef's kitchen with massive marble countertop, stainless steel appliances and convenient pantry.
Photography: Ramona d'Viola - ilumus photography & marketing
Construction: James Walker Co.
Interior Architecture/Design MKB Design
Idées déco de cuisines avec un évier de ferme et des portes de placard jaunes
1