Idées déco de cuisines avec des portes de placard marrons et plan de travail noir
Trier par :
Budget
Trier par:Populaires du jour
1 - 20 sur 752 photos
1 sur 3

Belle cuisine avec un linéaire en métal liquide Bronze, et un très bel ilot pour déjeuner à 2. Le tout en sans poignée avec un plan de travail stratifié superbe.

Cette photo montre une cuisine américaine rétro en U de taille moyenne avec un évier posé, un placard à porte plane, des portes de placard marrons, une crédence verte, un électroménager en acier inoxydable, un sol en terrazzo, aucun îlot, un sol blanc et plan de travail noir.

The beautiful honed marble mosaic tile backsplash was installed all the way up this wall, creating a gorgeous backdrop for the shelves, cabinets, and countertop.
Final photos by www.impressia.net

Custom Made Shaker/ Contemporary Built-In Wall Storage System
Réalisation d'une arrière-cuisine champêtre en L de taille moyenne avec un placard à porte shaker, des portes de placard marrons, un électroménager en acier inoxydable, îlot, plan de travail noir, un évier encastré, une crédence rouge, une crédence en brique, un sol en ardoise et un sol multicolore.
Réalisation d'une arrière-cuisine champêtre en L de taille moyenne avec un placard à porte shaker, des portes de placard marrons, un électroménager en acier inoxydable, îlot, plan de travail noir, un évier encastré, une crédence rouge, une crédence en brique, un sol en ardoise et un sol multicolore.

In this beautifully crafted home, the living spaces blend contemporary aesthetics with comfort, creating an environment of relaxed luxury. As you step into the living room, the eye is immediately drawn to the panoramic view framed by the floor-to-ceiling glass doors, which seamlessly integrate the outdoors with the indoors. The serene backdrop of the ocean sets a tranquil scene, while the modern fireplace encased in elegant marble provides a sophisticated focal point.
The kitchen is a chef's delight with its state-of-the-art appliances and an expansive island that doubles as a breakfast bar and a prepping station. White cabinetry with subtle detailing is juxtaposed against the marble backsplash, lending the space both brightness and depth. Recessed lighting ensures that the area is well-lit, enhancing the reflective surfaces and creating an inviting ambiance for both cooking and social gatherings.
Transitioning to the bathroom, the space is a testament to modern luxury. The freestanding tub acts as a centerpiece, inviting relaxation amidst a spa-like atmosphere. The walk-in shower, enclosed by clear glass, is accentuated with a marble surround that matches the vanity top. Well-appointed fixtures and recessed shelving add both functionality and a sleek aesthetic to the bathroom. Each design element has been meticulously selected to provide a sanctuary of sophistication and comfort.
This home represents a marriage of elegance and pragmatism, ensuring that each room is not just a sight to behold but also a space to live and create memories in.

Idée de décoration pour une cuisine américaine noire et bois tradition en U de taille moyenne avec un évier de ferme, un placard avec porte à panneau surélevé, des portes de placard marrons, un plan de travail en granite, une crédence blanche, une crédence en carrelage métro, un électroménager en acier inoxydable, un sol en vinyl, îlot, un sol marron et plan de travail noir.

This kitchen and butler's pantry designed by Andersonville Kitchen and Bath includes: Dura Supreme Custom Bria Cabinetry for the kitchen in Craftsman door style with 5 piece drawer fronts, stain color Mission on a quarter sawn oak wood species. The butler's pantry featured in this project showcase the same door style and stain color in an inset style. Countertops are Silestone quartz in Charcoal Soapstone with a suede finish.
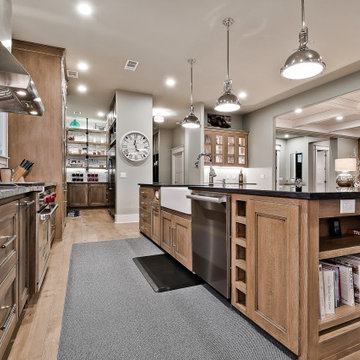
Idée de décoration pour une très grande cuisine minimaliste avec un évier de ferme, un placard avec porte à panneau encastré, des portes de placard marrons, un plan de travail en granite, une crédence blanche, une crédence en carreau de porcelaine, un électroménager en acier inoxydable, parquet clair, îlot et plan de travail noir.
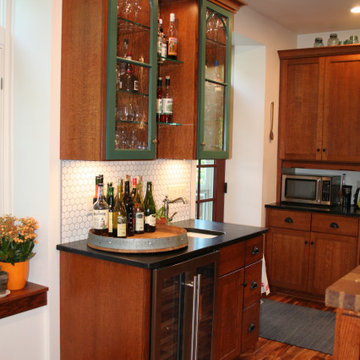
Inspiration pour une cuisine américaine rustique en L de taille moyenne avec un évier de ferme, un placard avec porte à panneau surélevé, des portes de placard marrons, un plan de travail en stéatite, une crédence blanche, une crédence en carreau de porcelaine, un électroménager en acier inoxydable, un sol en bois brun, îlot, un sol marron et plan de travail noir.
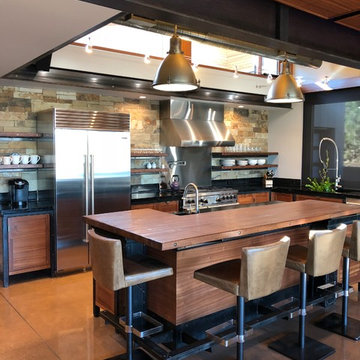
Idées déco pour une cuisine contemporaine en L avec un évier encastré, un placard à porte shaker, des portes de placard marrons, une crédence noire, un électroménager en acier inoxydable, îlot, un sol marron et plan de travail noir.

Pietra Grey is a distinguishing trait of the I Naturali series is soil. A substance which on the one hand recalls all things primordial and on the other the possibility of being plied. As a result, the slab made from the ceramic lends unique value to the settings it clads.

Aménagement d'une cuisine classique en U avec un évier de ferme, un placard avec porte à panneau encastré, des portes de placard marrons, une crédence rouge, une crédence en brique, un électroménager en acier inoxydable, une péninsule, un sol gris et plan de travail noir.
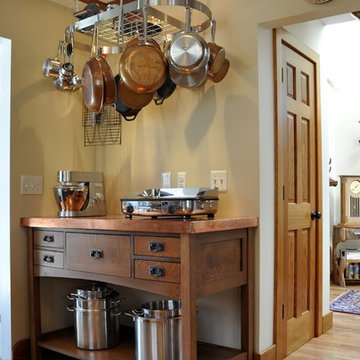
Sweet Pickle Photography
Inspiration pour une cuisine américaine craftsman en U de taille moyenne avec un évier de ferme, un placard à porte plane, des portes de placard marrons, un plan de travail en granite, une crédence noire, un électroménager en acier inoxydable, un sol en calcaire, un sol beige et plan de travail noir.
Inspiration pour une cuisine américaine craftsman en U de taille moyenne avec un évier de ferme, un placard à porte plane, des portes de placard marrons, un plan de travail en granite, une crédence noire, un électroménager en acier inoxydable, un sol en calcaire, un sol beige et plan de travail noir.

Third Act Media Photo, kitchen by Italkraft
Cette image montre une grande cuisine encastrable minimaliste avec un placard à porte plane, des portes de placard marrons, un plan de travail en surface solide, sol en béton ciré, îlot, un sol gris et plan de travail noir.
Cette image montre une grande cuisine encastrable minimaliste avec un placard à porte plane, des portes de placard marrons, un plan de travail en surface solide, sol en béton ciré, îlot, un sol gris et plan de travail noir.

This 2 story home was originally built in 1952 on a tree covered hillside. Our company transformed this little shack into a luxurious home with a million dollar view by adding high ceilings, wall of glass facing the south providing natural light all year round, and designing an open living concept. The home has a built-in gas fireplace with tile surround, custom IKEA kitchen with quartz countertop, bamboo hardwood flooring, two story cedar deck with cable railing, master suite with walk-through closet, two laundry rooms, 2.5 bathrooms, office space, and mechanical room.
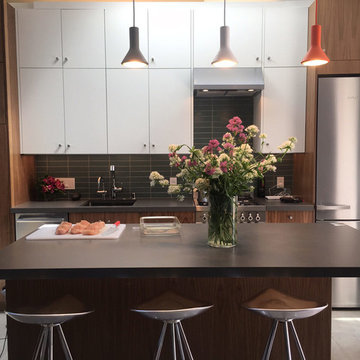
Lighting plays an important role in the functionality and ambience of the kitchen.
“We’re using IKEA OMLOPP drawer lights and IKEA IRSTA countertop lighting,” he says, which provides better surface illumination during food prep.
“We love the drawer lighting and the under counter LED panels. We also have cove lighting above the cabinets and three Par pendant lights designed by Broberg & Ridderstråle for Zero Lighting over the island,” he explains.
Natural light also plays a role, with a skylight over the kitchen as well as plenty of sunlight coming in from a large window near the refrigerator and from the glass door on the opposite side.

Exemple d'une cuisine industrielle en L fermée et de taille moyenne avec un évier 2 bacs, un placard à porte plane, des portes de placard marrons, un plan de travail en granite, une crédence blanche, un électroménager en acier inoxydable, un sol en bois brun, îlot, un sol beige, plan de travail noir et une crédence en carreau de ciment.
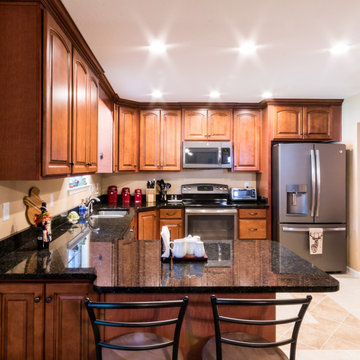
Cabinet and countertop replace.
Cette photo montre une cuisine chic en L de taille moyenne avec un placard avec porte à panneau surélevé, des portes de placard marrons, un plan de travail en granite et plan de travail noir.
Cette photo montre une cuisine chic en L de taille moyenne avec un placard avec porte à panneau surélevé, des portes de placard marrons, un plan de travail en granite et plan de travail noir.
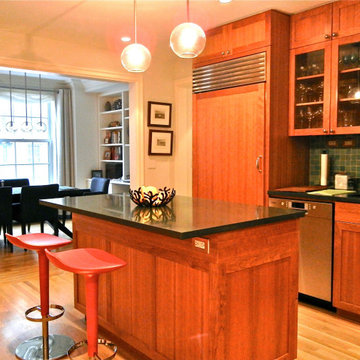
Exemple d'une arrière-cuisine tendance de taille moyenne avec un placard à porte shaker, des portes de placard marrons, un plan de travail en granite, une crédence verte, une crédence en céramique, un électroménager en acier inoxydable, un sol en bois brun, îlot et plan de travail noir.
Idées déco de cuisines avec des portes de placard marrons et plan de travail noir
1
