Idées déco de cuisines avec des portes de placard marrons et différentes finitions de placard
Trier par :
Budget
Trier par:Populaires du jour
1 - 20 sur 24 342 photos
1 sur 3
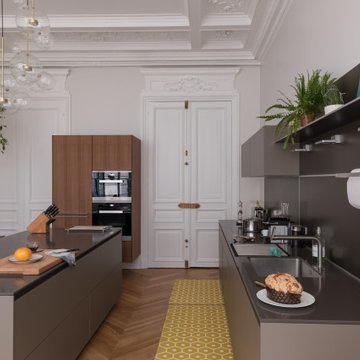
Réalisation d'une cuisine parallèle design fermée avec des portes de placard marrons, parquet clair, îlot et un sol beige.
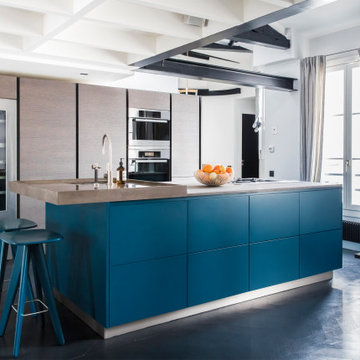
Exemple d'une cuisine américaine tendance avec un évier encastré, un placard à porte plane, des portes de placard marrons, un électroménager en acier inoxydable, îlot, un sol noir, un plan de travail marron et poutres apparentes.
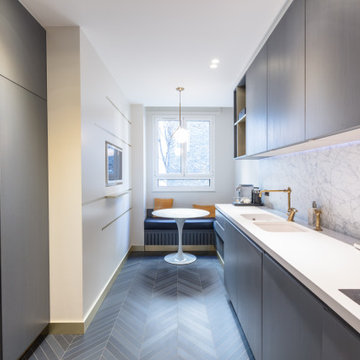
Inspiration pour une cuisine design avec un évier 2 bacs, un placard à porte plane, des portes de placard marrons, une crédence blanche, une crédence en dalle de pierre, aucun îlot, un sol gris et un plan de travail blanc.

Belle cuisine avec un linéaire en métal liquide Bronze, et un très bel ilot pour déjeuner à 2. Le tout en sans poignée avec un plan de travail stratifié superbe.
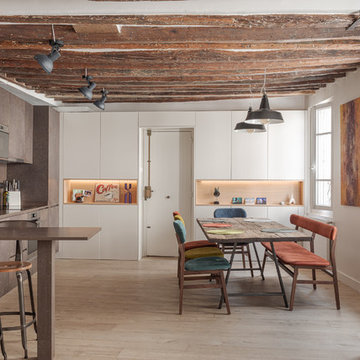
Cette image montre une cuisine ouverte linéaire design avec un évier encastré, un placard à porte plane, des portes de placard marrons, un électroménager en acier inoxydable, parquet clair, aucun îlot, un sol beige et un plan de travail marron.

This view shows the play of the different wood tones throughout the space. The different woods keep the eye moving and draw you into the inviting space. We love the classic Cherner counter stools. The nostalgic pendants create some fun and add sculptural interest. All track lighting was replaced and expanded by cutting through beams to create good task lighting for all kitchen surfaces.

This traditional Shaker Kitchen has a masculine feel with its chocolate lower cabinets and walls of subway tile. The apron farmhouse sink is the centerpiece of the galley juxtaposed with a contemporary pull-out faucet. By applying a mirror on the door it gives the impression that it leads to a Dining Room. The wide plank flooring in a walnut stain adds texture and richness to this space.
Laura Hull Photography

Aménagement d'une cuisine classique avec un placard avec porte à panneau encastré et des portes de placard marrons.

Large wide and deep drawers for storage of large pots and pans with dividers for easy organization. Cabinets are Wood-Mode 84 featuring the Vanguard Plus door style on Plain Sawn Walnut. Flooring by Porcelanosa, Rapid Gris.
All pictures are copyright Wood-Mode. For promotional use only.

Mid-Century Modern Restoration
Idées déco pour une cuisine américaine encastrable rétro de taille moyenne avec un évier encastré, un placard à porte plane, des portes de placard marrons, un plan de travail en quartz modifié, une crédence blanche, une crédence en quartz modifié, un sol en terrazzo, îlot, un sol blanc, un plan de travail blanc et poutres apparentes.
Idées déco pour une cuisine américaine encastrable rétro de taille moyenne avec un évier encastré, un placard à porte plane, des portes de placard marrons, un plan de travail en quartz modifié, une crédence blanche, une crédence en quartz modifié, un sol en terrazzo, îlot, un sol blanc, un plan de travail blanc et poutres apparentes.

Réalisation d'une grande cuisine américaine craftsman en L avec un évier encastré, un placard à porte plane, des portes de placard marrons, un plan de travail en granite, une crédence beige, une crédence en pierre calcaire, un électroménager en acier inoxydable, parquet clair, îlot, un sol marron et un plan de travail beige.

Inspiration pour une cuisine ouverte chalet avec un évier encastré, des portes de placard marrons, fenêtre, un électroménager en acier inoxydable, 2 îlots, un plan de travail gris, parquet clair et un placard avec porte à panneau encastré.

Third Act Media Photo, kitchen by Italkraft
Cette image montre une grande cuisine encastrable minimaliste avec un placard à porte plane, des portes de placard marrons, un plan de travail en surface solide, sol en béton ciré, îlot, un sol gris et plan de travail noir.
Cette image montre une grande cuisine encastrable minimaliste avec un placard à porte plane, des portes de placard marrons, un plan de travail en surface solide, sol en béton ciré, îlot, un sol gris et plan de travail noir.
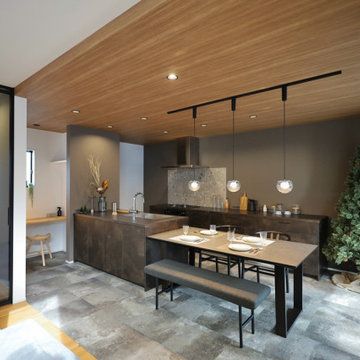
Idée de décoration pour une cuisine ouverte parallèle minimaliste avec un évier encastré, un placard à porte affleurante, des portes de placard marrons, un plan de travail en stratifié, une crédence grise, une crédence en carreau de porcelaine, îlot, un sol gris, un plan de travail marron et un plafond en papier peint.
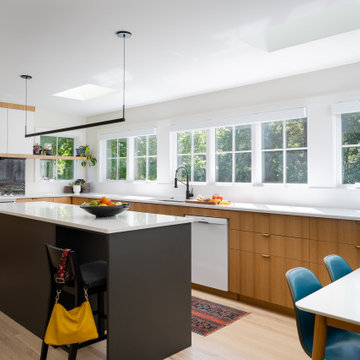
Cette image montre une cuisine traditionnelle en L de taille moyenne avec un évier encastré, un placard à porte plane, des portes de placard marrons, un plan de travail en quartz modifié, une crédence noire, une crédence en dalle de pierre, un électroménager blanc, parquet clair, îlot et un plan de travail blanc.

Cette image montre une grande cuisine ouverte linéaire rustique avec un évier encastré, un placard à porte plane, des portes de placard marrons, plan de travail en marbre, une crédence noire, une crédence en ardoise, un électroménager en acier inoxydable, un sol en calcaire, aucun îlot, un sol gris et plan de travail noir.
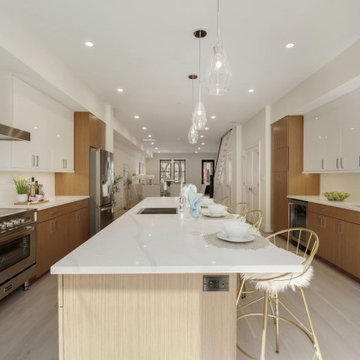
Our clients bought two adjacent rowhomes as investment properties, and we designed and completed a gut renovation of each property. Both homes have two units and near-identical floor plans; a 2-bedroom, 2 bath unit in the basement and a larger “primary” unit with 5 bedrooms and 3 ½ baths taking up the top three floors. This project includes a 3rd-floor addition and a rear addition across the back.
This gut remodel creates contemporary living on the bustling 13th street corridor in the sought-after Columbia Heights neighborhood. Light and airy finishes were used throughout.
The first floor has an open concept floor plan with a modern European-style kitchen, white oak hardwood flooring, and luxurious finishes. The clients selected all-electric appliances for greater energy efficiency. The waterfall edge quartz countertop kitchen island features an overhang with bar seating and a chef’s sink. The kitchen cabinets are soft-close with glossy white acrylic uppers and custom teak graining lowers. Large French doors lead from the kitchen to the private rear wood deck, enabling indoor-outdoor living. Additionally, the main floor has a covered patio at the front entrance
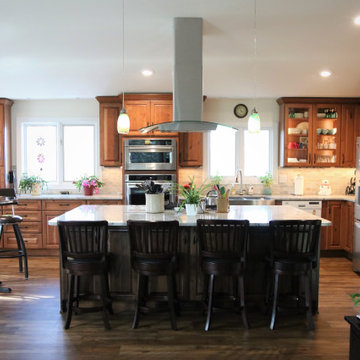
Cabinets Duo In The Kitchen
Rustic Alder Cabinets in dreamy deep tones. With a little spice added distinguish the island. Next, bright and cheerful Rustic Cherry Cabinets line the perimeter. Walking into this clients L-shaped kitchen is stunning. Clients first priority is to enlarge the kitchen. With the removal of walls a large spacious kitchen. This client’s kitchen is bright and welcoming.
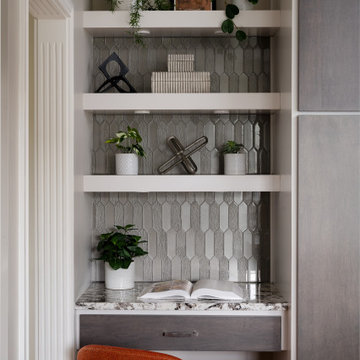
Our studio transformed this Zionsville kitchen into a luxurious 21st-century space with modern finishes including a stylish bronze-tiled backsplash. Light beige walls provide an airy vibe, while darker wood cabinet fronts create a dramatic contrast against their white frames. The stunning marble-patterned countertops create a luxurious aura, while terracotta-colored chairs around a beautiful breakfast table provide a pop of cheerfulness.
---Project completed by Wendy Langston's Everything Home interior design firm, which serves Carmel, Zionsville, Fishers, Westfield, Noblesville, and Indianapolis.
For more about Everything Home, see here: https://everythinghomedesigns.com/
To learn more about this project, see here:
https://everythinghomedesigns.com/portfolio/modern-kitchen-transformation/

Mid-Century Modern Restoration
Réalisation d'une cuisine américaine encastrable vintage de taille moyenne avec un évier encastré, un placard à porte plane, des portes de placard marrons, un plan de travail en quartz modifié, une crédence blanche, une crédence en quartz modifié, un sol en terrazzo, îlot, un sol blanc, un plan de travail blanc et poutres apparentes.
Réalisation d'une cuisine américaine encastrable vintage de taille moyenne avec un évier encastré, un placard à porte plane, des portes de placard marrons, un plan de travail en quartz modifié, une crédence blanche, une crédence en quartz modifié, un sol en terrazzo, îlot, un sol blanc, un plan de travail blanc et poutres apparentes.
Idées déco de cuisines avec des portes de placard marrons et différentes finitions de placard
1