Idées déco de cuisines avec un placard avec porte à panneau encastré et des portes de placard rouges
Trier par :
Budget
Trier par:Populaires du jour
1 - 20 sur 462 photos
1 sur 3

The designer took a cue from the surrounding natural elements, utilizing richly colored cabinetry to complement the ceiling’s rustic wood beams. The combination of the rustic floor and ceilings with the rich cabinetry creates a warm, natural space that communicates an inviting mood.
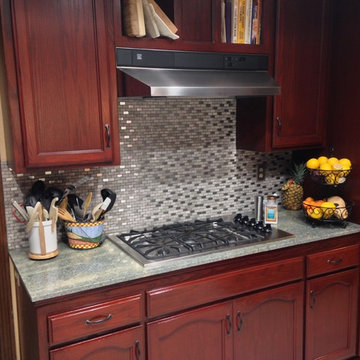
Idée de décoration pour une cuisine tradition en L fermée et de taille moyenne avec un placard avec porte à panneau encastré, des portes de placard rouges, îlot, un plan de travail en quartz, une crédence grise, une crédence en mosaïque, un évier 2 bacs, un électroménager en acier inoxydable et un sol en carrelage de céramique.

Small island includes eating bar above prep area to accommodate family of 4. A microwave hood vent is the result of storage taking precidence.
Idée de décoration pour une cuisine américaine bohème en U de taille moyenne avec un évier encastré, un placard avec porte à panneau encastré, des portes de placard rouges, un plan de travail en quartz modifié, une crédence multicolore, une crédence en carreau de verre, un électroménager en acier inoxydable, un sol en bois brun et îlot.
Idée de décoration pour une cuisine américaine bohème en U de taille moyenne avec un évier encastré, un placard avec porte à panneau encastré, des portes de placard rouges, un plan de travail en quartz modifié, une crédence multicolore, une crédence en carreau de verre, un électroménager en acier inoxydable, un sol en bois brun et îlot.

Jim Fuhrmann
Idée de décoration pour une très grande cuisine américaine chalet en U avec des portes de placard rouges, un placard avec porte à panneau encastré, un évier de ferme, un plan de travail en granite, une crédence multicolore, une crédence en mosaïque, un électroménager en acier inoxydable, parquet clair et îlot.
Idée de décoration pour une très grande cuisine américaine chalet en U avec des portes de placard rouges, un placard avec porte à panneau encastré, un évier de ferme, un plan de travail en granite, une crédence multicolore, une crédence en mosaïque, un électroménager en acier inoxydable, parquet clair et îlot.

"From the very beginning, it was obvious that Kerry Taylor is a creative, calm, solution oriented person who deals with challenges extremely well. His professionalism, knowledge, and work ethic are exemplary and his crew mirrors every one of those qualities. From structural problems that required immediate resolution to working around other contractors (flooring, windows), to everyday cleanup and protection of our surroundings, they did it all. Kerry designed and built special structures to support the cabinet crown moldings that we had purchased and which turned out not to be as we expected. We hadn't decided on everything ahead of time and the necessary resulting change orders were very decently priced and well documented in his invoices and receipts. He came in absolutely on budget and on time because he knows how to efficiently manage a project so that the workflow is smooth. We will absolutely call on him for future projects."
~ Avis D, Client
Single bowl sink, double faucets, under cabinet led lighting, TV center, key cabinet, spice rack pull out, toe kick drawer, rollouts, stainless steel hood, pendant, solar tube, appliance garage.
Photo by: Kerry W. Taylor

The Hill Kitchen is a one of a kind space. This was one of my first jobs I worked on in Nashville, TN. The Client just fired her cabinet guy and gave me a call out of the blue to ask if I can design and build her kitchen. Well, I like to think it was a match made in heaven. The Hill's Property was out in the country and she wanted a country kitchen with a twist. All the upper cabinets were pretty much built on-site. The 150 year old barn wood was stubborn with a mind of it's own. All the red, black glaze, lower cabinets were built at our shop. All the joints for the upper cabinets were joint together using box and finger joints. To top it all off we left as much patine as we could on the upper cabinets and topped it off with layers of wax on top of wax. The island was also a unique piece in itself with a traditional white with brown glaze the island is just another added feature. What makes this kitchen is all the details such as the collection of dishes, baskets and stuff. It's almost as if we built the kitchen around the collection. Photo by Kurt McKeithan
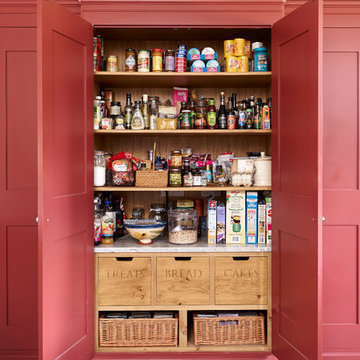
Idée de décoration pour une arrière-cuisine champêtre avec un placard avec porte à panneau encastré et des portes de placard rouges.
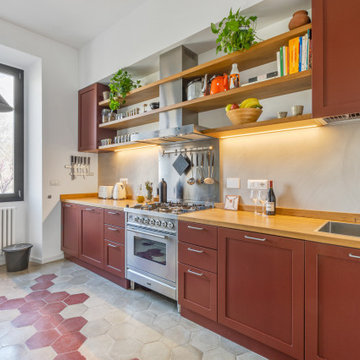
Exemple d'une grande cuisine américaine linéaire tendance avec un évier posé, un placard avec porte à panneau encastré, des portes de placard rouges, un plan de travail en bois, une crédence grise et carreaux de ciment au sol.

Two islands work well in this rustic kitchen designed with knotty alder cabinets by Studio 76 Home. This kitchen functions well with stained hardwood flooring and granite surfaces; and the slate backsplash adds texture to the space. A Subzero refrigerator and Wolf double ovens and 48-inch rangetop are the workhorses of this kitchen.
Photo by Carolyn McGinty
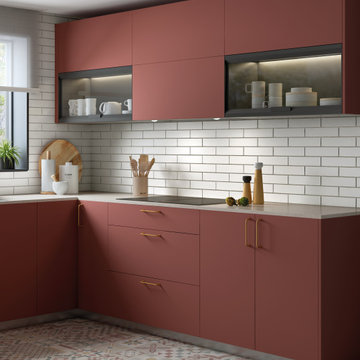
Cuisine contemporaine à petit budget pour un appartement locatif
Exemple d'une cuisine américaine tendance en L de taille moyenne avec un évier 1 bac, un placard avec porte à panneau encastré, des portes de placard rouges, un plan de travail en stratifié, une crédence beige, une crédence en carreau de porcelaine, un électroménager noir, carreaux de ciment au sol, aucun îlot, un sol multicolore, un plan de travail beige et fenêtre au-dessus de l'évier.
Exemple d'une cuisine américaine tendance en L de taille moyenne avec un évier 1 bac, un placard avec porte à panneau encastré, des portes de placard rouges, un plan de travail en stratifié, une crédence beige, une crédence en carreau de porcelaine, un électroménager noir, carreaux de ciment au sol, aucun îlot, un sol multicolore, un plan de travail beige et fenêtre au-dessus de l'évier.
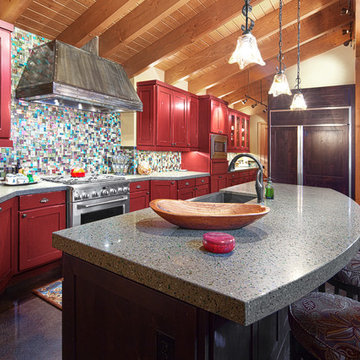
This home is a cutting edge design from floor to ceiling. The open trusses and gorgeous wood tones fill the home with light and warmth, especially since everything in the home is reflecting off the gorgeous black polished concrete floor.
As a material for use in the home, concrete is top notch. As the longest lasting flooring solution available concrete’s durability can’t be beaten. It’s cost effective, gorgeous, long lasting and let’s not forget the possibility of ambient heat! There is truly nothing like the feeling of a heated bathroom floor warm against your socks in the morning.
Good design is easy to come by, but great design requires a whole package, bigger picture mentality. The Cabin on Lake Wentachee is definitely the whole package from top to bottom. Polished concrete is the new cutting edge of architectural design, and Gelotte Hommas Drivdahl has proven just how stunning the results can be.
Photographs by Taylor Grant Photography

Idées déco pour une cuisine américaine parallèle éclectique de taille moyenne avec un évier encastré, un placard avec porte à panneau encastré, des portes de placard rouges, un plan de travail en surface solide, une crédence rouge, une crédence en lambris de bois, un électroménager en acier inoxydable, un sol en carrelage de porcelaine, aucun îlot, un sol blanc, un plan de travail blanc et un plafond décaissé.
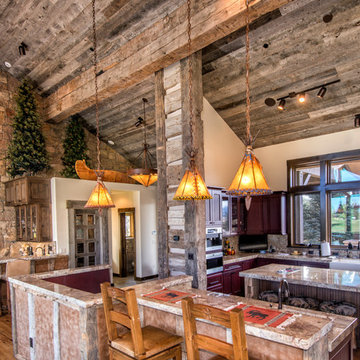
Hand-Hewn Timbers and Skins, Antique Gray Barnwood
June Cannon-photo
Cette photo montre une cuisine montagne avec un évier de ferme, un placard avec porte à panneau encastré, des portes de placard rouges, fenêtre, un électroménager en acier inoxydable, un sol en bois brun, 2 îlots, un plan de travail multicolore et fenêtre au-dessus de l'évier.
Cette photo montre une cuisine montagne avec un évier de ferme, un placard avec porte à panneau encastré, des portes de placard rouges, fenêtre, un électroménager en acier inoxydable, un sol en bois brun, 2 îlots, un plan de travail multicolore et fenêtre au-dessus de l'évier.
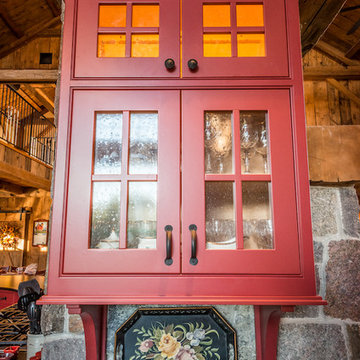
Custom cabinetry designed by The Look Interiors. We’ve got tons more photos on our profile; check out our other projects to find some great new looks for your ideabook! Photography by Matthew Milone.
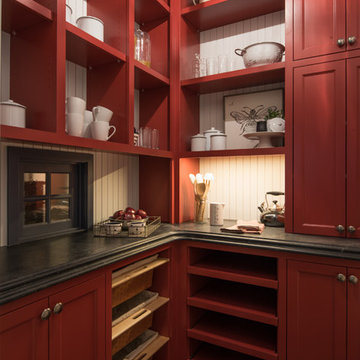
Cette photo montre une arrière-cuisine chic en L de taille moyenne avec un évier de ferme, un placard avec porte à panneau encastré, des portes de placard rouges, un plan de travail en inox, une crédence grise, une crédence en dalle de pierre, un électroménager en acier inoxydable, parquet foncé, 2 îlots et un sol marron.
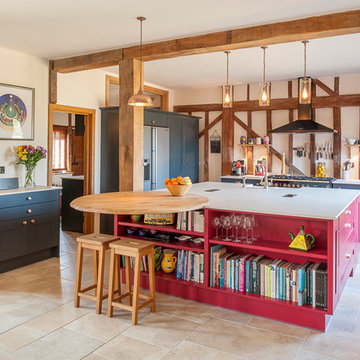
Réalisation d'une cuisine ouverte parallèle et bicolore champêtre de taille moyenne avec des portes de placard rouges, un électroménager en acier inoxydable, un sol beige, un placard avec porte à panneau encastré, un sol en travertin et une péninsule.
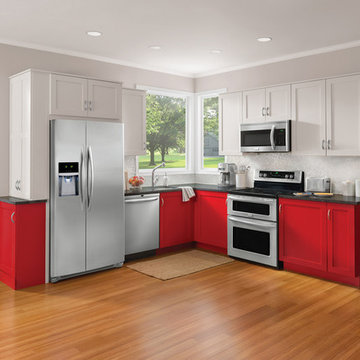
The simple design of this kitchen is the gateway to endless possibilities. Entertaining couldn't be easier with an open floor plan like this and the red accent shelves are a bold and refreshing idea.
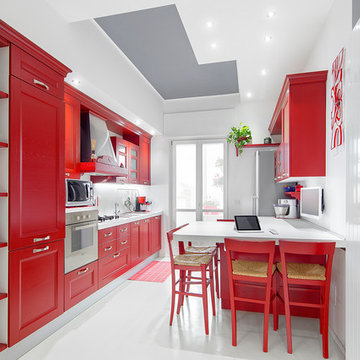
Idées déco pour une cuisine américaine linéaire éclectique de taille moyenne avec un placard avec porte à panneau encastré, des portes de placard rouges, une crédence blanche, un électroménager en acier inoxydable et un sol en carrelage de porcelaine.
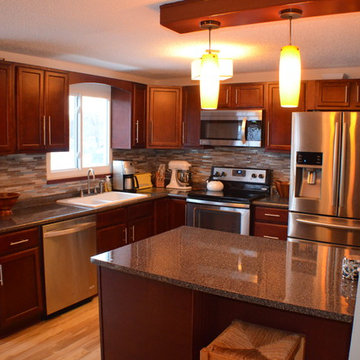
Cindy McKinnis
Aménagement d'une cuisine américaine moderne en L de taille moyenne avec un évier 2 bacs, un placard avec porte à panneau encastré, des portes de placard rouges, un plan de travail en stratifié, une crédence métallisée, une crédence en carreau de verre, un électroménager en acier inoxydable, parquet clair et une péninsule.
Aménagement d'une cuisine américaine moderne en L de taille moyenne avec un évier 2 bacs, un placard avec porte à panneau encastré, des portes de placard rouges, un plan de travail en stratifié, une crédence métallisée, une crédence en carreau de verre, un électroménager en acier inoxydable, parquet clair et une péninsule.
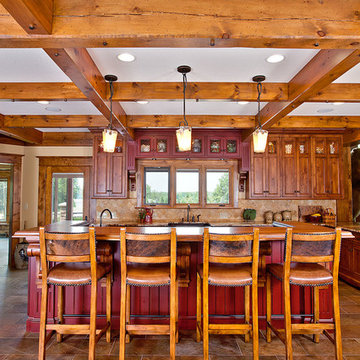
KCJ Studios
Cette image montre une cuisine chalet en L avec un évier encastré, un placard avec porte à panneau encastré, des portes de placard rouges, une crédence beige, îlot et un sol marron.
Cette image montre une cuisine chalet en L avec un évier encastré, un placard avec porte à panneau encastré, des portes de placard rouges, une crédence beige, îlot et un sol marron.
Idées déco de cuisines avec un placard avec porte à panneau encastré et des portes de placard rouges
1