Idées déco de cuisines avec des portes de placard rouges
Trier par :
Budget
Trier par:Populaires du jour
1 - 20 sur 20 photos
1 sur 3
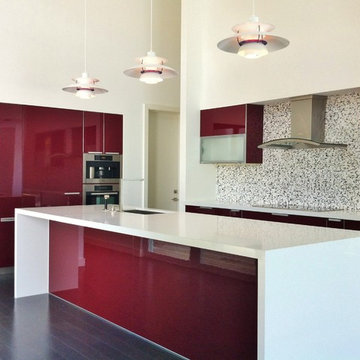
Cette photo montre une cuisine tendance avec une crédence en mosaïque, une crédence multicolore, un placard à porte plane, des portes de placard rouges et un évier encastré.
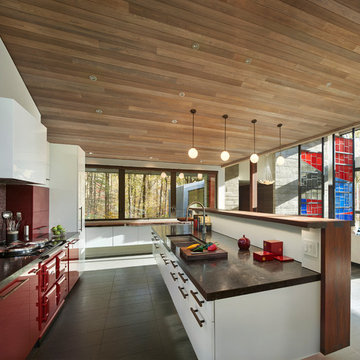
Aménagement d'une cuisine ouverte parallèle contemporaine avec un évier 2 bacs, un placard à porte plane, des portes de placard rouges, une crédence rouge, une crédence en mosaïque, un électroménager de couleur, îlot et un sol gris.
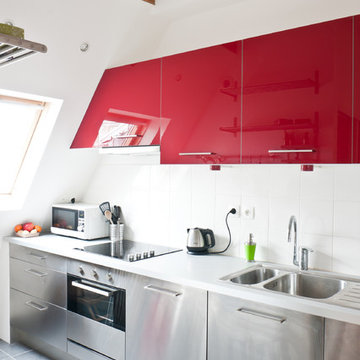
SPOUTNIK Architecture - photos Pierre Séron
Cette photo montre une cuisine linéaire tendance fermée et de taille moyenne avec un évier 2 bacs, un placard à porte plane, des portes de placard rouges, une crédence blanche, un électroménager en acier inoxydable et aucun îlot.
Cette photo montre une cuisine linéaire tendance fermée et de taille moyenne avec un évier 2 bacs, un placard à porte plane, des portes de placard rouges, une crédence blanche, un électroménager en acier inoxydable et aucun îlot.
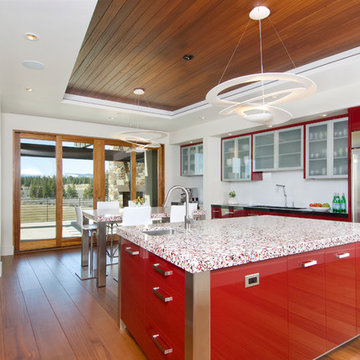
Modern kitchens by Dansky Handcrafted.com
Design by Kirsti Wolfe
Photo's by Paula Watts,
Idées déco pour une cuisine contemporaine avec des portes de placard rouges, un placard à porte plane, un électroménager en acier inoxydable et un plan de travail rouge.
Idées déco pour une cuisine contemporaine avec des portes de placard rouges, un placard à porte plane, un électroménager en acier inoxydable et un plan de travail rouge.
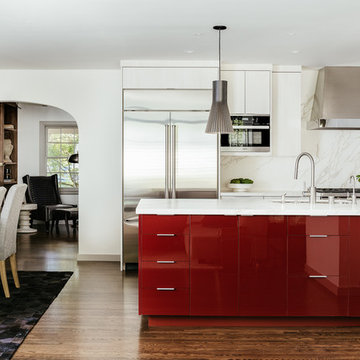
Cette photo montre une cuisine américaine parallèle tendance avec un évier encastré, un placard à porte plane, des portes de placard rouges, une crédence blanche, un électroménager en acier inoxydable, un sol en bois brun, îlot, un sol marron et un plan de travail blanc.

Family was key to all of our decisions for the extensive renovation of this 1930s house. Our client’s had already lived in the house for several years, and as their four children grew so too did the demands on their house. Functionality and practicality were of the utmost importance and our interior needed to facilitate a highly organised, streamlined lifestyle while still being warm and welcoming. Now each child has their own bag & blazer drop off zone within a light filled utility room, and their own bedroom with future appropriate desks and storage.
Part of our response to the brief for simplicity was to use vibrant colour on simple, sculptural joinery and so that the interior felt complete without layers of accessories and artworks. This house has been transformed from a dark, maze of rooms into an open, welcoming, light filled contemporary family home.
This project required extensive re-planning and reorganising of space in order to make daily life streamlined and to create greater opportunities for family interactions and fun.
Photography: Fraser Marsden
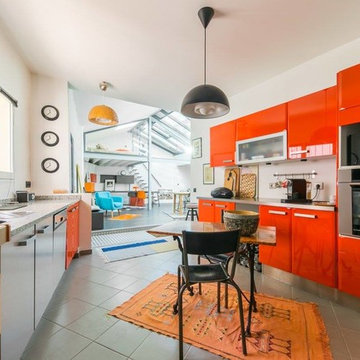
Réalisation d'une grande cuisine ouverte parallèle bohème avec une crédence blanche, un électroménager en acier inoxydable, aucun îlot, un sol gris, un évier posé, un placard à porte plane, des portes de placard rouges, un plan de travail en inox et carreaux de ciment au sol.
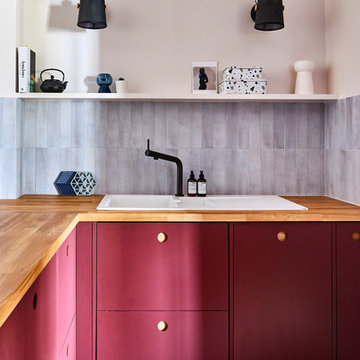
Réalisation d'une cuisine design en L avec un évier posé, un placard à porte plane, des portes de placard rouges, un plan de travail en bois, une crédence grise, un sol multicolore et un plan de travail marron.
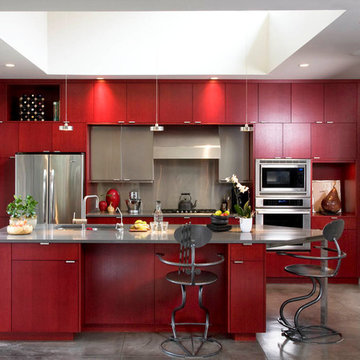
Stewart O'Shields
Inspiration pour une cuisine parallèle design fermée avec un évier encastré, un placard à porte plane, des portes de placard rouges, une crédence métallisée et un électroménager en acier inoxydable.
Inspiration pour une cuisine parallèle design fermée avec un évier encastré, un placard à porte plane, des portes de placard rouges, une crédence métallisée et un électroménager en acier inoxydable.
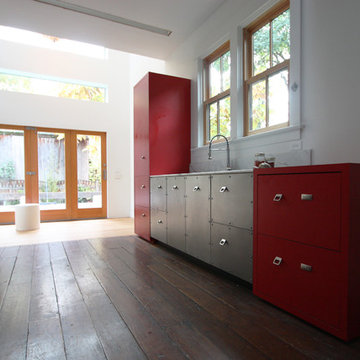
Réalisation d'une cuisine ouverte parallèle urbaine avec un placard à porte plane, des portes de placard rouges, une crédence blanche, un électroménager en acier inoxydable, un évier encastré et un sol en bois brun.
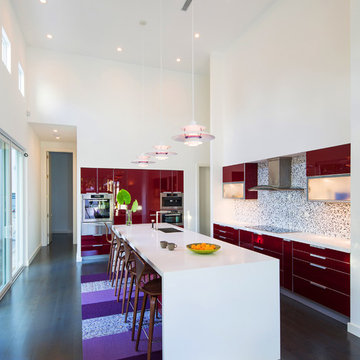
Robin Hill
Inspiration pour une cuisine design en L avec un placard à porte plane, des portes de placard rouges et une crédence en mosaïque.
Inspiration pour une cuisine design en L avec un placard à porte plane, des portes de placard rouges et une crédence en mosaïque.
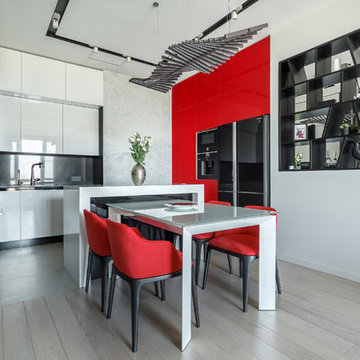
Inspiration pour une cuisine américaine design en L avec un placard à porte plane, des portes de placard rouges, une crédence noire, un électroménager noir, parquet clair, îlot, un sol beige et un plan de travail blanc.
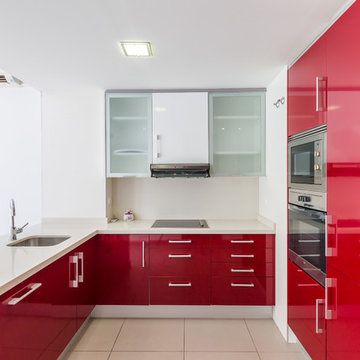
Manuel García - Fotógrafo de Interiores
Cette photo montre une cuisine tendance en U avec un placard à porte plane, des portes de placard rouges, un électroménager en acier inoxydable, un évier encastré, une crédence blanche, un sol blanc et un plan de travail blanc.
Cette photo montre une cuisine tendance en U avec un placard à porte plane, des portes de placard rouges, un électroménager en acier inoxydable, un évier encastré, une crédence blanche, un sol blanc et un plan de travail blanc.
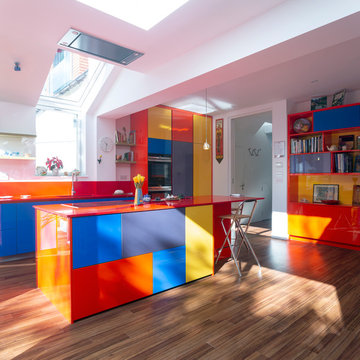
Exemple d'une grande cuisine parallèle tendance avec un évier intégré, un placard à porte plane, un plan de travail en stratifié, un électroménager en acier inoxydable, un sol marron, un plan de travail rouge, des portes de placard rouges, une crédence rouge et îlot.
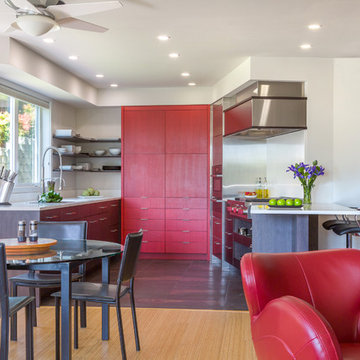
Clean lines and the subtler integration of contrast and color are welcomed by adjoining spaces. The transition between bamboo and tile flooring defines the kitchen area without segregating it.
Holland Photography 2012
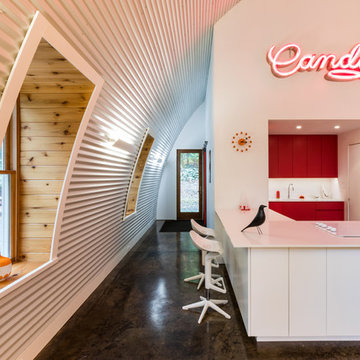
Réalisation d'une cuisine urbaine en U avec des portes de placard rouges, une crédence blanche, sol en béton ciré, une péninsule, un sol gris et un plan de travail blanc.
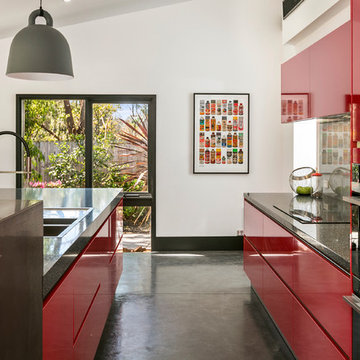
Inspiration pour une cuisine parallèle design avec un évier 2 bacs, un placard à porte plane, des portes de placard rouges, une crédence grise, sol en béton ciré, îlot, un sol gris et un plan de travail gris.
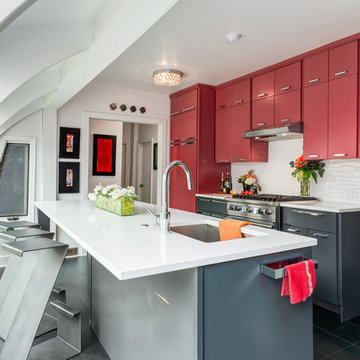
We harnessed the original lines and contours of the space when designing this kitchen reno. The original custom-built supports of the window wall have sensuous curves that contrast beautifully with the client's modern kitchen vision.
(Rob Moroto, Calgary Photos)
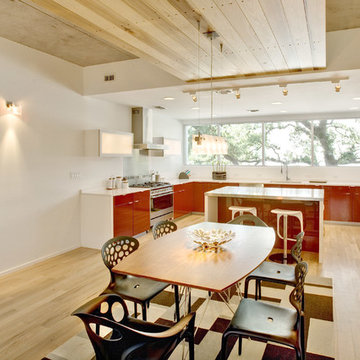
Inspiration pour une cuisine américaine design en L avec des portes de placard rouges, un placard à porte plane et un électroménager en acier inoxydable.
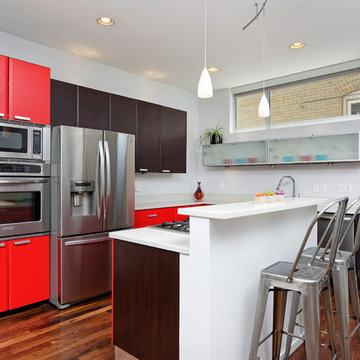
zachary cornwell photography with star mountain media
Exemple d'une cuisine tendance en L avec un placard à porte plane, des portes de placard rouges, une crédence blanche, un électroménager en acier inoxydable, un sol en bois brun, îlot, un sol marron et un plan de travail blanc.
Exemple d'une cuisine tendance en L avec un placard à porte plane, des portes de placard rouges, une crédence blanche, un électroménager en acier inoxydable, un sol en bois brun, îlot, un sol marron et un plan de travail blanc.
Idées déco de cuisines avec des portes de placard rouges
1