Idées déco de cuisines avec un placard avec porte à panneau encastré et des portes de placard turquoises
Trier par :
Budget
Trier par:Populaires du jour
1 - 20 sur 342 photos
1 sur 3
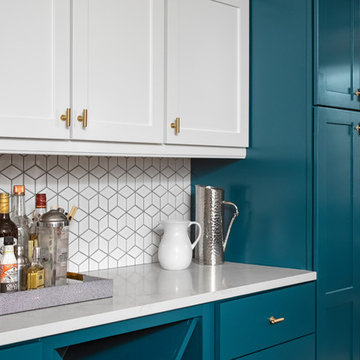
Photo by Cati Teague Photography for Gina Sims Designs
Cette image montre une cuisine minimaliste avec un placard avec porte à panneau encastré, des portes de placard turquoises, une crédence blanche, une crédence en céramique, parquet clair et un plan de travail blanc.
Cette image montre une cuisine minimaliste avec un placard avec porte à panneau encastré, des portes de placard turquoises, une crédence blanche, une crédence en céramique, parquet clair et un plan de travail blanc.

Jeff Herr
Exemple d'une cuisine parallèle et bicolore nature avec un évier encastré, un placard avec porte à panneau encastré, des portes de placard turquoises, une crédence blanche, une crédence en carrelage métro, un électroménager en acier inoxydable, un sol en bois brun, 2 îlots, un sol marron et un plan de travail blanc.
Exemple d'une cuisine parallèle et bicolore nature avec un évier encastré, un placard avec porte à panneau encastré, des portes de placard turquoises, une crédence blanche, une crédence en carrelage métro, un électroménager en acier inoxydable, un sol en bois brun, 2 îlots, un sol marron et un plan de travail blanc.

Southwest meets the Northwest. This client wanted a real rustic southwest style. The perimeter is rustic rough sawn knotty alder and the Island is hand painted rustic pine. The wide plank wood top is the center piece to this kitchen. Lots of colorful Mexican tile give depth to the earth tones. All the cabinets are custom made by KC Fine Cabinetry.

Our first steampunk kitchen, this vibrant and meticulously detailed space channels Victorian style with future-forward technology. It features Vermont soapstone counters with integral farmhouse sink, arabesque tile with tin ceiling backsplash accents, pulley pendant light, induction range, coffee bar, baking center, and custom cabinetry throughout.
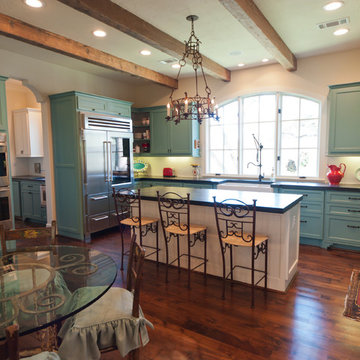
Mirador Builders
Idée de décoration pour une grande cuisine champêtre en U avec un évier de ferme, un placard avec porte à panneau encastré, des portes de placard turquoises, un plan de travail en stéatite, une crédence beige, un électroménager en acier inoxydable, un sol en bois brun et îlot.
Idée de décoration pour une grande cuisine champêtre en U avec un évier de ferme, un placard avec porte à panneau encastré, des portes de placard turquoises, un plan de travail en stéatite, une crédence beige, un électroménager en acier inoxydable, un sol en bois brun et îlot.

Designed by Catherine Neitzey of Reico Kitchen & Bath in Fredericksburg, VA in collaboration with Joe Cristifulli and Cristifulli Custom Homes, this kitchen remodeling project features a transitional modern cottage style inspired kitchen design with Merillat Masterpiece Cabinetry in the door style Martel in Maple with Painted Bonsai finish. The kitchen countertops are Emerstone Quartz Alabaster Gold with a Kohler Whitehaven sink.
“Being part of creating this warm, texture rich, open kitchen was such a pleasure. The artist homeowner had an amazing vision from the beginning to launch the design work,” said Cat.
“Starting with her watercolor thumbnails, we met repeatedly before the walls started coming out to set the floor plan. Working with a supportive general contractor, the space transformed from 1978 to a modern showplace with nods to craftsman cottage style.”
“The muted green tone is a great backdrop for the lake views the home offers. We settled on an island design, adding storage without taking wall space away. The homeowner took such care with each decision to pull off integration of fresh, clean, lined modern elements, mixed metals, reclaimed woods and antiques. The layered textures bringing warmth to the space is something I hope to take with me for future projects!”
In addition to the kitchen, the bathroom was remodeled as well. It includes a Merillat Classic vanity cabinet in the Glenrock door style with 5-piece drawer front in the Boardwalk finish and a Virginia Marble cultured marble wave bowl vanity top in the color Bright White.
Photos courtesy of Tim Snyder Photography.
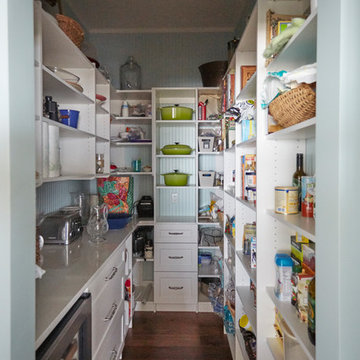
Mike Kaskel Retirement home designed for extended family! I loved this couple! They decided to build their retirement dream home before retirement so that they could enjoy entertaining their grown children and their newly started families. A bar area with 2 beer taps, space for air hockey, a large balcony, a first floor kitchen with a large island opening to a fabulous pool and the ocean are just a few things designed with the kids in mind. The color palette is casual beach with pops of aqua and turquoise that add to the relaxed feel of the home.
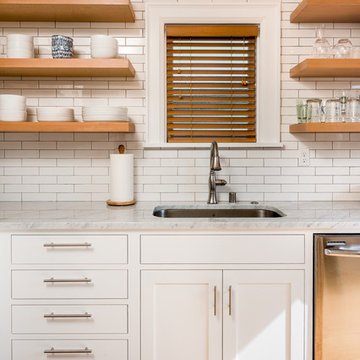
Réalisation d'une arrière-cuisine linéaire design de taille moyenne avec un évier encastré, un placard avec porte à panneau encastré, des portes de placard turquoises, plan de travail en marbre, une crédence blanche, une crédence en carrelage métro, un électroménager en acier inoxydable, parquet clair, un sol beige et un plan de travail blanc.
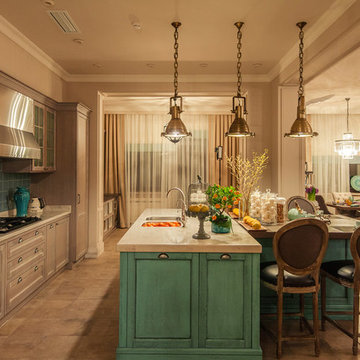
Exemple d'une cuisine ouverte linéaire chic avec un évier encastré, un placard avec porte à panneau encastré, des portes de placard turquoises, une crédence bleue, un électroménager en acier inoxydable, un sol beige et un plan de travail blanc.
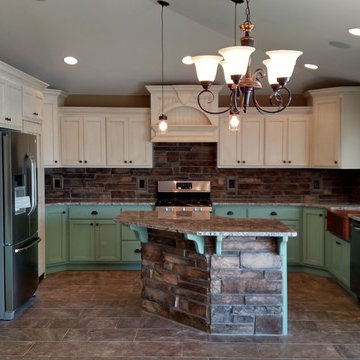
Inspiration pour une cuisine américaine rustique en U de taille moyenne avec un évier de ferme, un placard avec porte à panneau encastré, des portes de placard turquoises, un plan de travail en granite, une crédence en carrelage de pierre, un électroménager en acier inoxydable et îlot.

Exemple d'une cuisine américaine nature en U de taille moyenne avec un placard avec porte à panneau encastré, des portes de placard turquoises, une crédence bleue, une crédence en carreau de porcelaine, un électroménager en acier inoxydable, parquet clair, îlot et un plan de travail blanc.

Inspiration pour une cuisine ouverte encastrable et parallèle marine de taille moyenne avec un évier encastré, un plan de travail en stéatite, une crédence bleue, une crédence en carrelage métro, parquet clair, 2 îlots, un sol marron, un plan de travail gris, un placard avec porte à panneau encastré et des portes de placard turquoises.
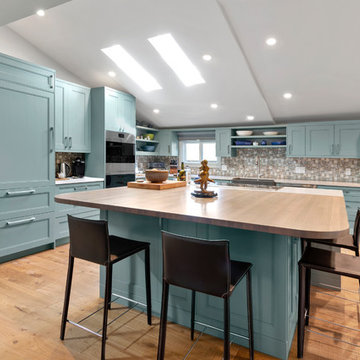
This paradise in the pines needed a total refresh with new flooring, doors and windows throughout. Wolf appliances are surrounded by soft teal "Carolina Gull" custom color cabinets in the kitchen by Urban Effects Cabinetry in their Foxfire door style. The Blanco Ikon apron front sink in Cinder is complemented by a Newport Brass Vespera faucet. Caesarstone engineered quartz counters in "Georgian Bluffs" on the perimeter and portion of the island. The rest of the island and overhang features Ash wood by Grothouse Lumber out of Germansville PA. A random blend mosaic backsplash tile blends beautifully with the walls, cabinets, wood top and flooring. Photography by Dave Clark with Monterey Virtual Tours.
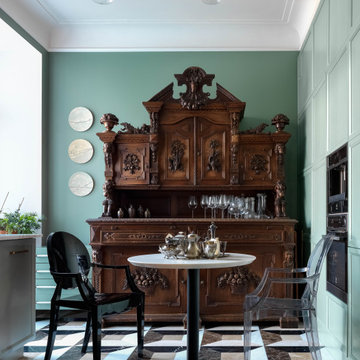
Cette image montre une cuisine américaine traditionnelle avec un placard avec porte à panneau encastré, des portes de placard turquoises, un électroménager en acier inoxydable, un sol multicolore et un plan de travail blanc.
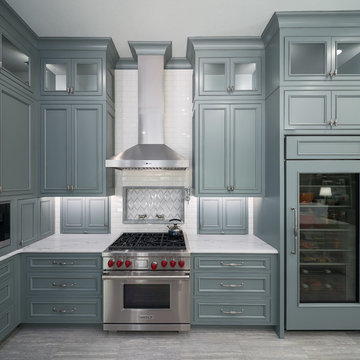
Cette image montre une grande cuisine américaine traditionnelle en U avec un évier de ferme, un placard avec porte à panneau encastré, des portes de placard turquoises, plan de travail en marbre, une crédence blanche, une crédence en carreau de porcelaine, un électroménager en acier inoxydable, sol en stratifié, îlot, un sol gris, un plan de travail blanc et un plafond voûté.
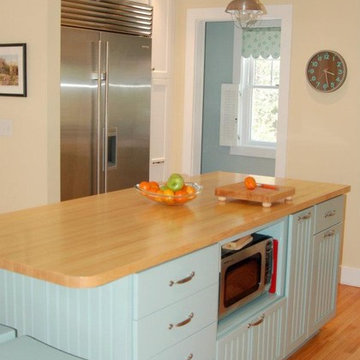
In this specific kitchen, our client wanted to achieve the feel of a Nantucket cottage. We selected soft, ocean like colors, and kept it fairly whimsical, to keep the formality out of the space. After the job was completed, our client raved about the functionality of the kitchen. She loves how well the bar area in the adjoining room works for entertaining. And, bonus, it keeps her guests out of the main cooking area. She also stated how much she enjoys the corner sink overlooking her back yard. We're so pleased we were able to create the kitchen of her dreams!
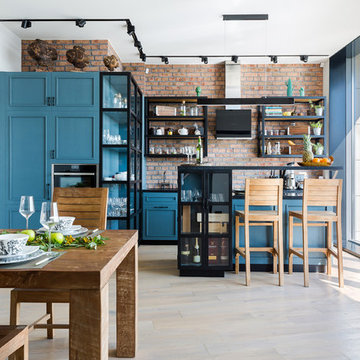
фотографы: Анна Черышева и Екатерина Титенко
Idée de décoration pour une grande cuisine américaine encastrable urbaine en L avec un évier encastré, un placard avec porte à panneau encastré, un plan de travail en surface solide, une crédence rouge, une crédence en brique, îlot, un sol beige, plan de travail noir, des portes de placard turquoises et parquet clair.
Idée de décoration pour une grande cuisine américaine encastrable urbaine en L avec un évier encastré, un placard avec porte à panneau encastré, un plan de travail en surface solide, une crédence rouge, une crédence en brique, îlot, un sol beige, plan de travail noir, des portes de placard turquoises et parquet clair.
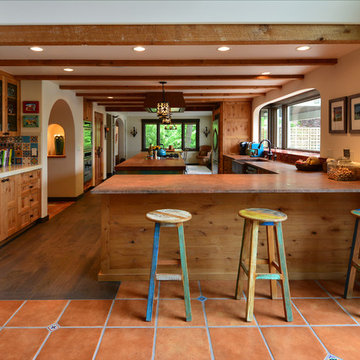
Southwest meets the Northwest. This client wanted a real rustic southwest style. The perimeter is rustic rough sawn knotty alder and the Island is hand painted rustic pine. The wide plank wood top is the center piece to this kitchen. Lots of colorful Mexican tile give depth to the earth tones. All the cabinets are custom made by KC Fine Cabinetry.
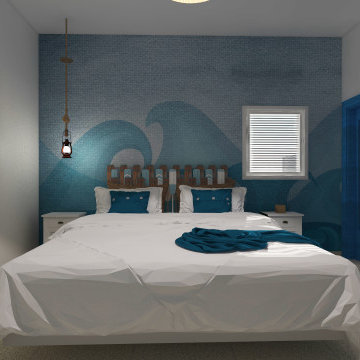
Terrazza Salentina in stile marinaro, con lo sguardo verso la Grecia.
Abbiamo voluto realizzare uno stile che richiamasse quelle fantastiche località greche e portarle nel cuore del Salento a Lecce.
Dando vita ad un progetto di riqualificazione degli spazi e dello stile di questo immobile a due passi dal centro storico salentino.

© Lassiter Photography
**Any product tags listed as “related,” “similar,” or “sponsored” are done so by Houzz and are not the actual products specified. They have not been approved by, nor are they endorsed by ReVision Design/Remodeling.**
Idées déco de cuisines avec un placard avec porte à panneau encastré et des portes de placard turquoises
1