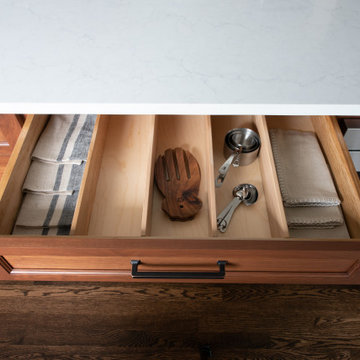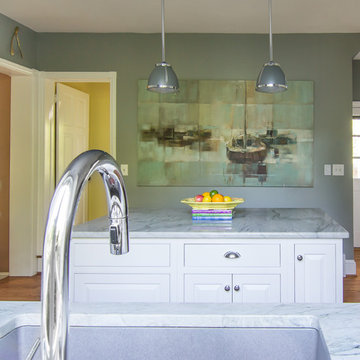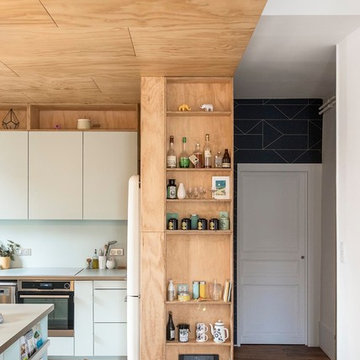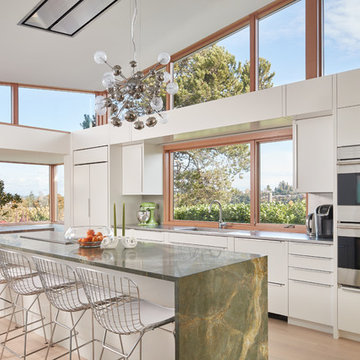Idées déco de cuisines avec différentes finitions de placard et un plan de travail vert
Trier par :
Budget
Trier par:Populaires du jour
1 - 20 sur 2 746 photos
1 sur 3

Aménagement d'une cuisine américaine linéaire et encastrable classique de taille moyenne avec un évier posé, un placard à porte vitrée, des portes de placard noires, plan de travail en marbre, une crédence verte, une crédence en céramique, un sol en carrelage de céramique, îlot, un sol gris et un plan de travail vert.

Aménagement d'une cuisine ouverte linéaire et encastrable contemporaine de taille moyenne avec un évier 2 bacs, un placard à porte plane, des portes de placard jaunes, plan de travail carrelé, une crédence verte, une crédence en carreau de porcelaine, un sol en marbre, un sol multicolore, un plan de travail vert et un plafond décaissé.

New Wellborn Kitchen Cabinets with Wasabi Quartzite countertops. One of my favorite projects I've done so far
Cette photo montre une grande cuisine américaine éclectique en U avec un évier de ferme, un placard avec porte à panneau surélevé, des portes de placard marrons, un plan de travail en granite, une crédence verte, une crédence en carreau de verre, un électroménager en acier inoxydable, sol en stratifié, une péninsule, un sol marron et un plan de travail vert.
Cette photo montre une grande cuisine américaine éclectique en U avec un évier de ferme, un placard avec porte à panneau surélevé, des portes de placard marrons, un plan de travail en granite, une crédence verte, une crédence en carreau de verre, un électroménager en acier inoxydable, sol en stratifié, une péninsule, un sol marron et un plan de travail vert.

In 2019, Interior designer Alexandra Brown approached Matter to design and make cabinetry for this penthouse apartment. The brief was to create a rich and opulent space, featuring a favoured smoked oak veneer. We looked to the Art Deco inspired features of the building and referenced its curved corners and newly installed aged brass detailing in our design.
We combined the smoked oak veneer with cambia ash cladding in the kitchen and bar areas to complement the green and brown quartzite stone surfaces chosen by Alex perfectly. We then designed custom brass handles, shelving and a large-framed mirror as a centrepiece for the bar, all crafted impeccably by our friends at JN Custom Metal.
Functionality and sustainability were the focus of our design, with hard-wearing charcoal Abet Laminati drawers and door fronts in the kitchen with custom J pull handles, Grass Nova ProScala drawers and Osmo oiled veneer that can be easily reconditioned over time.
Photography by Pablo Veiga

Idées déco pour une cuisine américaine encastrable classique en L de taille moyenne avec un évier de ferme, un placard à porte shaker, des portes de placards vertess, une crédence blanche, une crédence en carrelage métro, parquet foncé, îlot, un sol marron et un plan de travail vert.

An appliance garage occupies the corner of the kitchen, with plate and stemware racks to its right, next to the oven and microwave. A stainless steel double-bowl farmhouse sink is centered under the window.

Design, Fabrication, Install and Photography by MacLaren Kitchen and Bath
Cabinetry: Centra/Mouser Square Inset style. Coventry Doors/Drawers and select Slab top drawers. Semi-Custom Cabinetry, mouldings and hardware installed by MacLaren and adjusted onsite.
Decorative Hardware: Jeffrey Alexander/Florence Group Cups and Knobs
Backsplash: Handmade Subway Tile in Crackled Ice with Custom ledge and frame installed in Sea Pearl Quartzite
Countertops: Sea Pearl Quartzite with a Half-Round-Over Edge
Sink: Blanco Large Single Bowl in Metallic Gray
Extras: Modified wooden hood frame, Custom Doggie Niche feature for dog platters and treats drawer, embellished with a custom Corian dog-bone pull.

Transitional White Kitchen with Soapstone Countertops
Inspiration pour une petite cuisine américaine traditionnelle en U avec un électroménager en acier inoxydable, un plan de travail en stéatite, un placard avec porte à panneau encastré, des portes de placard blanches, un évier de ferme, une crédence multicolore, une crédence en carreau de verre, un sol en carrelage de porcelaine, îlot, un sol beige et un plan de travail vert.
Inspiration pour une petite cuisine américaine traditionnelle en U avec un électroménager en acier inoxydable, un plan de travail en stéatite, un placard avec porte à panneau encastré, des portes de placard blanches, un évier de ferme, une crédence multicolore, une crédence en carreau de verre, un sol en carrelage de porcelaine, îlot, un sol beige et un plan de travail vert.

Inspiration pour une cuisine américaine méditerranéenne en L de taille moyenne avec un évier encastré, un placard à porte plane, des portes de placards vertess, un plan de travail en bois, une crédence verte, une crédence en marbre, un électroménager en acier inoxydable, un sol en bois brun, îlot, un sol marron, un plan de travail vert et un plafond voûté.

The design of this remodel of a small two-level residence in Noe Valley reflects the owner's passion for Japanese architecture. Having decided to completely gut the interior partitions, we devised a better-arranged floor plan with traditional Japanese features, including a sunken floor pit for dining and a vocabulary of natural wood trim and casework. Vertical grain Douglas Fir takes the place of Hinoki wood traditionally used in Japan. Natural wood flooring, soft green granite and green glass backsplashes in the kitchen further develop the desired Zen aesthetic. A wall to wall window above the sunken bath/shower creates a connection to the outdoors. Privacy is provided through the use of switchable glass, which goes from opaque to clear with a flick of a switch. We used in-floor heating to eliminate the noise associated with forced-air systems.

This unused basement pantry was remodeled into a bright and cheerful craft room.
Photo by Emily Minton Redfield
Aménagement d'une petite arrière-cuisine classique avec un sol marron, des portes de placards vertess, une crédence verte et un plan de travail vert.
Aménagement d'une petite arrière-cuisine classique avec un sol marron, des portes de placards vertess, une crédence verte et un plan de travail vert.

Benoit ALAZARD - Photographe d'Architecture
Idées déco pour une cuisine américaine contemporaine de taille moyenne avec un placard à porte affleurante, des portes de placards vertess, un plan de travail en stratifié, une crédence verte, parquet clair, îlot et un plan de travail vert.
Idées déco pour une cuisine américaine contemporaine de taille moyenne avec un placard à porte affleurante, des portes de placards vertess, un plan de travail en stratifié, une crédence verte, parquet clair, îlot et un plan de travail vert.

Benjamin Benschneider
Exemple d'une cuisine américaine tendance en L avec un placard à porte plane, des portes de placard blanches, fenêtre, un électroménager en acier inoxydable, un sol en bois brun, îlot, un sol marron et un plan de travail vert.
Exemple d'une cuisine américaine tendance en L avec un placard à porte plane, des portes de placard blanches, fenêtre, un électroménager en acier inoxydable, un sol en bois brun, îlot, un sol marron et un plan de travail vert.

Featuring white painted cabinetry for the perimteter of the space and dark stained island for a contrast, the green backsplash tiles and subtle green countertops add personality to the space.
Learn more about the Normandy Remodeling Designer, Vince Weber, who created this kitchen and room addition: http://www.normandyremodeling.com/designers/vince-weber/
To learn more about this award-winning Normandy Remodeling Kitchen, click here: http://www.normandyremodeling.com/blog/2-time-award-winning-kitchen-in-wilmette

This kitchen remodel involved the demolition of several intervening rooms to create a large kitchen/family room that now connects directly to the backyard and the pool area. The new raised roof and clerestory help to bring light into the heart of the house and provides views to the surrounding treetops. The kitchen cabinets are by Italian manufacturer Scavolini. The floor is slate, the countertops are granite, and the ceiling is bamboo.
Design Team: Tracy Stone, Donatella Cusma', Sherry Cefali
Engineer: Dave Cefali
Photo by: Lawrence Anderson

Réalisation d'une petite cuisine ouverte minimaliste en U avec un évier posé, un placard à porte plane, des portes de placard noires, un plan de travail en stratifié, une crédence grise, un électroménager noir, parquet clair, une péninsule et un plan de travail vert.

Inspiration pour une cuisine parallèle traditionnelle avec un évier encastré, un placard à porte affleurante, des portes de placard blanches, une crédence verte, une crédence en mosaïque, un électroménager en acier inoxydable, un sol en bois brun, îlot, un sol marron, un plan de travail vert et un plafond à caissons.

Transitional White Kitchen with Soapstone Countertops
Exemple d'une petite cuisine américaine chic en U avec un évier de ferme, un placard avec porte à panneau encastré, des portes de placard blanches, un plan de travail en stéatite, une crédence multicolore, une crédence en carreau de verre, un électroménager en acier inoxydable, un sol en carrelage de porcelaine, îlot, un sol beige et un plan de travail vert.
Exemple d'une petite cuisine américaine chic en U avec un évier de ferme, un placard avec porte à panneau encastré, des portes de placard blanches, un plan de travail en stéatite, une crédence multicolore, une crédence en carreau de verre, un électroménager en acier inoxydable, un sol en carrelage de porcelaine, îlot, un sol beige et un plan de travail vert.

Réalisation d'une cuisine américaine encastrable tradition en L de taille moyenne avec un évier de ferme, un placard à porte shaker, des portes de placards vertess, une crédence blanche, une crédence en carrelage métro, parquet foncé, îlot, un sol marron, un plan de travail vert et un plan de travail en quartz modifié.

Create a show-stealing kitchen island by using a lively green hexagon countertop tile with a live edge that flows into a warm wood finish.
DESIGN
Silent J Design
PHOTOS
TC Peterson Photography
INSTALLER
Damskov Construction
Tile Shown: Brick in Olympic, 6" Hexagon in Palm Tree, Left & Right Scalene in Tempest
Idées déco de cuisines avec différentes finitions de placard et un plan de travail vert
1