Idées déco de cuisines avec placards et un sol en liège
Trier par :
Budget
Trier par:Populaires du jour
1 - 20 sur 3 787 photos
1 sur 3
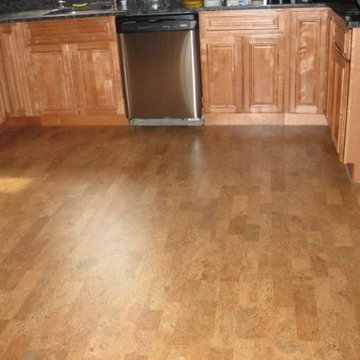
Bradford Carpet One Floor & Home
Exemple d'une grande cuisine américaine chic en U et bois clair avec un évier encastré, un placard à porte shaker, un plan de travail en granite, une crédence noire, une crédence en dalle de pierre, un électroménager en acier inoxydable, un sol en liège et aucun îlot.
Exemple d'une grande cuisine américaine chic en U et bois clair avec un évier encastré, un placard à porte shaker, un plan de travail en granite, une crédence noire, une crédence en dalle de pierre, un électroménager en acier inoxydable, un sol en liège et aucun îlot.

The brief was to create a feminine home suitable for parties and the client wanted to have a luxurious deco feel whilst remaining contemporary. We worked with a local Kitchen company Tomas Living to create the perfect space for our client in these ice cream colours.
The Gubi Beetle bar stools had a bespoke pink leather chosen to compliment the scheme.
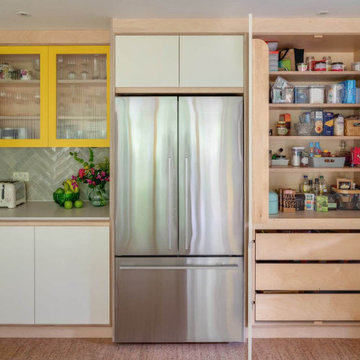
Bright and lively, this bespoke plywood kitchen oozes joy. Our clients came to us looking for a retro-inspired kitchen with plenty of colour. The island features a slatted back panel to match the open wall cabinet adding a playful modern detail to the design. Sitting on a cork floor, the central island joins the 3 runs of cabinets together to ground the space.

Photo Credit: Amy Barkow | Barkow Photo,
Lighting Design: LOOP Lighting,
Interior Design: Blankenship Design,
General Contractor: Constructomics LLC

Toekick storage maximizes every inch of The Haven's compact kitchen.
Cette photo montre une petite cuisine ouverte parallèle craftsman avec un évier 1 bac, un placard à porte shaker, des portes de placard blanches, un plan de travail en stratifié, une crédence marron, un électroménager en acier inoxydable et un sol en liège.
Cette photo montre une petite cuisine ouverte parallèle craftsman avec un évier 1 bac, un placard à porte shaker, des portes de placard blanches, un plan de travail en stratifié, une crédence marron, un électroménager en acier inoxydable et un sol en liège.
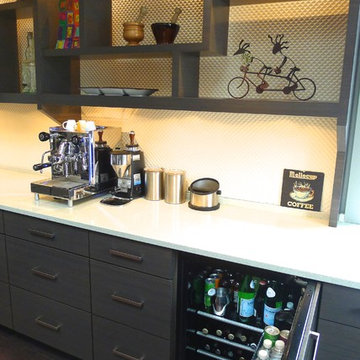
Huge re-model including taking ceiling from a flat ceiling to a complete transformation. Bamboo custom cabinetry was given a grey stain, mixed with walnut strip on the bar and the island given a different stain. Huge amounts of storage from deep pan corner drawers, roll out trash, coffee station, built in refrigerator, wine and alcohol storage, appliance garage, pantry and appliance storage, the amounts go on and on. Floating shelves with a back that just grabs the eye takes this kitchen to another level. The clients are thrilled with this huge difference from their original space.

traditional kitchen in SF
Inspiration pour une cuisine américaine traditionnelle en L de taille moyenne avec un électroménager en acier inoxydable, une crédence en carrelage métro, des portes de placard blanches, un plan de travail en surface solide, une crédence blanche, îlot, un évier posé, un placard à porte shaker et un sol en liège.
Inspiration pour une cuisine américaine traditionnelle en L de taille moyenne avec un électroménager en acier inoxydable, une crédence en carrelage métro, des portes de placard blanches, un plan de travail en surface solide, une crédence blanche, îlot, un évier posé, un placard à porte shaker et un sol en liège.

An urban twist to a Mill Valley Eichler home that features cork flooring, dark gray cabinetry and a mid-century modern look and feel!
The kitchen features a wide spice drawer
Schedule an appointment with one of our designers: http://www.gkandb.com/contact-us/
DESIGNER: DAVID KILJIANOWICZ
PHOTOGRAPHY: TREVE JOHNSON PHOTOGRAPHY

Designed by Malia Schultheis and built by Tru Form Tiny. This Tiny Home features Blue stained pine for the ceiling, pine wall boards in white, custom barn door, custom steel work throughout, and modern minimalist window trim. The Cabinetry is Maple with stainless steel countertop and hardware. The backsplash is a glass and stone mix. It only has a 2 burner cook top and no oven. The washer/ drier combo is in the kitchen area. Open shelving was installed to maintain an open feel.

Yes, you read the title right. Small updates DO make a BIG difference. Whether it’s updating a color, finish, or even the smallest: changing out the hardware, these minor updates together can all make a big difference in the space. For our Flashback Friday Feature, we have a perfect example of how you can make some small updates to revamp the entire space! The best of all, we replaced the door and drawer fronts, and added a small cabinet (removing the soffit, making the cabinets go to the ceiling) making this space seem like it’s been outfitted with a brand new kitchen! If you ask us, that’s a great way of value engineering and getting the best value out of your dollars! To learn more about this project, continue reading below!
Cabinets
As mentioned above, we removed the existing cabinet door and drawer fronts and replaced them with a more updated shaker style door/drawer fronts supplied by Woodmont. We removed the soffits and added an extra cabinet on the cooktop wall, taking the cabinets to the ceiling. This small update provides additional storage, and gives the space a new look!
Countertops
Bye-bye laminate, and hello quartz! As our clients were starting to notice the wear-and-tear of their original laminate tops, they knew they wanted something durable and that could last. Well, what better to install than quartz? Providing our clients with something that’s not only easy to maintain, but also modern was exactly what they wanted in their updated kitchen!
Backsplash
The original backsplash was a plain white 4×4″ tile and left much to be desired. Having lived with this backsplash for years, our clients wanted something more exciting and eye-catching. I can safely say that this small update delivered! We installed an eye-popping glass tile in blues, browns, and whites from Hirsch Glass tile in the Gemstone Collection.
Hardware
You’d think hardware doesn’t make a huge difference in a space, but it does! It adds not only the feel of good quality but also adds some character to the space. Here we have installed Amerock Blackrock knobs and pulls in Satin Nickel.
Other Fixtures
To top off the functionality and usability of the space, we installed a new sink and faucet. The sink and faucet is something used every day, so having something of great quality is much appreciated especially when so frequently used. From Kohler, we have an under-mount castiron sink in Palermo Blue. From Blanco, we have a single-hole, and pull-out spray faucet.
Flooring
Last but not least, we installed cork flooring. The cork provides and soft and cushiony feel and is great on your feet!

Convenient, easy access roll-out spice drawer in this base cabinet unit. Dura Supreme cabinetry with the Homestead Panel Plus door style. Wall cases are done in a spicy Salsa Red paint finish and the lower base units compliment with a beautiful Storm Gray. Drawer fronts feature a PC shaker design. Easy access is reached with roll out shelves in base units and a concealed recycle center. Cabinet hardware is by Stone Harbor. Counter tops are done in a Viatera Rococo quartz surface.

NW Architectural Photography
Cette photo montre une cuisine américaine linéaire craftsman de taille moyenne avec un placard à porte shaker, des portes de placard blanches, un électroménager blanc, un sol en liège, îlot, une crédence beige, un évier encastré, un plan de travail en quartz, une crédence en carreau de verre et un sol marron.
Cette photo montre une cuisine américaine linéaire craftsman de taille moyenne avec un placard à porte shaker, des portes de placard blanches, un électroménager blanc, un sol en liège, îlot, une crédence beige, un évier encastré, un plan de travail en quartz, une crédence en carreau de verre et un sol marron.
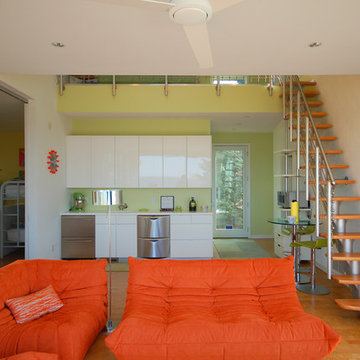
Hive Modular
Réalisation d'une cuisine ouverte linéaire design avec un placard à porte plane, des portes de placard blanches, un électroménager en acier inoxydable, un évier intégré, un plan de travail en stratifié et un sol en liège.
Réalisation d'une cuisine ouverte linéaire design avec un placard à porte plane, des portes de placard blanches, un électroménager en acier inoxydable, un évier intégré, un plan de travail en stratifié et un sol en liège.

Aménagement d'une cuisine contemporaine fermée avec un évier encastré, un placard à porte plane, des portes de placard marrons, une crédence noire, un sol en liège, aucun îlot et un sol marron.

Cette image montre une grande cuisine américaine vintage en L et bois foncé avec un évier 2 bacs, un placard à porte plane, un plan de travail en quartz, une crédence verte, une crédence en carrelage métro, un électroménager en acier inoxydable, un sol en liège, îlot, un sol beige, un plan de travail gris et poutres apparentes.
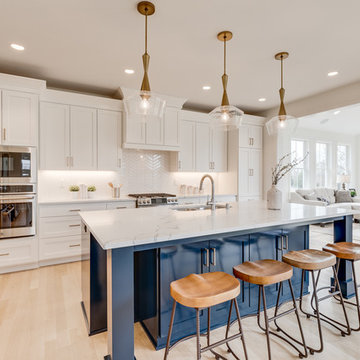
Idées déco pour une cuisine américaine classique en L avec une crédence blanche, îlot, un plan de travail blanc, un placard à porte shaker, des portes de placard blanches, un électroménager en acier inoxydable, un sol en liège et un sol beige.
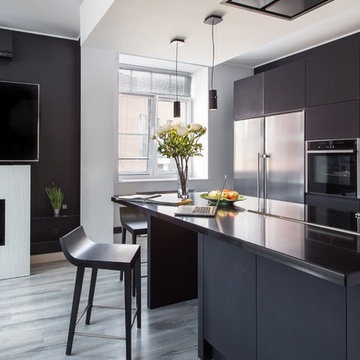
лаконичный интерьер в черных тонах
автор: Кульбида Татьяна LivingEasy
фото: Светлана Игнатенко
Inspiration pour une cuisine ouverte linéaire design de taille moyenne avec un placard à porte plane, des portes de placard noires, un plan de travail en surface solide, une crédence noire, un électroménager en acier inoxydable, un sol en liège, îlot, un sol gris et plan de travail noir.
Inspiration pour une cuisine ouverte linéaire design de taille moyenne avec un placard à porte plane, des portes de placard noires, un plan de travail en surface solide, une crédence noire, un électroménager en acier inoxydable, un sol en liège, îlot, un sol gris et plan de travail noir.

Cory Rodeheaver
Idée de décoration pour une cuisine champêtre en L fermée et de taille moyenne avec un évier encastré, un placard avec porte à panneau surélevé, des portes de placards vertess, un plan de travail en quartz modifié, une crédence grise, une crédence en carreau de porcelaine, un électroménager en acier inoxydable, un sol en liège, une péninsule et un sol marron.
Idée de décoration pour une cuisine champêtre en L fermée et de taille moyenne avec un évier encastré, un placard avec porte à panneau surélevé, des portes de placards vertess, un plan de travail en quartz modifié, une crédence grise, une crédence en carreau de porcelaine, un électroménager en acier inoxydable, un sol en liège, une péninsule et un sol marron.
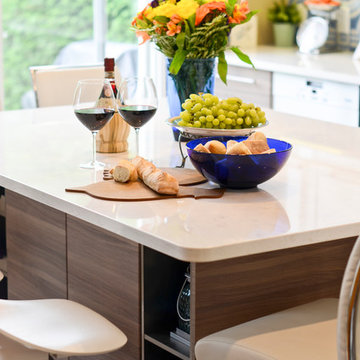
Mario Laroche Photography
Cette photo montre une cuisine américaine moderne en L de taille moyenne avec un évier encastré, un placard à porte plane, des portes de placard blanches, un plan de travail en quartz, une crédence bleue, une crédence en carreau de porcelaine, un électroménager en acier inoxydable, un sol en liège et îlot.
Cette photo montre une cuisine américaine moderne en L de taille moyenne avec un évier encastré, un placard à porte plane, des portes de placard blanches, un plan de travail en quartz, une crédence bleue, une crédence en carreau de porcelaine, un électroménager en acier inoxydable, un sol en liège et îlot.
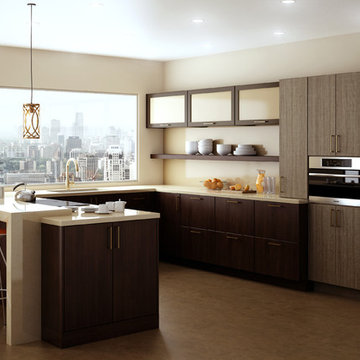
A Brush with Brass - The cool metal tones (stainless steel, nickel, chrome, etc.) that have outsold all other finishes on everything from decorative hardware to faucets to furniture have become so popular they have begun to look commonplace.
Warmer brass finishes (along with copper and bronze) have been moving in from the margins and are beginning to make a splash in high-end commercial projects and contemporary design. Brass offers a compelling and intriguingly fresh look, especially with a brushed finish that is different enough from the polished brass of the 70s to look brand new!
It always takes a few years before new trends fully develop and become part of mainstream interior design, but brushed brass looks are certainly gaining popularity. This Dura Supreme kitchen remodel, with it's sleek contemporary design style, utilizes brushed brass accents in lighting, decorative hardware and plumbing.
Request a FREE Dura Supreme Cabinetry Brochure Packet at:
http://www.durasupreme.com/request-brochure
Read more about this trend on our Blog at: " http://www.durasupreme.com/blog/brush-brass
Idées déco de cuisines avec placards et un sol en liège
1