Idées déco de cuisines avec un sol en vinyl et fenêtre au-dessus de l'évier
Trier par :
Budget
Trier par:Populaires du jour
1 - 20 sur 170 photos
1 sur 3

This kitchen is beautiful and inviting. The large kitchen island provides plenty of seating for guests and guest access to the beverage fridge. The The dark stained cabinets are offset nicely with the bright counters and glass backsplash. To tie it all together, a unique chandelier was added over the island.
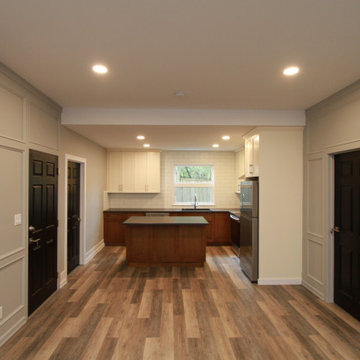
Kitchen Installation and retrofit.
Our client mixed farmhouse flare and contemporary design for this basement suite kitchen making this a unique project. The wainscotting added much value to the space.

Lunar Gray cabinetry is from Ultracraft Cabinetry in their Avon style. The refrigerator and dishwasher is paneled to create a consistent, continuous look.
Photo by Chrissy Racho.
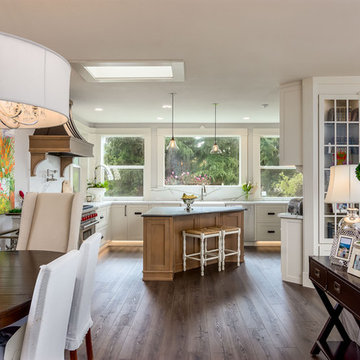
This countryside farmhouse was remodeled and added on to by removing an interior wall separating the kitchen from the dining/living room, putting an addition at the porch to extend the kitchen by 10', installing an IKEA kitchen cabinets and custom built island using IKEA boxes, custom IKEA fronts, panels, trim, copper and wood trim exhaust wood, wolf appliances, apron front sink, and quartz countertop. The bathroom was redesigned with relocation of the walk-in shower, and installing a pottery barn vanity. the main space of the house was completed with luxury vinyl plank flooring throughout. A beautiful transformation with gorgeous views of the Willamette Valley.

Designed by: Studio H +H Architects
Built by: John Bice Custom Woodwork & Trim
Cette photo montre une grande cuisine américaine grise et blanche moderne en U avec îlot, un évier encastré, un placard avec porte à panneau surélevé, des portes de placard blanches, un plan de travail en granite, une crédence grise, un électroménager en acier inoxydable, un sol en vinyl, un sol multicolore, un plan de travail multicolore, un plafond voûté, fenêtre au-dessus de l'évier et une crédence en carrelage métro.
Cette photo montre une grande cuisine américaine grise et blanche moderne en U avec îlot, un évier encastré, un placard avec porte à panneau surélevé, des portes de placard blanches, un plan de travail en granite, une crédence grise, un électroménager en acier inoxydable, un sol en vinyl, un sol multicolore, un plan de travail multicolore, un plafond voûté, fenêtre au-dessus de l'évier et une crédence en carrelage métro.
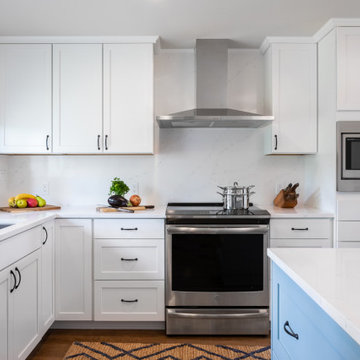
Idées déco pour une cuisine classique en L fermée et de taille moyenne avec un évier encastré, un placard à porte shaker, des portes de placard blanches, un plan de travail en quartz modifié, une crédence multicolore, une crédence en quartz modifié, un électroménager en acier inoxydable, un sol en vinyl, une péninsule, un sol marron, un plan de travail multicolore et fenêtre au-dessus de l'évier.
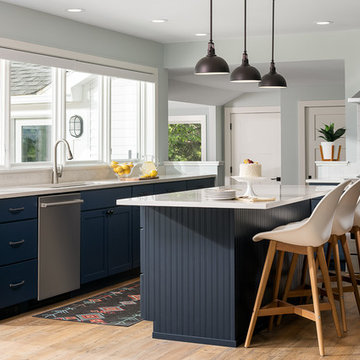
photo by Ryan Bent
Idée de décoration pour une cuisine tradition de taille moyenne avec un évier encastré, un placard à porte plane, des portes de placard bleues, un plan de travail en quartz modifié, une crédence blanche, un électroménager en acier inoxydable, un sol en vinyl, îlot, une crédence en carrelage métro, un plan de travail blanc, un sol marron et fenêtre au-dessus de l'évier.
Idée de décoration pour une cuisine tradition de taille moyenne avec un évier encastré, un placard à porte plane, des portes de placard bleues, un plan de travail en quartz modifié, une crédence blanche, un électroménager en acier inoxydable, un sol en vinyl, îlot, une crédence en carrelage métro, un plan de travail blanc, un sol marron et fenêtre au-dessus de l'évier.

Idée de décoration pour une grande cuisine américaine grise et blanche minimaliste en U avec un évier 1 bac, un placard avec porte à panneau encastré, des portes de placard blanches, un plan de travail en granite, une crédence blanche, une crédence en carreau de porcelaine, un électroménager en acier inoxydable, un sol en vinyl, un sol gris, un plan de travail gris, un plafond voûté, fenêtre au-dessus de l'évier et une péninsule.
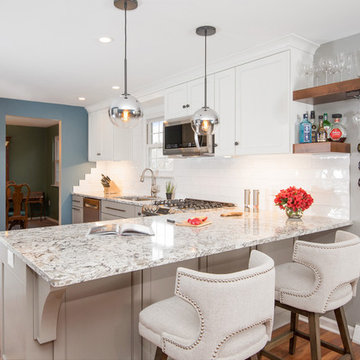
Third Shift Photography
Cette photo montre une cuisine chic en L fermée avec un évier encastré, des portes de placard blanches, un plan de travail en quartz modifié, une crédence blanche, une crédence en céramique, un électroménager en acier inoxydable, un sol en vinyl, un sol marron, un plan de travail multicolore, un placard à porte shaker, une péninsule et fenêtre au-dessus de l'évier.
Cette photo montre une cuisine chic en L fermée avec un évier encastré, des portes de placard blanches, un plan de travail en quartz modifié, une crédence blanche, une crédence en céramique, un électroménager en acier inoxydable, un sol en vinyl, un sol marron, un plan de travail multicolore, un placard à porte shaker, une péninsule et fenêtre au-dessus de l'évier.

Cette image montre une grande cuisine traditionnelle en L avec un évier de ferme, un placard à porte shaker, des portes de placard blanches, un plan de travail en quartz modifié, un électroménager en acier inoxydable, un sol en vinyl, îlot, un sol marron, un plan de travail blanc, une crédence multicolore, une crédence en mosaïque et fenêtre au-dessus de l'évier.
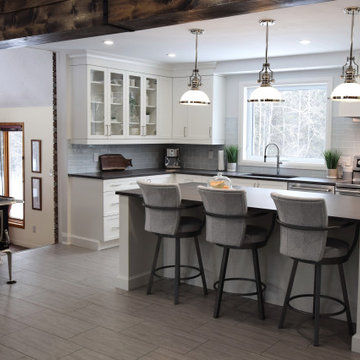
Cette image montre une grande cuisine américaine traditionnelle en L avec un évier encastré, un placard à porte shaker, des portes de placard blanches, un plan de travail en quartz modifié, une crédence blanche, une crédence en carreau de verre, un électroménager en acier inoxydable, un sol en vinyl, îlot, un sol gris, un plan de travail gris et fenêtre au-dessus de l'évier.
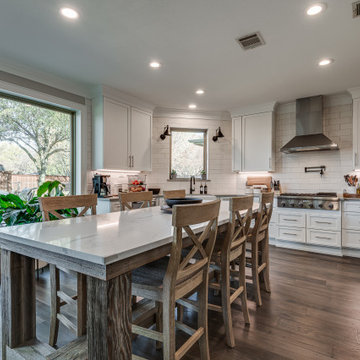
With a light palette and custom cabinets, this kitchen combines function and beauty. A one-of-a-kind eat in island serves as additional prep space, but also as a place for the large family to gather and eat together.
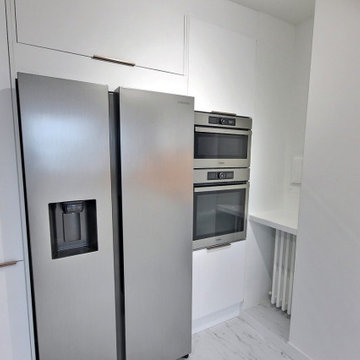
Idées déco pour une grande cuisine ouverte moderne en U avec un évier encastré, un placard à porte plane, des portes de placard blanches, un plan de travail en stratifié, une crédence métallisée, un électroménager en acier inoxydable, un sol en vinyl, un sol blanc, un plan de travail marron et fenêtre au-dessus de l'évier.
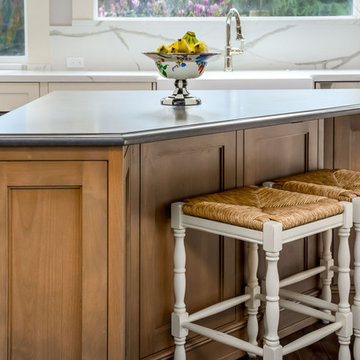
This countryside farmhouse was remodeled and added on to by removing an interior wall separating the kitchen from the dining/living room, putting an addition at the porch to extend the kitchen by 10', installing an IKEA kitchen cabinets and custom built island using IKEA boxes, custom IKEA fronts, panels, trim, copper and wood trim exhaust wood, wolf appliances, apron front sink, and quartz countertop. The bathroom was redesigned with relocation of the walk-in shower, and installing a pottery barn vanity. the main space of the house was completed with luxury vinyl plank flooring throughout. A beautiful transformation with gorgeous views of the Willamette Valley.

Cortec Plus Luxury Vinyl Plank flooring in Penmore Walnut is the perfect addition for managing homes with loads of traffic and pets.
Design and build by Meadowlark Design+Build in Ann Arbor, Michigan. Photography by Sean Carter.
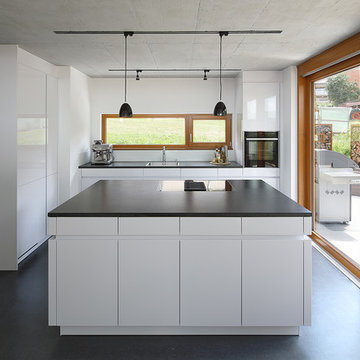
(c) RADON photography / Norman Radon
Idée de décoration pour une cuisine ouverte design en L de taille moyenne avec un évier posé, un placard à porte plane, des portes de placard blanches, un électroménager noir, un sol en vinyl, îlot, un sol noir, plan de travail noir, fenêtre et fenêtre au-dessus de l'évier.
Idée de décoration pour une cuisine ouverte design en L de taille moyenne avec un évier posé, un placard à porte plane, des portes de placard blanches, un électroménager noir, un sol en vinyl, îlot, un sol noir, plan de travail noir, fenêtre et fenêtre au-dessus de l'évier.
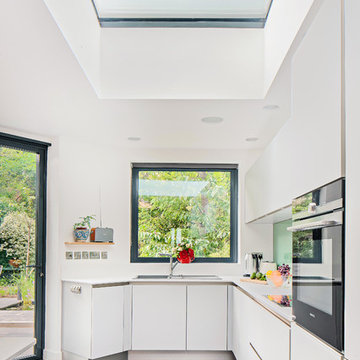
Jan Piotrowicz
Cette photo montre une cuisine tendance en L de taille moyenne avec un évier posé, un placard à porte plane, des portes de placard blanches, une crédence verte, un plan de travail en surface solide, une crédence en feuille de verre, un sol en vinyl et fenêtre au-dessus de l'évier.
Cette photo montre une cuisine tendance en L de taille moyenne avec un évier posé, un placard à porte plane, des portes de placard blanches, une crédence verte, un plan de travail en surface solide, une crédence en feuille de verre, un sol en vinyl et fenêtre au-dessus de l'évier.

Idée de décoration pour une cuisine américaine encastrable tradition en L de taille moyenne avec un évier de ferme, un placard à porte plane, des portes de placard blanches, un plan de travail en quartz, une crédence grise, une crédence en dalle de pierre, un sol en vinyl, îlot, un sol marron, un plan de travail gris et fenêtre au-dessus de l'évier.
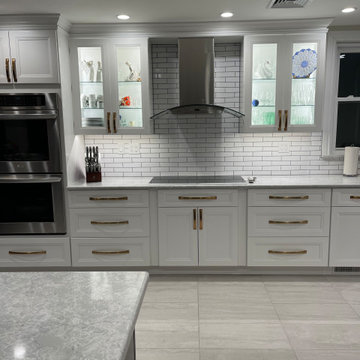
Exemple d'une grande arrière-cuisine grise et blanche moderne en L avec un évier 1 bac, un placard avec porte à panneau encastré, des portes de placard blanches, un plan de travail en quartz, une crédence blanche, une crédence en carreau de porcelaine, un électroménager en acier inoxydable, un sol en vinyl, aucun îlot, un sol gris, un plan de travail gris, un plafond voûté et fenêtre au-dessus de l'évier.
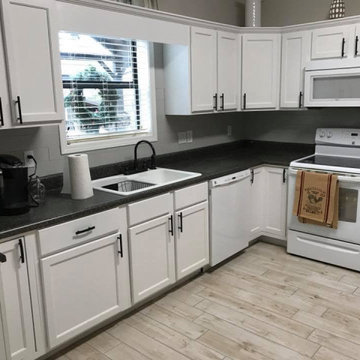
Cette image montre une grande arrière-cuisine blanche et bois traditionnelle en L avec un évier 2 bacs, un placard à porte shaker, des portes de placard blanches, un plan de travail en granite, une crédence grise, un électroménager blanc, un sol en vinyl, aucun îlot, plan de travail noir, un plafond voûté, un sol beige et fenêtre au-dessus de l'évier.
Idées déco de cuisines avec un sol en vinyl et fenêtre au-dessus de l'évier
1