Idées déco de cuisines avec fenêtre au-dessus de l'évier
Trier par :
Budget
Trier par:Populaires du jour
1 - 18 sur 18 photos
1 sur 3
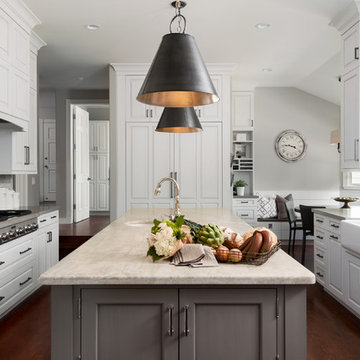
Aménagement d'une cuisine grise et blanche classique avec un évier de ferme, un placard avec porte à panneau surélevé, des portes de placard blanches, une crédence multicolore, un électroménager en acier inoxydable, un sol en bois brun, îlot et fenêtre au-dessus de l'évier.
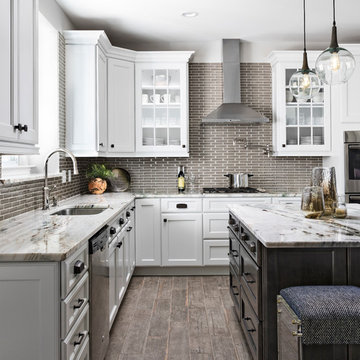
Idée de décoration pour une cuisine grise et blanche tradition en L avec un évier encastré, un placard à porte vitrée, des portes de placard blanches, une crédence grise, un électroménager en acier inoxydable, îlot, un sol gris et fenêtre au-dessus de l'évier.
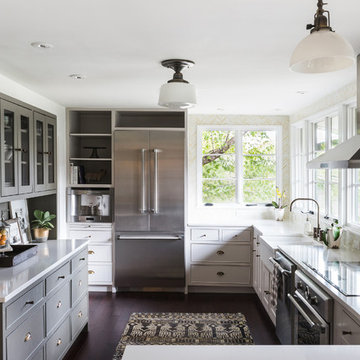
Chase Daniel
Cette photo montre une cuisine grise et blanche chic en L avec un évier de ferme, des portes de placard blanches, une crédence multicolore, un électroménager en acier inoxydable, parquet foncé et fenêtre au-dessus de l'évier.
Cette photo montre une cuisine grise et blanche chic en L avec un évier de ferme, des portes de placard blanches, une crédence multicolore, un électroménager en acier inoxydable, parquet foncé et fenêtre au-dessus de l'évier.
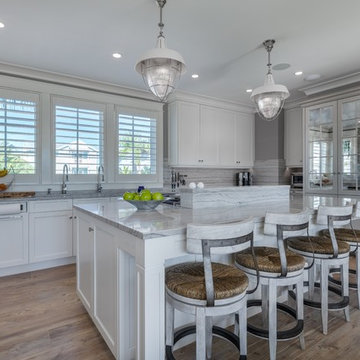
Idée de décoration pour une grande cuisine encastrable et grise et blanche marine avec des portes de placard blanches, un plan de travail en granite, une crédence en dalle de pierre, îlot, un plan de travail gris, un placard à porte shaker, une crédence multicolore, parquet clair et fenêtre au-dessus de l'évier.

Exemple d'une cuisine grise et blanche et bicolore chic en L de taille moyenne avec un évier encastré, un placard à porte shaker, des portes de placard blanches, une crédence blanche, un électroménager en acier inoxydable, un sol en bois brun, un sol marron, plan de travail en marbre, une crédence en céramique, îlot et fenêtre au-dessus de l'évier.
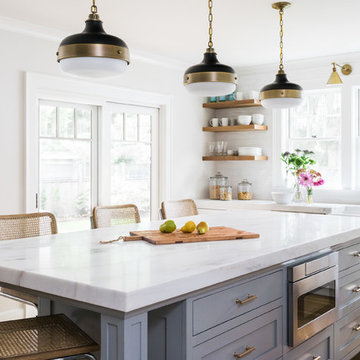
Joyelle West Photography
Idées déco pour une grande cuisine ouverte grise et blanche classique en L avec un évier de ferme, un placard à porte shaker, des portes de placard blanches, plan de travail en marbre, un électroménager en acier inoxydable, îlot, parquet clair, une crédence blanche, une crédence en carrelage métro et fenêtre au-dessus de l'évier.
Idées déco pour une grande cuisine ouverte grise et blanche classique en L avec un évier de ferme, un placard à porte shaker, des portes de placard blanches, plan de travail en marbre, un électroménager en acier inoxydable, îlot, parquet clair, une crédence blanche, une crédence en carrelage métro et fenêtre au-dessus de l'évier.

This is a light rustic European White Oak hardwood floor.
Inspiration pour une cuisine ouverte parallèle et grise et blanche traditionnelle de taille moyenne avec un sol en bois brun, un sol marron, un plafond en lambris de bois, un évier de ferme, un placard à porte shaker, des portes de placard blanches, une crédence blanche, un électroménager en acier inoxydable, une péninsule, un plan de travail gris et fenêtre au-dessus de l'évier.
Inspiration pour une cuisine ouverte parallèle et grise et blanche traditionnelle de taille moyenne avec un sol en bois brun, un sol marron, un plafond en lambris de bois, un évier de ferme, un placard à porte shaker, des portes de placard blanches, une crédence blanche, un électroménager en acier inoxydable, une péninsule, un plan de travail gris et fenêtre au-dessus de l'évier.

Design inspiration:
The kitchen was to be designed as an open plan lifestyle space that also included a full workstation that could be concealed when not in use.
What Searle & Taylor created:
The kitchen was part of an extension to a detached house that was built during the 1990’s. The extension was designed as an open plan lifestyle space that incorporated a kitchen and separate dining area, a ‘snug’ seating area and importantly, a workstation that could be hidden from view when socialising and entertaining.
Floor to ceiling cabinets were designed against the back wall with a large linear island in front. To soften the look of the room, the corner units were curved at equal angles on either side and includes a tall walk-in larder with internal shelving at separate heights. Also integrated is an extra wide 90cm Liebherr fridge freezer with ice maker and a bank of built-in cooking appliances, as specified by the client.
The large central island with granite worksurface houses nine drawers with shell handles and is designed with a dual purpose: for food preparation and cooking on one side and for relaxed seating with a cantilevered solid oak breakfast bar on the other. The cooking area houses a centrally positioned full surface induction hob, which is directly beneath a flush mounted ceiling hood.
As requested, to the right hand side of the cabinets, a work station was created that could accommodate files, folders and a large screen PC. In order to be as functional as possible, a set of pocket doors were developed on a bi-fold system that return into side pockets to leave the workstation clear and open. Complementing the rest of the cabinetry, the doors feature carved semi-circles within clean lines together with semi-circular handles that reveal a mandala-inspired design when closed.

Aménagement d'une cuisine américaine grise et blanche classique avec un placard avec porte à panneau encastré, des portes de placard blanches, une crédence grise, un électroménager en acier inoxydable, parquet foncé, îlot et fenêtre au-dessus de l'évier.

A partial remodel of a Marin ranch home, this residence was designed to highlight the incredible views outside its walls. The husband, an avid chef, requested the kitchen be a joyful space that supported his love of cooking. High ceilings, an open floor plan, and new hardware create a warm, comfortable atmosphere. With the concept that “less is more,” we focused on the orientation of each room and the introduction of clean-lined furnishings to highlight the view rather than the decor, while statement lighting, pillows, and textures added a punch to each space.
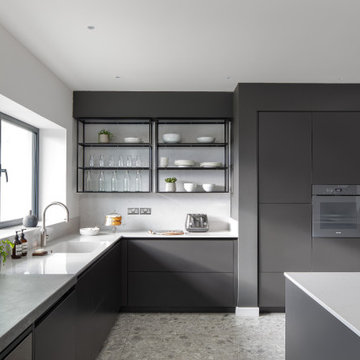
This SieMatic by Rencraft kitchen was designed for a stunning, new-build property set in the heart of the East Sussex countryside.
The open-plan kitchen features handless SieMatic S2 cabinetry in Graphite, while the two-tone worktops blend marble-effect Quartz alongside raised areas of Rugged Concrete, adding both texture and interest.
Discreet storage is paramount, but balanced with the desire to keep things neatly stowed away this kitchen also highlights a growing trend amongst clients to proudly display a few carefully chosen items within their home.
The black metallic SieMatic storage cage provides an area to do just that, while also fitting perfectly with the industrial feel of the room as a whole.
Appliances from Miele, Fisher & Paykel and BORA ensure the space is as practical as it is stylish, cumlinating in a finished design that oozes style and sophistication.
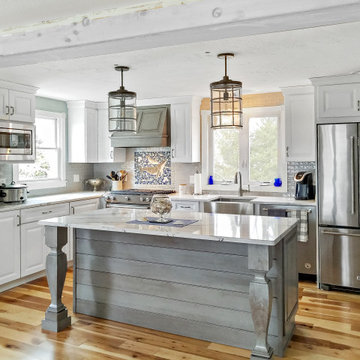
Inspiration pour une cuisine grise et blanche traditionnelle en L de taille moyenne avec un évier de ferme, un placard avec porte à panneau surélevé, des portes de placard blanches, une crédence grise, un électroménager en acier inoxydable, îlot, un sol marron, un plan de travail gris et fenêtre au-dessus de l'évier.
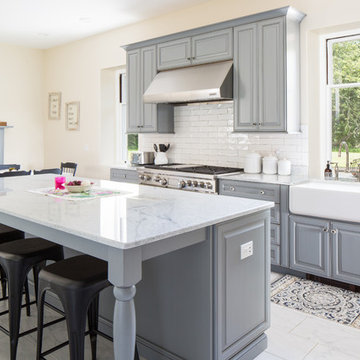
Idées déco pour une cuisine grise et blanche classique avec un évier de ferme, un placard avec porte à panneau surélevé, des portes de placard grises, une crédence blanche, une crédence en carrelage métro, un électroménager en acier inoxydable, îlot, un sol blanc et fenêtre au-dessus de l'évier.
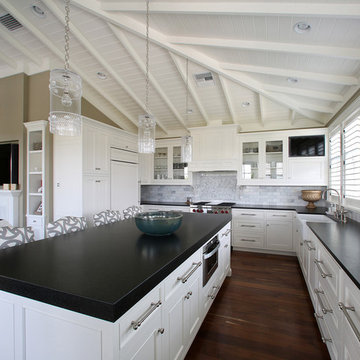
James Borchuk
Réalisation d'une cuisine ouverte grise et blanche ethnique en L avec un évier de ferme, un placard avec porte à panneau encastré, des portes de placard blanches, une crédence grise, une crédence en carrelage métro et fenêtre au-dessus de l'évier.
Réalisation d'une cuisine ouverte grise et blanche ethnique en L avec un évier de ferme, un placard avec porte à panneau encastré, des portes de placard blanches, une crédence grise, une crédence en carrelage métro et fenêtre au-dessus de l'évier.
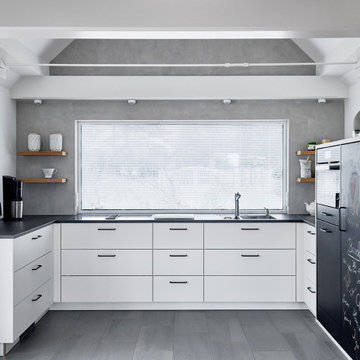
Cette image montre une cuisine encastrable et grise et blanche design en U de taille moyenne avec un évier intégré, un placard à porte plane, des portes de placard blanches, une crédence grise, aucun îlot, un sol gris, plan de travail noir et fenêtre au-dessus de l'évier.
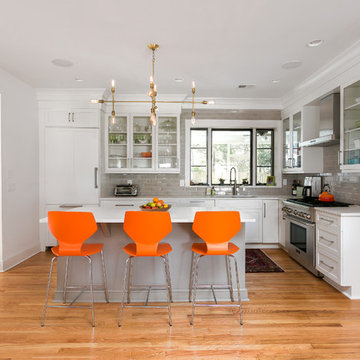
Kitchen by Riverland Builders
Cabinetry by Classic Kitchens of Charleston
Photography by Patrick Brickman
Cette photo montre une cuisine grise et blanche chic en L avec un évier encastré, un placard à porte vitrée, des portes de placard blanches, une crédence grise, un électroménager en acier inoxydable, un sol en bois brun, îlot et fenêtre au-dessus de l'évier.
Cette photo montre une cuisine grise et blanche chic en L avec un évier encastré, un placard à porte vitrée, des portes de placard blanches, une crédence grise, un électroménager en acier inoxydable, un sol en bois brun, îlot et fenêtre au-dessus de l'évier.
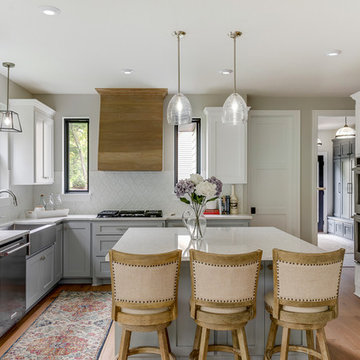
Gourmet kitchen and dining room, part of the open floor plan in our custom home.
Réalisation d'une grande cuisine grise et blanche tradition en L fermée avec un plan de travail en quartz modifié, une crédence blanche, un électroménager en acier inoxydable, un sol en bois brun, îlot, un plan de travail blanc, un évier de ferme, un placard à porte shaker, des portes de placard blanches et fenêtre au-dessus de l'évier.
Réalisation d'une grande cuisine grise et blanche tradition en L fermée avec un plan de travail en quartz modifié, une crédence blanche, un électroménager en acier inoxydable, un sol en bois brun, îlot, un plan de travail blanc, un évier de ferme, un placard à porte shaker, des portes de placard blanches et fenêtre au-dessus de l'évier.
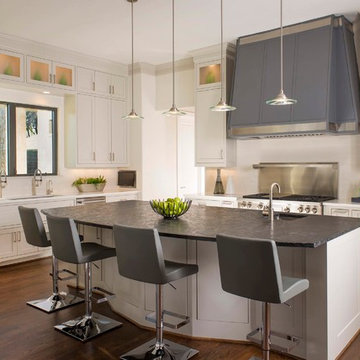
Idée de décoration pour une cuisine grise et blanche tradition avec un évier encastré, un placard à porte shaker, des portes de placard blanches, un électroménager en acier inoxydable, parquet foncé, îlot et fenêtre au-dessus de l'évier.
Idées déco de cuisines avec fenêtre au-dessus de l'évier
1