Idées déco de cuisines avec des portes de placard marrons et îlot
Trier par :
Budget
Trier par:Populaires du jour
1 - 20 sur 15 162 photos
1 sur 3
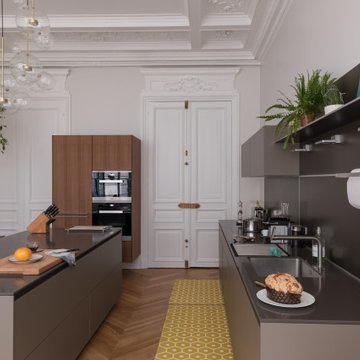
Réalisation d'une cuisine parallèle design fermée avec des portes de placard marrons, parquet clair, îlot et un sol beige.

Belle cuisine avec un linéaire en métal liquide Bronze, et un très bel ilot pour déjeuner à 2. Le tout en sans poignée avec un plan de travail stratifié superbe.
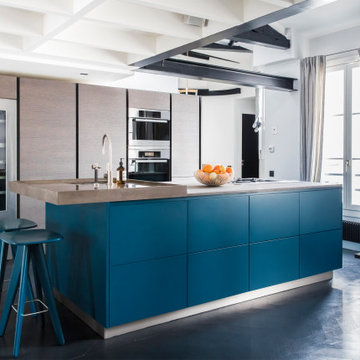
Exemple d'une cuisine américaine tendance avec un évier encastré, un placard à porte plane, des portes de placard marrons, un électroménager en acier inoxydable, îlot, un sol noir, un plan de travail marron et poutres apparentes.

Desiree Roberts
Idées déco pour une grande cuisine ouverte classique en U avec un évier de ferme, un placard à porte shaker, des portes de placard marrons, un plan de travail en quartz, une crédence blanche, une crédence en céramique, un électroménager en acier inoxydable, un sol en bois brun, îlot, un sol marron et un plan de travail blanc.
Idées déco pour une grande cuisine ouverte classique en U avec un évier de ferme, un placard à porte shaker, des portes de placard marrons, un plan de travail en quartz, une crédence blanche, une crédence en céramique, un électroménager en acier inoxydable, un sol en bois brun, îlot, un sol marron et un plan de travail blanc.

Large kitchen area with dark finishes complimented by bright, natural light, light blue accents, and rattan decor by Jubilee Interiors in Los Angeles, California

Idées déco pour une grande cuisine ouverte moderne en U avec un évier de ferme, un placard à porte plane, des portes de placard marrons, un plan de travail en quartz, une crédence beige, une crédence en dalle de pierre, un électroménager en acier inoxydable, parquet clair, îlot, un sol marron, un plan de travail beige et poutres apparentes.
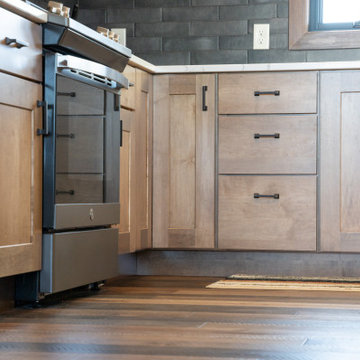
When a family of four is building their dream house, including their dream kitchen, Showplace Cabinetry was able to make that dream a reality. This family wanted to take a similar style of a “modern farmhouse” featuring on trend light-stained cabinets with an accent hood and island instead of white cabinets. Keeping the house feeling warm and welcoming.
Perimeter
Pendleton W door | Maple | Cashew
Island
Pendleton | Rustic Hickory | Tawny

Mid-Century Modern Restoration
Réalisation d'une cuisine américaine encastrable vintage de taille moyenne avec un évier encastré, un placard à porte plane, des portes de placard marrons, un plan de travail en quartz modifié, une crédence blanche, une crédence en quartz modifié, un sol en terrazzo, îlot, un sol blanc, un plan de travail blanc et poutres apparentes.
Réalisation d'une cuisine américaine encastrable vintage de taille moyenne avec un évier encastré, un placard à porte plane, des portes de placard marrons, un plan de travail en quartz modifié, une crédence blanche, une crédence en quartz modifié, un sol en terrazzo, îlot, un sol blanc, un plan de travail blanc et poutres apparentes.

Design-build Mid-Century Modern Kitchen Remodel in Lake Forest Orange County
Idée de décoration pour une arrière-cuisine minimaliste en L de taille moyenne avec un évier 1 bac, un placard à porte shaker, des portes de placard marrons, un plan de travail en stratifié, une crédence noire, une crédence en céramique, un électroménager en acier inoxydable, un sol en carrelage de céramique, îlot, un sol multicolore, un plan de travail blanc et un plafond voûté.
Idée de décoration pour une arrière-cuisine minimaliste en L de taille moyenne avec un évier 1 bac, un placard à porte shaker, des portes de placard marrons, un plan de travail en stratifié, une crédence noire, une crédence en céramique, un électroménager en acier inoxydable, un sol en carrelage de céramique, îlot, un sol multicolore, un plan de travail blanc et un plafond voûté.

www.nestkbhomedesign.com
Photos: Linda McKee
With large cabinet space everything you ever needed to be a chef has the perfect space.
Inspiration pour une cuisine ouverte encastrable traditionnelle en U de taille moyenne avec un évier encastré, un placard à porte shaker, des portes de placard marrons, un plan de travail en quartz modifié, une crédence grise, une crédence en carreau de verre, parquet clair, îlot, un sol marron, un plan de travail blanc et un plafond voûté.
Inspiration pour une cuisine ouverte encastrable traditionnelle en U de taille moyenne avec un évier encastré, un placard à porte shaker, des portes de placard marrons, un plan de travail en quartz modifié, une crédence grise, une crédence en carreau de verre, parquet clair, îlot, un sol marron, un plan de travail blanc et un plafond voûté.
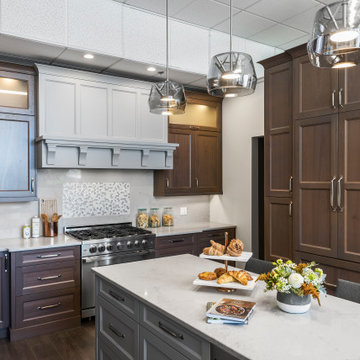
Custom kitchen with a mix of painted and stained cabinets. Stained Shaker-style cherry cabinets, gray painted shaker-style cabinets, gray painted custom hood box, white quartz countertops, gray painted island with quartz, full-height quartz backsplash, stainless steel appliances, and a farmhouse sink.

Idées déco pour une grande cuisine américaine rétro en U avec un évier de ferme, un placard avec porte à panneau surélevé, des portes de placard marrons, un plan de travail en quartz modifié, une crédence bleue, une crédence en carreau de porcelaine, un électroménager en acier inoxydable, un sol en bois brun, îlot, un sol marron et un plan de travail blanc.

Cette image montre une cuisine ouverte traditionnelle en L de taille moyenne avec un évier encastré, un placard avec porte à panneau encastré, des portes de placard marrons, un plan de travail en quartz modifié, une crédence beige, une crédence en céramique, un électroménager en acier inoxydable, parquet clair, îlot et un plan de travail beige.
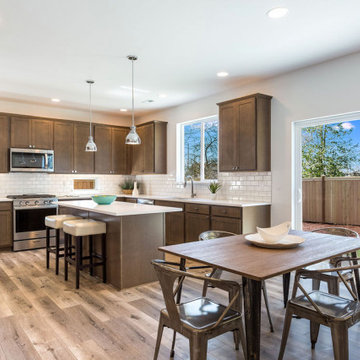
Kitchen with kitchen island and backyard patio access
Cette image montre une grande cuisine ouverte minimaliste en L avec un évier encastré, un placard à porte shaker, des portes de placard marrons, un plan de travail en quartz, une crédence blanche, une crédence en céramique, un électroménager en acier inoxydable, un sol en bois brun, îlot, un sol marron et un plan de travail blanc.
Cette image montre une grande cuisine ouverte minimaliste en L avec un évier encastré, un placard à porte shaker, des portes de placard marrons, un plan de travail en quartz, une crédence blanche, une crédence en céramique, un électroménager en acier inoxydable, un sol en bois brun, îlot, un sol marron et un plan de travail blanc.

Custom Made Shaker/ Contemporary Built-In Wall Storage System
Réalisation d'une arrière-cuisine champêtre en L de taille moyenne avec un placard à porte shaker, des portes de placard marrons, un électroménager en acier inoxydable, îlot, plan de travail noir, un évier encastré, une crédence rouge, une crédence en brique, un sol en ardoise et un sol multicolore.
Réalisation d'une arrière-cuisine champêtre en L de taille moyenne avec un placard à porte shaker, des portes de placard marrons, un électroménager en acier inoxydable, îlot, plan de travail noir, un évier encastré, une crédence rouge, une crédence en brique, un sol en ardoise et un sol multicolore.
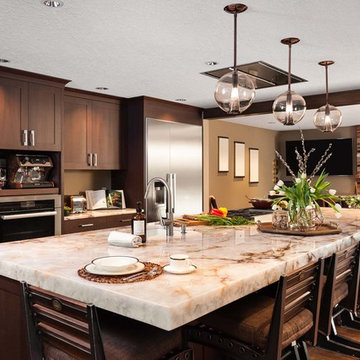
An extensive kitchen remodel in transitional modern contemporary style. The star of the show is the large island with a stunning granite slab counter top. Other features include globe pendant lighting, a plumbed-in espresso machine, stylish beverage bar, concealed range hood, and copper accents.

Inspiration pour une cuisine américaine traditionnelle de taille moyenne avec un évier encastré, un placard à porte shaker, des portes de placard marrons, un plan de travail en granite, une crédence grise, une crédence en carrelage métro, un électroménager noir, parquet foncé, îlot, un sol marron et un plan de travail multicolore.
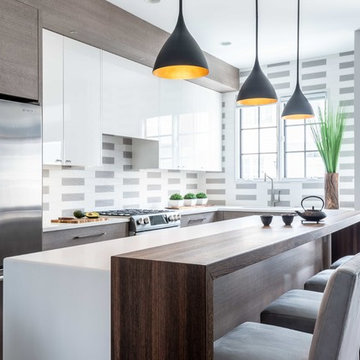
Alexandria, Virginia Modern Transitional Kitchen
#SarahTurner4JenniferGilmer
http://www.gilmerkitchens.com/
Photography by Keith Miller of Keiana Interiors
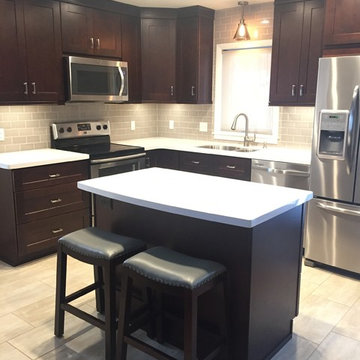
Inspiration pour une cuisine américaine traditionnelle en L de taille moyenne avec un évier encastré, un placard à porte shaker, des portes de placard marrons, un plan de travail en quartz modifié, une crédence grise, une crédence en céramique, un électroménager en acier inoxydable, un sol en carrelage de porcelaine, îlot, un sol gris et un plan de travail blanc.
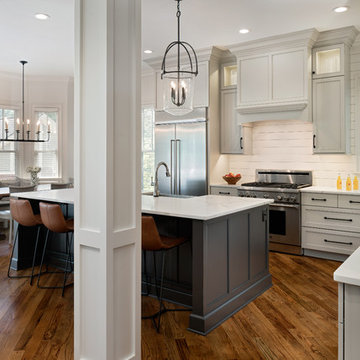
Structural columns were dressed with simple board and batten trim work to coordinate with the simple lines of the cabinetry.
© Deborah Scannell Photography
Idées déco de cuisines avec des portes de placard marrons et îlot
1