Idées déco de cuisines avec un sol en carrelage de porcelaine et machine à laver
Trier par :
Budget
Trier par:Populaires du jour
1 - 20 sur 67 photos
1 sur 3
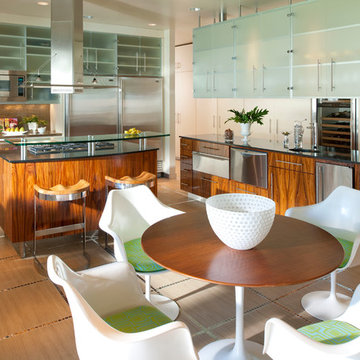
Danny Piassick
Exemple d'une grande cuisine américaine tendance en bois brun et L avec un placard à porte vitrée, une crédence beige, un électroménager en acier inoxydable, un évier encastré, un plan de travail en quartz, une crédence en carrelage de pierre, un sol en carrelage de porcelaine, 2 îlots, un sol beige et machine à laver.
Exemple d'une grande cuisine américaine tendance en bois brun et L avec un placard à porte vitrée, une crédence beige, un électroménager en acier inoxydable, un évier encastré, un plan de travail en quartz, une crédence en carrelage de pierre, un sol en carrelage de porcelaine, 2 îlots, un sol beige et machine à laver.
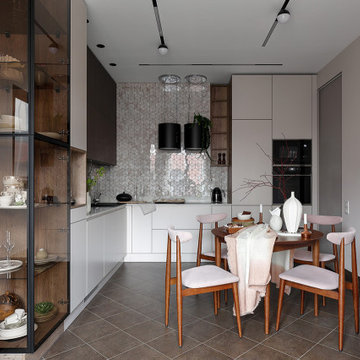
Exemple d'une cuisine américaine encastrable tendance en L de taille moyenne avec un évier posé, des portes de placard rose, un plan de travail en surface solide, une crédence beige, une crédence en mosaïque, un sol en carrelage de porcelaine, un sol marron, un plan de travail blanc et machine à laver.
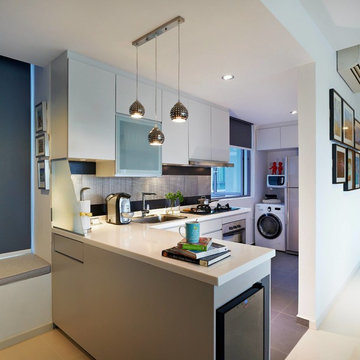
When you fall in love with a property in a prime location in Singapore, sometimes you wish that it could have more space, too. This goes out especially to owners who love to host parties at home--surely, this lack of space may seem to be a downer. Well, nOtch made it a point to not let the owners’ big hearts down, and have their hospitability shine through their home by creating more usable space. Using the techniques of modern contemporary styling, we redirect the focus of visitors onto the surrounding walls, while keeping the furniture sleek and clean. We further enhance the space by converting presumably dead space (window bays) into settees.
Photos by: Watson Lau, Wat's Behind The Lens Pte Ltd

Idée de décoration pour une cuisine parallèle design avec un évier encastré, un placard à porte plane, des portes de placard bleues, une crédence grise, une crédence en dalle de pierre, un électroménager en acier inoxydable, un sol en carrelage de porcelaine, îlot, un sol gris, un plan de travail blanc et machine à laver.
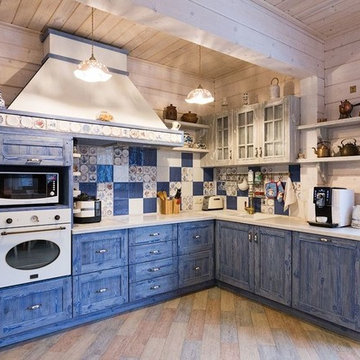
Работа над проектом началась именно с кухонной зоны - заказчица сразу сказала, что всю жизнь мечтала о синей деревянной кухне. Вдоль основной части кухни за двустворчатыми маятниковыми дверьми расположилась кладовая для кухонной утвари и припасов. Кухня выполнена по индивидуально нашему проекту из массива сосны компанией "Старина Мебель"
Ксения Розанцева,
Лариса Шатская
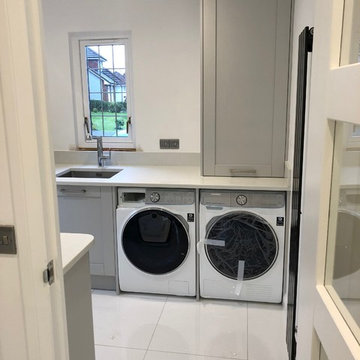
Réalisation d'une grande cuisine ouverte minimaliste avec un évier posé, un placard à porte shaker, des portes de placard grises, un électroménager de couleur, un sol en carrelage de porcelaine, îlot, un sol blanc et machine à laver.
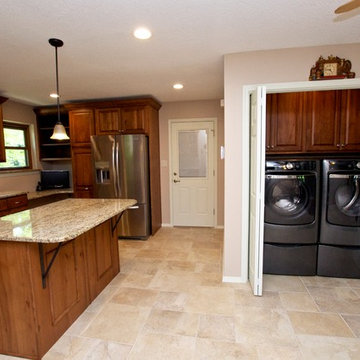
Cette image montre une cuisine américaine traditionnelle en bois brun et U de taille moyenne avec un placard avec porte à panneau surélevé, un plan de travail en granite, un sol en carrelage de porcelaine, un évier encastré, une crédence beige, une crédence en mosaïque, un électroménager en acier inoxydable, îlot et machine à laver.
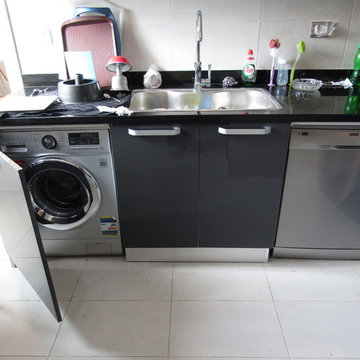
Sink & washing area -Special Housing unit for free standing washing machine & Dish washer
Réalisation d'une grande cuisine américaine minimaliste en U avec un évier posé, un placard à porte plane, des portes de placard grises, un plan de travail en granite, une crédence noire, une crédence en céramique, un électroménager en acier inoxydable, un sol en carrelage de porcelaine, une péninsule, un sol gris, plan de travail noir et machine à laver.
Réalisation d'une grande cuisine américaine minimaliste en U avec un évier posé, un placard à porte plane, des portes de placard grises, un plan de travail en granite, une crédence noire, une crédence en céramique, un électroménager en acier inoxydable, un sol en carrelage de porcelaine, une péninsule, un sol gris, plan de travail noir et machine à laver.
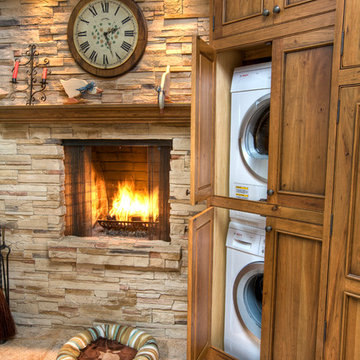
This small house needed a major kitchen upgrade, but one that would do double-duty for the homeowner. Without the square footage in the home for a true laundry room, the stacked washer and dryer had been crammed into a narrow hall adjoining the kitchen. Opening up the two spaces to each other meant a more spacious kitchen, but it also meant that the laundry machines needed to be housed and hidden within the kitchen. To make the space work for both purposes, the stacked washer and dryer are concealed behind cabinet doors but are near the bar-height table. The table can now serve as both a dining area and a place for folding when needed. However, the best thing about this remodel is that all of this function is not to the detriment of style. Gorgeous beaded-inset cabinetry in a rustic, glazed finish is just as warm and inviting as the newly re-faced fireplace.
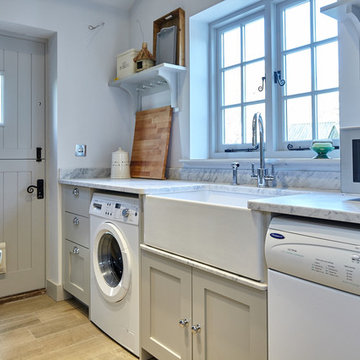
An efficient layout now provides a great place for doing the laundry.
Michael Crockett Photography
Idées déco pour une petite cuisine parallèle campagne avec un évier de ferme, un placard à porte shaker, des portes de placard grises, plan de travail en marbre, un sol en carrelage de porcelaine et machine à laver.
Idées déco pour une petite cuisine parallèle campagne avec un évier de ferme, un placard à porte shaker, des portes de placard grises, plan de travail en marbre, un sol en carrelage de porcelaine et machine à laver.
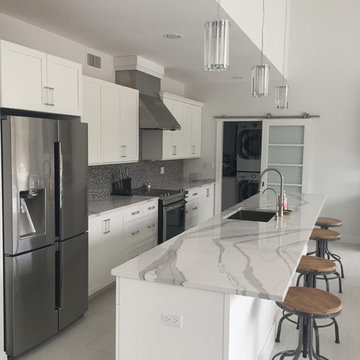
Idées déco pour une cuisine ouverte parallèle contemporaine de taille moyenne avec un évier encastré, un placard à porte shaker, des portes de placard blanches, un plan de travail en quartz, une crédence grise, une crédence en mosaïque, un électroménager en acier inoxydable, un sol en carrelage de porcelaine, îlot, un sol blanc et machine à laver.
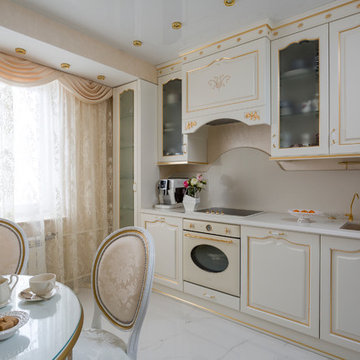
Весь интерьер выполнен в светлых тонах, каждый элемент дополняет друг друга, так мраморные подоконники на кухне идеально сочетаются с изящной столешницей и молочного цвета мебелью. Автор проекта: Уфимцева Анастасия.
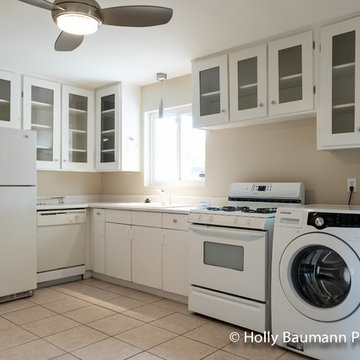
Cabinet Knobs from Emtek; new glass fronts for original cabinetry installed by Sunnyslope Glass. Holly Baumann Photography
Inspiration pour une petite cuisine américaine vintage en L avec un évier posé, un placard à porte vitrée, des portes de placard blanches, un plan de travail en stratifié, un électroménager blanc, un sol en carrelage de porcelaine, aucun îlot et machine à laver.
Inspiration pour une petite cuisine américaine vintage en L avec un évier posé, un placard à porte vitrée, des portes de placard blanches, un plan de travail en stratifié, un électroménager blanc, un sol en carrelage de porcelaine, aucun îlot et machine à laver.
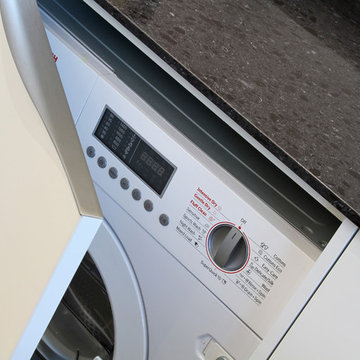
Here is the semi integrated Bosch WKD28540GB Washer/Dryer.
Aménagement d'une petite cuisine contemporaine en U fermée avec un évier posé, un placard à porte plane, des portes de placard blanches, un plan de travail en quartz modifié, une crédence noire, un électroménager en acier inoxydable, un sol en carrelage de porcelaine, une péninsule et machine à laver.
Aménagement d'une petite cuisine contemporaine en U fermée avec un évier posé, un placard à porte plane, des portes de placard blanches, un plan de travail en quartz modifié, une crédence noire, un électroménager en acier inoxydable, un sol en carrelage de porcelaine, une péninsule et machine à laver.
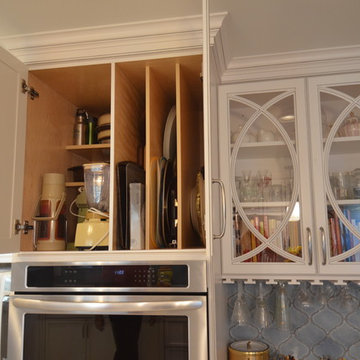
Here is shown the requisite space and function for all of those cooking sheets, trays, and other flat items. Photo: Dan Bawden.
Inspiration pour une cuisine traditionnelle en L de taille moyenne avec un évier encastré, un placard avec porte à panneau encastré, des portes de placard blanches, un plan de travail en quartz modifié, une crédence bleue, une crédence en mosaïque, un électroménager en acier inoxydable, un sol en carrelage de porcelaine, une péninsule et machine à laver.
Inspiration pour une cuisine traditionnelle en L de taille moyenne avec un évier encastré, un placard avec porte à panneau encastré, des portes de placard blanches, un plan de travail en quartz modifié, une crédence bleue, une crédence en mosaïque, un électroménager en acier inoxydable, un sol en carrelage de porcelaine, une péninsule et machine à laver.
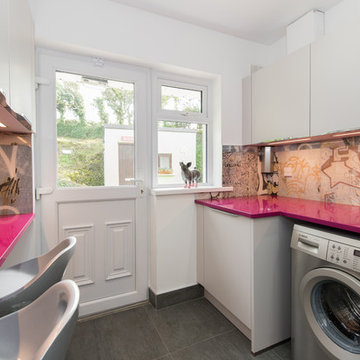
David Murphy Photography.
Satin grey supermatt kitchen with Magenta colour Silestone quartz worktop. It has a Banksy print tiled splashback. Its a small kitchen that makes a big statement! No compromise on quality or function. Studioline Siemens appliances and a Quooker combi boiling water tap.
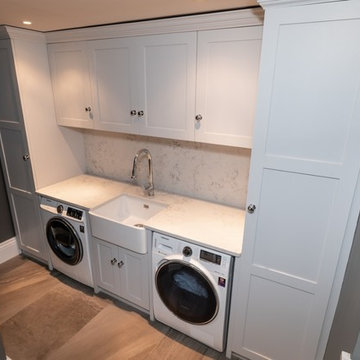
This bespoke in-frame grey kitchen was for a client in Whetstone, London. The Classic Shaker style is complimented by the in-line plinths and the skirting style plinth on the central island.
Beautiful paneled doors are most striking on the fridge/freezer section which on either side, enclose a pantry cupboard.
The carcasses are built in solid pine finished in a dark varnish, the drawer boxes are solid oak and feature polished chrome cup handles.
The Quartz Worktop is by Urban Quartz and is the Monaco Carrara, a beautiful marble effect stone which works very well in this contemporary take on the traditional shaker style.
A double butler ceramic sink is met with Perrin & Rowe polished chrome taps. The taps include a Parthian mini instant hot water tap, an Ionian deck mounted main tap with crosshead handles. There is also an Insinkerator controlled with the chrome button to the left of the main tap.
When discussing the design with our client initially we discussed the need for a clean and clutter-free layout, this means no appliances on the worktops for example. We incorporated the microwave and coffee machine into its own larder. The toaster is also fully operational inside another larder near the fridge. The only ‘appliance’ visible on the worktop is the Amazon Alexa!
The central island is a statement piece in this kitchen especially with the skirting plinth we mentioned earlier. It incorporates two large doors, a Caple wine cooler and 4 chopping boards. There is an overhang offering seating for 3 people. The overhang features a lovely handcrafted support.
There are a selection of other great features in this kitchen. Including the solid oak drawer boxes with dovetail joints, a bespoke shelf sitting between two glass fronted cabinets, storage in the chimney breast and an integrated ice bucket in the island.
We carried the kitchen design through into the utility where you will see the stunning paneled full height doors as well as excellent worktop space, storage and flexibility. The Perrin & Rowe tap is met with a Caple ceramic sink.
View on The Handmade Kitchen Company website: https://handmadekitchen.co.uk/portfolio/classic-shaker-style-43.html
Nicholas Bridger: https://www.nicholasbridger.co.uk/kitchens/bespoke-in-frame-grey/
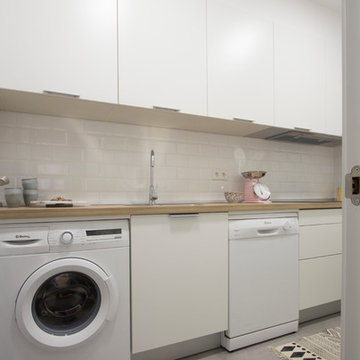
R Diseño Interiorismo
Aménagement d'une petite cuisine linéaire scandinave fermée avec un évier 2 bacs, un placard à porte plane, des portes de placard blanches, un plan de travail en bois, un électroménager blanc, un sol en carrelage de porcelaine, aucun îlot et machine à laver.
Aménagement d'une petite cuisine linéaire scandinave fermée avec un évier 2 bacs, un placard à porte plane, des portes de placard blanches, un plan de travail en bois, un électroménager blanc, un sol en carrelage de porcelaine, aucun îlot et machine à laver.
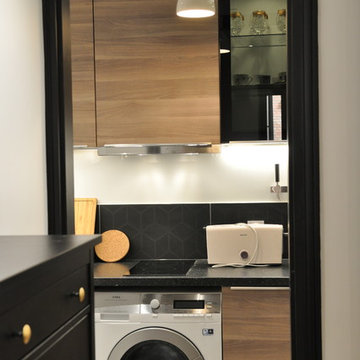
cuisine noir verre et bois, carrelage vives
Exemple d'une petite cuisine tendance en L et bois clair fermée avec un évier 1 bac, un placard à porte vitrée, un plan de travail en stratifié, une crédence noire, une crédence en céramique, un électroménager en acier inoxydable, un sol en carrelage de porcelaine, un sol multicolore, plan de travail noir et machine à laver.
Exemple d'une petite cuisine tendance en L et bois clair fermée avec un évier 1 bac, un placard à porte vitrée, un plan de travail en stratifié, une crédence noire, une crédence en céramique, un électroménager en acier inoxydable, un sol en carrelage de porcelaine, un sol multicolore, plan de travail noir et machine à laver.
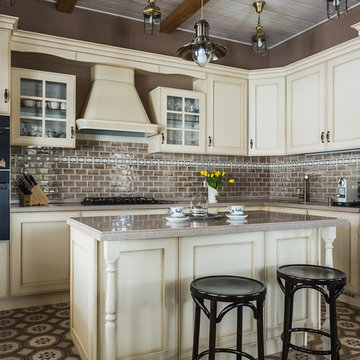
Дом в Подмосковье
Idées déco pour une cuisine ouverte classique en L de taille moyenne avec un évier encastré, un placard avec porte à panneau encastré, des portes de placard blanches, un plan de travail en quartz modifié, une crédence marron, une crédence en carrelage métro, un électroménager noir, un sol en carrelage de porcelaine, îlot, un sol multicolore, un plan de travail beige, poutres apparentes et machine à laver.
Idées déco pour une cuisine ouverte classique en L de taille moyenne avec un évier encastré, un placard avec porte à panneau encastré, des portes de placard blanches, un plan de travail en quartz modifié, une crédence marron, une crédence en carrelage métro, un électroménager noir, un sol en carrelage de porcelaine, îlot, un sol multicolore, un plan de travail beige, poutres apparentes et machine à laver.
Idées déco de cuisines avec un sol en carrelage de porcelaine et machine à laver
1