Idées déco de cuisines avec moquette et un plan de travail gris
Trier par :
Budget
Trier par:Populaires du jour
1 - 13 sur 13 photos
1 sur 3

This versatile space effortlessly transition from a serene bedroom oasis to the ultimate party pad. The glossy green walls and ceiling create an ambience that's both captivating and cozy, while the plush carpet invites you to sink in and unwind. With Macassar custom joinery and a welcoming open fireplace, this place is the epitome of stylish comfort.

Aménagement d'une cuisine ouverte linéaire industrielle avec un évier encastré, un placard à porte plane, des portes de placard blanches, un électroménager en acier inoxydable, moquette, aucun îlot, un sol beige et un plan de travail gris.
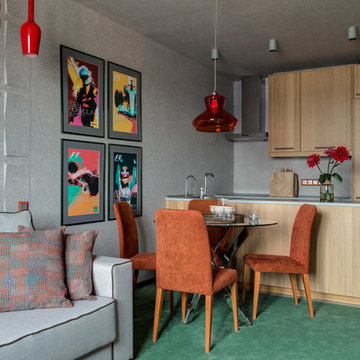
Exemple d'une cuisine ouverte parallèle et encastrable tendance en bois clair avec un évier posé, un placard à porte plane, une crédence grise, îlot, un sol vert, moquette et un plan de travail gris.
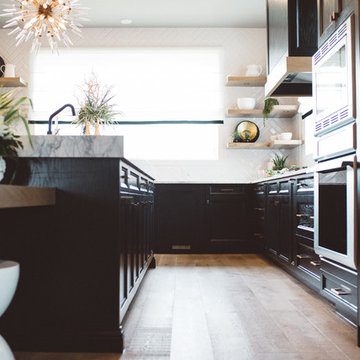
Natasha Dixon Photography
Edmonton Award Winning Boutique Interior Design Studio
Edmonton's award winning boutique interior design studio. We are ready to listen to your needs and develop the perfect interior design solution for your project.
Marie started interiorsBYDESIGNinc. because she loves what she does and is crazy passionate about creating the perfect space for her clients all within budget! We resource the best products and shop for the perfect materials and finishes that add up to truly unique interiors.
Our passion and attention to detail has also got us amazing media attention. Being voted BEST OF HOUZZ in interior design and customer service SIX YEARS IN A ROW, we've also been featured in local, regional, national and international websites and magazines!
Marie is a true, modern Canadian designer with strong classical roots. Described as fresh, inspired and timeless, Marie has a wide vocabulary of stylistic approaches and artfully balances form, function and style as well she can integrate the past with present trends. Her interiors are nuanced and tailored and have a lasting quality that is always the hallmark of every project. Marie's endless creative ideas, design process and budget strategies expedite a project's process. Simply put - we deliver extraordinary interiors.
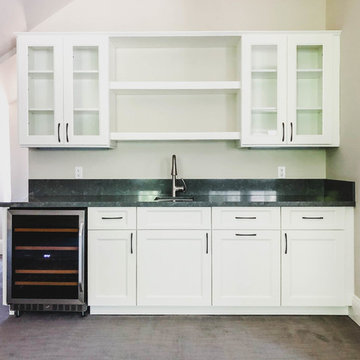
Malibu, CA - Complete Home Remodel / Entertainment Room
Installation of carpet, base molding, cabinets, shelving, plumbing, wine refrigerator, countertop, sink and a fresh paint to finish.
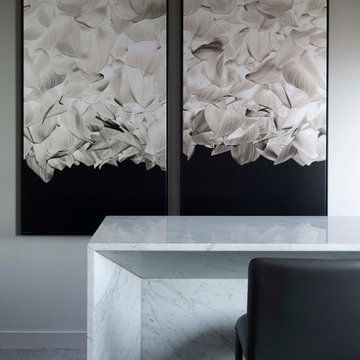
Photography: Nicholas Watt
Idée de décoration pour une cuisine ouverte parallèle design de taille moyenne avec un placard à porte plane, des portes de placard blanches, plan de travail en marbre, moquette, îlot, un sol marron et un plan de travail gris.
Idée de décoration pour une cuisine ouverte parallèle design de taille moyenne avec un placard à porte plane, des portes de placard blanches, plan de travail en marbre, moquette, îlot, un sol marron et un plan de travail gris.
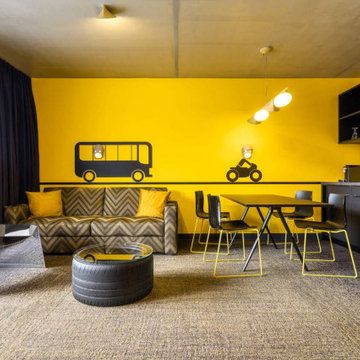
NO 98 LOOPY - Strahlendes Dottergelb, lässt ein herrliches Sommerflair entstehen. Loopy ehrt die graphischen Printmuster mit Schleifen und Kreisen der 60er-Jahre-Mode. Loopy bedeutet so viel wie „durchgeknallt“ – was die futuristischen Muster gut beschreibt.
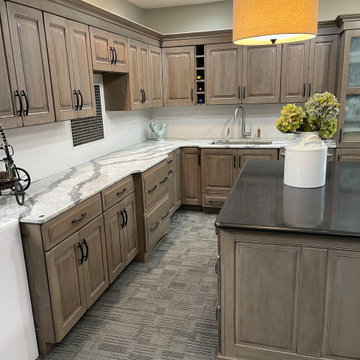
Inspiration pour une grande arrière-cuisine traditionnelle en L et bois brun avec un placard à porte shaker, un plan de travail en quartz modifié, une crédence blanche, une crédence en brique, moquette, îlot, un sol gris et un plan de travail gris.
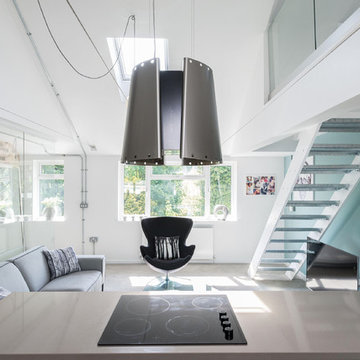
We went for a warehouse style interior for this property. This is easy to achieve by adding a lot of metal and metal looking fixtures.
Idée de décoration pour une cuisine design avec un placard à porte plane, des portes de placard bleues, un plan de travail en granite, moquette, un sol gris et un plan de travail gris.
Idée de décoration pour une cuisine design avec un placard à porte plane, des portes de placard bleues, un plan de travail en granite, moquette, un sol gris et un plan de travail gris.
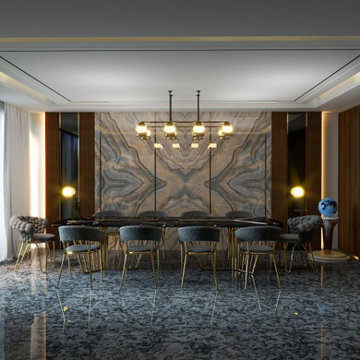
Rumah adalah tempat di mana kita menghabiskan sebagian besar waktu kita, tempat untuk bersantai, beristirahat, dan berinteraksi dengan keluarga
Idée de décoration pour une cuisine parallèle et encastrable de taille moyenne avec un évier posé, un placard sans porte, des portes de placard blanches, un plan de travail en bois, une crédence marron, une crédence miroir, moquette, aucun îlot, un sol bleu, un plan de travail gris et un plafond en papier peint.
Idée de décoration pour une cuisine parallèle et encastrable de taille moyenne avec un évier posé, un placard sans porte, des portes de placard blanches, un plan de travail en bois, une crédence marron, une crédence miroir, moquette, aucun îlot, un sol bleu, un plan de travail gris et un plafond en papier peint.
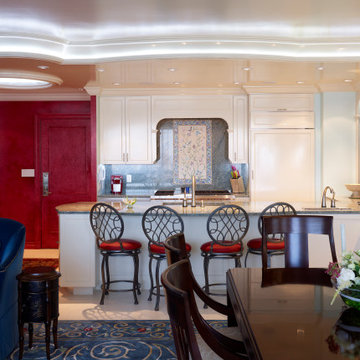
Red accents in the foyer & barstools, blue in the rug, chairs, & backsplash
Idées déco pour une très grande cuisine ouverte contemporaine en U avec un évier encastré, un placard avec porte à panneau encastré, des portes de placard blanches, un plan de travail en granite, une crédence bleue, une crédence en mosaïque, un électroménager en acier inoxydable, moquette, îlot, un sol bleu et un plan de travail gris.
Idées déco pour une très grande cuisine ouverte contemporaine en U avec un évier encastré, un placard avec porte à panneau encastré, des portes de placard blanches, un plan de travail en granite, une crédence bleue, une crédence en mosaïque, un électroménager en acier inoxydable, moquette, îlot, un sol bleu et un plan de travail gris.
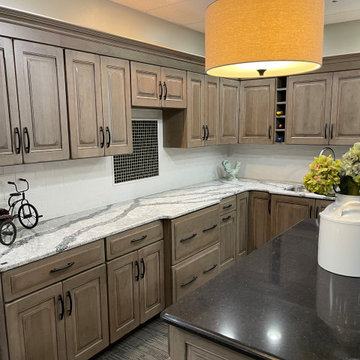
Cette photo montre une grande arrière-cuisine chic en L et bois brun avec un placard à porte shaker, un plan de travail en quartz modifié, une crédence blanche, une crédence en brique, moquette, îlot, un sol gris et un plan de travail gris.
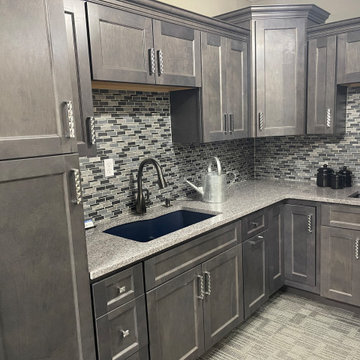
Aménagement d'une grande arrière-cuisine classique en L avec un évier encastré, un placard à porte shaker, des portes de placard grises, un plan de travail en granite, une crédence grise, une crédence en carreau briquette, moquette, aucun îlot, un sol gris et un plan de travail gris.
Idées déco de cuisines avec moquette et un plan de travail gris
1