Idées déco de cuisines avec plan de travail en marbre et papier peint
Trier par :
Budget
Trier par:Populaires du jour
1 - 20 sur 38 photos
1 sur 3
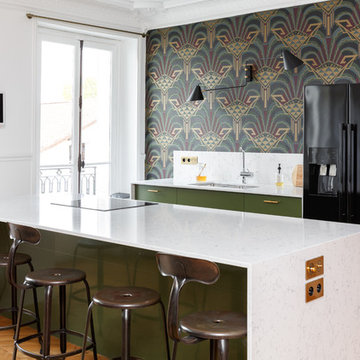
Aménagement d'une cuisine contemporaine de taille moyenne avec un évier encastré, un placard à porte plane, des portes de placards vertess, plan de travail en marbre, une crédence blanche, une crédence en marbre, un électroménager noir, îlot, un plan de travail blanc, un sol en bois brun et papier peint.

Cette image montre une cuisine ouverte encastrable bohème en U et bois clair de taille moyenne avec parquet clair, une péninsule, un sol gris, un plan de travail blanc, un évier encastré, un placard à porte shaker, plan de travail en marbre et papier peint.
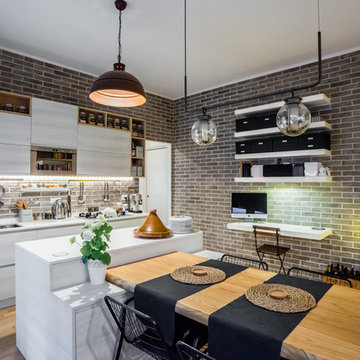
foto by Flavia Bombardieri
Inspiration pour une cuisine américaine linéaire urbaine de taille moyenne avec plan de travail en marbre, un électroménager en acier inoxydable, îlot, un évier encastré, un placard à porte plane, des portes de placard blanches, une crédence en brique, parquet clair, un sol beige et papier peint.
Inspiration pour une cuisine américaine linéaire urbaine de taille moyenne avec plan de travail en marbre, un électroménager en acier inoxydable, îlot, un évier encastré, un placard à porte plane, des portes de placard blanches, une crédence en brique, parquet clair, un sol beige et papier peint.
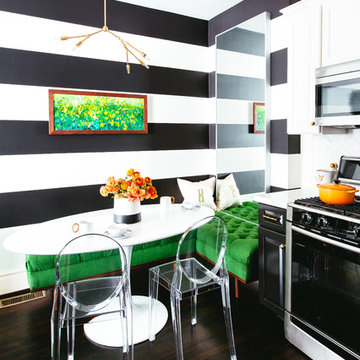
Colin Price Photography
Cette photo montre une petite cuisine américaine chic en L avec un évier encastré, un placard avec porte à panneau surélevé, des portes de placard blanches, plan de travail en marbre, une crédence blanche, une crédence en carrelage de pierre, un électroménager en acier inoxydable, parquet foncé, aucun îlot et papier peint.
Cette photo montre une petite cuisine américaine chic en L avec un évier encastré, un placard avec porte à panneau surélevé, des portes de placard blanches, plan de travail en marbre, une crédence blanche, une crédence en carrelage de pierre, un électroménager en acier inoxydable, parquet foncé, aucun îlot et papier peint.

Idée de décoration pour une grande cuisine ouverte tradition en L avec un évier encastré, un placard avec porte à panneau surélevé, des portes de placard blanches, plan de travail en marbre, une crédence multicolore, une crédence en marbre, un électroménager en acier inoxydable, parquet foncé, îlot, un sol marron, un plan de travail multicolore et papier peint.
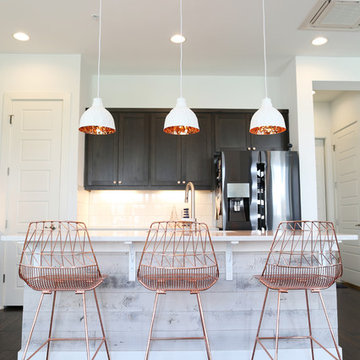
Completed in 2017, this project features midcentury modern interiors with copper, geometric, and moody accents. The design was driven by the client's attraction to a grey, copper, brass, and navy palette, which is featured in three different wallpapers throughout the home. As such, the townhouse incorporates the homeowner's love of angular lines, copper, and marble finishes. The builder-specified kitchen underwent a makeover to incorporate copper lighting fixtures, reclaimed wood island, and modern hardware. In the master bedroom, the wallpaper behind the bed achieves a moody and masculine atmosphere in this elegant "boutique-hotel-like" room. The children's room is a combination of midcentury modern furniture with repetitive robot motifs that the entire family loves. Like in children's space, our goal was to make the home both fun, modern, and timeless for the family to grow into. This project has been featured in Austin Home Magazine, Resource 2018 Issue.
---
Project designed by the Atomic Ranch featured modern designers at Breathe Design Studio. From their Austin design studio, they serve an eclectic and accomplished nationwide clientele including in Palm Springs, LA, and the San Francisco Bay Area.
For more about Breathe Design Studio, see here: https://www.breathedesignstudio.com/
To learn more about this project, see here: https://www.breathedesignstudio.com/mid-century-townhouse
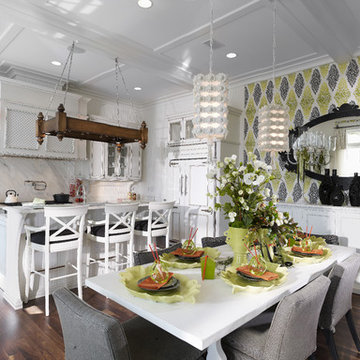
Home builders in Tampa, Alvarez Homes designed The Amber model home.
At Alvarez Homes, we have been catering to our clients' every design need since 1983. Every custom home that we build is a one-of-a-kind artful original. Give us a call at (813) 969-3033 to find out more.
Photography by Jorge Alvarez.
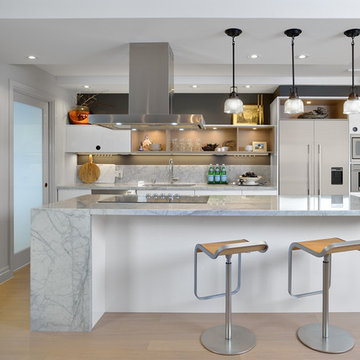
Photography by Larry Arnal (Arnal Photography)
Aménagement d'une grande cuisine américaine linéaire contemporaine avec un évier encastré, un placard à porte plane, des portes de placard blanches, plan de travail en marbre, une crédence grise, une crédence en dalle de pierre, un électroménager en acier inoxydable, parquet clair, îlot et papier peint.
Aménagement d'une grande cuisine américaine linéaire contemporaine avec un évier encastré, un placard à porte plane, des portes de placard blanches, plan de travail en marbre, une crédence grise, une crédence en dalle de pierre, un électroménager en acier inoxydable, parquet clair, îlot et papier peint.
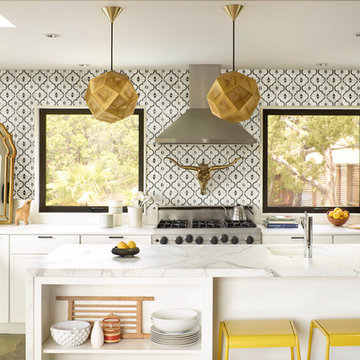
Exemple d'une cuisine ouverte éclectique en L de taille moyenne avec un évier encastré, un placard à porte shaker, des portes de placard blanches, une crédence en céramique, un électroménager en acier inoxydable, îlot, plan de travail en marbre, un sol en ardoise et papier peint.
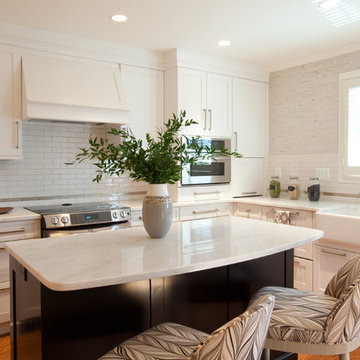
Jamie Sentz
Cette image montre une cuisine américaine traditionnelle en L de taille moyenne avec un évier de ferme, un placard avec porte à panneau encastré, des portes de placard blanches, plan de travail en marbre, une crédence blanche, une crédence en carrelage métro, un électroménager en acier inoxydable, un sol en bois brun, îlot, un sol marron, un plan de travail blanc et papier peint.
Cette image montre une cuisine américaine traditionnelle en L de taille moyenne avec un évier de ferme, un placard avec porte à panneau encastré, des portes de placard blanches, plan de travail en marbre, une crédence blanche, une crédence en carrelage métro, un électroménager en acier inoxydable, un sol en bois brun, îlot, un sol marron, un plan de travail blanc et papier peint.
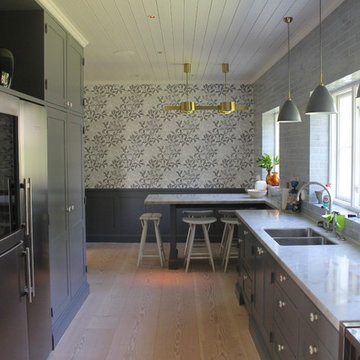
Aménagement d'une cuisine américaine parallèle classique de taille moyenne avec un évier 2 bacs, un placard avec porte à panneau surélevé, des portes de placard grises, plan de travail en marbre, un électroménager en acier inoxydable, un sol en bois brun, aucun îlot et papier peint.

Sheila Bridges Design, Inc
Aménagement d'une petite cuisine classique en U fermée avec un évier de ferme, un placard à porte shaker, plan de travail en marbre, un électroménager en acier inoxydable, aucun îlot, des portes de placard turquoises et papier peint.
Aménagement d'une petite cuisine classique en U fermée avec un évier de ferme, un placard à porte shaker, plan de travail en marbre, un électroménager en acier inoxydable, aucun îlot, des portes de placard turquoises et papier peint.

A coastal kitchen with natural hues and blue accents, perfect for cooking and entertaining.
Cette photo montre une cuisine américaine chic avec un évier 2 bacs, un placard à porte plane, des portes de placard blanches, plan de travail en marbre, un électroménager en acier inoxydable, parquet clair, îlot, un sol marron, une crédence en carreau de verre, papier peint, une crédence blanche et un plan de travail blanc.
Cette photo montre une cuisine américaine chic avec un évier 2 bacs, un placard à porte plane, des portes de placard blanches, plan de travail en marbre, un électroménager en acier inoxydable, parquet clair, îlot, un sol marron, une crédence en carreau de verre, papier peint, une crédence blanche et un plan de travail blanc.
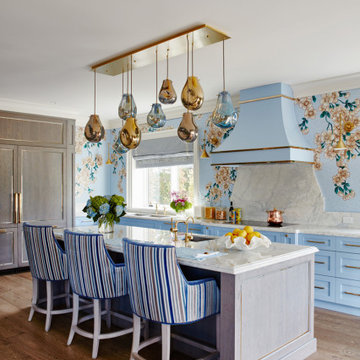
This estate is a transitional home that blends traditional architectural elements with clean-lined furniture and modern finishes. The fine balance of curved and straight lines results in an uncomplicated design that is both comfortable and relaxing while still sophisticated and refined. The red-brick exterior façade showcases windows that assure plenty of light. Once inside, the foyer features a hexagonal wood pattern with marble inlays and brass borders which opens into a bright and spacious interior with sumptuous living spaces. The neutral silvery grey base colour palette is wonderfully punctuated by variations of bold blue, from powder to robin’s egg, marine and royal. The anything but understated kitchen makes a whimsical impression, featuring marble counters and backsplashes, cherry blossom mosaic tiling, powder blue custom cabinetry and metallic finishes of silver, brass, copper and rose gold. The opulent first-floor powder room with gold-tiled mosaic mural is a visual feast.
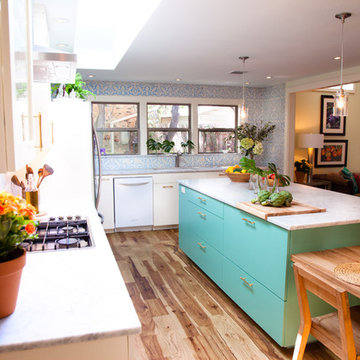
Photo by Robert K. Chambers
Réalisation d'une cuisine bohème en L avec un placard à porte plane, des portes de placard bleues, plan de travail en marbre, un électroménager blanc et papier peint.
Réalisation d'une cuisine bohème en L avec un placard à porte plane, des portes de placard bleues, plan de travail en marbre, un électroménager blanc et papier peint.
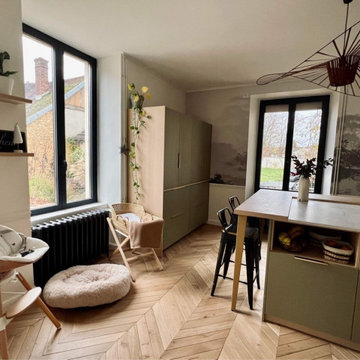
Aménagement d'une cuisine ouverte encastrable contemporaine en L de taille moyenne avec un évier encastré, un placard à porte plane, des portes de placards vertess, plan de travail en marbre, une crédence beige, une crédence en bois, parquet clair, îlot, un sol beige, un plan de travail blanc et papier peint.

Hier fertigten wir eine sehr geräumige Küche mit Kücheninsel. Die Oberflächen sind aus einem anthrazitfarbendem Anti-Fingerprint Schichtstoff (Fenix). Durch die Pocket-Türen kann die Küche ihre Ansicht wechseln und zusätzlich Arbeitsfläche bieten, während sie im geschlossenen Zustand mit den anderen Fronten eine puristische Einheit bilden. Neben hochwertigen Geräten von Bora und Miele ist ebenfalls ein Quooker-Wasserhahn installiert. Eine dünne Arbeitsplatte aus Stein ist nicht nur optisch schön, sonern auch optimal zu pflegen.
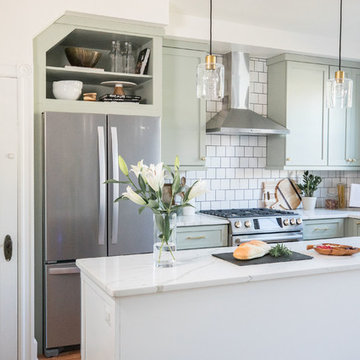
Cette photo montre une grande cuisine bord de mer en L avec des portes de placards vertess, plan de travail en marbre, une crédence blanche, une crédence en céramique, un électroménager en acier inoxydable, îlot, un plan de travail blanc, un évier 1 bac, un placard à porte shaker, papier peint et fenêtre au-dessus de l'évier.
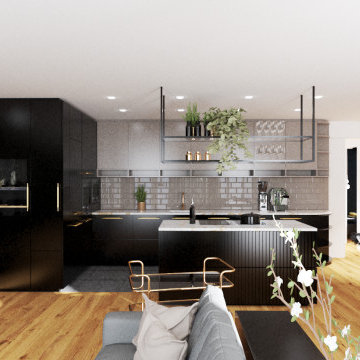
Inspiration pour une cuisine américaine minimaliste en L de taille moyenne avec un évier posé, un placard à porte plane, des portes de placard noires, plan de travail en marbre, une crédence grise, une crédence en céramique, sol en stratifié, îlot, un sol marron, un plan de travail blanc et papier peint.
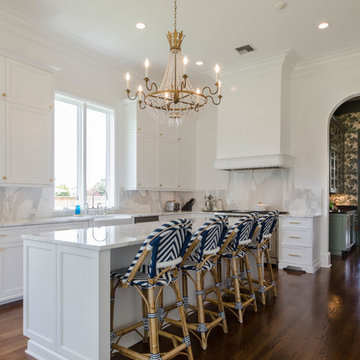
House was built by Hotard General Contracting, Inc. Jefferson Door supplied: exterior doors (custom Sapele mahogany), interior doors (Masonite), windows custom Sapele mahogany windows on the front and (Integrity by Marvin Windows) on the sides and back, columns (HB&G), crown moulding, baseboard and door hardware (Emtek).
Idées déco de cuisines avec plan de travail en marbre et papier peint
1