Idées déco de cuisines avec des portes de placard marrons et parquet clair
Trier par :
Budget
Trier par:Populaires du jour
1 - 20 sur 3 322 photos
1 sur 3
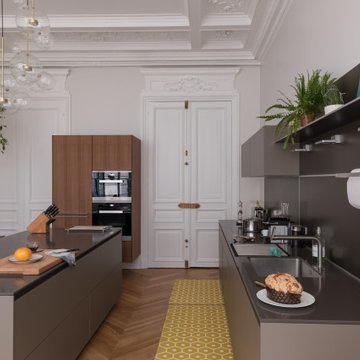
Réalisation d'une cuisine parallèle design fermée avec des portes de placard marrons, parquet clair, îlot et un sol beige.
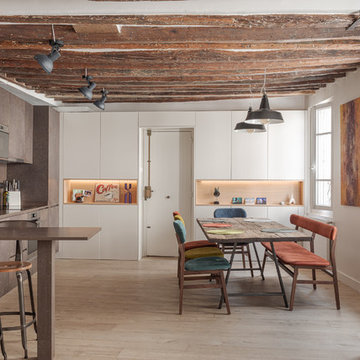
Cette image montre une cuisine ouverte linéaire design avec un évier encastré, un placard à porte plane, des portes de placard marrons, un électroménager en acier inoxydable, parquet clair, aucun îlot, un sol beige et un plan de travail marron.

This view shows the play of the different wood tones throughout the space. The different woods keep the eye moving and draw you into the inviting space. We love the classic Cherner counter stools. The nostalgic pendants create some fun and add sculptural interest. All track lighting was replaced and expanded by cutting through beams to create good task lighting for all kitchen surfaces.

Réalisation d'une grande cuisine américaine craftsman en L avec un évier encastré, un placard à porte plane, des portes de placard marrons, un plan de travail en granite, une crédence beige, une crédence en pierre calcaire, un électroménager en acier inoxydable, parquet clair, îlot, un sol marron et un plan de travail beige.

Chaten Kitchen
Inspiration pour une grande cuisine ouverte linéaire minimaliste avec un évier encastré, un placard à porte plane, des portes de placard marrons, un plan de travail en quartz, parquet clair, îlot, un plan de travail blanc et un électroménager en acier inoxydable.
Inspiration pour une grande cuisine ouverte linéaire minimaliste avec un évier encastré, un placard à porte plane, des portes de placard marrons, un plan de travail en quartz, parquet clair, îlot, un plan de travail blanc et un électroménager en acier inoxydable.

Idées déco pour une grande cuisine américaine rétro en L avec un évier encastré, un placard à porte plane, des portes de placard marrons, un plan de travail en quartz modifié, une crédence blanche, une crédence en carreau de porcelaine, un électroménager en acier inoxydable, parquet clair, îlot et un plan de travail blanc.

Exemple d'une cuisine américaine scandinave en L de taille moyenne avec un évier de ferme, un placard à porte plane, des portes de placard marrons, un plan de travail en quartz modifié, une crédence blanche, une crédence en céramique, un électroménager en acier inoxydable, parquet clair, îlot, un sol marron, un plan de travail blanc et un plafond voûté.

Scott Dubose
Réalisation d'une grande cuisine américaine parallèle tradition avec un évier encastré, un placard à porte shaker, des portes de placard marrons, un plan de travail en quartz, une crédence multicolore, une crédence en céramique, un électroménager en acier inoxydable, parquet clair, îlot, un sol marron et un plan de travail blanc.
Réalisation d'une grande cuisine américaine parallèle tradition avec un évier encastré, un placard à porte shaker, des portes de placard marrons, un plan de travail en quartz, une crédence multicolore, une crédence en céramique, un électroménager en acier inoxydable, parquet clair, îlot, un sol marron et un plan de travail blanc.

This property was completely gutted and redesigned into a single family townhouse. After completing the construction of the house I staged the furniture, lighting and decor. Staging is a new service that my design studio is now offering.
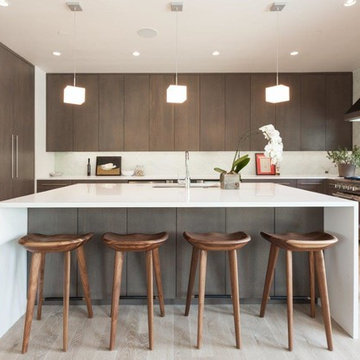
Cette photo montre une grande cuisine américaine moderne en U avec un placard à porte plane, un électroménager en acier inoxydable, parquet clair, îlot, des portes de placard marrons, une crédence bleue et un sol marron.
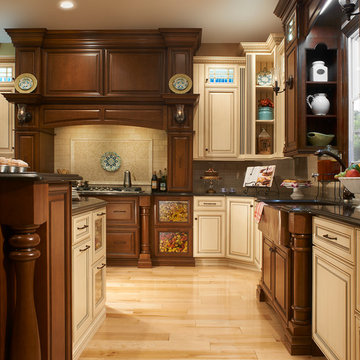
Covered Bridge Cabinetry specializes in the highest qulaity custom kitchen cabinetry. Our extensive line of accessories, details, and embellishments makes it easy to truly make your kitchen one of a kind. This French Country style kitchen features our Bradford door style in Tissue White with a premium highlight, and our Madison door style in a Cherry wood with a Cinnamon stain. Featuring spice rack drawers, glass front cabinets with mullion insets, and a custom mantel hood, this kitchen is the perfect combination of traditional style and convenient storage solutions. Photography by St. Niell Studio

Pull-out for utensils
Aménagement d'une cuisine classique avec un placard avec porte à panneau surélevé, des portes de placard marrons, parquet clair et un sol beige.
Aménagement d'une cuisine classique avec un placard avec porte à panneau surélevé, des portes de placard marrons, parquet clair et un sol beige.

Our client had the perfect lot with plenty of natural privacy and a pleasant view from every direction. What he didn’t have was a home that fit his needs and matched his lifestyle. The home he purchased was a 1980’s house lacking modern amenities and an open flow for movement and sight lines as well as inefficient use of space throughout the house.
After a great room remodel, opening up into a grand kitchen/ dining room, the first-floor offered plenty of natural light and a great view of the expansive back and side yards. The kitchen remodel continued that open feel while adding a number of modern amenities like solid surface tops, and soft close cabinet doors.
Kitchen Remodeling Specs:
Kitchen includes granite kitchen and hutch countertops.
Granite built-in counter and fireplace
surround.
3cm thick polished granite with 1/8″
V eased, 3/8″ radius, 3/8″ top &bottom,
bevel or full bullnose edge profile. 3cm
4″ backsplash with eased polished edges.
All granite treated with “Stain-Proof 15 year sealer. Oak flooring throughout.

Courtyard kitchen with door up. Photography by Lucas Henning.
Exemple d'une cuisine linéaire bord de mer de taille moyenne avec un évier posé, un placard à porte plane, des portes de placard marrons, un plan de travail en granite, une crédence verte, une crédence en dalle de pierre, un électroménager en acier inoxydable, parquet clair, un plan de travail vert et îlot.
Exemple d'une cuisine linéaire bord de mer de taille moyenne avec un évier posé, un placard à porte plane, des portes de placard marrons, un plan de travail en granite, une crédence verte, une crédence en dalle de pierre, un électroménager en acier inoxydable, parquet clair, un plan de travail vert et îlot.
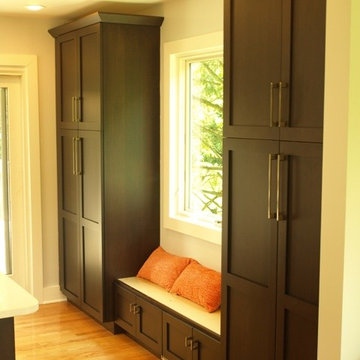
A bare wall can be the perfect place for the much needed extra storage. The espresso colored cabinets frame the large window perfectly and also provide a lovely window seat.
Photography by Bob Gockeler
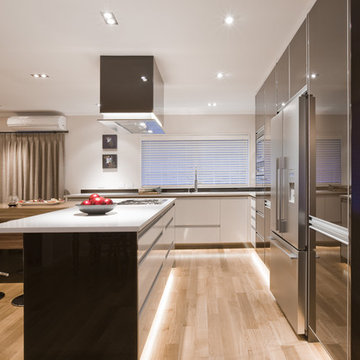
Réalisation d'une grande cuisine américaine design en L avec un électroménager en acier inoxydable, un placard à porte plane, des portes de placard marrons, un évier encastré, parquet clair et îlot.

Linear Kitchen open to Living Room.
Inspiration pour une cuisine américaine parallèle et encastrable nordique de taille moyenne avec un évier 1 bac, un placard à porte plane, des portes de placard marrons, un plan de travail en quartz, une crédence grise, une crédence en quartz modifié, parquet clair, îlot, un sol marron et un plan de travail gris.
Inspiration pour une cuisine américaine parallèle et encastrable nordique de taille moyenne avec un évier 1 bac, un placard à porte plane, des portes de placard marrons, un plan de travail en quartz, une crédence grise, une crédence en quartz modifié, parquet clair, îlot, un sol marron et un plan de travail gris.

Cette photo montre une cuisine encastrable moderne en U avec un évier encastré, un placard à porte plane, des portes de placard marrons, un plan de travail en surface solide, une crédence blanche, parquet clair, îlot, plan de travail noir et fenêtre au-dessus de l'évier.
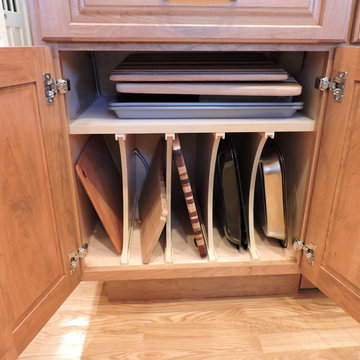
Interior dividers for vertical storage items
Réalisation d'une cuisine tradition avec un placard avec porte à panneau surélevé, des portes de placard marrons, parquet clair et un sol beige.
Réalisation d'une cuisine tradition avec un placard avec porte à panneau surélevé, des portes de placard marrons, parquet clair et un sol beige.

Our client had the perfect lot with plenty of natural privacy and a pleasant view from every direction. What he didn’t have was a home that fit his needs and matched his lifestyle. The home he purchased was a 1980’s house lacking modern amenities and an open flow for movement and sight lines as well as inefficient use of space throughout the house.
After a great room remodel, opening up into a grand kitchen/ dining room, the first-floor offered plenty of natural light and a great view of the expansive back and side yards. The kitchen remodel continued that open feel while adding a number of modern amenities like solid surface tops, and soft close cabinet doors.
Kitchen Remodeling Specs:
Kitchen includes granite kitchen and hutch countertops.
Granite built-in counter and fireplace
surround.
3cm thick polished granite with 1/8″
V eased, 3/8″ radius, 3/8″ top &bottom,
bevel or full bullnose edge profile. 3cm
4″ backsplash with eased polished edges.
All granite treated with “Stain-Proof 15 year sealer. Oak flooring throughout.
Idées déco de cuisines avec des portes de placard marrons et parquet clair
1