Idées déco de cuisines avec une crédence en carreau de verre et parquet clair
Trier par :
Budget
Trier par:Populaires du jour
1 - 20 sur 14 029 photos
1 sur 3

Cette photo montre une grande arrière-cuisine moderne en L avec un évier posé, des portes de placard grises, un plan de travail en quartz, une crédence grise, une crédence en carreau de verre, un électroménager en acier inoxydable, parquet clair, îlot, un sol marron et un plan de travail blanc.
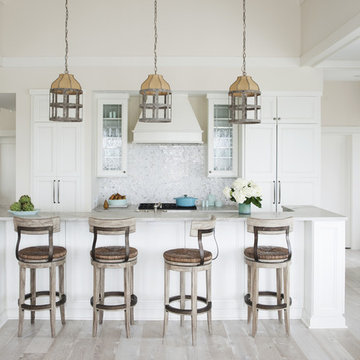
Anthony-Masterson
Exemple d'une grande cuisine ouverte bord de mer en L avec un placard avec porte à panneau encastré, des portes de placard blanches, un électroménager en acier inoxydable, parquet clair, îlot, un évier de ferme, plan de travail en marbre, une crédence blanche, une crédence en carreau de verre et un sol beige.
Exemple d'une grande cuisine ouverte bord de mer en L avec un placard avec porte à panneau encastré, des portes de placard blanches, un électroménager en acier inoxydable, parquet clair, îlot, un évier de ferme, plan de travail en marbre, une crédence blanche, une crédence en carreau de verre et un sol beige.

Arc Photography
Inspiration pour une grande cuisine américaine design en L avec un évier encastré, un placard avec porte à panneau encastré, des portes de placard noires, un plan de travail en surface solide, une crédence grise, une crédence en carreau de verre, un électroménager en acier inoxydable, parquet clair et îlot.
Inspiration pour une grande cuisine américaine design en L avec un évier encastré, un placard avec porte à panneau encastré, des portes de placard noires, un plan de travail en surface solide, une crédence grise, une crédence en carreau de verre, un électroménager en acier inoxydable, parquet clair et îlot.

Inspiration pour une cuisine traditionnelle en U fermée et de taille moyenne avec un évier de ferme, un placard à porte shaker, des portes de placards vertess, un plan de travail en quartz modifié, une crédence blanche, une crédence en carreau de verre, un électroménager en acier inoxydable, parquet clair, aucun îlot, un sol beige et un plan de travail blanc.

The ultimate coastal beach home situated on the shoreintracoastal waterway. The kitchen features white inset upper cabinetry balanced with rustic hickory base cabinets with a driftwood feel. The driftwood v-groove ceiling is framed in white beams. he 2 islands offer a great work space as well as an island for socializng.

2019 -- Complete re-design and re-build of this 1,600 square foot home including a brand new 600 square foot Guest House located in the Willow Glen neighborhood of San Jose, CA.
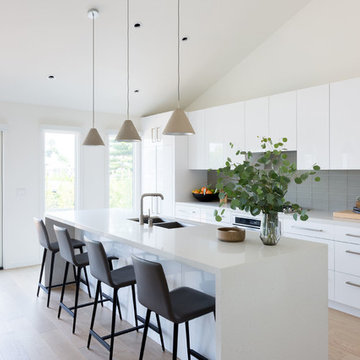
Kitchen
Idée de décoration pour une petite cuisine américaine parallèle minimaliste avec un évier encastré, un placard à porte plane, des portes de placard blanches, un plan de travail en quartz modifié, une crédence grise, une crédence en carreau de verre, un électroménager en acier inoxydable, parquet clair, îlot, un sol beige et un plan de travail blanc.
Idée de décoration pour une petite cuisine américaine parallèle minimaliste avec un évier encastré, un placard à porte plane, des portes de placard blanches, un plan de travail en quartz modifié, une crédence grise, une crédence en carreau de verre, un électroménager en acier inoxydable, parquet clair, îlot, un sol beige et un plan de travail blanc.

Countertop Wood: Wenge
Construction Style: End Grain
Countertop Thickness: 2-1/2"
Size: 25 1/2" x 39 1/2"
Countertop Edge Profile: 1/8” Roundover on top horizontal edges, bottom horizontal edges, and vertical corners
Wood Countertop Finish: Grothouse Original Oil™
Wood Stain: Natural Wood – No Stain
Designer: Kate Connolly of Homestead Kitchens

This condo underwent an amazing transformation! The kitchen was moved from one side of the condo to the other so the homeowner could take advantage of the beautiful view. This beautiful hutch makes a wonderful serving counter and the tower on the left hides a supporting column. The beams in the ceiling are not only a great architectural detail but they allow for lighting that could not otherwise be added to the condos concrete ceiling. The lovely crown around the room also conceals solar shades and drapery rods.
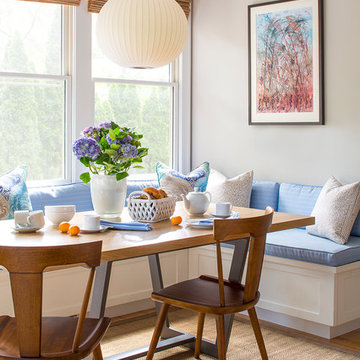
Interior Design by Vani Sayeed Studios
Réalisation d'une cuisine parallèle et encastrable design en bois clair fermée avec un évier encastré, un placard à porte plane, un plan de travail en quartz modifié, une crédence blanche, une crédence en carreau de verre, parquet clair et aucun îlot.
Réalisation d'une cuisine parallèle et encastrable design en bois clair fermée avec un évier encastré, un placard à porte plane, un plan de travail en quartz modifié, une crédence blanche, une crédence en carreau de verre, parquet clair et aucun îlot.
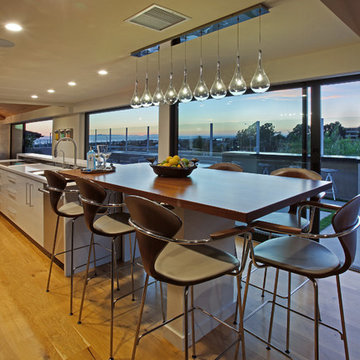
Photography by Aidin Mariscal
Réalisation d'une cuisine ouverte parallèle minimaliste de taille moyenne avec un évier encastré, un placard à porte plane, des portes de placard blanches, un plan de travail en quartz modifié, une crédence grise, une crédence en carreau de verre, un électroménager en acier inoxydable, parquet clair, 2 îlots et un sol marron.
Réalisation d'une cuisine ouverte parallèle minimaliste de taille moyenne avec un évier encastré, un placard à porte plane, des portes de placard blanches, un plan de travail en quartz modifié, une crédence grise, une crédence en carreau de verre, un électroménager en acier inoxydable, parquet clair, 2 îlots et un sol marron.
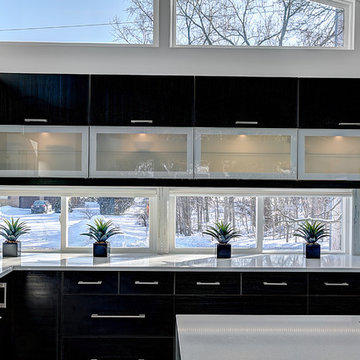
photos by Kaity
Cette image montre une cuisine ouverte design en L de taille moyenne avec un évier encastré, un placard à porte vitrée, un plan de travail en quartz modifié, une crédence blanche, une crédence en carreau de verre, un électroménager blanc, parquet clair, îlot et des portes de placard noires.
Cette image montre une cuisine ouverte design en L de taille moyenne avec un évier encastré, un placard à porte vitrée, un plan de travail en quartz modifié, une crédence blanche, une crédence en carreau de verre, un électroménager blanc, parquet clair, îlot et des portes de placard noires.
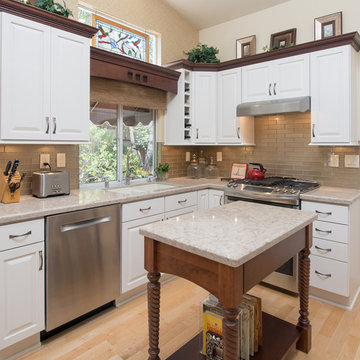
This craftsman style kitchen remodel is surrounded by white Starmark cabinets with Richelieu pulls, accented with Starmark cabinets with a nutmeg stain. The BD Manhattan grey subway tiles fill the backsplash against the light granite countertop. The stainless steel appliances complete this clean, craftsman style kitchen.
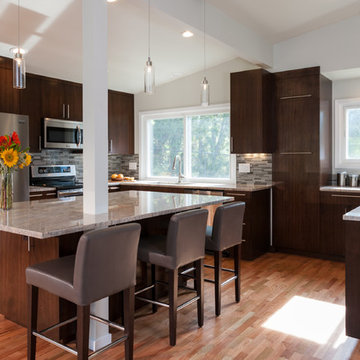
Cette photo montre une grande cuisine américaine tendance en bois foncé avec un évier encastré, un placard à porte plane, un plan de travail en quartz, une crédence grise, une crédence en carreau de verre, un électroménager en acier inoxydable, parquet clair et îlot.

Réalisation d'une cuisine tradition avec un évier encastré, un placard à porte shaker, des portes de placards vertess, une crédence grise, une crédence en carreau de verre, un électroménager en acier inoxydable, parquet clair, 2 îlots et fenêtre au-dessus de l'évier.
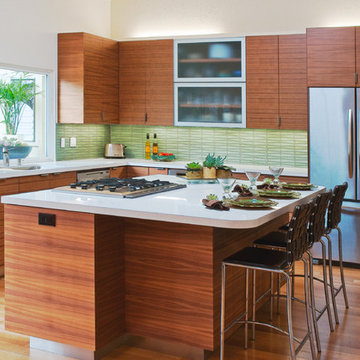
Natural lighting plays a major role in the overall ambiance of this midcentry kitchen remodel, and the natural lighting in this space accentuates the wood grain throughout the cabinets and the flooring. The green glass backsplash also lights up with the natural lighting, adding a stylish dash of color to the room.

Level Three: Taupe reflective glass cabinets float on a radiant, random-patterned, glass mosaic wall treatment. It is a customized product, cut and assembled by artisans from handmade glass.
Photograph © Darren Edwards, San Diego

We staged this kitchen with large scale accessories, added spices to the shelving and cookbooks for style.
Exemple d'une grande cuisine chic en bois brun et L avec un placard à porte shaker, un plan de travail en granite, une crédence verte, une crédence en carreau de verre, un électroménager en acier inoxydable, îlot, un évier 2 bacs, parquet clair et un sol beige.
Exemple d'une grande cuisine chic en bois brun et L avec un placard à porte shaker, un plan de travail en granite, une crédence verte, une crédence en carreau de verre, un électroménager en acier inoxydable, îlot, un évier 2 bacs, parquet clair et un sol beige.
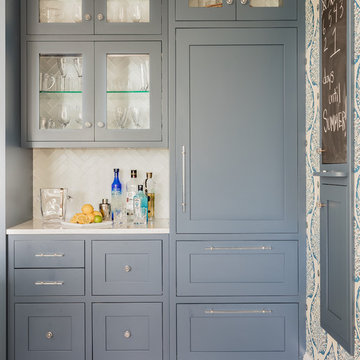
A charming coastal wet bar with organic hues and blue accents creates the perfect environment to entertain.
Cette image montre une cuisine américaine marine avec une crédence blanche, un plan de travail blanc, une crédence en carreau de verre et parquet clair.
Cette image montre une cuisine américaine marine avec une crédence blanche, un plan de travail blanc, une crédence en carreau de verre et parquet clair.

Cette image montre une cuisine ouverte design en L de taille moyenne avec un évier encastré, un placard à porte plane, des portes de placard blanches, un plan de travail en quartz modifié, une crédence blanche, une crédence en carreau de verre, un électroménager noir, parquet clair, îlot, un sol beige et un plan de travail gris.
Idées déco de cuisines avec une crédence en carreau de verre et parquet clair
1