Idées déco de cuisines avec une crédence marron et parquet clair
Trier par :
Budget
Trier par:Populaires du jour
1 - 20 sur 3 863 photos
1 sur 3

Cette photo montre une cuisine parallèle industrielle en inox avec un placard à porte plane, une crédence marron, une crédence en bois, parquet clair, îlot, un sol beige, un plan de travail gris et poutres apparentes.

Aménagement d'une grande cuisine américaine parallèle classique avec un évier encastré, un placard à porte shaker, des portes de placard blanches, un plan de travail en quartz modifié, une crédence marron, une crédence en brique, un électroménager en acier inoxydable, parquet clair, îlot, un sol beige et plan de travail noir.

Empty nesters decided to remodel their home instead of moving. We were happy to work with them to complete a whole house remodel, which included renovating the entire exterior, energy upgrades throughout, a new kitchen, updated fireplace, living room, dining room, and main staircase.
The heart of the home is the beautiful new kitchen featuring natural hickory cabinets with a modern flat front door that allows the texture and grain of the wood to shine. Special features include floating shelves flanking the kitchen sink, window trim that matches the cabinets, wrought iron balusters, and lighting with an industrial edge.
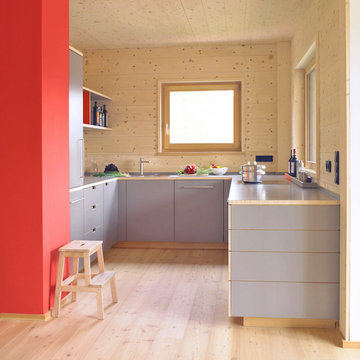
Gestaltung, Planung und Realisierung einer Küche im Münchner Stadtteil Am Hart.
Das Niedrigenergiehaus von AMA ARC Architecture besteht vollständig aus Holz. Auch die Küche wurde aus Vollholzwerkstoffen hergestellt, die mit farbigem Schichtstoff belegt sind.

In order to accommodate homeowners who love to cook and host guests, this kitchen was thoughtfully designed to be functional, yet contemporary and sleek.
Photographed by: Jacob Bodkin. Architecture by: James D. LaRue Architects
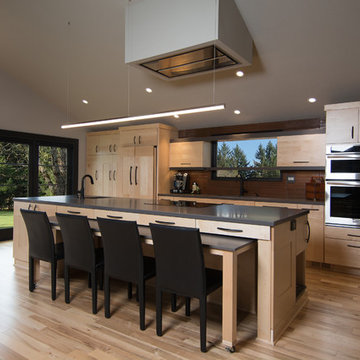
Jeffrey Freeman Photography
Réalisation d'une cuisine design en bois clair avec une crédence marron, un électroménager en acier inoxydable, parquet clair et îlot.
Réalisation d'une cuisine design en bois clair avec une crédence marron, un électroménager en acier inoxydable, parquet clair et îlot.
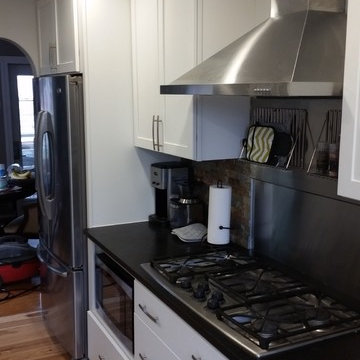
Réalisation d'une petite cuisine parallèle minimaliste fermée avec un évier encastré, un placard à porte shaker, des portes de placard blanches, un plan de travail en granite, une crédence marron, une crédence en carrelage de pierre, un électroménager en acier inoxydable, parquet clair et aucun îlot.
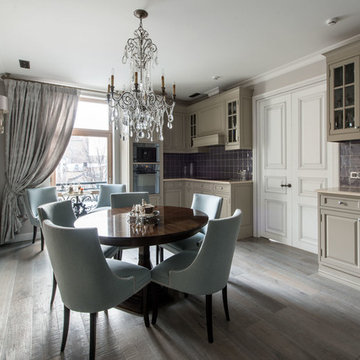
Inspiration pour une cuisine américaine traditionnelle en L avec un placard avec porte à panneau surélevé, des portes de placard beiges, une crédence marron, aucun îlot et parquet clair.
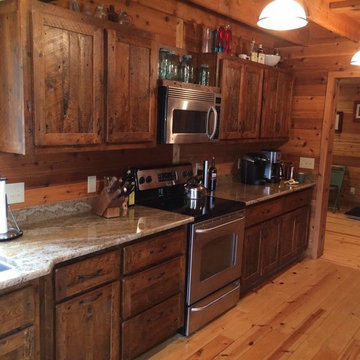
Example of installed kitchen
Idées déco pour une grande cuisine américaine linéaire montagne en bois foncé avec un évier encastré, un placard avec porte à panneau encastré, un plan de travail en granite, une crédence marron, une crédence en bois, un électroménager en acier inoxydable, parquet clair, aucun îlot et un sol beige.
Idées déco pour une grande cuisine américaine linéaire montagne en bois foncé avec un évier encastré, un placard avec porte à panneau encastré, un plan de travail en granite, une crédence marron, une crédence en bois, un électroménager en acier inoxydable, parquet clair, aucun îlot et un sol beige.

Painted cabinets from Bishop, with a glazed finish lighten the area. The wall with the hood and cooktop was originally an entrance into a cramped galley style kitchen.
Photo by Brian Walters

Diesel Social Kitchen
Design by Diesel with Scavolini
Diesel’s style and know-how join forces with Scavolini’s know-how to create a new-concept kitchen. A kitchen that becomes a complete environment, where the pleasure of cooking naturally combines with the pleasure of spending time with friends. A kitchen for social life, a space that expands, intelligently and conveniently, surprising you not only with its eye-catching design but also with the sophistication and quality of its materials. The perfect place for socialising and expressing your style.
- See more at: http://www.scavolini.us/Kitchens/Diesel_Social_Kitchen

Dramatic and moody never looked so good, or so inviting. Beautiful shiplap detailing on the wood hood and the kitchen island create a sleek modern farmhouse vibe in the decidedly modern kitchen. An entire wall of tall cabinets conceals a large refrigerator in plain sight and a walk-in pantry for amazing storage.
Two beautiful counter-sitting larder cabinets flank each side of the cooking area creating an abundant amount of specialized storage. An extra sink and open shelving in the beverage area makes for easy clean-ups after cocktails for two or an entire dinner party.
The warm contrast of paint and stain finishes makes this cozy kitchen a space that will be the focal point of many happy gatherings. The two-tone cabinets feature Dura Supreme Cabinetry’s Carson Panel door style is a dark green “Rock Bottom” paint contrasted with the “Hazelnut” stained finish on Cherry.
Design by Danee Bohn of Studio M Kitchen & Bath, Plymouth, Minnesota.
Request a FREE Dura Supreme Brochure Packet:
https://www.durasupreme.com/request-brochures/
Find a Dura Supreme Showroom near you today:
https://www.durasupreme.com/request-brochures
Want to become a Dura Supreme Dealer? Go to:
https://www.durasupreme.com/become-a-cabinet-dealer-request-form/
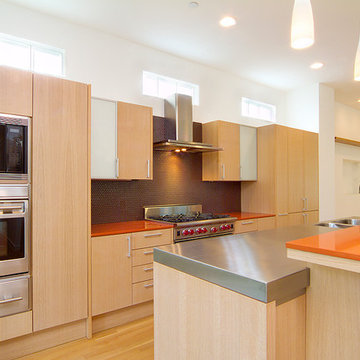
Warm wood cabinets and floors and colorful orange quartz countertops are a nice paring of materials.
Cette photo montre une petite cuisine ouverte parallèle moderne en bois clair avec un évier 2 bacs, un placard à porte plane, un plan de travail en quartz modifié, une crédence marron, une crédence en céramique, un électroménager en acier inoxydable, parquet clair, îlot, un sol beige et un plan de travail orange.
Cette photo montre une petite cuisine ouverte parallèle moderne en bois clair avec un évier 2 bacs, un placard à porte plane, un plan de travail en quartz modifié, une crédence marron, une crédence en céramique, un électroménager en acier inoxydable, parquet clair, îlot, un sol beige et un plan de travail orange.

Cabinetry by Creative Woodworks, inc.
http://www.creativeww.com/
Exemple d'une grande cuisine chic avec des portes de placard grises, un plan de travail en quartz, une crédence marron, une crédence en bois, parquet clair, îlot, un sol beige, un plan de travail blanc et un placard à porte shaker.
Exemple d'une grande cuisine chic avec des portes de placard grises, un plan de travail en quartz, une crédence marron, une crédence en bois, parquet clair, îlot, un sol beige, un plan de travail blanc et un placard à porte shaker.
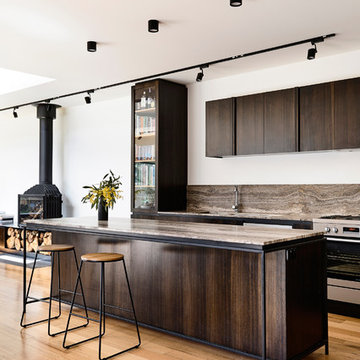
Derek Swalwell
Aménagement d'une cuisine ouverte parallèle contemporaine en bois foncé de taille moyenne avec un évier 2 bacs, plan de travail en marbre, une crédence marron, une crédence en travertin, un électroménager en acier inoxydable, parquet clair, îlot et un plan de travail marron.
Aménagement d'une cuisine ouverte parallèle contemporaine en bois foncé de taille moyenne avec un évier 2 bacs, plan de travail en marbre, une crédence marron, une crédence en travertin, un électroménager en acier inoxydable, parquet clair, îlot et un plan de travail marron.
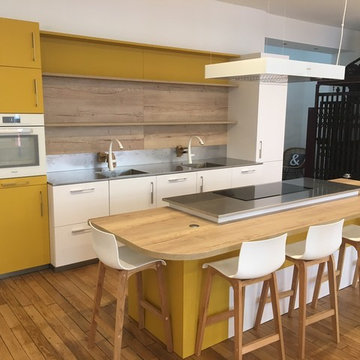
Eddy Coeurvolan - Cuisines Perene
Aménagement d'une cuisine américaine parallèle contemporaine de taille moyenne avec un évier encastré, un placard à porte shaker, des portes de placard blanches, une crédence marron, une crédence en bois, un électroménager de couleur, parquet clair et îlot.
Aménagement d'une cuisine américaine parallèle contemporaine de taille moyenne avec un évier encastré, un placard à porte shaker, des portes de placard blanches, une crédence marron, une crédence en bois, un électroménager de couleur, parquet clair et îlot.
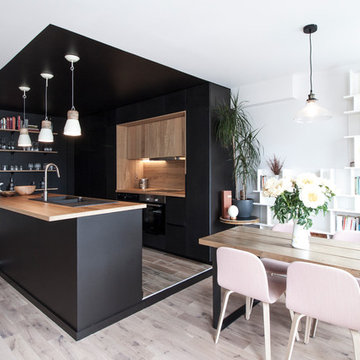
Bertrand Fompeyrine
Idée de décoration pour une cuisine ouverte parallèle et bicolore nordique de taille moyenne avec un évier 2 bacs, un plan de travail en bois, un électroménager noir, parquet clair, îlot et une crédence marron.
Idée de décoration pour une cuisine ouverte parallèle et bicolore nordique de taille moyenne avec un évier 2 bacs, un plan de travail en bois, un électroménager noir, parquet clair, îlot et une crédence marron.
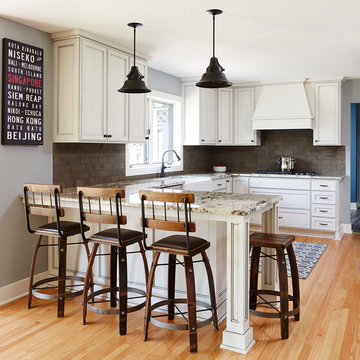
Aménagement d'une grande cuisine américaine classique en U avec un évier de ferme, un placard avec porte à panneau encastré, des portes de placard blanches, un plan de travail en granite, une crédence marron, une crédence en céramique, un électroménager en acier inoxydable, parquet clair et une péninsule.
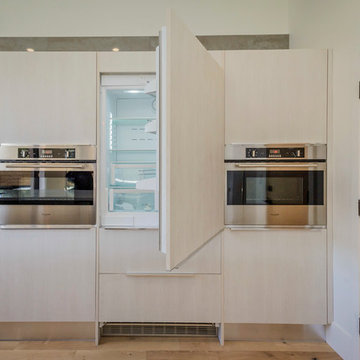
Kitchen in modern home featuring flat-panel cabinets with profile handles from Aran Cucine's Penelope collection in Montano Larch (darker) and White Larch. Countertop is Silestone quartz in White Storm. Tile backsplash from Porcelanosa. Liebherr 36: fully integrated refridgerator with bottom freezer; Fulgor Milano ovens; Bertazzoni 36: gas cooktop; hardwood floors.

The 1790 Garvin-Weeks Farmstead is a beautiful farmhouse with Georgian and Victorian period rooms as well as a craftsman style addition from the early 1900s. The original house was from the late 18th century, and the barn structure shortly after that. The client desired architectural styles for her new master suite, revamped kitchen, and family room, that paid close attention to the individual eras of the home. The master suite uses antique furniture from the Georgian era, and the floral wallpaper uses stencils from an original vintage piece. The kitchen and family room are classic farmhouse style, and even use timbers and rafters from the original barn structure. The expansive kitchen island uses reclaimed wood, as does the dining table. The custom cabinetry, milk paint, hand-painted tiles, soapstone sink, and marble baking top are other important elements to the space. The historic home now shines.
Eric Roth
Idées déco de cuisines avec une crédence marron et parquet clair
1