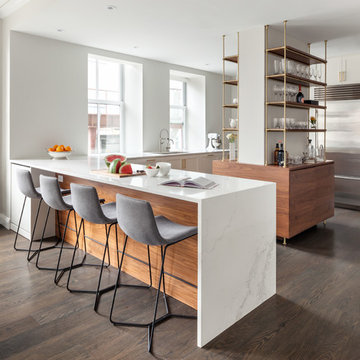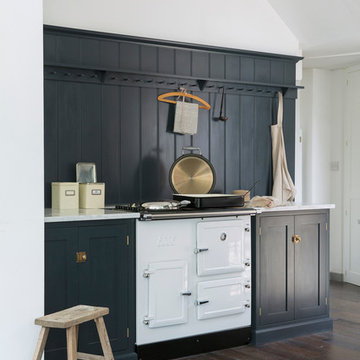Idées déco de cuisines avec plan de travail en marbre et parquet foncé
Trier par :
Budget
Trier par:Populaires du jour
1 - 20 sur 23 485 photos
1 sur 3

Exemple d'une cuisine scandinave avec un évier encastré, plan de travail en marbre, un électroménager en acier inoxydable, parquet foncé, une péninsule et un plan de travail blanc.

Photographer: Tom Crane
Idées déco pour une cuisine ouverte classique en L avec un placard avec porte à panneau encastré, des portes de placard blanches, une crédence blanche, plan de travail en marbre, un évier encastré, une crédence en carrelage métro, un électroménager en acier inoxydable et parquet foncé.
Idées déco pour une cuisine ouverte classique en L avec un placard avec porte à panneau encastré, des portes de placard blanches, une crédence blanche, plan de travail en marbre, un évier encastré, une crédence en carrelage métro, un électroménager en acier inoxydable et parquet foncé.

Bob Narod Photography
Idée de décoration pour une grande cuisine américaine tradition en U avec un évier de ferme, un placard avec porte à panneau encastré, des portes de placard blanches, une crédence multicolore, un électroménager en acier inoxydable, parquet foncé, îlot, un plan de travail multicolore, plan de travail en marbre, une crédence en mosaïque, un sol marron et fenêtre au-dessus de l'évier.
Idée de décoration pour une grande cuisine américaine tradition en U avec un évier de ferme, un placard avec porte à panneau encastré, des portes de placard blanches, une crédence multicolore, un électroménager en acier inoxydable, parquet foncé, îlot, un plan de travail multicolore, plan de travail en marbre, une crédence en mosaïque, un sol marron et fenêtre au-dessus de l'évier.

Aménagement d'une grande cuisine parallèle classique fermée avec un évier de ferme, des portes de placard blanches, plan de travail en marbre, une crédence blanche, une crédence en carrelage de pierre, un électroménager en acier inoxydable, parquet foncé, îlot et un placard avec porte à panneau encastré.

Réalisation d'une cuisine américaine parallèle tradition de taille moyenne avec un évier de ferme, un placard avec porte à panneau encastré, des portes de placard bleues, plan de travail en marbre, une crédence multicolore, une crédence en carreau de ciment, un électroménager en acier inoxydable, parquet foncé, îlot et un sol marron.

Idées déco pour une cuisine classique de taille moyenne avec des portes de placard blanches, plan de travail en marbre, une crédence blanche, un électroménager en acier inoxydable, parquet foncé, îlot, un sol marron, un évier encastré, un placard à porte shaker et un plan de travail multicolore.

This 1966 contemporary home was completely renovated into a beautiful, functional home with an up-to-date floor plan more fitting for the way families live today. Removing all of the existing kitchen walls created the open concept floor plan. Adding an addition to the back of the house extended the family room. The first floor was also reconfigured to add a mudroom/laundry room and the first floor powder room was transformed into a full bath. A true master suite with spa inspired bath and walk-in closet was made possible by reconfiguring the existing space and adding an addition to the front of the house.

This classic DEANE Inc kitchen has all the greatest custom features from its unique carriage doors allowing for a rush of sunlight, as well as it’s stainless steel accents through the custom cabinetry and the countertop stools. The white marble countertop and fresh white tiled backsplash also creates a clean look.

Photography by Laura Hull.
Cette image montre une grande cuisine américaine traditionnelle en L avec un évier de ferme, un placard avec porte à panneau encastré, des portes de placards vertess, plan de travail en marbre, une crédence blanche, une crédence en céramique, un électroménager noir, parquet foncé, aucun îlot, un sol marron et plan de travail noir.
Cette image montre une grande cuisine américaine traditionnelle en L avec un évier de ferme, un placard avec porte à panneau encastré, des portes de placards vertess, plan de travail en marbre, une crédence blanche, une crédence en céramique, un électroménager noir, parquet foncé, aucun îlot, un sol marron et plan de travail noir.

Artichoke worked with the renowned interior designer Michael Smith to develop the style of this bespoke kitchen. The detailing of the furniture either side of the Wolf range is influenced by the American East Coast New England style, with chromed door catches and simple glazed wall cabinets. The extraction canopy is clad in zinc and antiqued with acid and wax.
The green painted larder cabinet contains food storage and refrigeration; the mouldings on this cabinet were inspired from a piece of Dutch antique furniture. The pot hanging rack enabled us to provide lighting over the island and saved littering the timbered ceiling with unsightly lighting. There is a pot filler tap and stainless steel splashback.
Primary materials: Hand painted cabinetry, steel and antiqued zinc.

deVOL Kitchens
Aménagement d'une cuisine classique avec un placard à porte shaker, des portes de placard bleues, plan de travail en marbre, un électroménager blanc et parquet foncé.
Aménagement d'une cuisine classique avec un placard à porte shaker, des portes de placard bleues, plan de travail en marbre, un électroménager blanc et parquet foncé.

Réalisation d'une cuisine américaine design en U de taille moyenne avec un évier de ferme, un placard avec porte à panneau encastré, des portes de placard blanches, plan de travail en marbre, une crédence marron, une crédence en carrelage métro, un électroménager en acier inoxydable, parquet foncé, une péninsule, un sol marron et un plan de travail blanc.

Martha O'Hara Interiors, Interior Design & Photo Styling | John Kraemer & Sons, Remodel | Troy Thies, Photography
Please Note: All “related,” “similar,” and “sponsored” products tagged or listed by Houzz are not actual products pictured. They have not been approved by Martha O’Hara Interiors nor any of the professionals credited. For information about our work, please contact design@oharainteriors.com.

Réalisation d'une grande cuisine ouverte parallèle craftsman avec un évier encastré, un placard à porte shaker, des portes de placard blanches, plan de travail en marbre, une crédence beige, une crédence en céramique, un électroménager en acier inoxydable, parquet foncé, îlot et un sol marron.

View of Kitchen from Family Room.
Photography by Michael Hunter Photography.
Inspiration pour une grande cuisine traditionnelle en U avec un placard avec porte à panneau encastré, des portes de placard grises, plan de travail en marbre, un électroménager en acier inoxydable, parquet foncé, îlot, un évier encastré, une crédence blanche, une crédence en dalle de pierre et un sol marron.
Inspiration pour une grande cuisine traditionnelle en U avec un placard avec porte à panneau encastré, des portes de placard grises, plan de travail en marbre, un électroménager en acier inoxydable, parquet foncé, îlot, un évier encastré, une crédence blanche, une crédence en dalle de pierre et un sol marron.

The gray on gray palette creates a soothing dining and kitchen area that is still fresh and modern.
Photography by Josh Vick
Réalisation d'une cuisine américaine tradition en L de taille moyenne avec un évier encastré, un placard à porte affleurante, des portes de placard grises, plan de travail en marbre, une crédence blanche, une crédence en céramique, un électroménager en acier inoxydable, parquet foncé et un sol marron.
Réalisation d'une cuisine américaine tradition en L de taille moyenne avec un évier encastré, un placard à porte affleurante, des portes de placard grises, plan de travail en marbre, une crédence blanche, une crédence en céramique, un électroménager en acier inoxydable, parquet foncé et un sol marron.

Kitchen Size: 14 Ft. x 15 1/2 Ft.
Island Size: 98" x 44"
Wood Floor: Stang-Lund Forde 5” walnut hard wax oil finish
Tile Backsplash: Here is a link to the exact tile and color: http://encoreceramics.com/product/silver-crackle-glaze/
•2014 MN ASID Awards: First Place Kitchens
•2013 Minnesota NKBA Awards: First Place Medium Kitchens
•Photography by Andrea Rugg

Linda Oyama Bryan, photographer
Raised panel, white cabinet kitchen with oversize island, hand hewn ceiling beams, apron front farmhouse sink and calcutta gold countertops. Dark, distressed hardwood floors. Two pendant lights.

Cette photo montre une grande cuisine chic en U fermée avec un évier de ferme, plan de travail en marbre, des portes de placard blanches, une crédence blanche, une crédence en carrelage métro, un électroménager en acier inoxydable, parquet foncé, îlot, un sol marron, un plan de travail blanc et un placard avec porte à panneau encastré.

This beautiful kitchen design with a gray-magenta palette, luxury appliances, and versatile islands perfectly blends elegance and modernity.
Plenty of functional countertops create an ideal setting for serious cooking. A second large island is dedicated to a gathering space, either as overflow seating from the connected living room or as a place to dine for those quick, informal meals. Pops of magenta in the decor add an element of fun.
---
Project by Wiles Design Group. Their Cedar Rapids-based design studio serves the entire Midwest, including Iowa City, Dubuque, Davenport, and Waterloo, as well as North Missouri and St. Louis.
For more about Wiles Design Group, see here: https://wilesdesigngroup.com/
To learn more about this project, see here: https://wilesdesigngroup.com/cedar-rapids-luxurious-kitchen-expansion
Idées déco de cuisines avec plan de travail en marbre et parquet foncé
1