Idées déco de cuisines avec un évier intégré et parquet foncé
Trier par :
Budget
Trier par:Populaires du jour
1 - 20 sur 2 597 photos
1 sur 3

Située en région parisienne, Du ciel et du bois est le projet d’une maison éco-durable de 340 m² en ossature bois pour une famille.
Elle se présente comme une architecture contemporaine, avec des volumes simples qui s’intègrent dans l’environnement sans rechercher un mimétisme.
La peau des façades est rythmée par la pose du bardage, une stratégie pour enquêter la relation entre intérieur et extérieur, plein et vide, lumière et ombre.
-
Photo: © David Boureau

Exemple d'une cuisine nature fermée et de taille moyenne avec un évier intégré, un placard à porte shaker, des portes de placards vertess, un plan de travail en quartz, une crédence verte, une crédence en carrelage métro, un électroménager noir, parquet foncé, îlot, un sol marron et un plan de travail blanc.

We were commissioned to design and build a new kitchen for this terraced side extension. The clients were quite specific about their style and ideas. After a few variations they fell in love with the floating island idea with fluted solid Utile. The Island top is 100% rubber and the main kitchen run work top is recycled resin and plastic. The cut out handles are replicas of an existing midcentury sideboard.
MATERIALS – Sapele wood doors and slats / birch ply doors with Forbo / Krion work tops / Flute glass.

This classic Queenslander home in Red Hill, was a major renovation and therefore an opportunity to meet the family’s needs. With three active children, this family required a space that was as functional as it was beautiful, not forgetting the importance of it feeling inviting.
The resulting home references the classic Queenslander in combination with a refined mix of modern Hampton elements.

Квартира-студия 45 кв.м. с выделенной спальней. Идеальная планировка на небольшой площади.
Автор интерьера - Александра Карабатова, Фотограф - Дина Александрова, Стилист - Александра Пыленкова (Happy Collections)

Walnut drawers with pegs for kee[ing plates in place.
Classic white kitchen designed and built by Jewett Farms + Co. Functional for family life with a design that will stand the test of time. White cabinetry, soapstone perimeter counters and marble island top. Hand scraped walnut floors. Walnut drawer interiors and walnut trim on the range hood. Many interior details, check out the rest of the project photos to see them all.
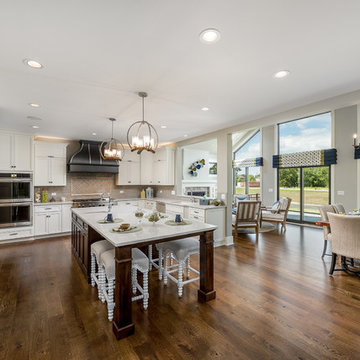
Our 4553 sq. ft. model currently has the latest smart home technology including a Control 4 centralized home automation system that can control lights, doors, temperature and more. The kitchen is state of the art with marble countertops, hardwood floors, and custom cabinets throughout. This kitchen also has a walk in pantry nearby.

Inspiration pour une grande cuisine ouverte linéaire design avec un évier intégré, un placard à porte plane, des portes de placard grises, un plan de travail en surface solide, une crédence rose, une crédence en brique, un électroménager en acier inoxydable, parquet foncé, îlot et un sol gris.

Wohnküche mit Insel in hellem Design
Inspiration pour une très grande cuisine ouverte parallèle design avec un évier intégré, un placard à porte plane, des portes de placard blanches, un plan de travail en verre, une crédence blanche, une crédence en bois, un électroménager en acier inoxydable, parquet foncé, 2 îlots et un sol marron.
Inspiration pour une très grande cuisine ouverte parallèle design avec un évier intégré, un placard à porte plane, des portes de placard blanches, un plan de travail en verre, une crédence blanche, une crédence en bois, un électroménager en acier inoxydable, parquet foncé, 2 îlots et un sol marron.
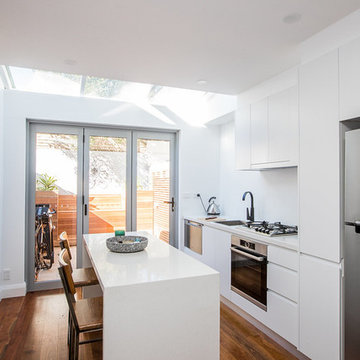
Exemple d'une petite cuisine linéaire moderne avec un évier intégré, des portes de placard blanches, un électroménager en acier inoxydable, parquet foncé, îlot, un placard à porte plane, une crédence blanche et un sol marron.
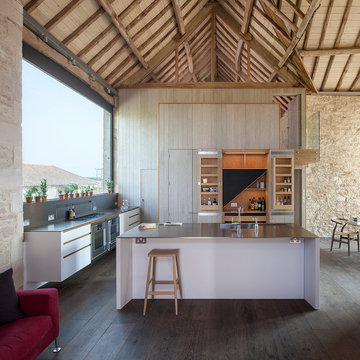
Materials: weathered oak (tongue & groove paneled), Corian, brushed stainless steel, solid & custom veneered oak, and glass. Appliances: Gaggenau ovens, warming drawer and fridge-freezer, Barazza gas burner, Miele commercial dishwasher and a Westin bespoke extractor. Main components: central staircase elevation & all internal doors, cantilevered hob elevation and kitchen island. Photography by Richard Brine
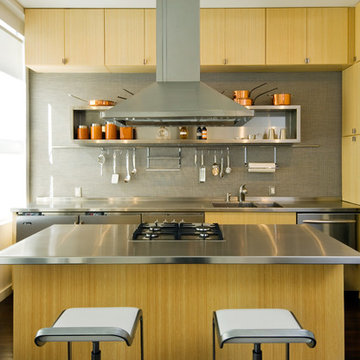
Idée de décoration pour une petite cuisine design en L et bois clair avec un évier intégré, un placard à porte plane, un plan de travail en inox, une crédence grise, un électroménager en acier inoxydable, parquet foncé, îlot et un sol marron.
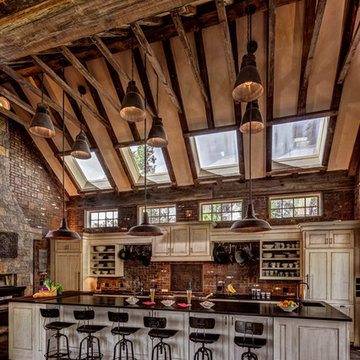
Blakely Photography
Idée de décoration pour une grande cuisine ouverte encastrable chalet en L avec parquet foncé, un sol marron, un placard avec porte à panneau surélevé, des portes de placard beiges, îlot, un évier intégré, une crédence rouge, une crédence en brique et plan de travail noir.
Idée de décoration pour une grande cuisine ouverte encastrable chalet en L avec parquet foncé, un sol marron, un placard avec porte à panneau surélevé, des portes de placard beiges, îlot, un évier intégré, une crédence rouge, une crédence en brique et plan de travail noir.
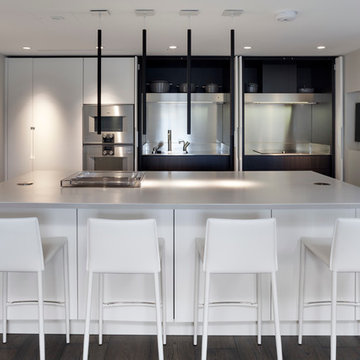
Matt Clayton
Cette photo montre une cuisine américaine parallèle tendance avec un évier intégré, un placard à porte plane, des portes de placard blanches, une crédence métallisée, parquet foncé et îlot.
Cette photo montre une cuisine américaine parallèle tendance avec un évier intégré, un placard à porte plane, des portes de placard blanches, une crédence métallisée, parquet foncé et îlot.

McLean, Virginia Modern Kitchen design by #JenniferGilmer
See more designs on www.gilmerkitchens.com
Inspiration pour une cuisine américaine parallèle design en bois clair de taille moyenne avec une crédence métallisée, une crédence en dalle métallique, un électroménager en acier inoxydable, îlot, un évier intégré, un placard à porte plane, un plan de travail en granite et parquet foncé.
Inspiration pour une cuisine américaine parallèle design en bois clair de taille moyenne avec une crédence métallisée, une crédence en dalle métallique, un électroménager en acier inoxydable, îlot, un évier intégré, un placard à porte plane, un plan de travail en granite et parquet foncé.

Réalisation d'une cuisine ouverte parallèle urbaine avec un placard à porte plane, des portes de placard grises, un plan de travail en inox, un évier intégré, une crédence blanche, une crédence en brique, un électroménager en acier inoxydable, parquet foncé, un sol marron et un plan de travail multicolore.
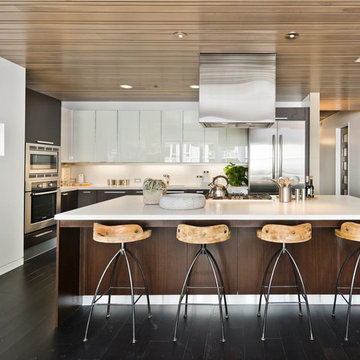
This newly installed kitchen at 750 2nd St. in San Francisco features Italian-made dark oak and white lacquered glass cabinets from Aran Cucine's Erika collection. Integrated stainless steel appliances, cube range hood, gas cooktop, Caesartsone quartz countertop, and breakfast bar.
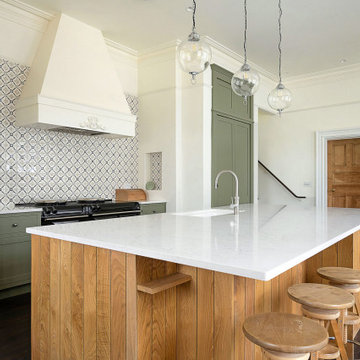
A chesnut island forms the centre piece, exuding warmth and offering both concealed and visible storage. The pantry continues the uncluttered look and allows more space to cook and entertain. The bespoke angular hood offers a focal point of interest

A water-jet marble mosaic behind kitchen range adds bold pattern while remaining monochromatic. Light grey grass cloth wraps the kitchen walls to add texture. Fabric taupe or cream shades add another layer of warmth and assist with acoustics and privacy.

Cette photo montre une cuisine parallèle scandinave de taille moyenne avec un évier intégré, un placard à porte plane, des portes de placard blanches, plan de travail en marbre, une crédence multicolore, une crédence en marbre, parquet foncé, îlot, un sol marron, un électroménager blanc et un plan de travail multicolore.
Idées déco de cuisines avec un évier intégré et parquet foncé
1