Idées déco de cuisines avec un plan de travail en surface solide et parquet foncé
Trier par :
Budget
Trier par:Populaires du jour
1 - 20 sur 7 217 photos
1 sur 3

This beautiful Spanish/Mediterranean Modern kitchen features UltraCraft's Stickley door style in Rustic Alder with Natural finish and Lakeway door style in Maple with Blue Ash paint. A celebration of natural light and green plants, this kitchen has a warm feel that shouldn't be missed!
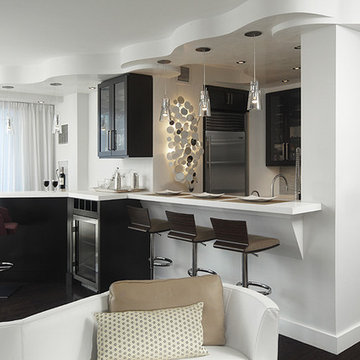
NYC apartment kitchen,
Cette image montre une petite cuisine ouverte linéaire design avec des portes de placard noires, un électroménager en acier inoxydable, parquet foncé, aucun îlot, un placard à porte vitrée, un plan de travail en surface solide, une crédence blanche, une crédence en carreau briquette et un évier encastré.
Cette image montre une petite cuisine ouverte linéaire design avec des portes de placard noires, un électroménager en acier inoxydable, parquet foncé, aucun îlot, un placard à porte vitrée, un plan de travail en surface solide, une crédence blanche, une crédence en carreau briquette et un évier encastré.

Idées déco pour une cuisine ouverte encastrable classique en U de taille moyenne avec un évier 1 bac, un placard avec porte à panneau encastré, des portes de placard beiges, un plan de travail en surface solide, une crédence beige, une crédence en carrelage de pierre, parquet foncé, une péninsule, un sol marron et un plan de travail beige.

We were commissioned to design and build a new kitchen for this terraced side extension. The clients were quite specific about their style and ideas. After a few variations they fell in love with the floating island idea with fluted solid Utile. The Island top is 100% rubber and the main kitchen run work top is recycled resin and plastic. The cut out handles are replicas of an existing midcentury sideboard.
MATERIALS – Sapele wood doors and slats / birch ply doors with Forbo / Krion work tops / Flute glass.
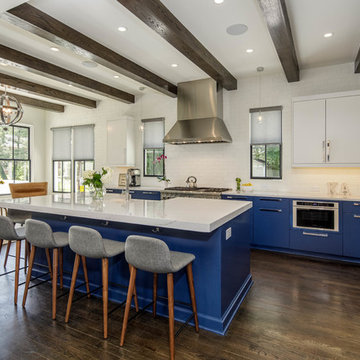
Two-toned, flat panel cabinets, Blue Island, ceiling beams, stainless hood
Exemple d'une cuisine tendance avec un placard à porte plane, des portes de placard bleues, un plan de travail en surface solide, une crédence blanche, un électroménager en acier inoxydable, parquet foncé, îlot, un plan de travail blanc, une crédence en carrelage métro et un sol marron.
Exemple d'une cuisine tendance avec un placard à porte plane, des portes de placard bleues, un plan de travail en surface solide, une crédence blanche, un électroménager en acier inoxydable, parquet foncé, îlot, un plan de travail blanc, une crédence en carrelage métro et un sol marron.
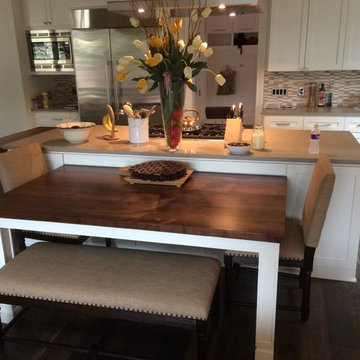
Walnut table top with base to match cabinetry
Idées déco pour une petite cuisine ouverte parallèle contemporaine avec un placard avec porte à panneau encastré, des portes de placard blanches, un plan de travail en surface solide, une crédence grise, une crédence en carreau de verre, parquet foncé, îlot, un sol marron et un plan de travail beige.
Idées déco pour une petite cuisine ouverte parallèle contemporaine avec un placard avec porte à panneau encastré, des portes de placard blanches, un plan de travail en surface solide, une crédence grise, une crédence en carreau de verre, parquet foncé, îlot, un sol marron et un plan de travail beige.

Inspiration pour une grande cuisine ouverte linéaire design avec un évier intégré, un placard à porte plane, des portes de placard grises, un plan de travail en surface solide, une crédence rose, une crédence en brique, un électroménager en acier inoxydable, parquet foncé, îlot et un sol gris.

The Modern-Style Kitchen Includes Italian custom-made cabinetry, electrically operated, new custom-made pantries, granite backsplash, wood flooring and granite countertops. The kitchen island combined exotic quartzite and accent wood countertops. Appliances included: built-in refrigerator with custom hand painted glass panel, wolf appliances, and amazing Italian Terzani chandelier.
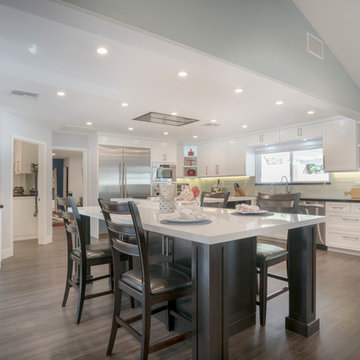
Aménagement d'une grande cuisine ouverte classique en L avec un évier encastré, un placard à porte shaker, des portes de placard blanches, un plan de travail en surface solide, une crédence blanche, une crédence en carreau de verre, un électroménager en acier inoxydable, parquet foncé, un sol marron et 2 îlots.
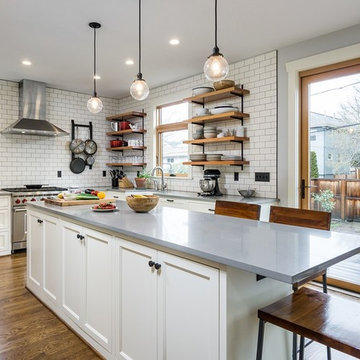
This home was built in 1904 in the historic district of Ladd’s Addition, Portland’s oldest planned residential development. Right Arm Construction remodeled the kitchen, entryway/pantry, powder bath and main bath. Also included was structural work in the basement and upgrading the plumbing and electrical.
Finishes include:
Countertops for all vanities- Pental Quartz, Color: Altea
Kitchen cabinetry: Custom: inlay, shaker style.
Trim: CVG Fir
Custom shelving in Kitchen-Fir with custom fabricated steel brackets
Bath Vanities: Custom: CVG Fir
Tile: United Tile
Powder Bath Floor: hex tile from Oregon Tile & Marble
Light Fixtures for Kitchen & Powder Room: Rejuvenation
Light Fixtures Bathroom: Schoolhouse Electric
Flooring: White Oak
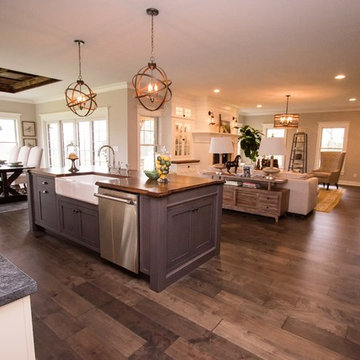
New Twist on Farmhouse Chic
Project Details
Designer: Amy Van Wie
Cabinetry: Brookhaven Framed Cabinetry
Wood: Maple
Finishes: Perimeter – Antique White; Island – Matte Twilight
Door: Kingston Recessed Inset
Countertop: Perimeter – Soapstone; Island – Walnut
Awards
2016 Saratoga Showcase of Homes
For this stunning Showcase Home, we worked to achieve a classic farmhouse look with some new and interesting twists. To enhance a clean aesthetic, we customized the cabinet boxes to avoid any distracting seams, common with inset kitchens. But at the same time, we used decorative feet on the end cabinets and bead board accents to achieve that furniture look common in historic farmhouses. Additional nods to the farmhouse schematic include mullion glass doors, an apron front sink, beveled subway tile, turn latch knobs and bin pulls all in oiled rubbed bronze and a magnificent mushroom wood and copper custom hood.
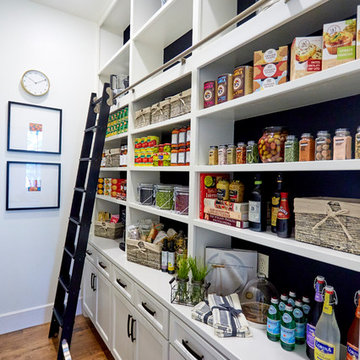
Aménagement d'une arrière-cuisine linéaire éclectique de taille moyenne avec un placard avec porte à panneau encastré, des portes de placard blanches, un plan de travail en surface solide et parquet foncé.
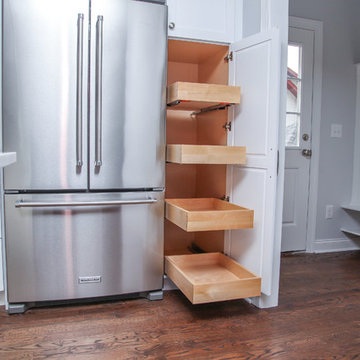
Addition and renovation of complete home including basement, kitchen, living room, 3 bedrooms, finished attic, garage & patio.
Aménagement d'une cuisine américaine classique en L de taille moyenne avec un évier encastré, un placard à porte shaker, des portes de placard blanches, un plan de travail en surface solide, une crédence blanche, une crédence en carrelage métro, un électroménager en acier inoxydable, parquet foncé et îlot.
Aménagement d'une cuisine américaine classique en L de taille moyenne avec un évier encastré, un placard à porte shaker, des portes de placard blanches, un plan de travail en surface solide, une crédence blanche, une crédence en carrelage métro, un électroménager en acier inoxydable, parquet foncé et îlot.
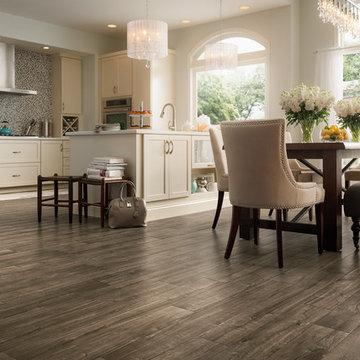
Réalisation d'une cuisine ouverte tradition en L de taille moyenne avec un évier encastré, un placard avec porte à panneau encastré, des portes de placard blanches, un plan de travail en surface solide, une crédence grise, une crédence en mosaïque, parquet foncé et îlot.
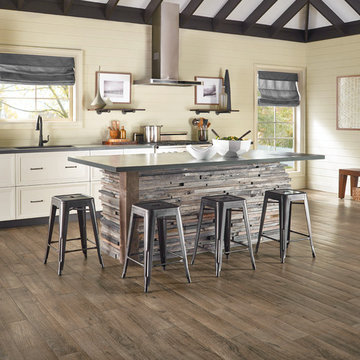
Exemple d'une cuisine craftsman en L de taille moyenne avec un évier encastré, un placard avec porte à panneau encastré, des portes de placard blanches, un plan de travail en surface solide, un électroménager en acier inoxydable, parquet foncé et îlot.
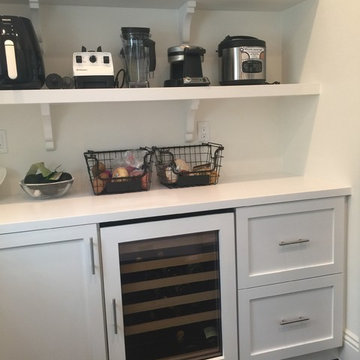
Réalisation d'une grande arrière-cuisine tradition en U avec un placard avec porte à panneau encastré, des portes de placard blanches, un plan de travail en surface solide et parquet foncé.

The perfect custom cabinetry by Wood-Mode for a fruit and veggie lover
Exemple d'une arrière-cuisine montagne en U de taille moyenne avec un évier 1 bac, des portes de placard blanches, un plan de travail en surface solide, une crédence multicolore, une crédence en céramique, un électroménager en acier inoxydable, parquet foncé, îlot et un placard à porte shaker.
Exemple d'une arrière-cuisine montagne en U de taille moyenne avec un évier 1 bac, des portes de placard blanches, un plan de travail en surface solide, une crédence multicolore, une crédence en céramique, un électroménager en acier inoxydable, parquet foncé, îlot et un placard à porte shaker.

Joseph D'Arco
Idées déco pour une cuisine ouverte classique en L avec un évier encastré, un placard à porte plane, des portes de placard blanches, une crédence blanche, une crédence en carrelage métro, un électroménager en acier inoxydable, parquet foncé, une péninsule, un plan de travail en surface solide, un sol marron et un plan de travail blanc.
Idées déco pour une cuisine ouverte classique en L avec un évier encastré, un placard à porte plane, des portes de placard blanches, une crédence blanche, une crédence en carrelage métro, un électroménager en acier inoxydable, parquet foncé, une péninsule, un plan de travail en surface solide, un sol marron et un plan de travail blanc.

Cette image montre une cuisine américaine traditionnelle en L de taille moyenne avec un évier encastré, un placard à porte shaker, des portes de placard grises, un plan de travail en surface solide, une crédence beige, une crédence en carreau briquette, un électroménager en acier inoxydable, parquet foncé et une péninsule.

This 90's home received a complete transformation. A renovation on a tight timeframe meant we used our designer tricks to create a home that looks and feels completely different while keeping construction to a bare minimum. This beautiful Dulux 'Currency Creek' kitchen was custom made to fit the original kitchen layout. Opening the space up by adding glass steel framed doors and a double sided Mt Blanc fireplace allowed natural light to flood through.
Idées déco de cuisines avec un plan de travail en surface solide et parquet foncé
1